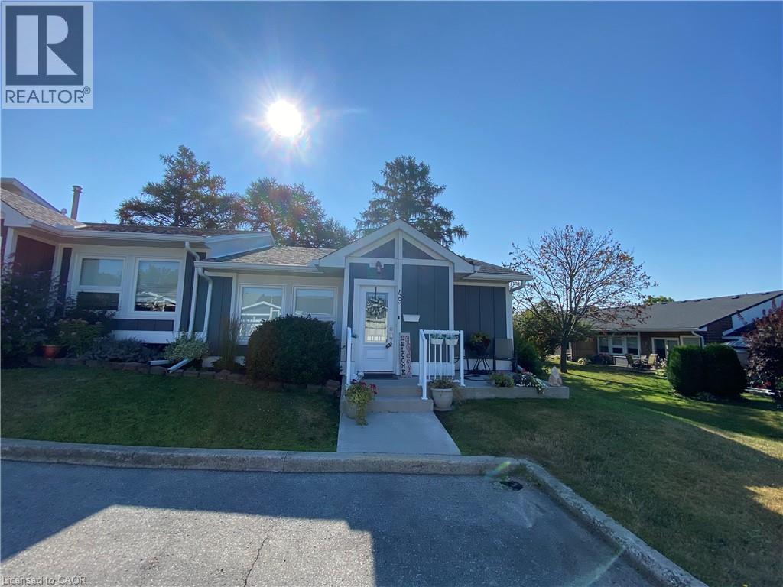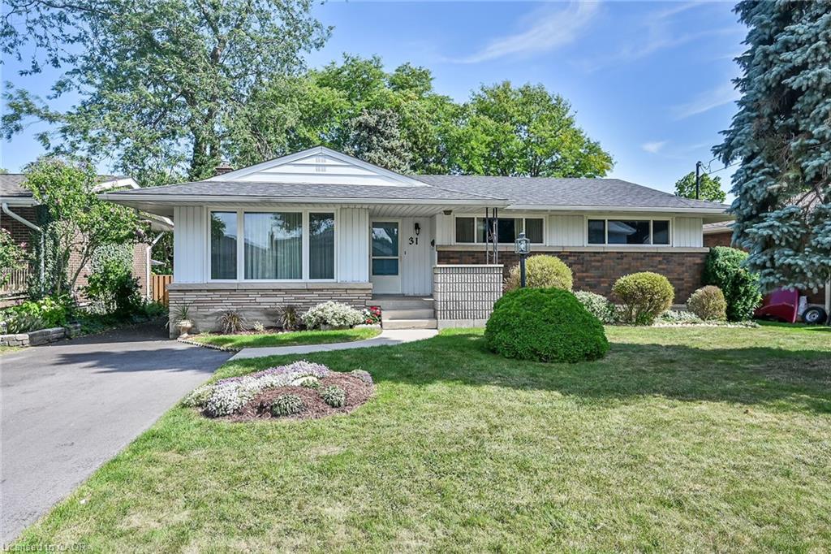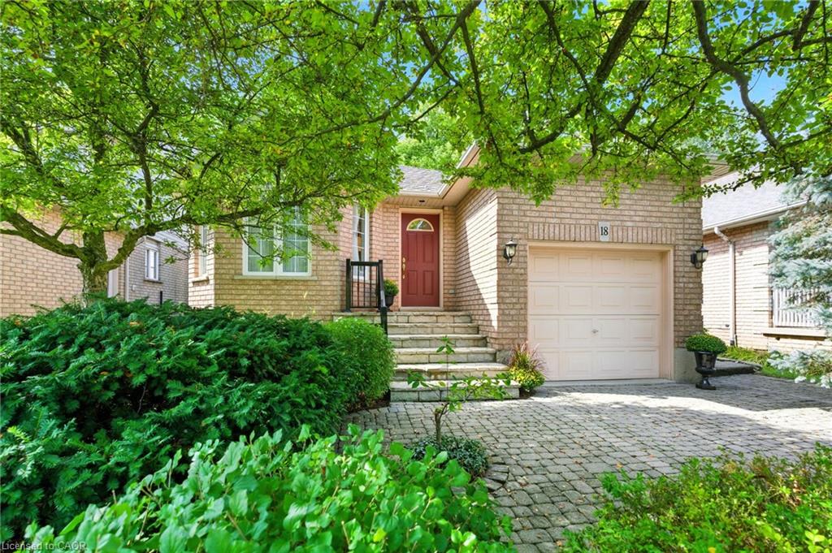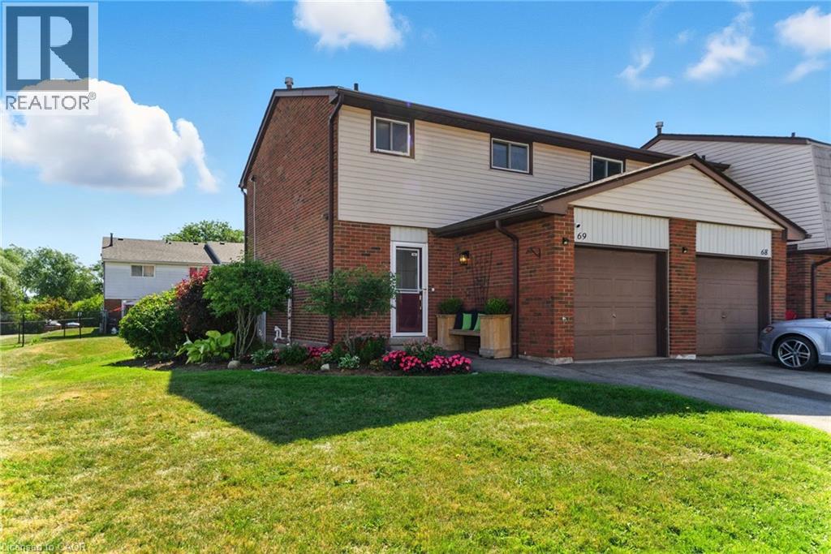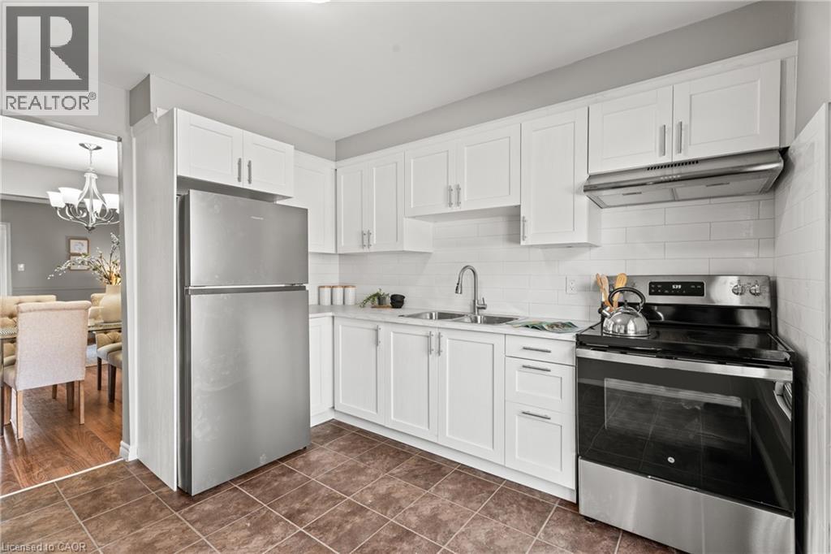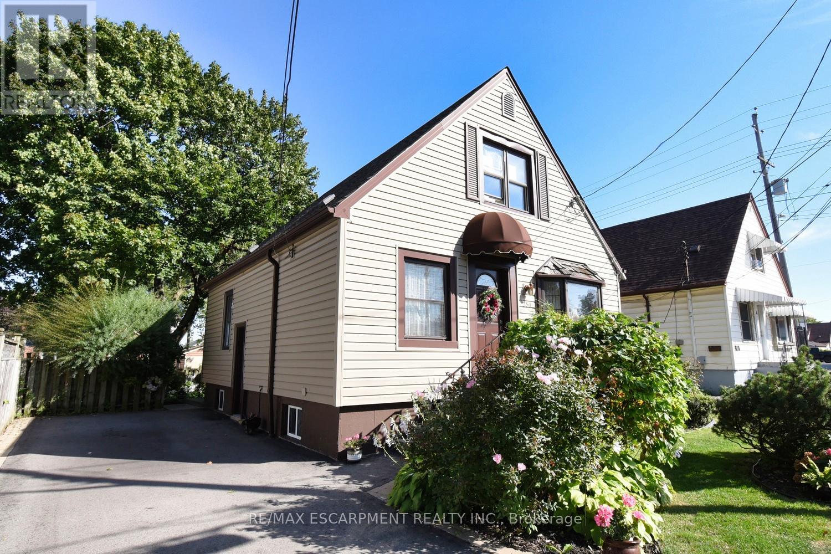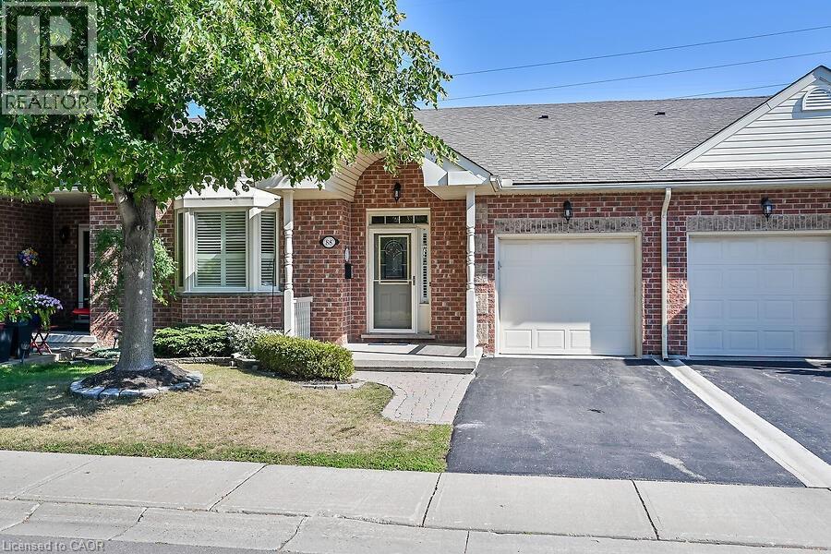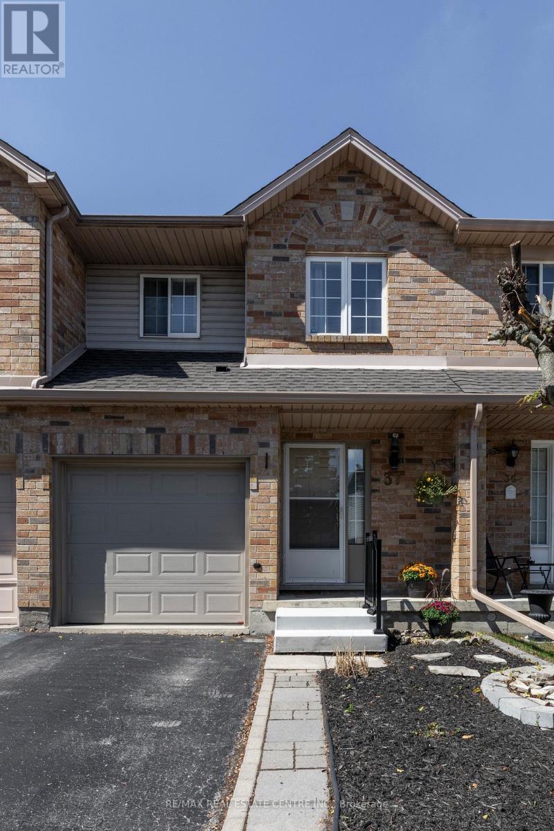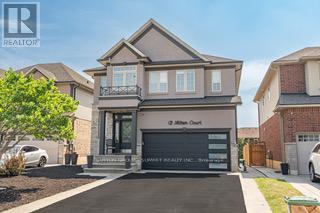
Highlights
Description
- Time on Houseful18 days
- Property typeSingle family
- Neighbourhood
- Median school Score
- Mortgage payment
Welcome Home! 2459 sq. ft. "Ruffino" plan. Quality built by Meadowcreek Properties (2012). 3+1 bedrooms plus loft situated on a quiet court lot. $10,000 in Builders upgrades incld 2 way Gas F.P, pot lights & 9 ft. ceilings on main level. Grand foyer with soaring ceilings and oversize tiled flooring dazzles guests as they arrive at this elegantly designed home featuring a modern (2012 built) open concept layout with a stunning dining room with engineered flooring and a real wow of wall that boasts a double-sided glas fireplace. On the other side is the living room with Engineered floors that is open to the gourmet chef kitchen that has a spectacular centre piece island. All areas are finished with oversized plastered crown moulding too. Downstairs you will enjoy a large partially finished recreational room with a roughed-in Kitchen, plus there is a 4th bedroom and a potential home office area to develop. Upstairs is a loft area family room plus there are 3 large bedrooms and a to-die-for dream master 5pc ensuite is like going to a luxurious spa for the day. Back yard is ready for entertaining. Heated Garage with Newer Insulated Garage door(24). A must see! Ideal for entertaining or growing your family! (id:63267)
Home overview
- Cooling Central air conditioning
- Heat source Natural gas
- Heat type Forced air
- Sewer/ septic Sanitary sewer
- # total stories 2
- # parking spaces 6
- Has garage (y/n) Yes
- # full baths 2
- # half baths 1
- # total bathrooms 3.0
- # of above grade bedrooms 4
- Has fireplace (y/n) Yes
- Subdivision Randall
- Lot size (acres) 0.0
- Listing # X12338373
- Property sub type Single family residence
- Status Active
- Loft 5.31m X 4.2m
Level: 2nd - Primary bedroom 5.31m X 5.16m
Level: 2nd - Bathroom 4.08m X 1.65m
Level: 2nd - 2nd bedroom 4.11m X 3.24m
Level: 2nd - 3rd bedroom 3.27m X 3.9m
Level: 2nd - Bathroom 3.24m X 2.52m
Level: 2nd - Recreational room / games room 8.43m X 9.45m
Level: Basement - Utility 5.43m X 2.52m
Level: Basement - 4th bedroom 3.96m X 3.54m
Level: Basement - Laundry 2.61m X 1.77m
Level: Ground - Dining room 4.17m X 2.94m
Level: Ground - Foyer 2.16m X 3.48m
Level: Ground - Kitchen 4.14m X 2.79m
Level: Ground - Living room 4.17m X 5.01m
Level: Ground
- Listing source url Https://www.realtor.ca/real-estate/28719875/12-mitten-court-hamilton-randall-randall
- Listing type identifier Idx

$-3,067
/ Month

