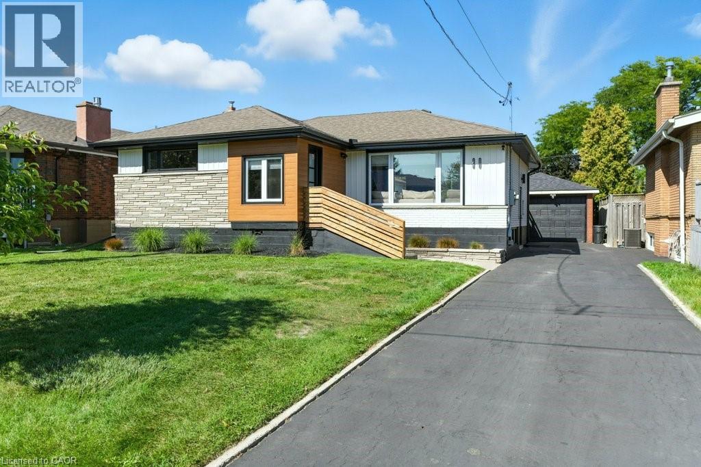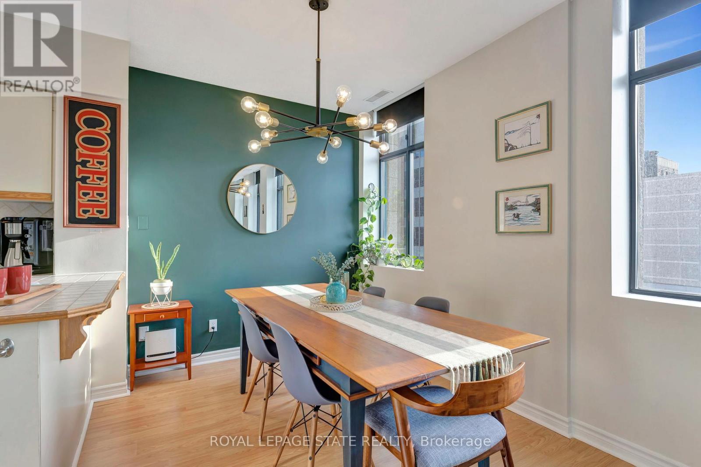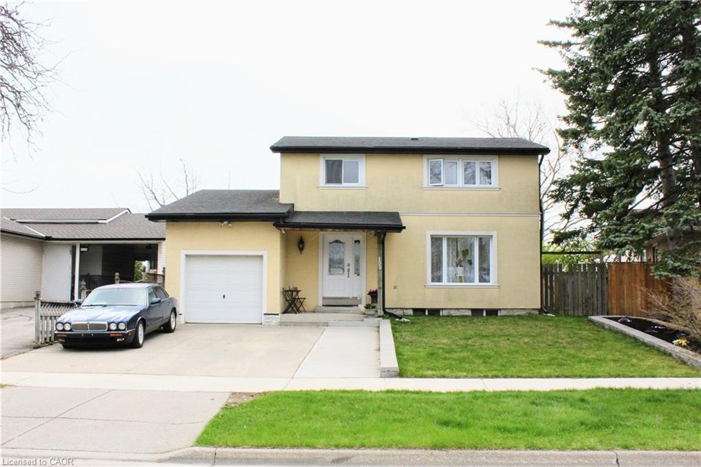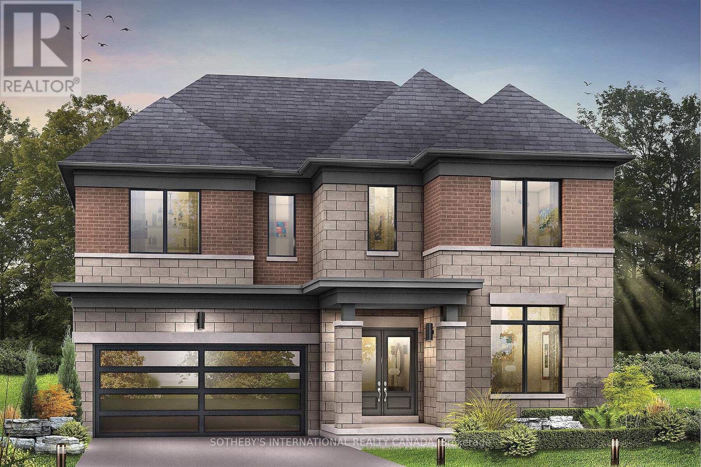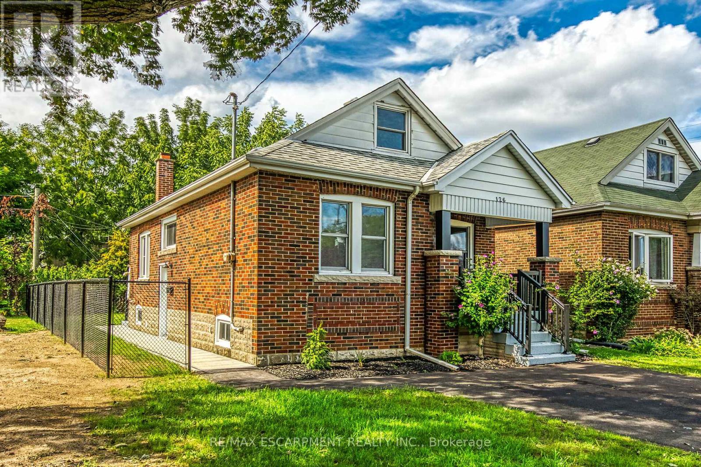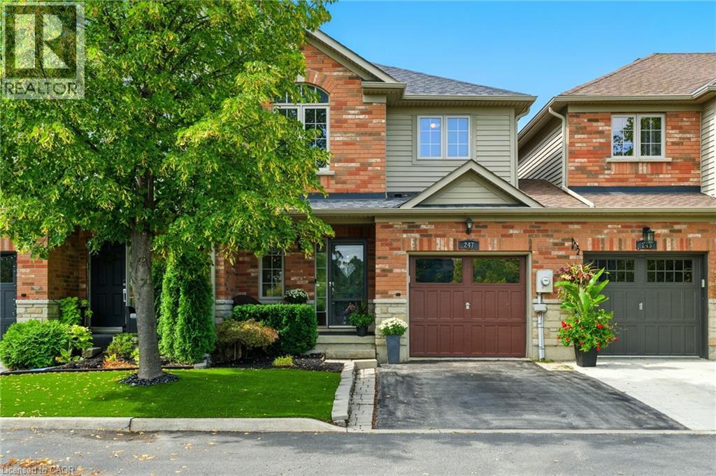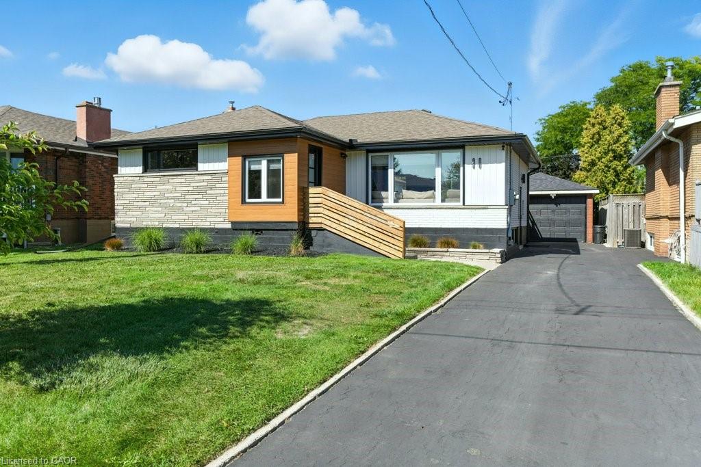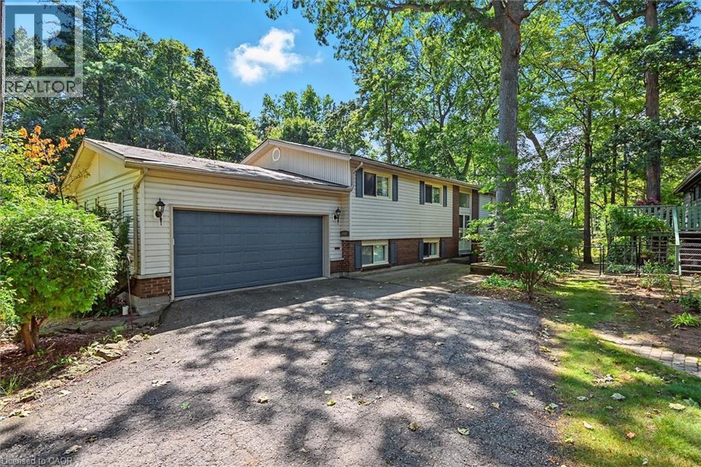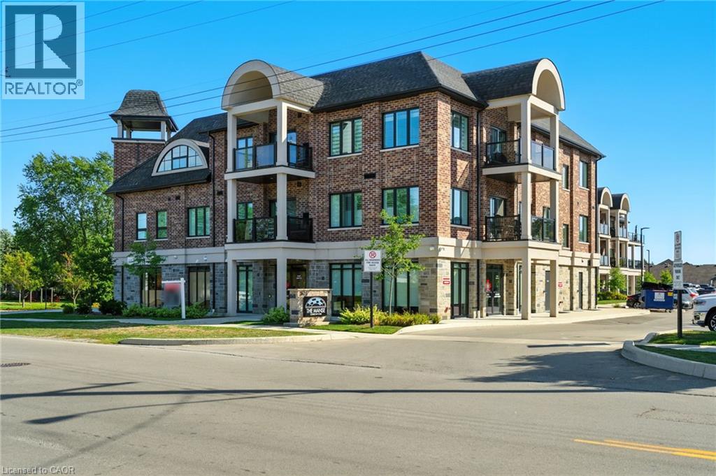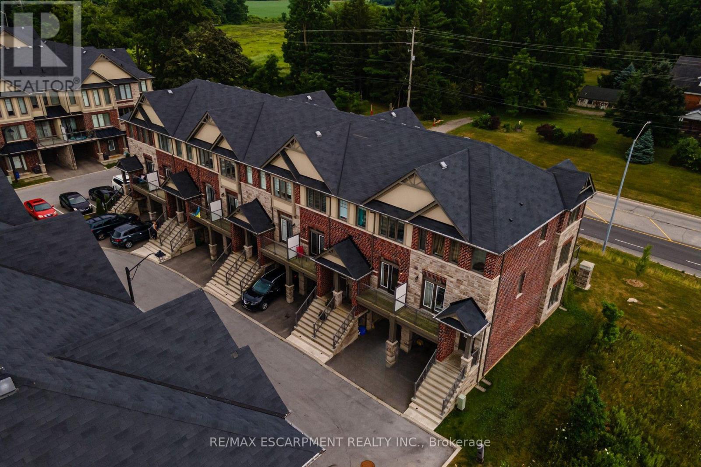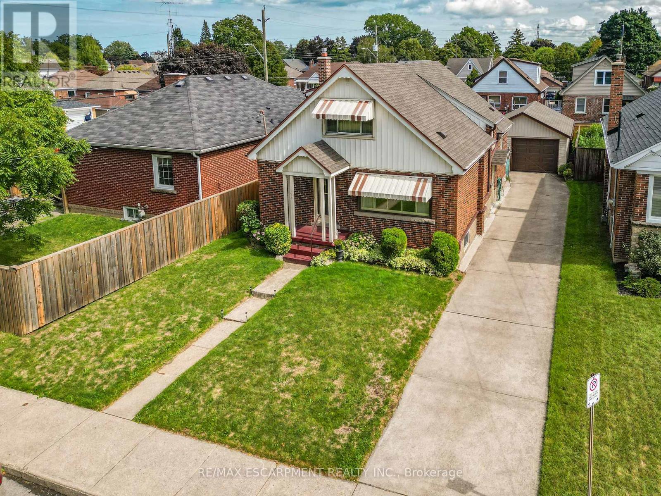- Houseful
- ON
- Hamilton
- Kennedy West
- 12 Nolan Trl
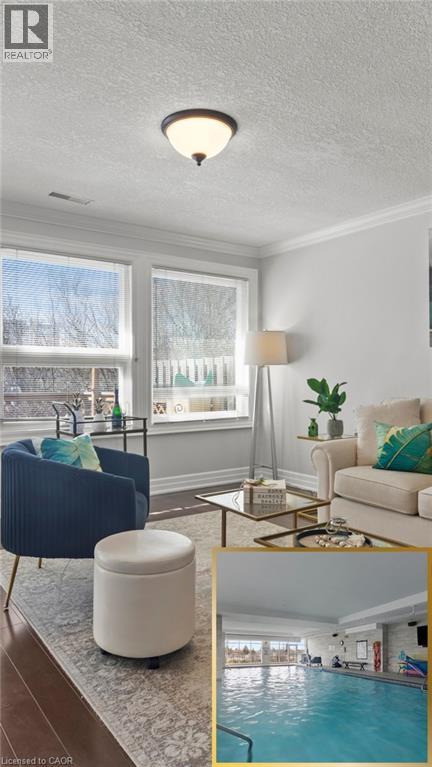
12 Nolan Trl
12 Nolan Trl
Highlights
Description
- Home value ($/Sqft)$626/Sqft
- Time on Houseful154 days
- Property typeSingle family
- StyleBungalow
- Neighbourhood
- Median school Score
- Mortgage payment
This Beautiful Bungalow is located in a 55+ Gated Community in Hamilton,Ontario catering to residents looking to downsize and want to live an active lifestyle. The community offers a picturesque setting with numerous ponds and beautiful surroundings, promoting a serene and relaxing environment. Various leisure facilities are available within the community, such as a golf simulator, pool, sauna, gym, workout room and large workshop, providing residents with ample opportunities for recreational activities. The home itself is an open concept one floor plan featuring 2 bedrooms, 1.5 baths and in suite laundry room. It also has a unique bright solarium with access to a large deck, offering a comfortable and accessible living space without stairs. This is Resort living all year long. You're not just purchasing a house; you're investing in a lifestyle. (id:63267)
Home overview
- Cooling Central air conditioning
- Heat type Forced air
- Sewer/ septic Municipal sewage system
- # total stories 1
- # parking spaces 2
- Has garage (y/n) Yes
- # full baths 1
- # half baths 1
- # total bathrooms 2.0
- # of above grade bedrooms 2
- Subdivision 169 - st. elizabeth village/kennedy
- Directions 2075019
- Lot size (acres) 0.0
- Building size 1159
- Listing # 40713753
- Property sub type Single family residence
- Status Active
- Bedroom 3.683m X 3.429m
Level: Main - Bathroom (# of pieces - 2) 1.626m X 1.626m
Level: Main - Primary bedroom 3.962m X 3.429m
Level: Main - Bathroom (# of pieces - 3) 3.962m X 3.429m
Level: Main - Living room 3.785m X 7.595m
Level: Main - Foyer 3.81m X 1.854m
Level: Main - Dining room 2.591m X 4.039m
Level: Main - Kitchen 3.429m X 4.039m
Level: Main - Utility 1.753m X 2.972m
Level: Main
- Listing source url Https://www.realtor.ca/real-estate/28123233/12-nolan-trail-hamilton
- Listing type identifier Idx

$-1,013
/ Month

