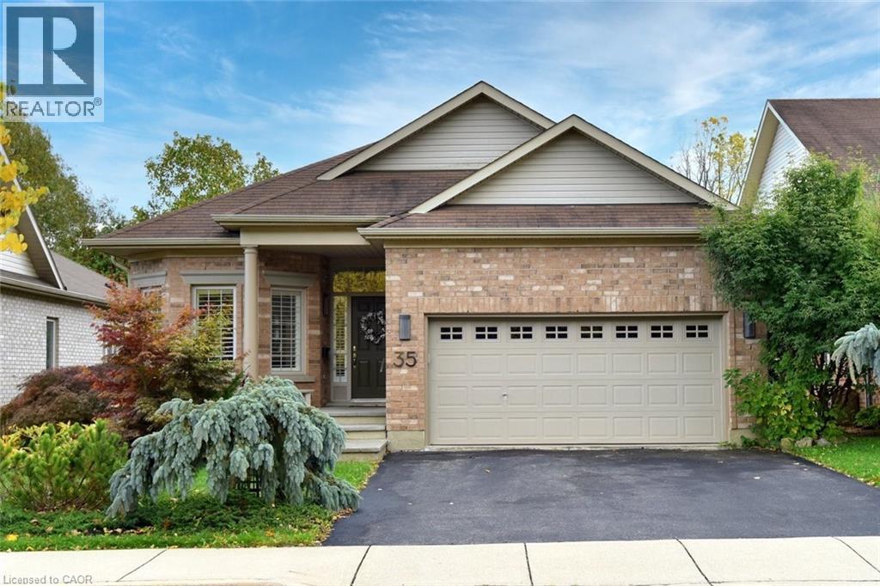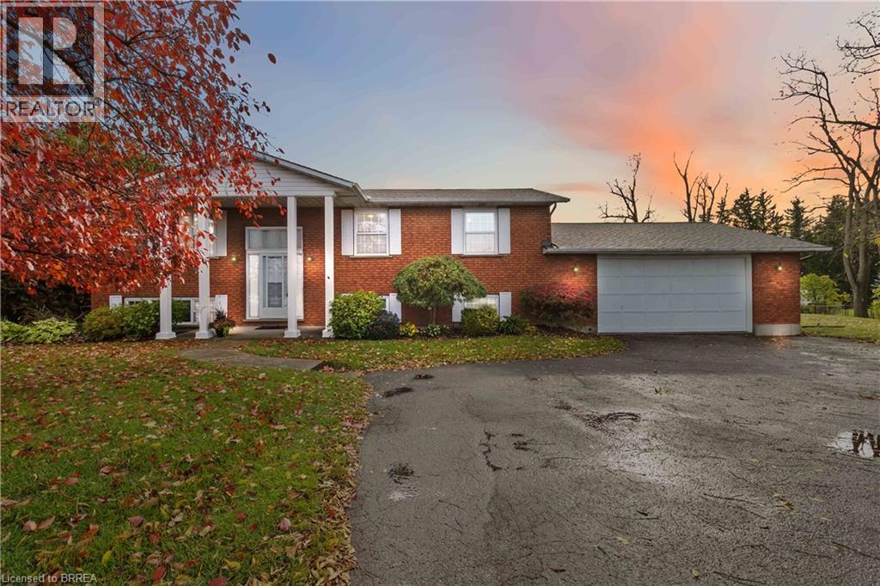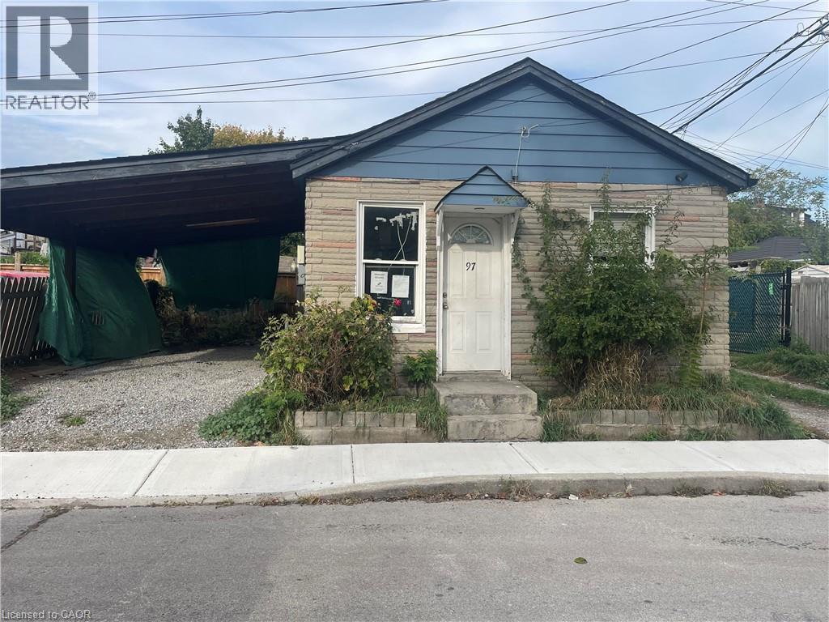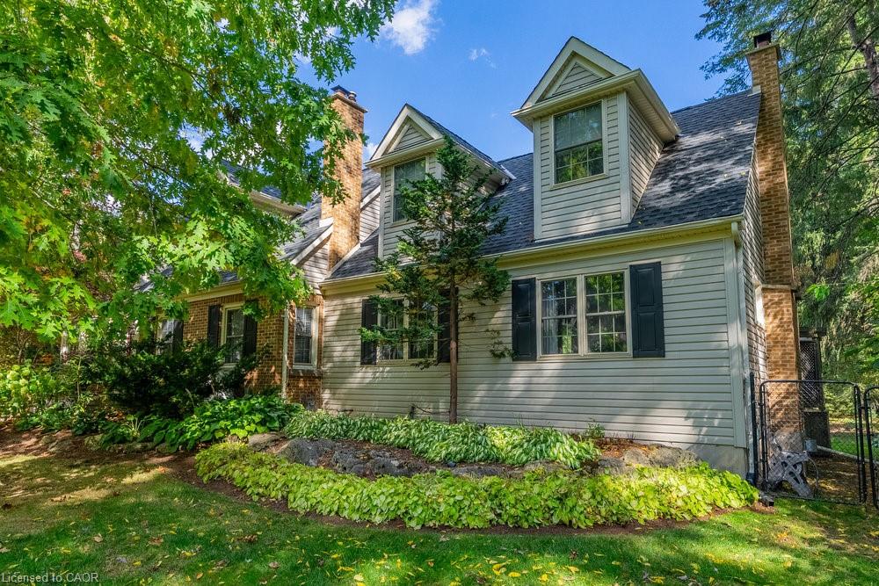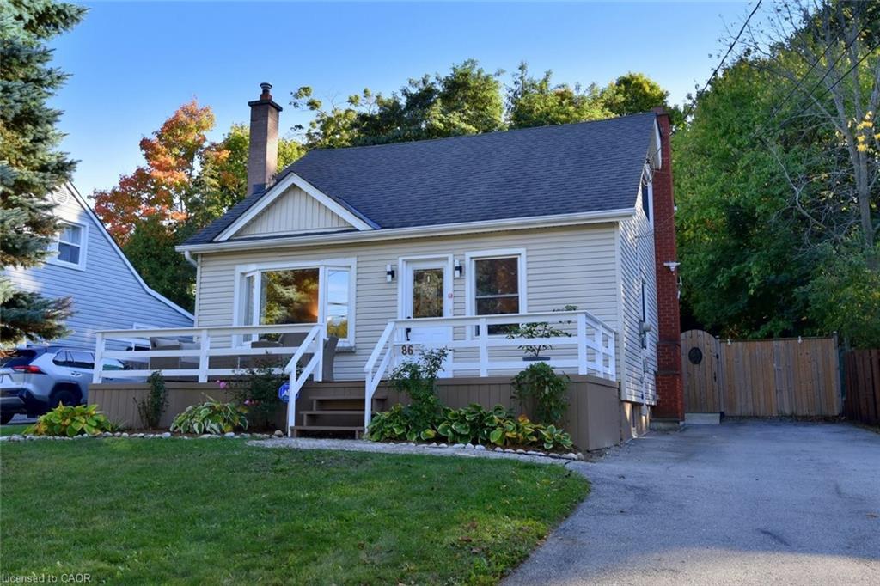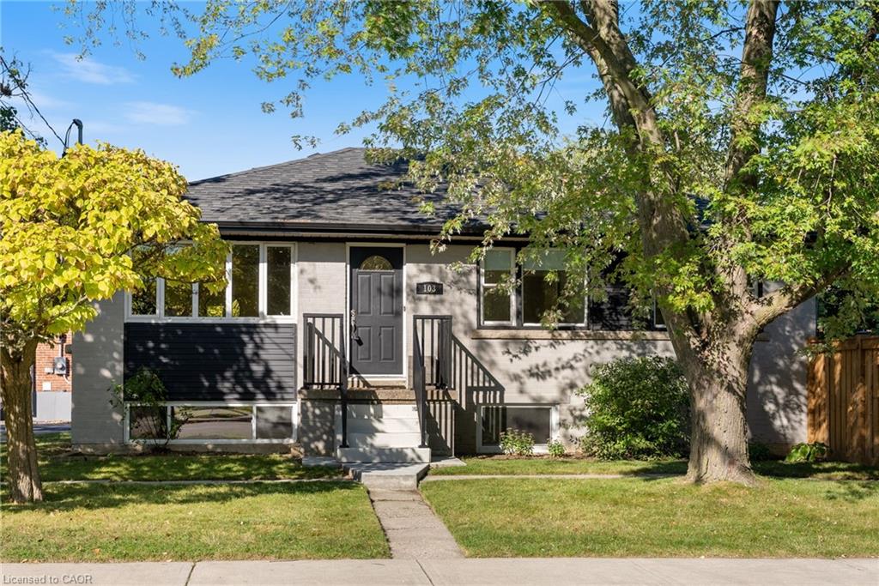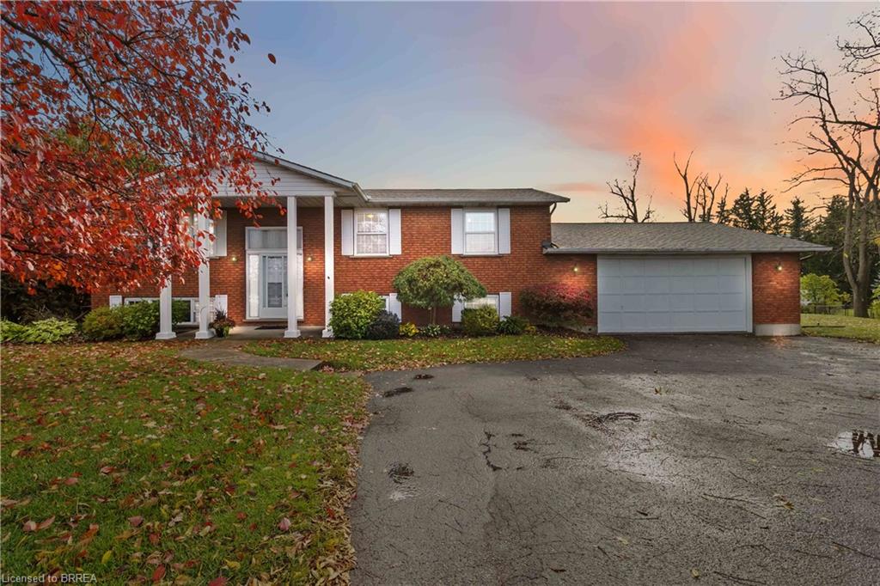- Houseful
- ON
- Hamilton
- Spring Valley
- 12 Valridge Ct
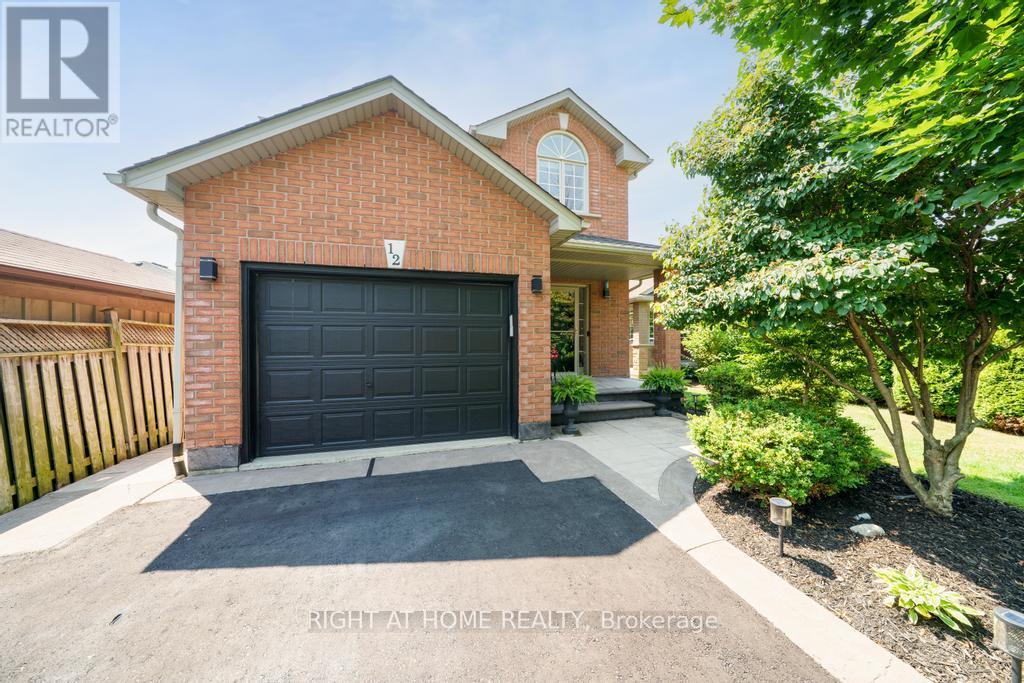
Highlights
Description
- Time on Housefulnew 5 days
- Property typeSingle family
- Neighbourhood
- Median school Score
- Mortgage payment
Welcome to 12 Valridge Court in Ancaster, a beautifully updated 3-bedroom, 2.5-bathroom home situated on a quiet court in a highly sought-after, family-friendly neighbourhood. Offering over 1,800 sq. ft. above grade plus a fully finished basement with vinyl flooring, this home blends style, comfort, and functionality. The main floor features soaring ceilings in the foyer, an updated staircase, a 2-piece bathroom, main floor laundry with inside entry to the garage, and an open-concept layout with a refinished kitchen that includes granite countertops, subway tile backsplash, under-cabinet lighting, and brand-new stainless steel appliances (2024) with a gas stove. The kitchen flows seamlessly into the dining area and bright living room, complete with a cozy gas fireplace and walkout to your private backyard. Upstairs offers three spacious bedrooms with hardwood and tile flooring, an updated 4-piece main bath, and a primary suite featuring a modern 4-piece ensuite with a walk-in glass-enclosed shower and corner soaker tub. The exterior boasts a 32 x 123 ft lot with a new rear deck (2022) and pergola, new asphalt driveway (2025), irrigation system, and updated shingles (2017). Additional upgrades include a new furnace and A/C (2024) and updated lighting fixtures throughout. Located close to top-rated schools, highway access, parks, and all major amenities including shopping, dining, and community centres, this home is the perfect blend of elegance and everyday convenience. (id:63267)
Home overview
- Cooling Central air conditioning
- Heat source Natural gas
- Heat type Forced air
- Sewer/ septic Sanitary sewer
- # total stories 2
- Fencing Fenced yard
- # parking spaces 3
- Has garage (y/n) Yes
- # full baths 2
- # half baths 1
- # total bathrooms 3.0
- # of above grade bedrooms 3
- Community features Community centre
- Subdivision Ancaster
- Lot desc Lawn sprinkler, landscaped
- Lot size (acres) 0.0
- Listing # X12293085
- Property sub type Single family residence
- Status Active
- 3rd bedroom 3.4m X 3.78m
Level: 2nd - Primary bedroom 3.68m X 4.62m
Level: 2nd - 2nd bedroom 3.4m X 3.89m
Level: 2nd - Utility 3.66m X 3.78m
Level: Basement - Recreational room / games room 6.55m X 4.75m
Level: Basement - Foyer 0.84m X 3.35m
Level: Main - Dining room 3.23m X 3.51m
Level: Main - Laundry 3.45m X 1.83m
Level: Main - Living room 6.71m X 3.89m
Level: Main - Kitchen 3.45m X 2.95m
Level: Main
- Listing source url Https://www.realtor.ca/real-estate/28623432/12-valridge-court-hamilton-ancaster-ancaster
- Listing type identifier Idx

$-2,667
/ Month



