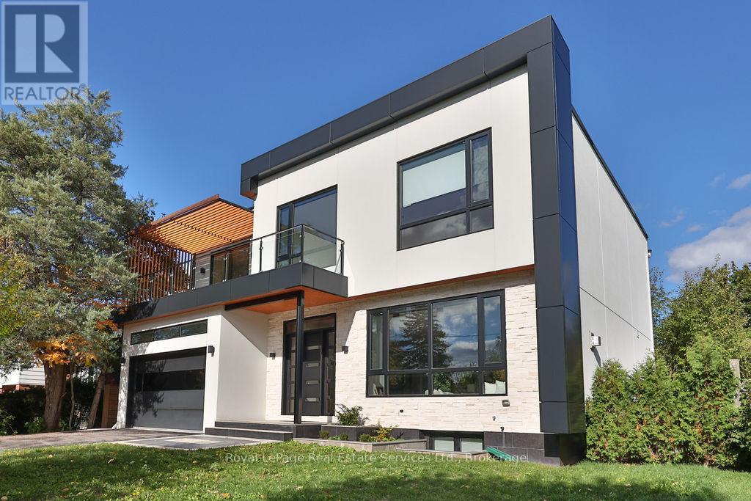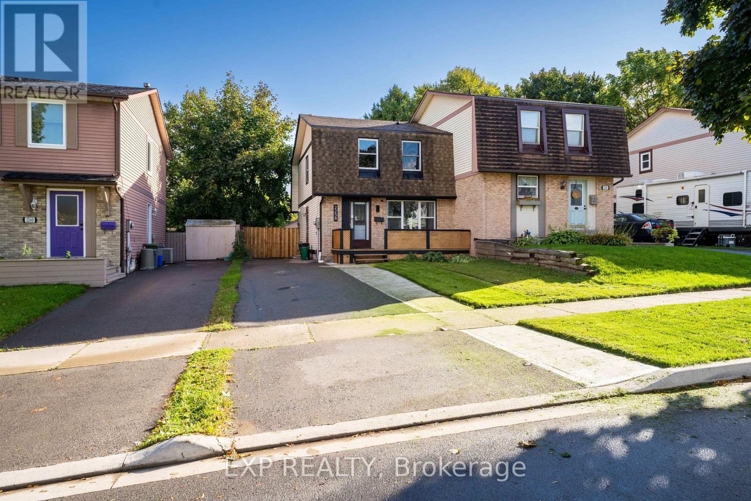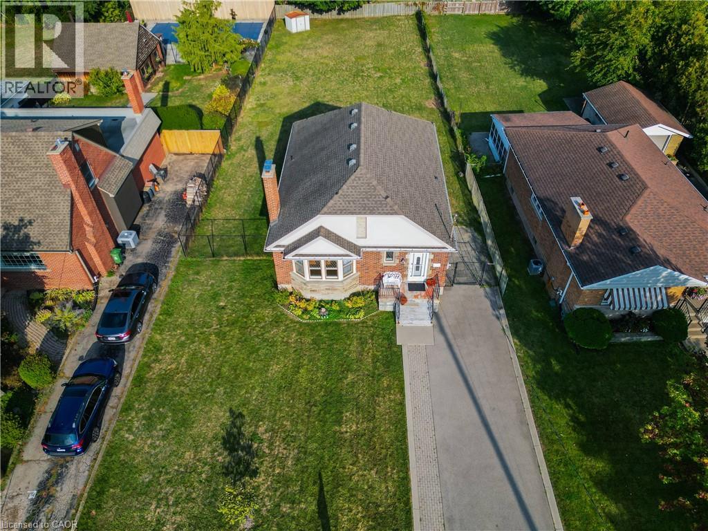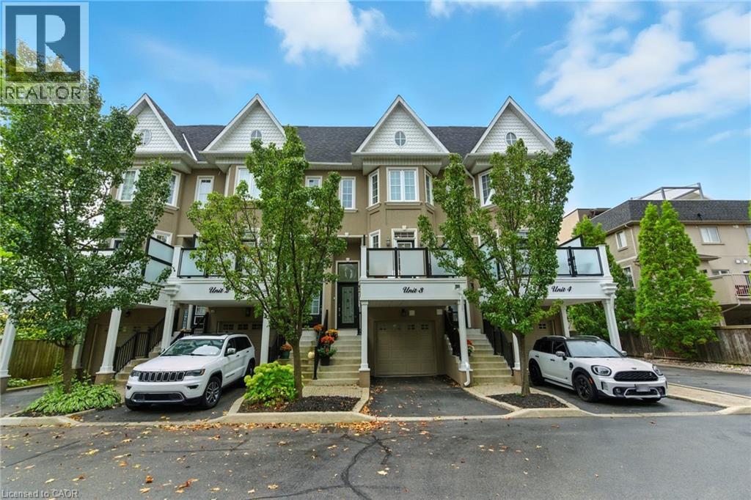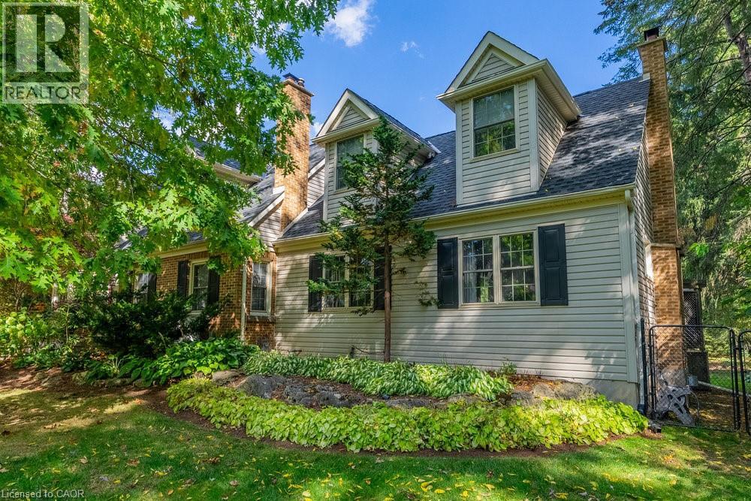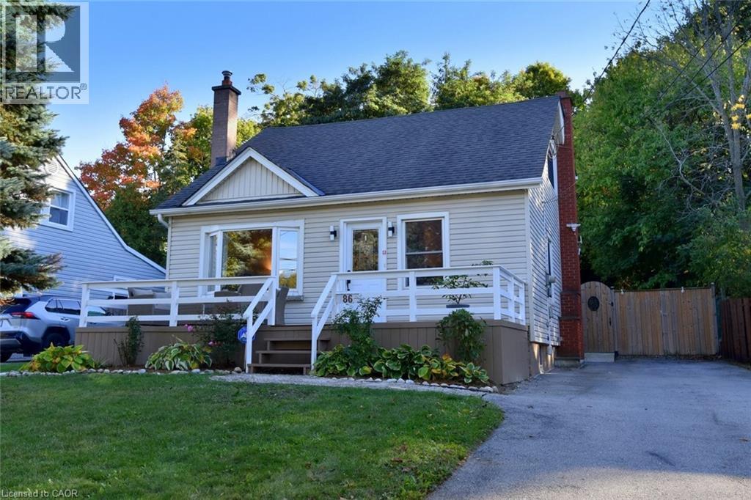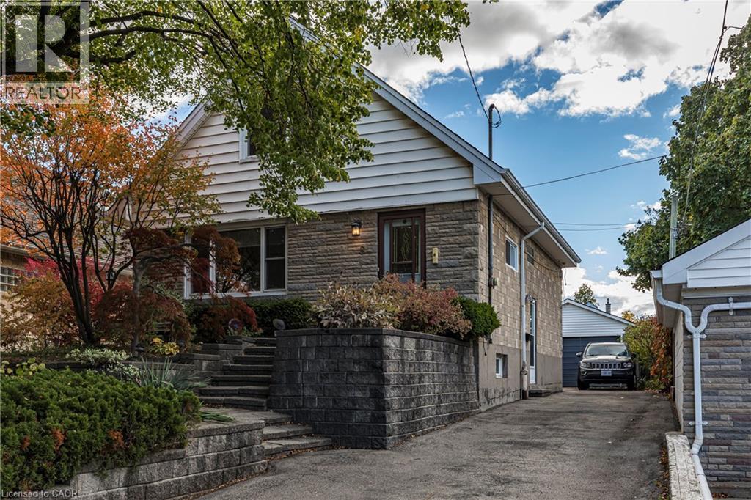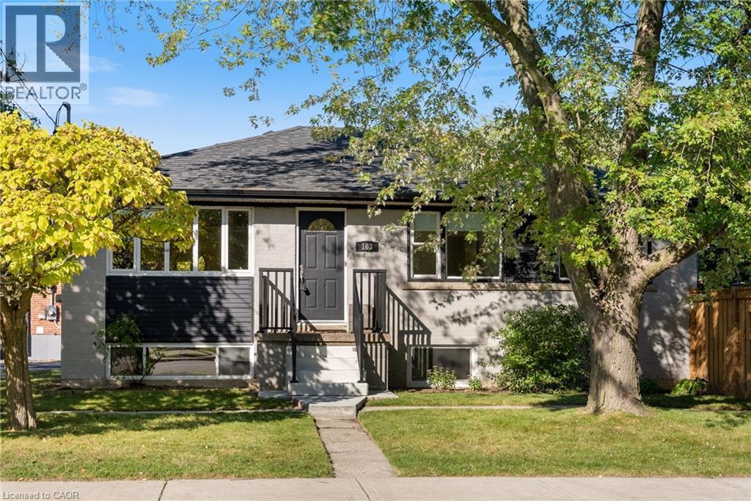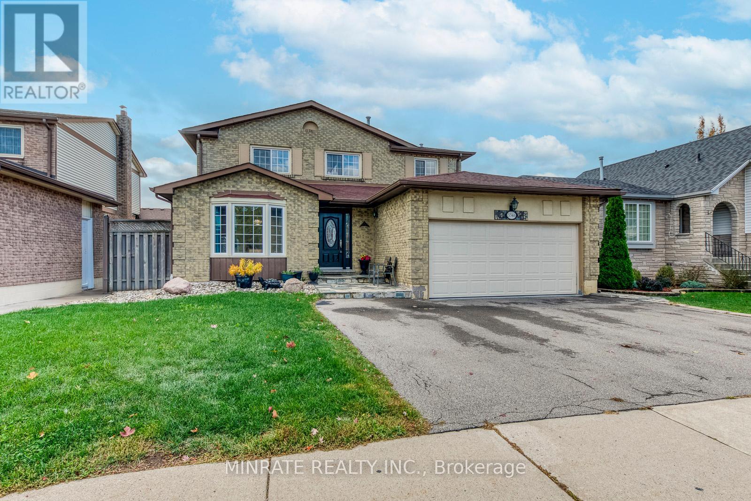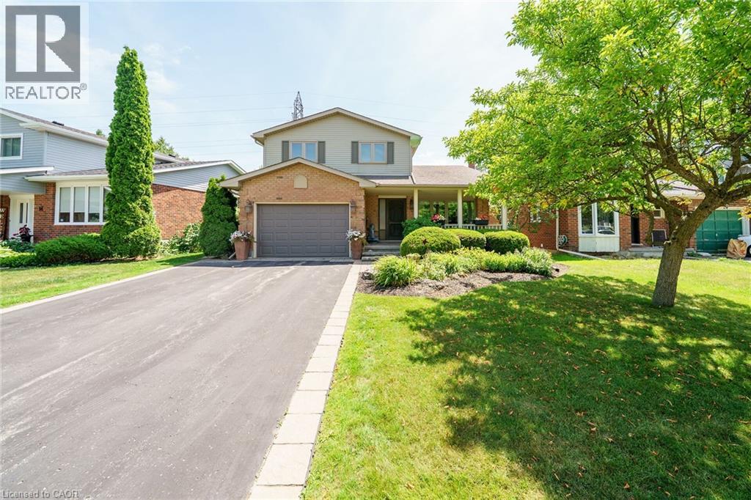
Highlights
Description
- Home value ($/Sqft)$571/Sqft
- Time on Houseful21 days
- Property typeSingle family
- Style2 level
- Neighbourhood
- Median school Score
- Year built1984
- Mortgage payment
Welcome to 12 Vance Crescent, nestled in one of Waterdown’s most favourite neighbourhoods. This beautifully maintained home boasts a custom kitchen designed for both function and style, perfect for entertaining or everyday living. The sun-filled, spacious rooms throughout the home offer a warm and inviting atmosphere, with natural light pouring in from every angle. Enjoy the convenience of main floor laundry, a 1.5 car garage, and a walk-out basement that leads to a private backyard backing onto serene green space—ideal for peaceful mornings or evening relaxation or entertaining. Located just minutes from school, highway access, and shopping, this property combines comfort, convenience, and community charm. Don’t miss your chance to own this gem in Waterdown—where space, light, and location come together. (id:63267)
Home overview
- Cooling Central air conditioning
- Heat source Natural gas
- Heat type Forced air
- Sewer/ septic Municipal sewage system
- # total stories 2
- # parking spaces 3
- Has garage (y/n) Yes
- # full baths 2
- # half baths 1
- # total bathrooms 3.0
- # of above grade bedrooms 4
- Has fireplace (y/n) Yes
- Community features Quiet area
- Subdivision 461 - waterdown east
- Lot size (acres) 0.0
- Building size 2014
- Listing # 40774524
- Property sub type Single family residence
- Status Active
- Bathroom (# of pieces - 4) Measurements not available
Level: 2nd - Full bathroom Measurements not available
Level: 2nd - Primary bedroom 4.47m X 4.521m
Level: 2nd - Bedroom 3.15m X 4.343m
Level: 2nd - Bedroom 3.429m X 3.099m
Level: 2nd - Storage 5.613m X 1.905m
Level: Basement - Recreational room 6.045m X 7.899m
Level: Basement - Bedroom 3.175m X 3.556m
Level: Basement - Laundry 2.134m X 3.099m
Level: Main - Bathroom (# of pieces - 2) Measurements not available
Level: Main - Eat in kitchen 3.531m X 7.544m
Level: Main - Family room 4.877m X 4.699m
Level: Main - Office 3.607m X 3.962m
Level: Main
- Listing source url Https://www.realtor.ca/real-estate/28926197/12-vance-crescent-waterdown
- Listing type identifier Idx

$-3,067
/ Month

