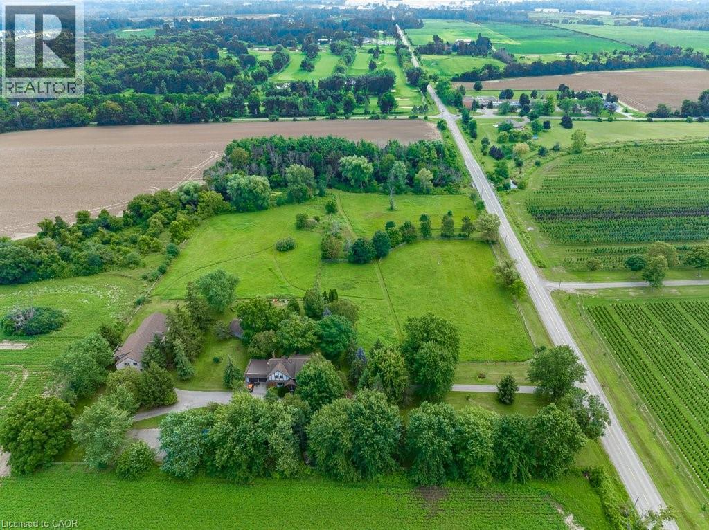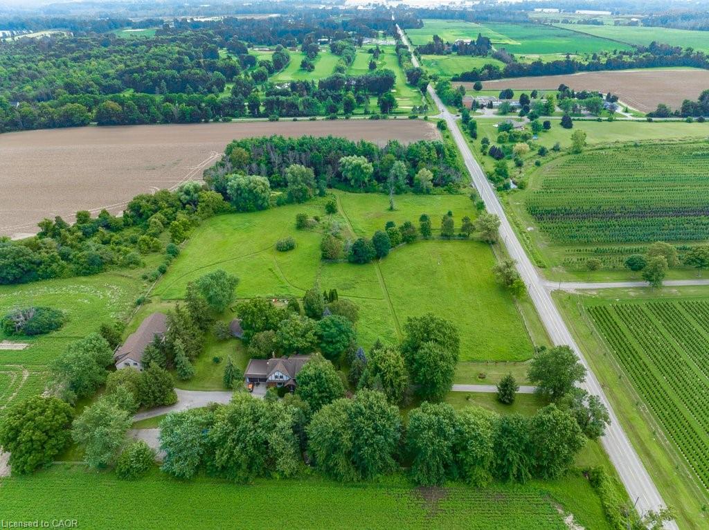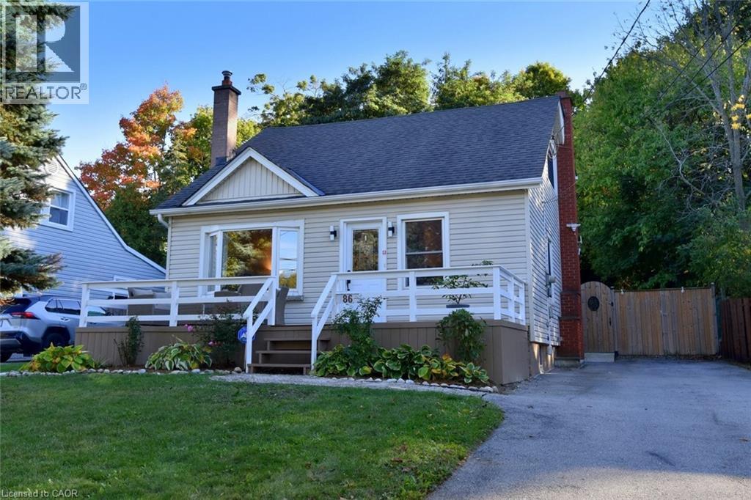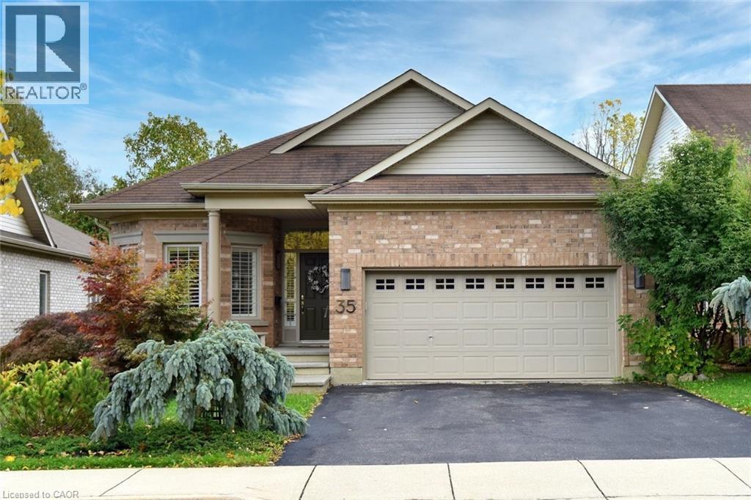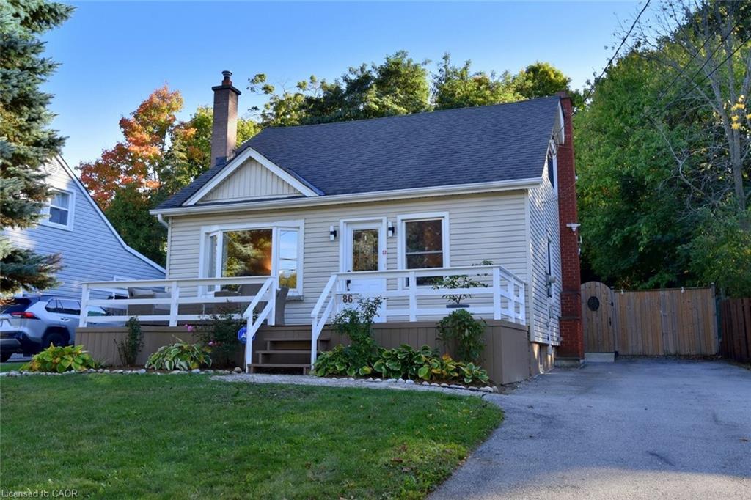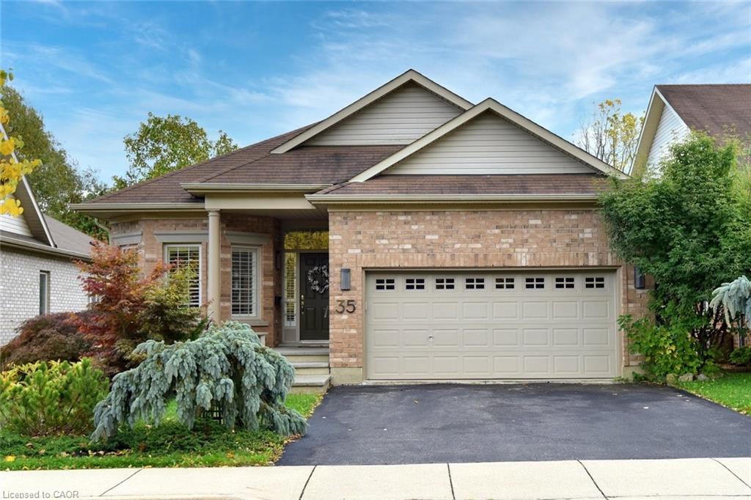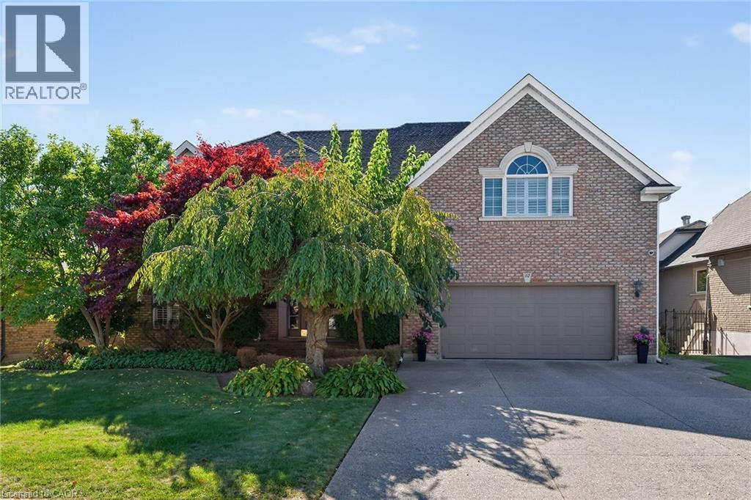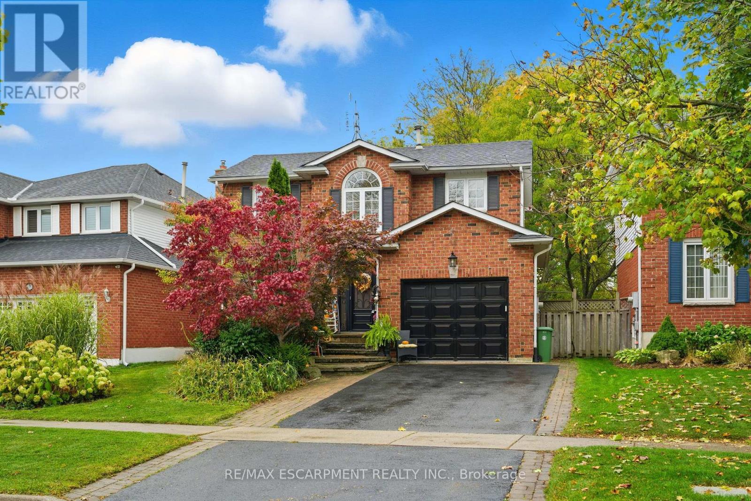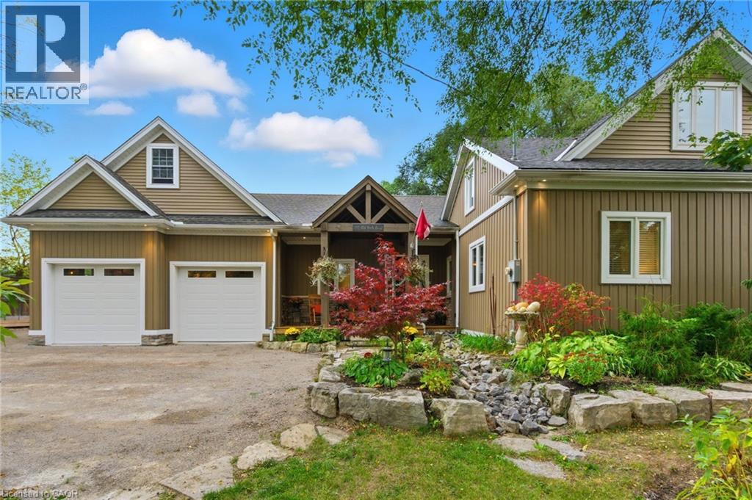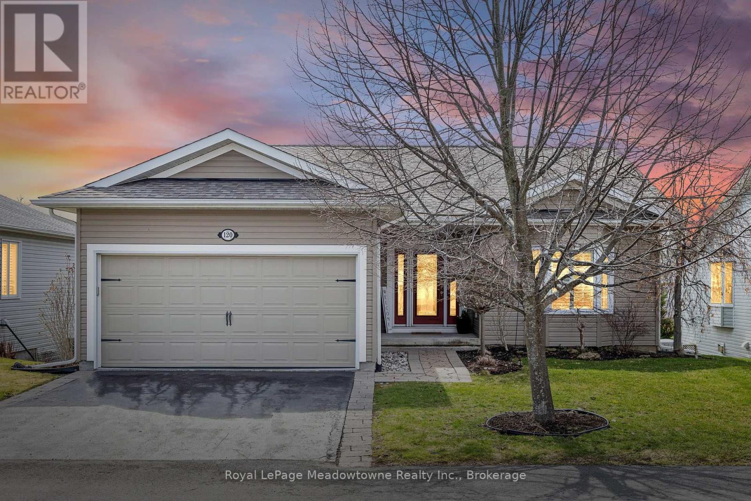
Highlights
Description
- Time on Houseful76 days
- Property typeSingle family
- StyleBungalow
- Median school Score
- Mortgage payment
Welcome Home to Antrim Glen, a peaceful and tranquil adult retirement community in Freelton. Featuring a recreation centre, gym, sauna, pool tables, horseshoe pits, shuffleboard, weekly activities and outdoor saltwater pool. Located off Highway 6 for a quick drive to amenities and shops, this is a perfect location for those looking to downsize. 4 parking spots with a double car garage including inside entry to the home. Gorgeous walk out basement opportunity with walkout deck above for the main level. 2 Large Bedrooms and 2 Full Sized Bathrooms with convenient laundry on the Main level. The primary bedroom has a 4-piece bathroom ensuite and large walk-in closet. Well maintained Hardwood floors in the living and dining room. Lots of natural light comes through in the day with large windows. Large Kitchen with plenty of storage. Stainless Steel appliances. Upgrades include Carpet in Bedrooms and Stairs(2025) Stove (Dec 2024), Hot Water Tank (Owned 2024), Roof 7 Years Old. Back Up Generator. (id:63267)
Home overview
- Cooling Central air conditioning
- Heat source Natural gas
- Heat type Forced air
- Has pool (y/n) Yes
- Sewer/ septic Septic system
- # total stories 1
- # parking spaces 4
- Has garage (y/n) Yes
- # full baths 2
- # total bathrooms 2.0
- # of above grade bedrooms 2
- Flooring Tile, hardwood, carpeted
- Community features Community centre
- Subdivision Freelton
- Directions 1411401
- Lot desc Lawn sprinkler
- Lot size (acres) 0.0
- Listing # X12325962
- Property sub type Single family residence
- Status Active
- Bathroom 3.05m X 1.82m
Level: Ground - Living room 4.87m X 3.05m
Level: Ground - Kitchen 3.05m X 3.05m
Level: Ground - Bathroom 2.43m X 1.82m
Level: Ground - Dining room 3.05m X 3.05m
Level: Ground - Foyer 1.82m X 2.43m
Level: Ground - Primary bedroom 3.66m X 4.27m
Level: Ground - 2nd bedroom 3.05m X 3.66m
Level: Ground
- Listing source url Https://www.realtor.ca/real-estate/28693049/120-gracehill-crescent-hamilton-freelton-freelton
- Listing type identifier Idx

$-1,546
/ Month

