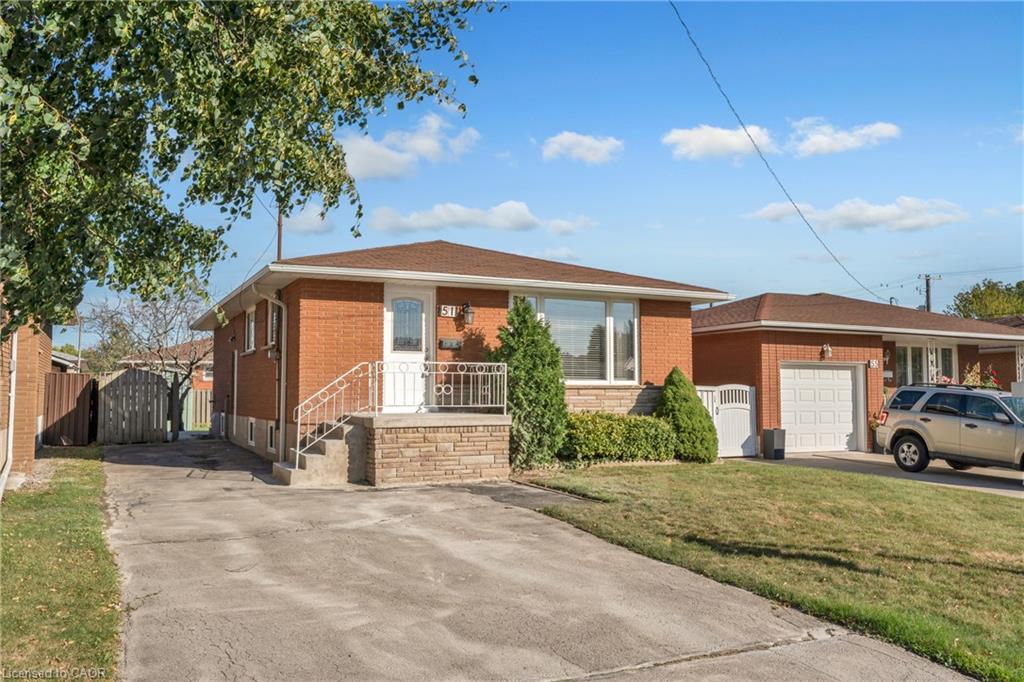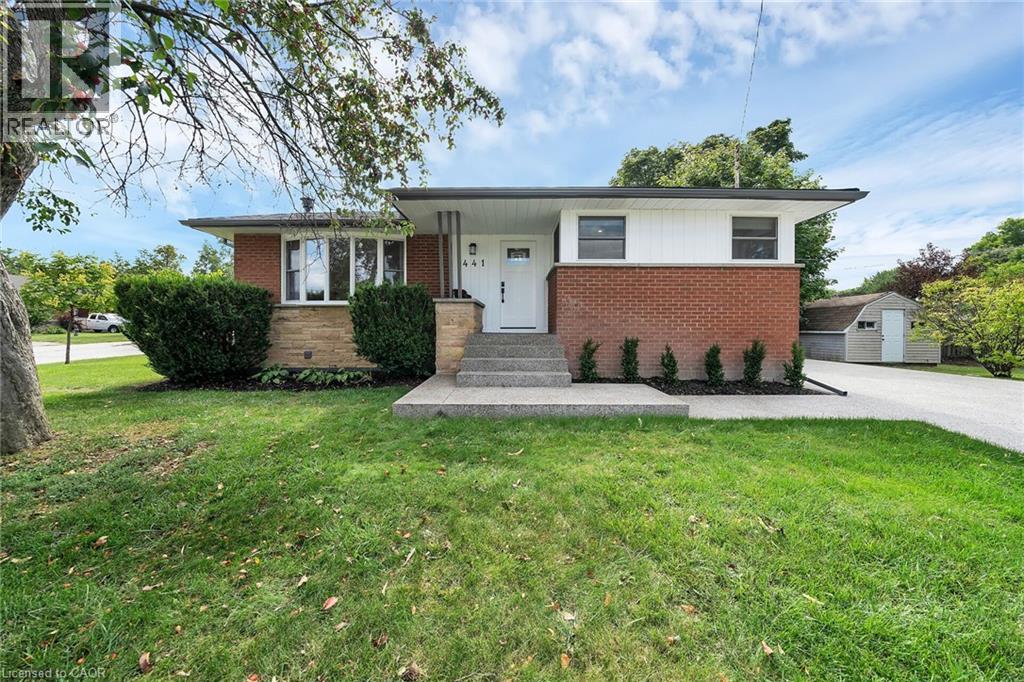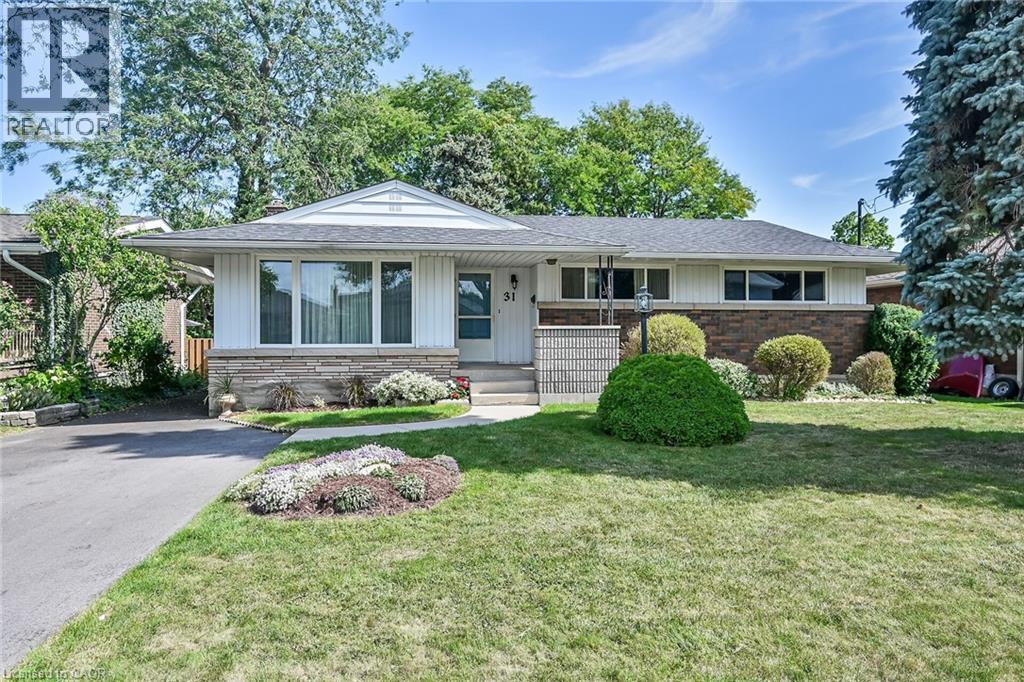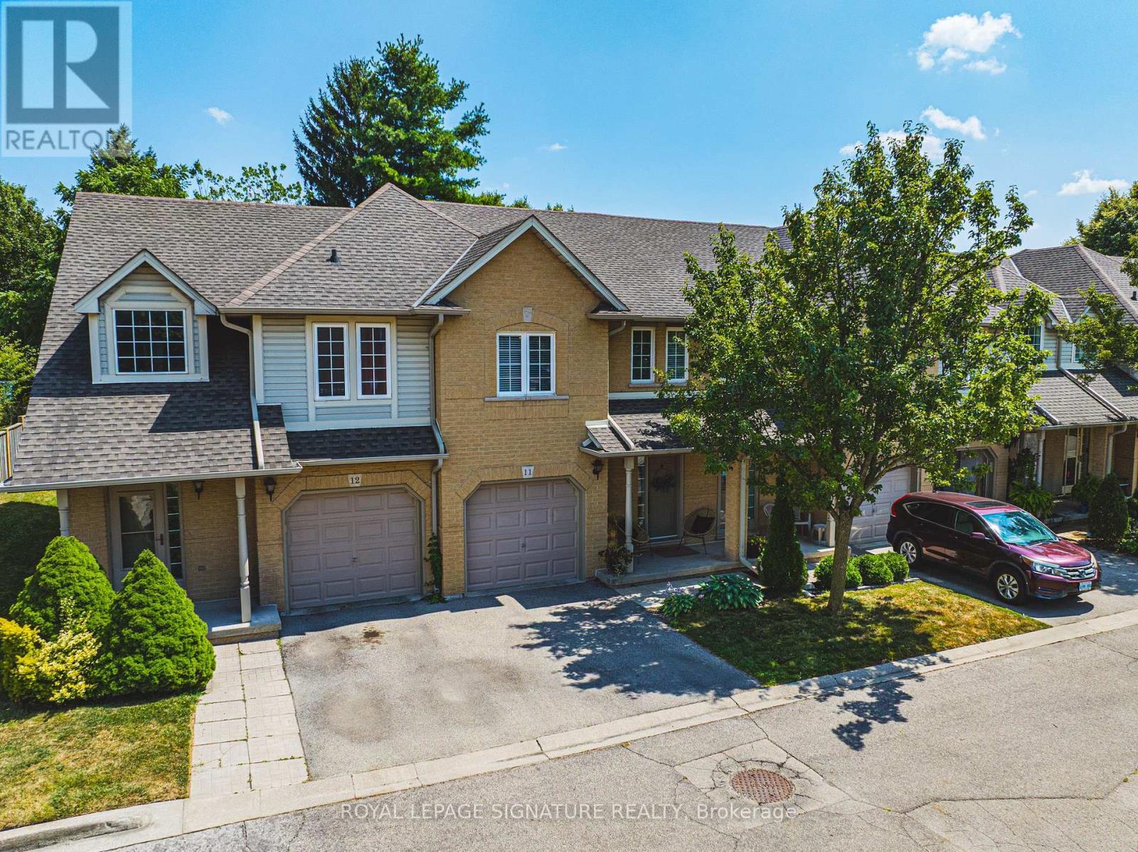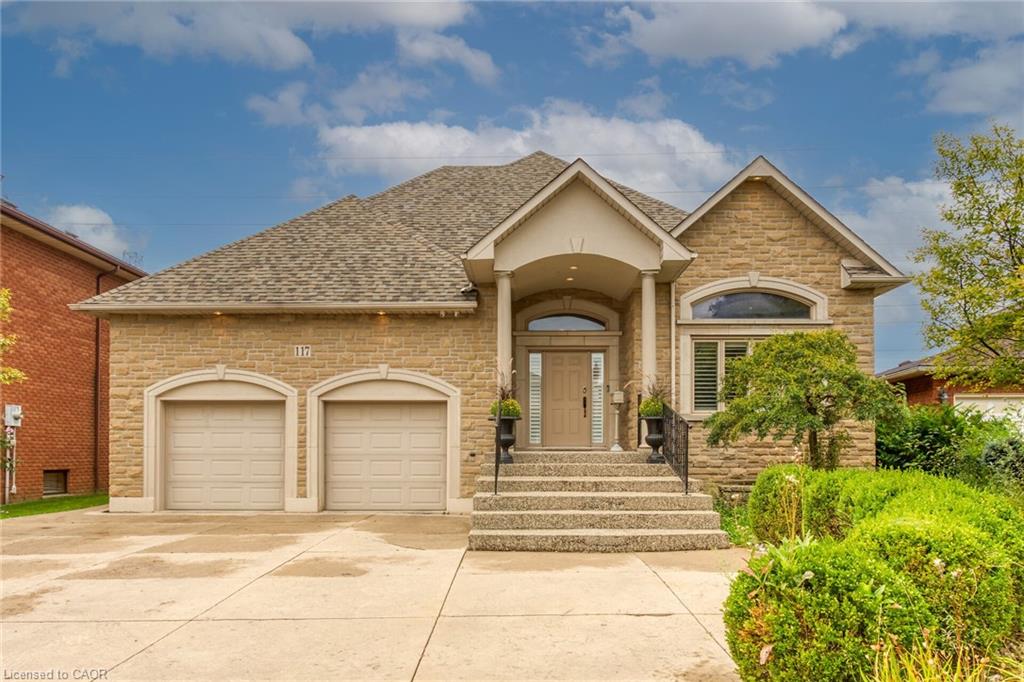- Houseful
- ON
- Hamilton
- Greeningdon
- 120 June St
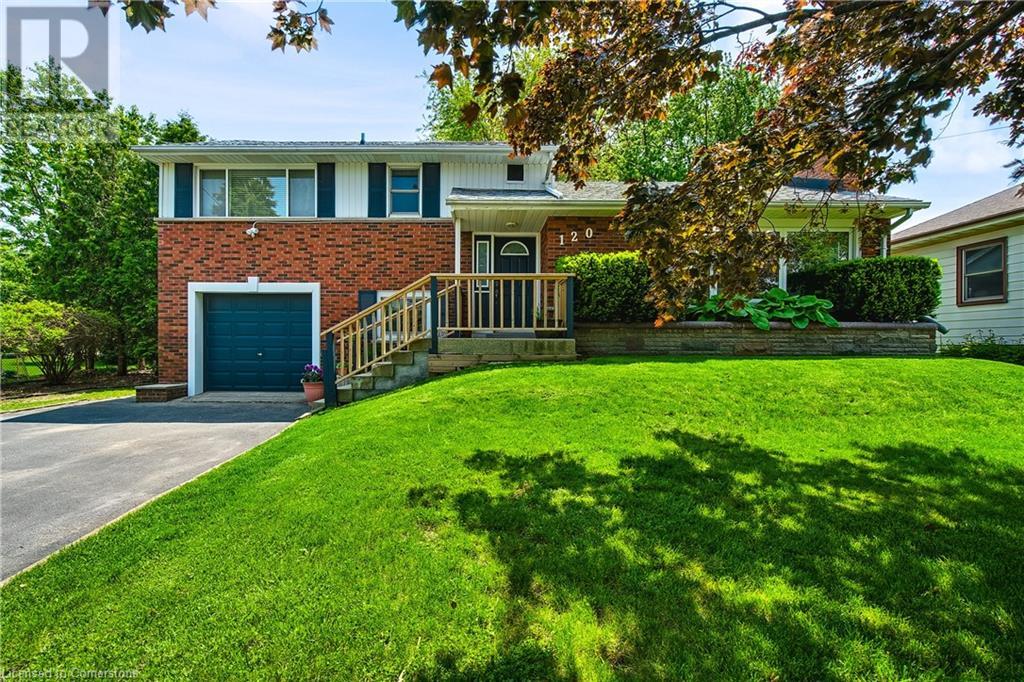
Highlights
Description
- Home value ($/Sqft)$436/Sqft
- Time on Houseful93 days
- Property typeSingle family
- Style2 level
- Neighbourhood
- Year built1961
- Mortgage payment
Welcome to 120 June St, Hamilton Perfectly positioned on a rare 72 x 163 ft lot in Hamilton’s desirable Central Mountain, this updated 1500 sq ft sidesplit offers the space, comfort, and lifestyle you’ve been waiting for. Step inside to find updated flooring and fresh paint throughout. The main floor’s generous living room is flooded with natural light thanks to a massive front window. Upstairs, three well-appointed bedrooms share a beautifully updated full bath. The lower level offers a functional laundry area and a versatile office space that can easily convert to a fourth bedroom. Downstairs, the finished basement impresses with a spacious rec room and a second full bathroom — ideal for entertaining, relaxing, or hosting guests. But the real showstopper? The backyard. With a 72 x 163 ft lot, the potential to create your dream outdoor oasis is endless. All this just steps from Upper James, top-rated schools, shops, transit, and every convenience. (id:63267)
Home overview
- Cooling Central air conditioning
- Heat source Natural gas
- Heat type Forced air
- Sewer/ septic Municipal sewage system
- # parking spaces 7
- Has garage (y/n) Yes
- # full baths 2
- # total bathrooms 2.0
- # of above grade bedrooms 4
- Has fireplace (y/n) Yes
- Community features School bus
- Subdivision 180 - greeningdon
- Lot size (acres) 0.0
- Building size 1903
- Listing # 40736648
- Property sub type Single family residence
- Status Active
- Primary bedroom 4.267m X 3.861m
Level: 2nd - Bedroom 3.099m X 2.972m
Level: 2nd - Bathroom (# of pieces - 4) Measurements not available
Level: 2nd - Bedroom 3.886m X 2.388m
Level: 2nd - Bedroom 3.937m X 3.099m
Level: Lower - Recreational room 5.08m X 7.137m
Level: Lower - Laundry 2.845m X 2.438m
Level: Lower - Bathroom (# of pieces - 3) Measurements not available
Level: Lower - Foyer 3.505m X 1.118m
Level: Main - Kitchen 4.242m X 3.023m
Level: Main - Living room 3.302m X 3.835m
Level: Main - Dining room 3.734m X 2.743m
Level: Main
- Listing source url Https://www.realtor.ca/real-estate/28410267/120-june-street-hamilton
- Listing type identifier Idx

$-2,213
/ Month


