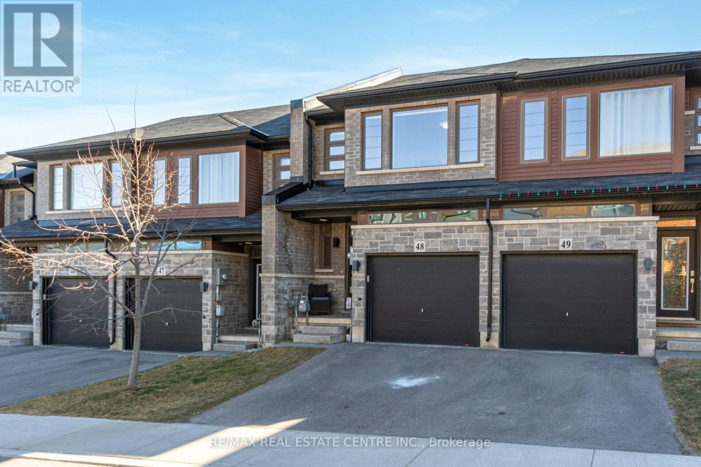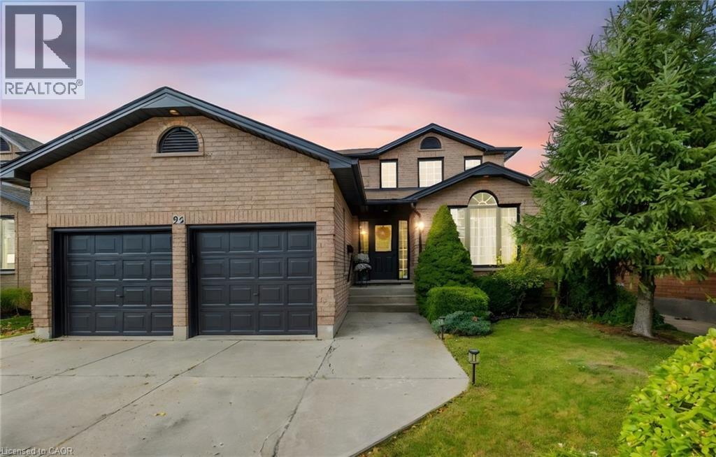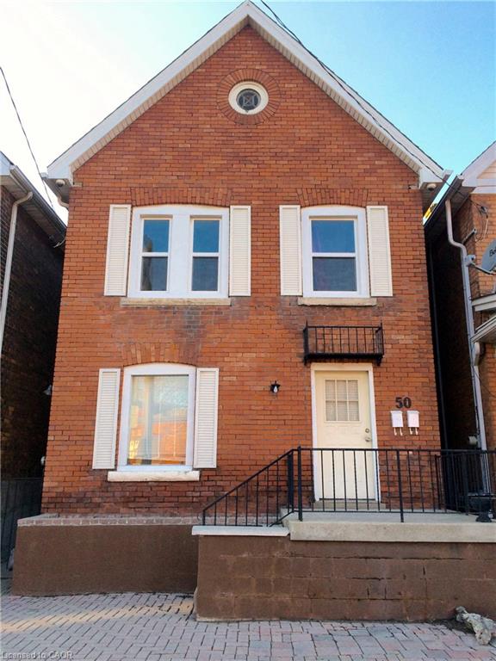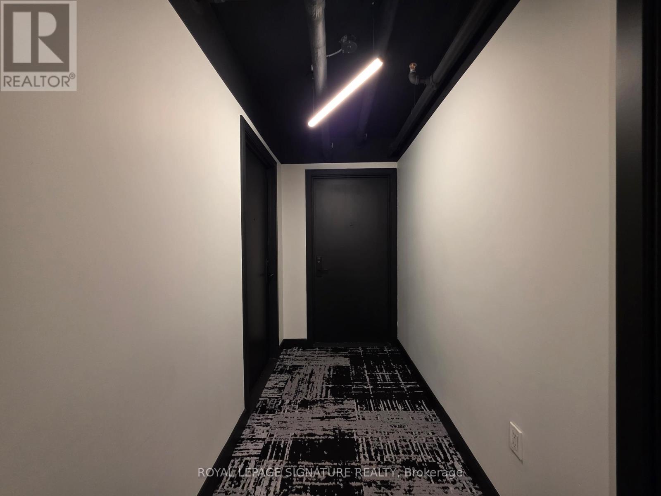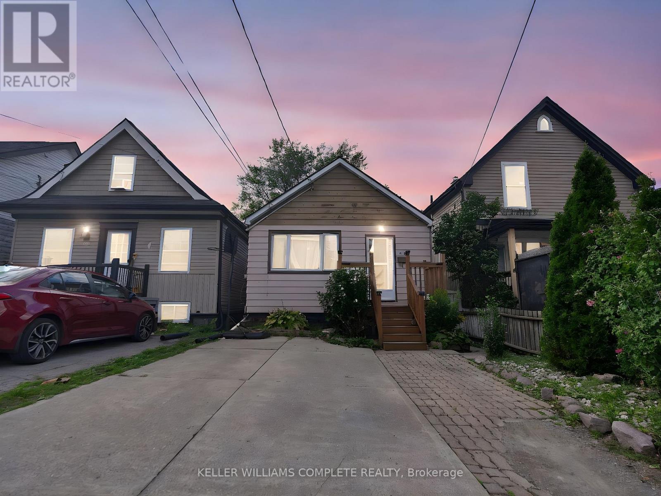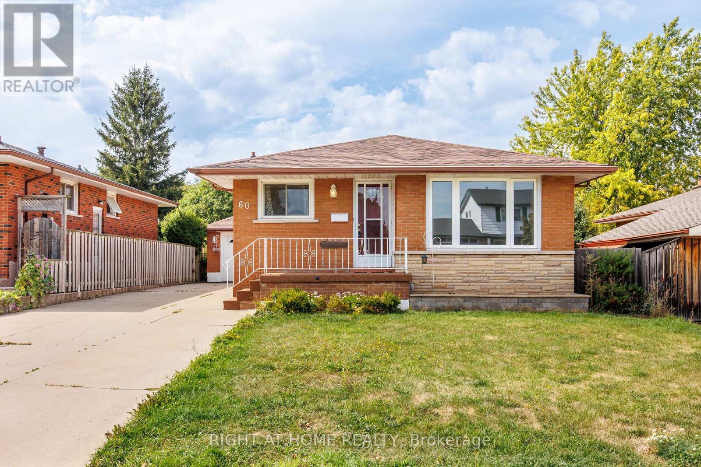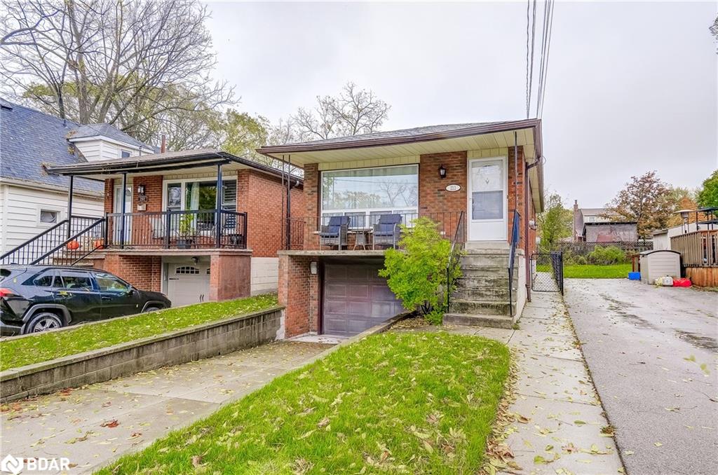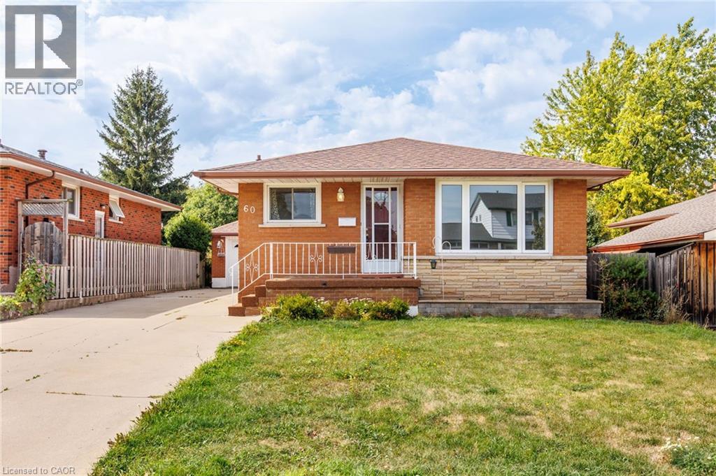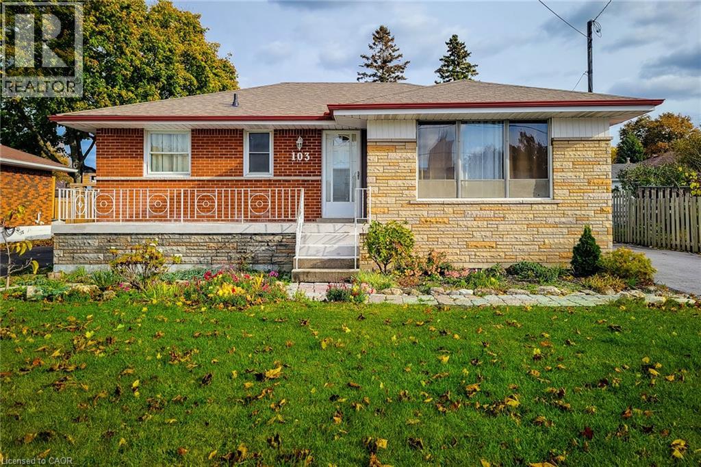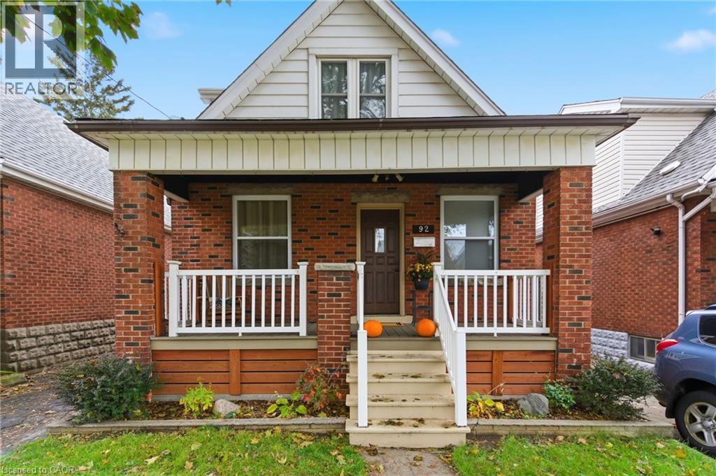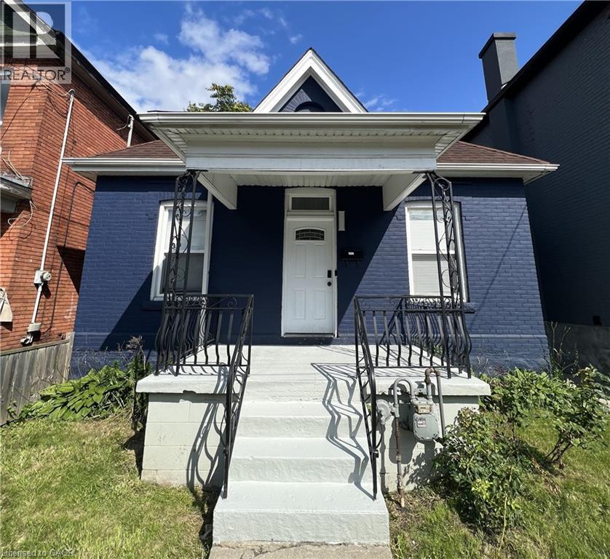- Houseful
- ON
- Hamilton
- McQuesten West
- 120 Parkdale Ave N
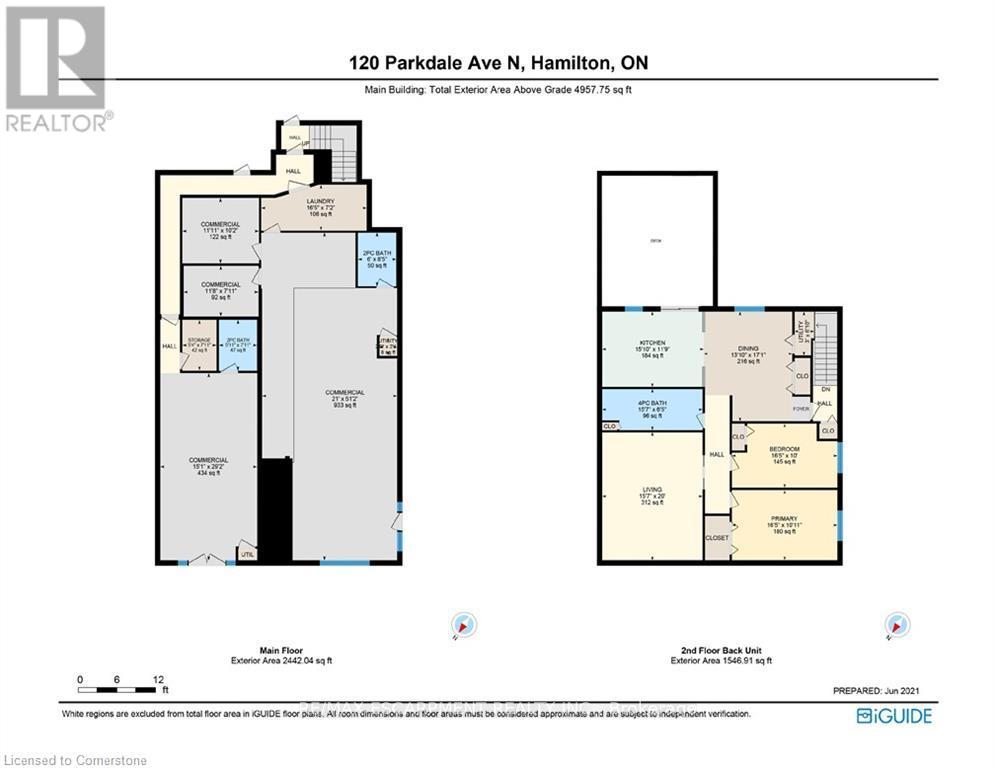
Highlights
This home is
88%
Time on Houseful
45 Days
Home features
Garage
School rated
4.9/10
Description
- Time on Houseful45 days
- Property typeSingle family
- Neighbourhood
- Median school Score
- Mortgage payment
4900 square ft on 2 floors, C5 Zoning Community Shopping and Residential. Great high traffic location. Solid Concrete block walls and concrete core slab ceiling. Presently used as two commercial units on main floor plus two residential apartments on 2nd floor, plus double car garage. Parking for ten plus cars. Excellent high visibility location on busy street. Tenants pay all utilities. 4 electric meters, 4 gas meters, 4 water meters, 4 furnaces, 4 Air conditioners, 4 hot water tanks, asphalt shingle replaced 2020 . Multiple entrances. Vendor take back mortgage option for qualified buyers with minimum 50% down payment. HOW CAN YOU MAKE MONEY WITH THIS BUILDING!!! (id:63267)
Home overview
Amenities / Utilities
- Cooling Central air conditioning
- Heat source Natural gas
- Heat type Forced air
- Sewer/ septic Sanitary sewer
Exterior
- # total stories 2
- # parking spaces 12
- Has garage (y/n) Yes
Interior
- # full baths 2
- # half baths 2
- # total bathrooms 4.0
- # of above grade bedrooms 4
Location
- Community features Community centre
- Subdivision Normanhurst
Overview
- Lot size (acres) 0.0
- Listing # X12294570
- Property sub type Single family residence
- Status Active
Rooms Information
metric
- Bedroom 5.03m X 3.33m
Level: 2nd - Utility 0.91m X 0.91m
Level: 2nd - Dining room 4.75m X 3.02m
Level: 2nd - Bedroom 4.6m X 3.73m
Level: 2nd - Bathroom 3.84m X 2.44m
Level: 2nd - Kitchen 4.6m X 3.43m
Level: 2nd - Bathroom 4.75m X 1.96m
Level: 2nd - Bedroom 5.03m X 4.42m
Level: 2nd - Living room 4.75m X 3.76m
Level: 2nd - Living room 4.9m X 3.66m
Level: 2nd - Kitchen 3.73m X 3.4m
Level: 2nd - Office 1.91m X 6.78m
Level: Main - Office 3.51m X 4.37m
Level: Main - Laundry 4.98m X 3.05m
Level: Main - Bathroom 1.5m X 2.41m
Level: Main - Bathroom 1.83m X 2.57m
Level: Main - Office 3.38m X 10.21m
Level: Main - Office 6.43m X 5.18m
Level: Main - Utility 0.89m X 0.64m
Level: Main - Other 1.63m X 2.41m
Level: Main
SOA_HOUSEKEEPING_ATTRS
- Listing source url Https://www.realtor.ca/real-estate/28626574/120-parkdale-avenue-n-hamilton-normanhurst-normanhurst
- Listing type identifier Idx
The Home Overview listing data and Property Description above are provided by the Canadian Real Estate Association (CREA). All other information is provided by Houseful and its affiliates.

Lock your rate with RBC pre-approval
Mortgage rate is for illustrative purposes only. Please check RBC.com/mortgages for the current mortgage rates
$-3,427
/ Month25 Years fixed, 20% down payment, % interest
$
$
$
%
$
%

Schedule a viewing
No obligation or purchase necessary, cancel at any time
Nearby Homes
Real estate & homes for sale nearby

