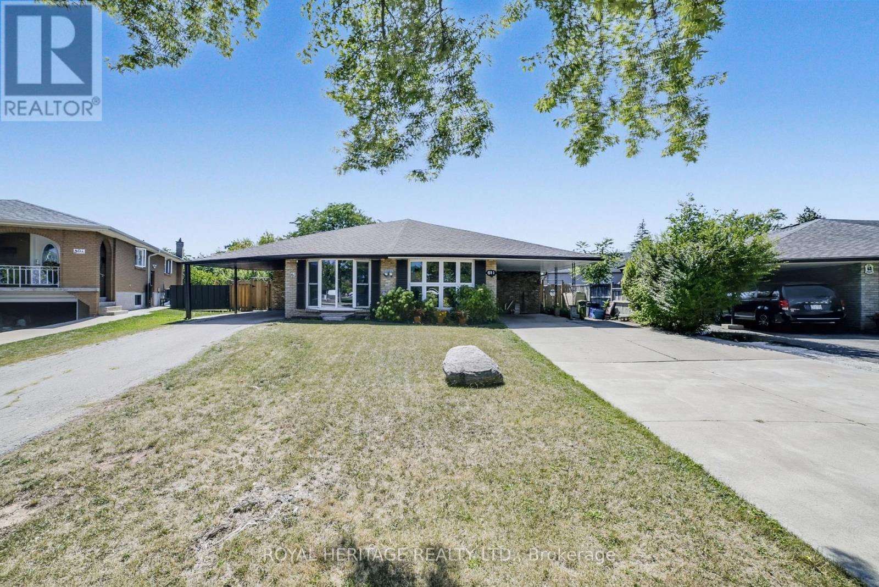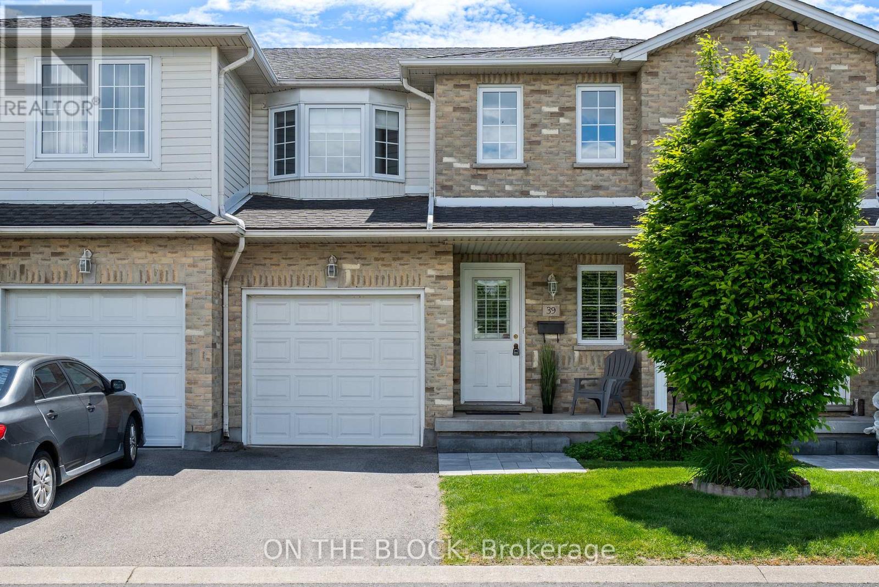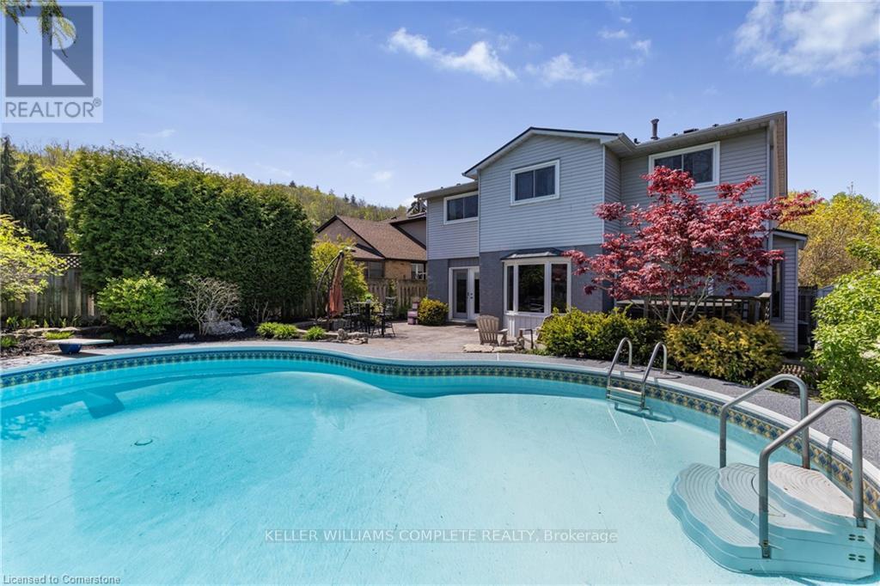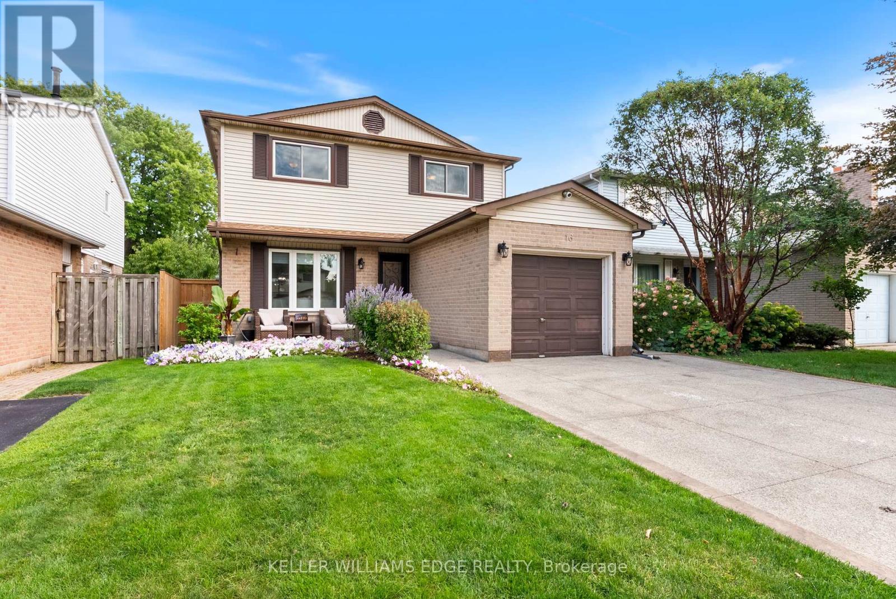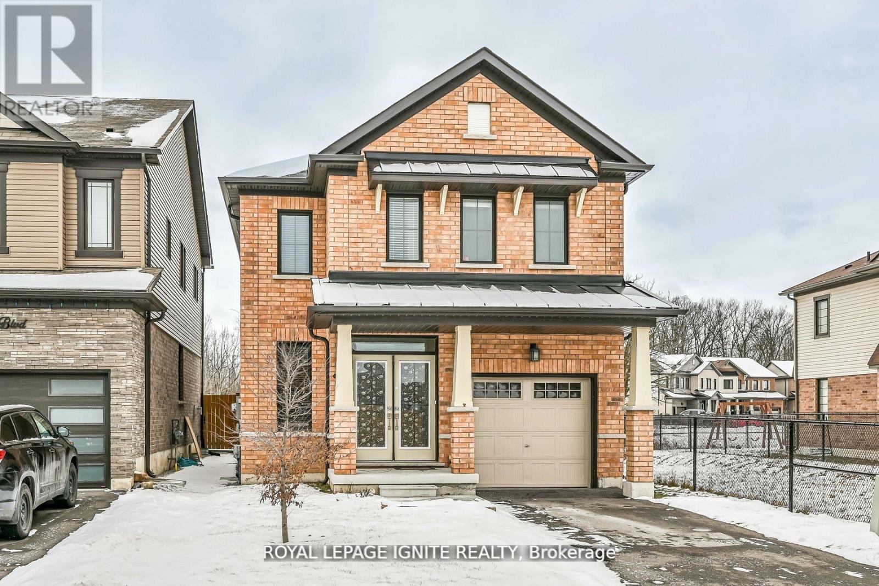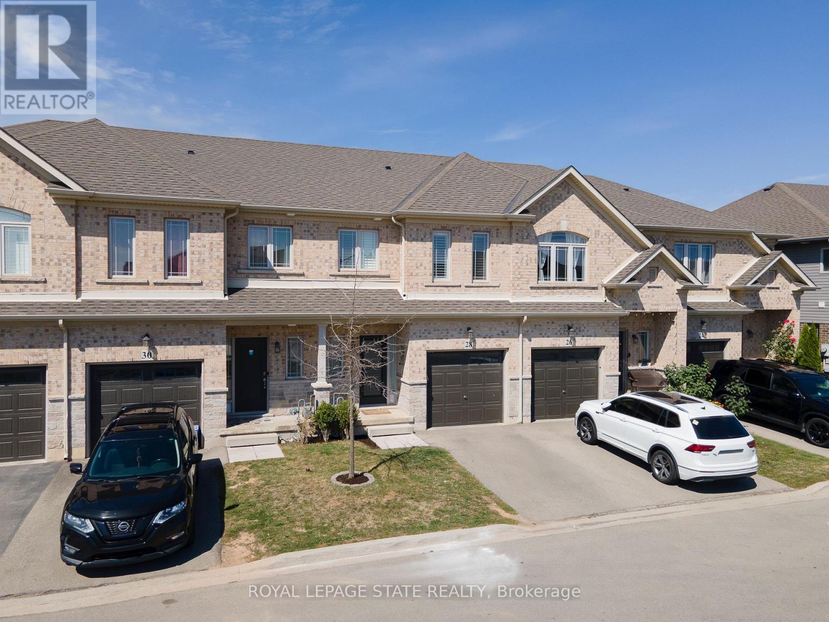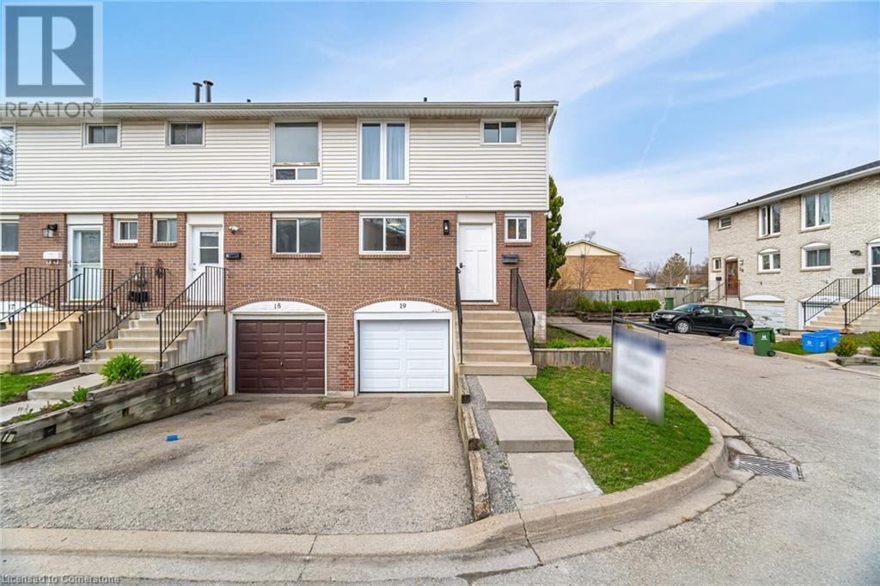
Highlights
Description
- Home value ($/Sqft)$536/Sqft
- Time on Houseful71 days
- Property typeSingle family
- Style2 level
- Neighbourhood
- Median school Score
- Year built1976
- Mortgage payment
Welcome 120 Quigley Road Unbelievable value! A Stunning, Turnkey End Unit! Step inside this newly updated, end-unit townhome and experience true pride of ownership. Updated top to bottom with high-end finishes, this home is the definition of move-in ready. The standout feature is the custom-designed kitchen, thoughtfully crafted with no expense spared showcasing a gorgeous quartz slab countertop and matching backsplash, and premium KitchenAid appliances for a sleek, chef-worthy space.The open-concept living and dining areas are flooded with natural light, offering a fresh, contemporary feel. The finished basement provides even more living space perfect for a family room, home gym, or home office. Enjoy the convenience of an independent laundry room, making daily chores a breeze.Step outside to your maintenance-free, private fenced backyard ideal for entertaining, gardening, or simply relaxing in your own personal oasis. Being an end unit, you'll appreciate the added privacy and peaceful atmosphere.Located in a welcoming, family-friendly neighborhood, you'll find everything you need just minutes away great schools, parks, shopping centers, public transit, and easy access to the Red Hill Valley Parkway for commuters. Outdoor enthusiasts will love being close to the Niagara Escarpment trails, lush green spaces, and the beauty of the waterfront.This is a rare opportunity to own a fully upgraded, stylish home in a prime Hamilton location. Don't miss your chance schedule your tour today and find out why this home is turning heads in Hamilton! (id:63267)
Home overview
- Cooling Central air conditioning
- Heat source Natural gas
- Heat type Forced air
- Sewer/ septic Municipal sewage system
- # total stories 2
- # parking spaces 2
- Has garage (y/n) Yes
- # full baths 1
- # half baths 1
- # total bathrooms 2.0
- # of above grade bedrooms 4
- Subdivision 282 - vincent
- Lot size (acres) 0.0
- Building size 1026
- Listing # 40745651
- Property sub type Single family residence
- Status Active
- Bathroom (# of pieces - 4) Measurements not available
Level: 2nd - Bedroom 3.912m X 2.591m
Level: 2nd - Primary bedroom 3.886m X 3.353m
Level: 2nd - Bedroom 3.073m X 2.464m
Level: 2nd - Bedroom 2.997m X 3.988m
Level: 2nd - Recreational room 4.877m X 5.461m
Level: Basement - Kitchen 2.972m X 3.886m
Level: Main - Bathroom (# of pieces - 2) Measurements not available
Level: Main - Living room 3.48m X 5.105m
Level: Main
- Listing source url Https://www.realtor.ca/real-estate/28525614/120-quigley-road-unit-19-hamilton
- Listing type identifier Idx

$-995
/ Month

