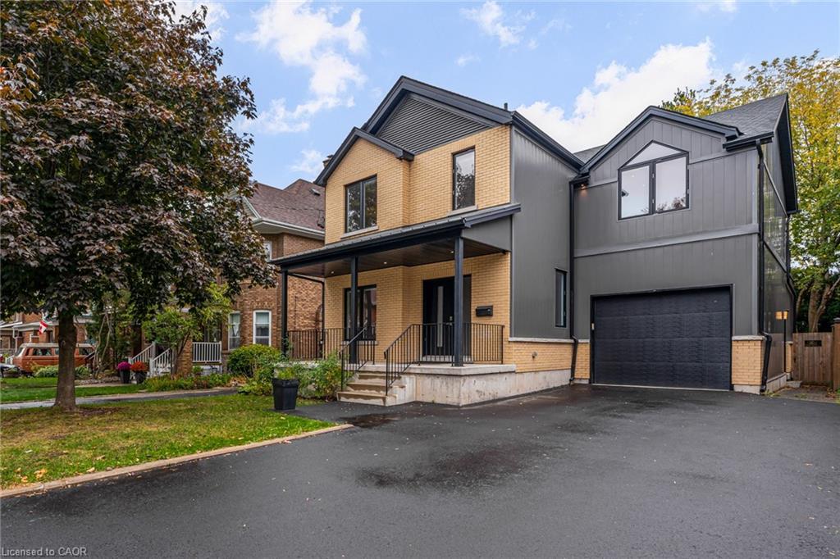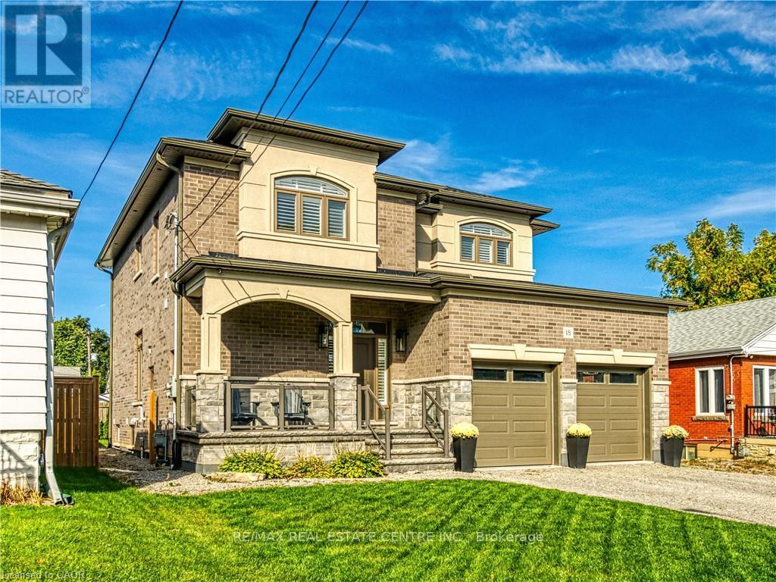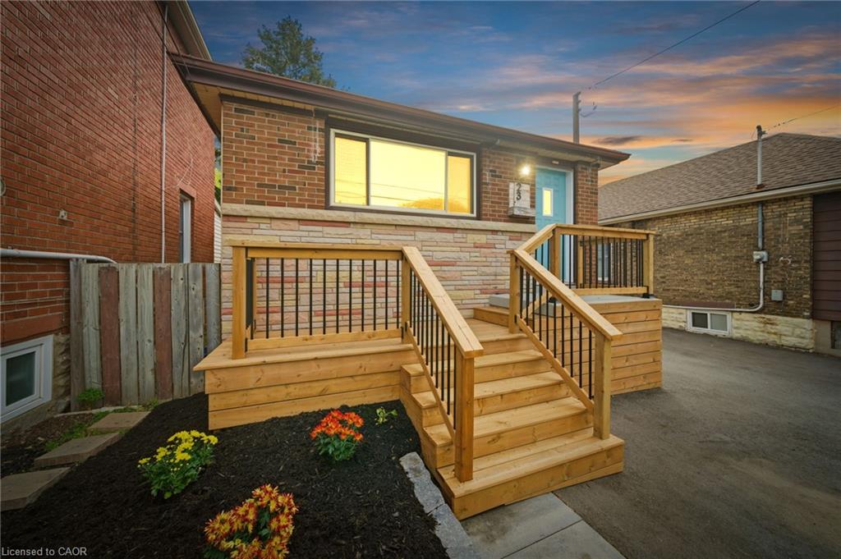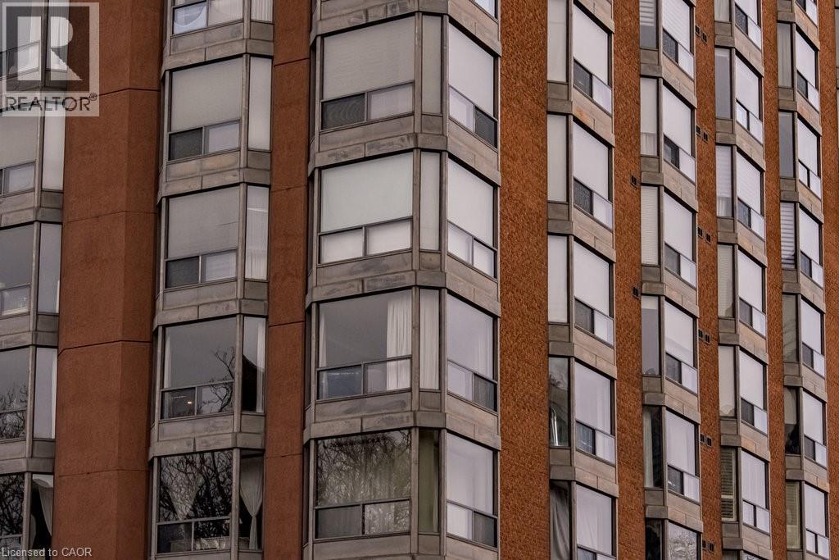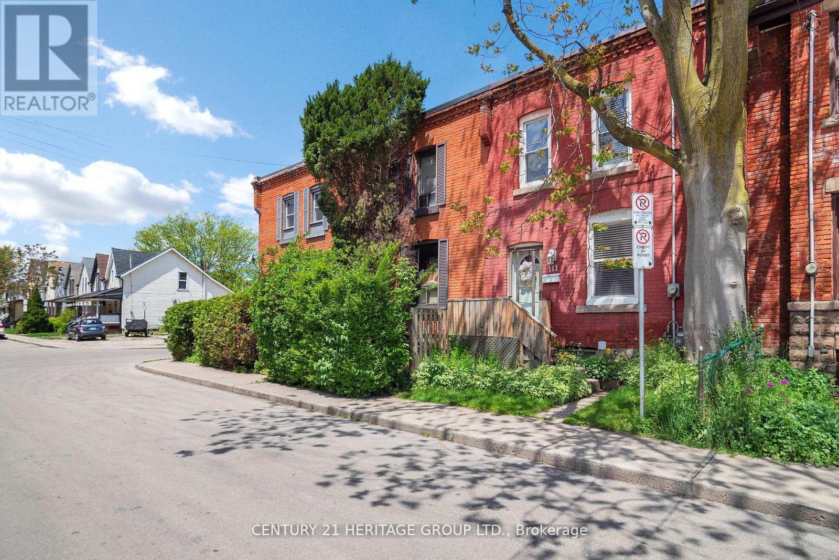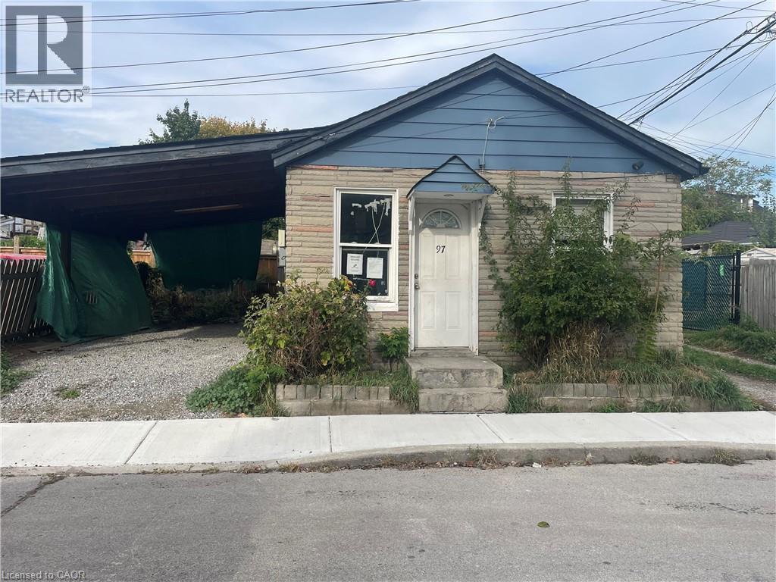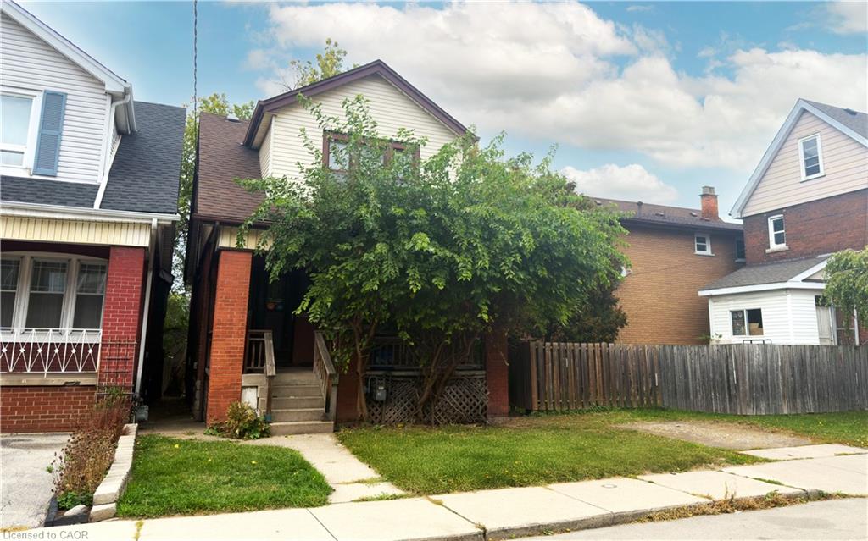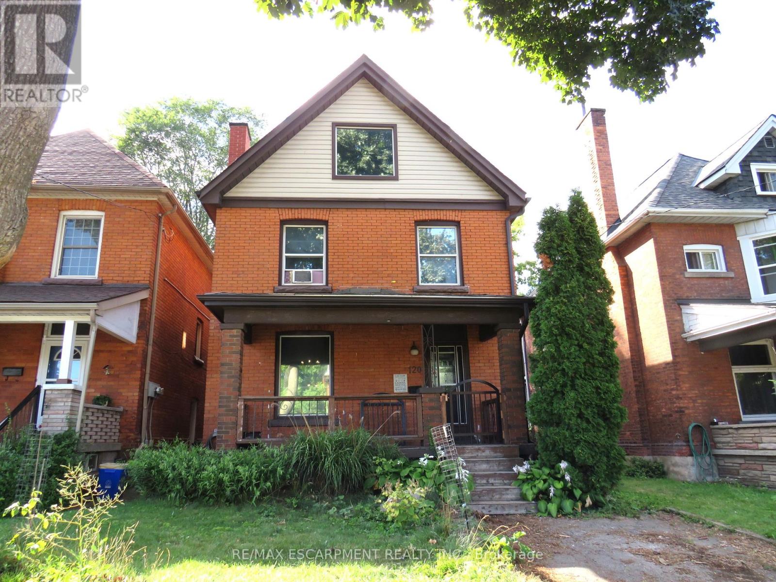
Highlights
Description
- Time on Houseful59 days
- Property typeSingle family
- Neighbourhood
- Median school Score
- Mortgage payment
Investors Dream in Mature St. Clair Neighbourhood! Attention Investors & 1st Time Buyers! Large 2 1/2 Storey Brick Home with 5 Bedrooms & 2 Kitchens. Lots of Potential for Income or Large Family! Hardwood Floors. 100 AMP Breakers. Gas Furnace Installed 2013. Owned Hot Water Tank. Sliding Patio Door Off Dining Room Leads to Fenced in Yard. Private Parking for Your Vehicle. Spray Foam Installation in Main Floor, Second Floor & Basement, Installed in 2020. Steps to Schools, Parks, Public Transit, Local Shops, Cafes & Future LRT! Minutes to Gage Park, the Downtown Core, West Harbour Go, Trendy Ottawa Street & Highway Access to QEW & Redhill! Square Footage & Room Sizes Approximate. Elementary Schools: Adelaide Hoodless, Notre-Dame. High Schools: Cathedral, Bernie Custis (id:63267)
Home overview
- Heat source Natural gas
- Heat type Forced air
- Sewer/ septic Sanitary sewer
- # total stories 2
- # parking spaces 1
- # full baths 1
- # half baths 1
- # total bathrooms 2.0
- # of above grade bedrooms 5
- Subdivision St. clair
- Lot size (acres) 0.0
- Listing # X12360436
- Property sub type Single family residence
- Status Active
- 3rd bedroom 2.84m X 2.79m
Level: 2nd - Bathroom 2.21m X 1.83m
Level: 2nd - 2nd bedroom 3.35m X 3.4m
Level: 2nd - Primary bedroom 3.94m X 3.4m
Level: 2nd - Kitchen 3.2m X 2.74m
Level: 2nd - 5th bedroom 4.06m X 2.82m
Level: 3rd - 4th bedroom 4.17m X 4.06m
Level: 3rd - Bathroom Measurements not available
Level: 3rd - Utility Measurements not available
Level: Basement - Other Measurements not available
Level: Basement - Laundry Measurements not available
Level: Basement - Bathroom Measurements not available
Level: Main - Foyer 1.65m X 2.92m
Level: Main - Dining room 3.43m X 3.84m
Level: Main - Kitchen 2.82m X 4.39m
Level: Main - Living room 3.4m X 3.84m
Level: Main
- Listing source url Https://www.realtor.ca/real-estate/28768699/120-sanford-avenue-s-hamilton-st-clair-st-clair
- Listing type identifier Idx

$-1,333
/ Month

