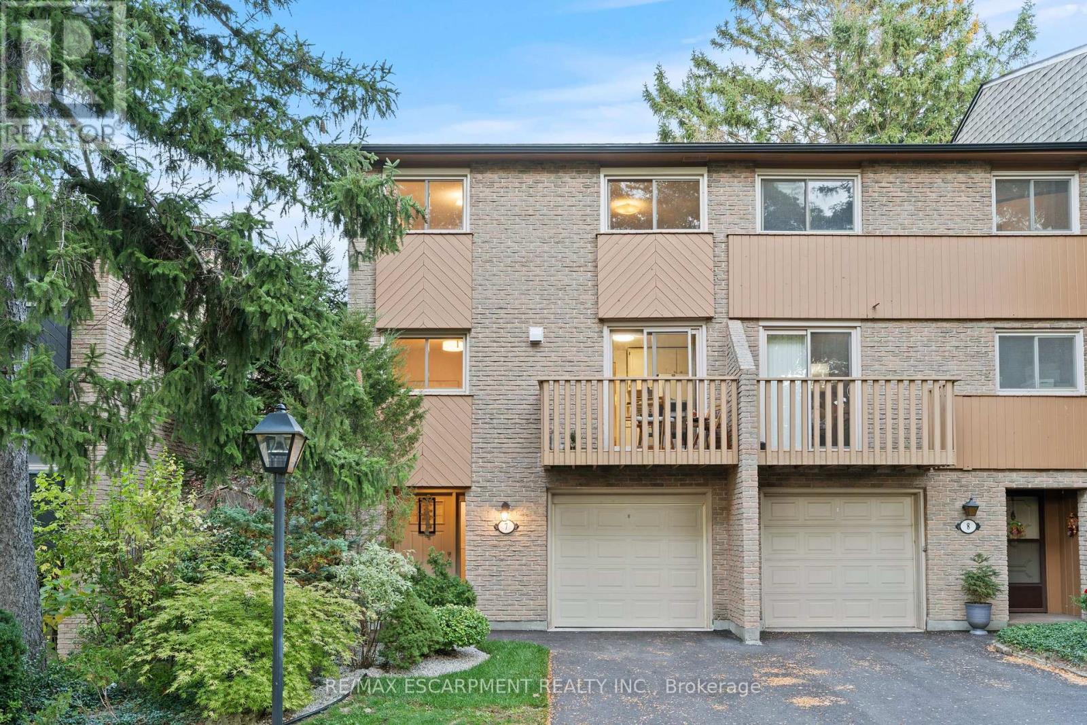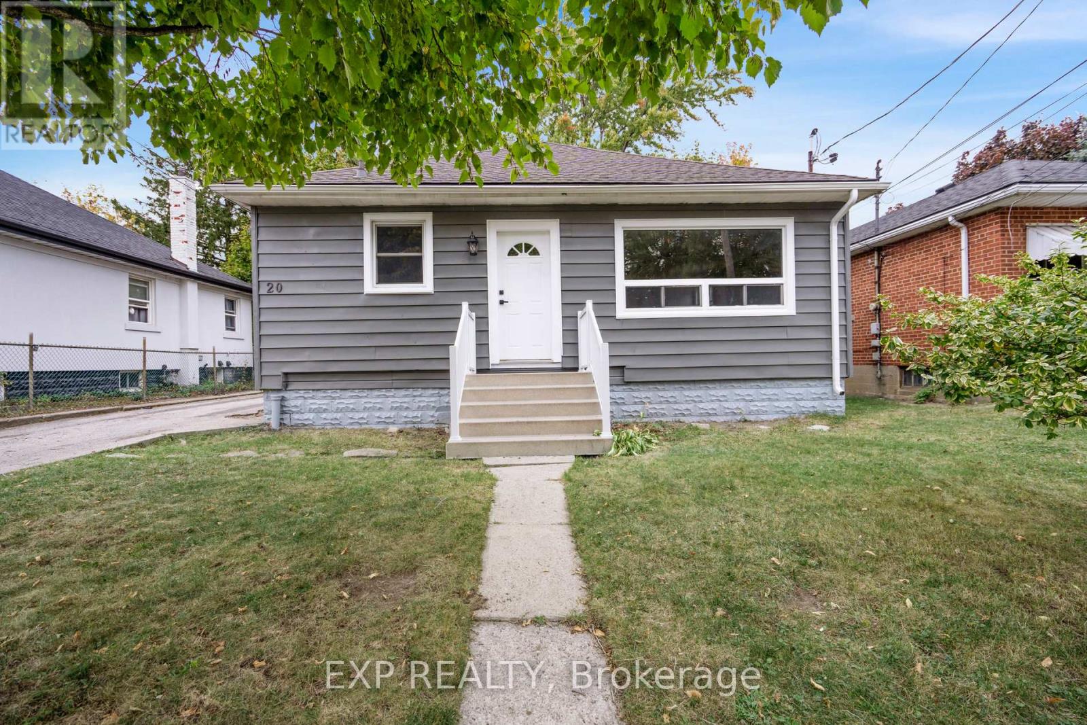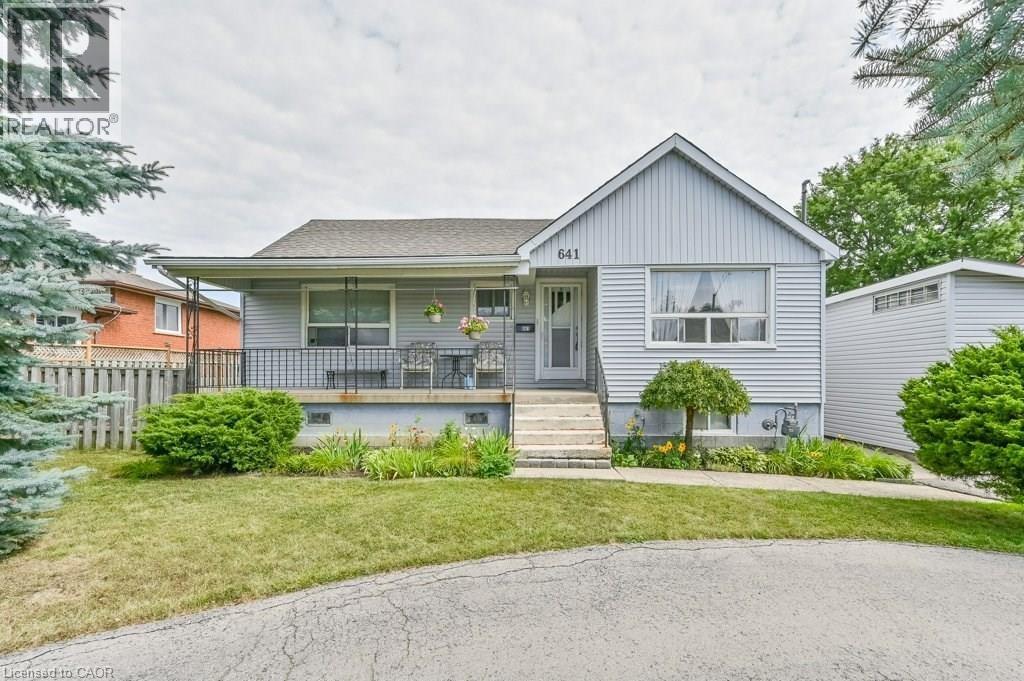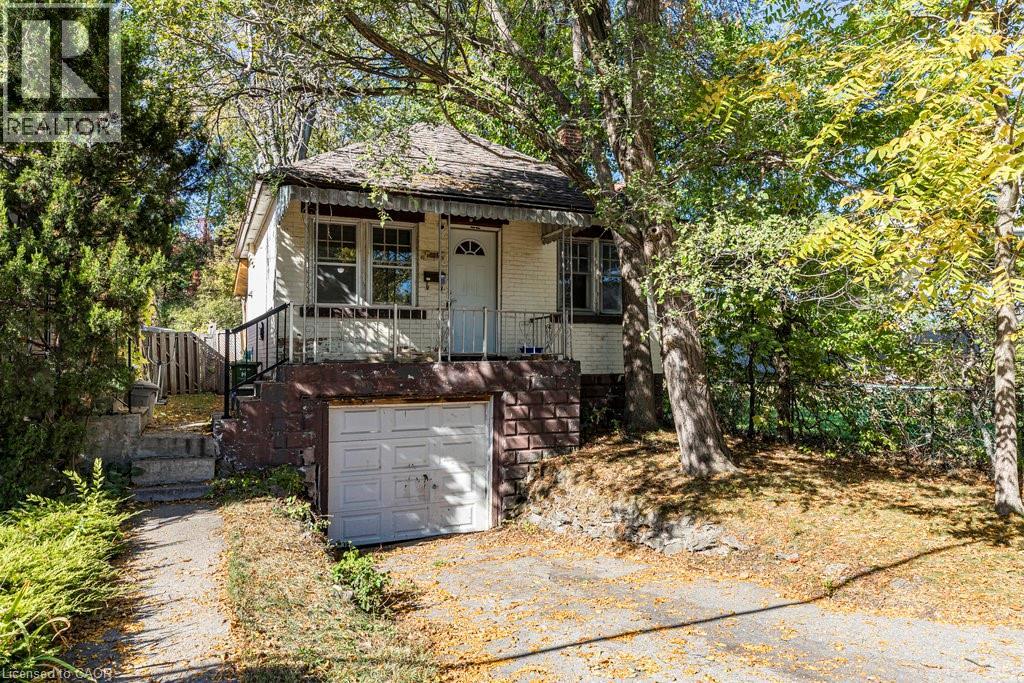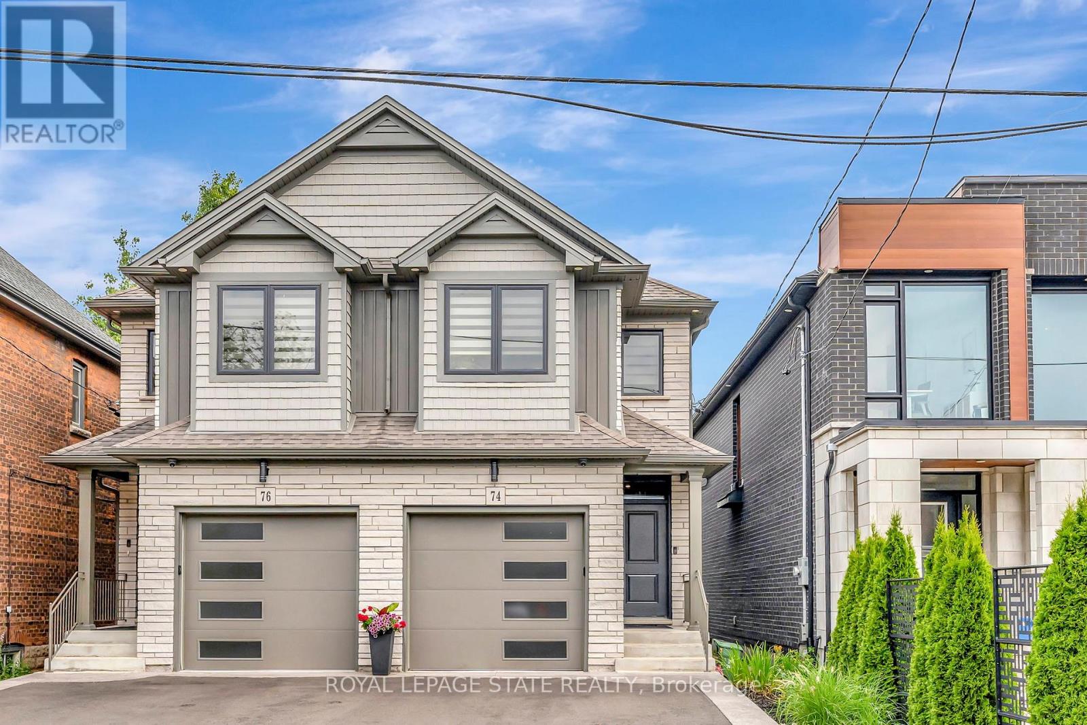- Houseful
- ON
- Hamilton Gourley
- Gourley
- 302 120 Springvalley Cres
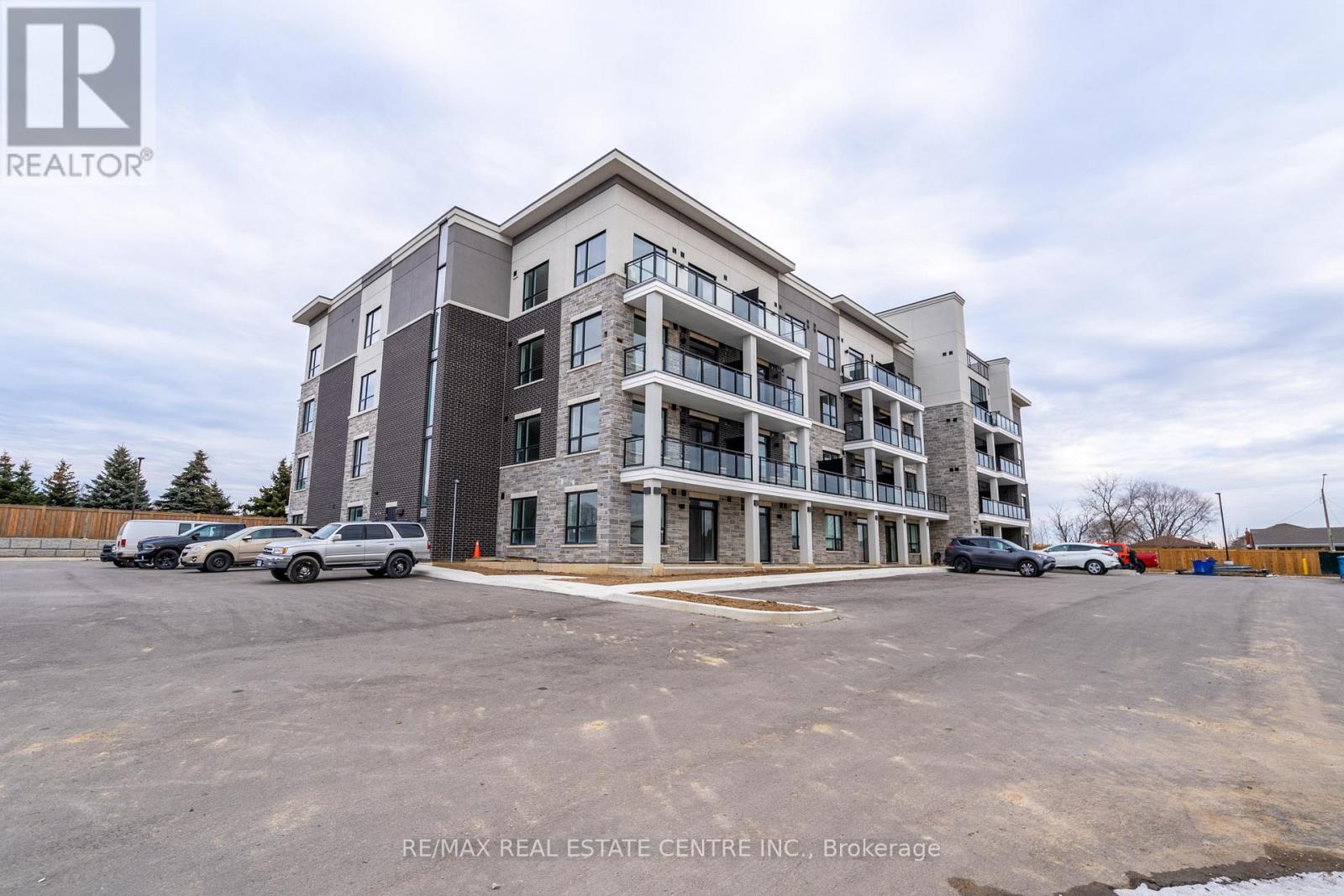
Highlights
Description
- Time on Houseful35 days
- Property typeSingle family
- Neighbourhood
- Median school Score
- Mortgage payment
Assignment Sale!! MOVE IN READY !! Luxe Condominium is an exciting new trend-setting condominium that will be your desired destination for a modern carefree lifestyle. Executive 2 bedroom 2 bath Condo on Prime West Hamilton Mountain! Sophisticated style with a little urban attitude, this luxurious condominium is the city's most sought-after real estate property. You will enjoy an upgraded lifestyle with enviable amenities including an intimate address with contemporary architecture, an elegant lobby, beautifully appointed party lounge with an outdoor BBQ patio, landscaped grounds and more. Steps away from major shopping malls, restaurants, city parks and recreational facilities, community centres, public transit and just mins to highway access. Taxes and Condo Fees to be Determined. Quick Possession is Possible. (id:63267)
Home overview
- Heat type Other
- # parking spaces 1
- # full baths 2
- # total bathrooms 2.0
- # of above grade bedrooms 2
- Community features Pet restrictions, community centre
- Subdivision Gourley
- Lot size (acres) 0.0
- Listing # X12403433
- Property sub type Single family residence
- Status Active
- Kitchen 2.44m X 2.41m
Level: Main - Primary bedroom 3.84m X 4.17m
Level: Main - Foyer Measurements not available
Level: Main - Living room 2.92m X 4.22m
Level: Main - Dining room 2.87m X 3.66m
Level: Main - Bedroom 2.74m X 2.97m
Level: Main
- Listing source url Https://www.realtor.ca/real-estate/28862572/302-120-springvalley-crescent-hamilton-gourley-gourley
- Listing type identifier Idx

$-1,836
/ Month








