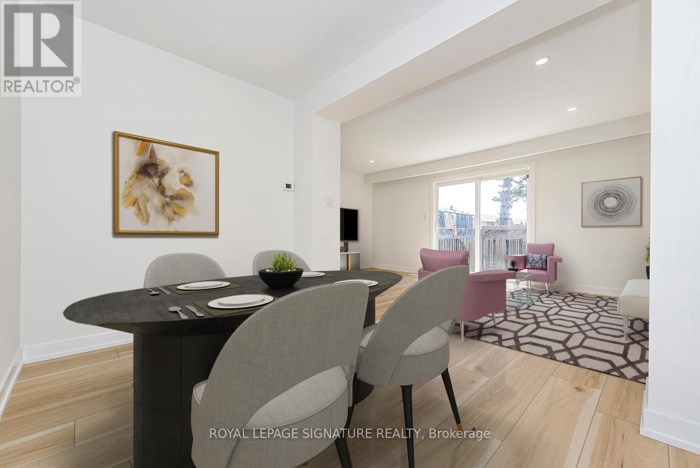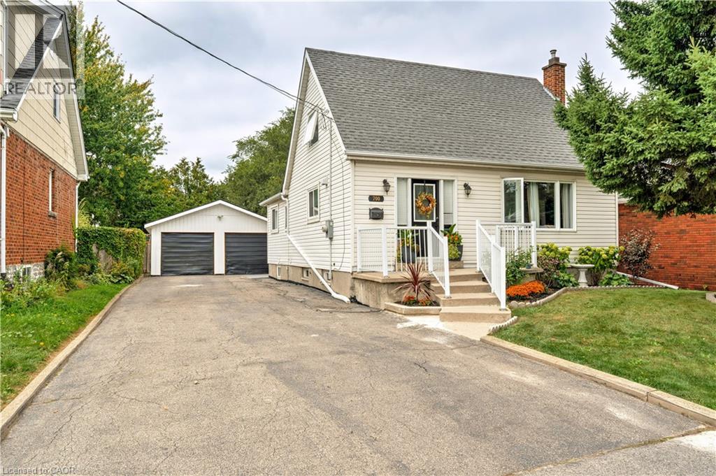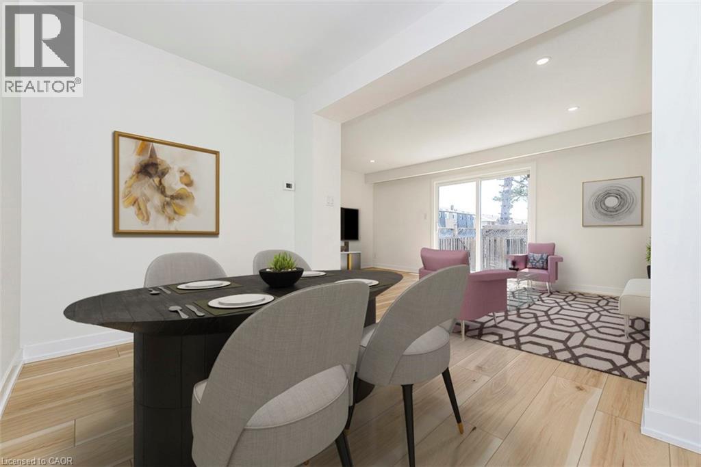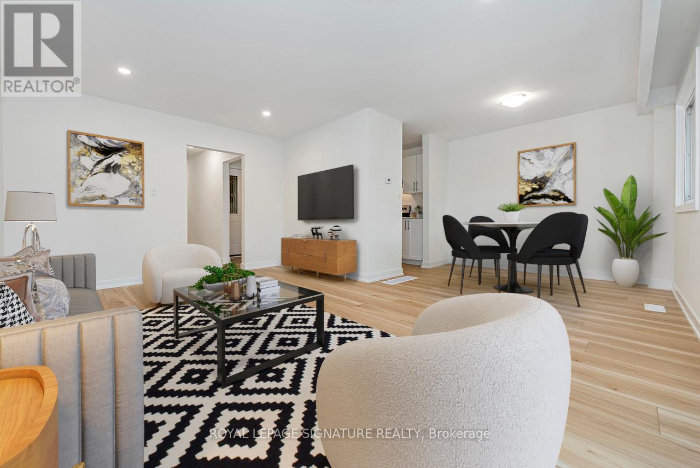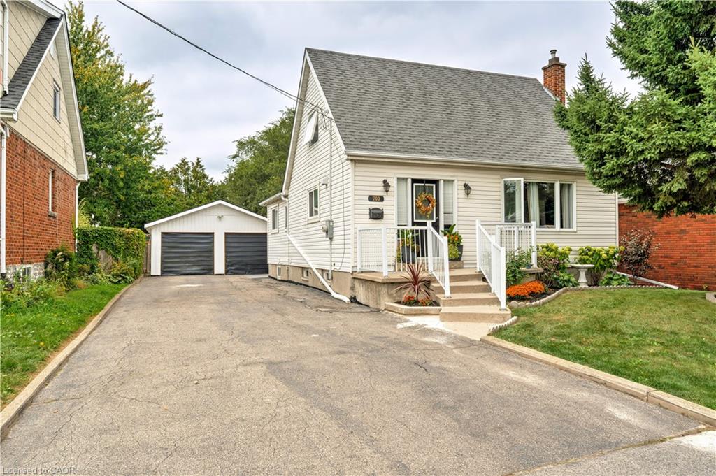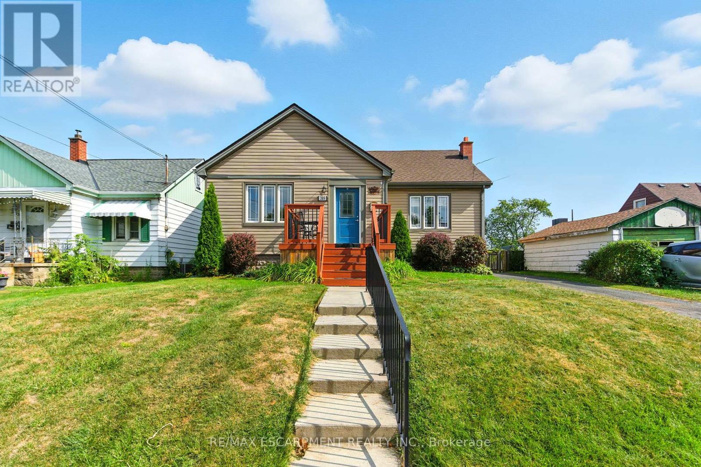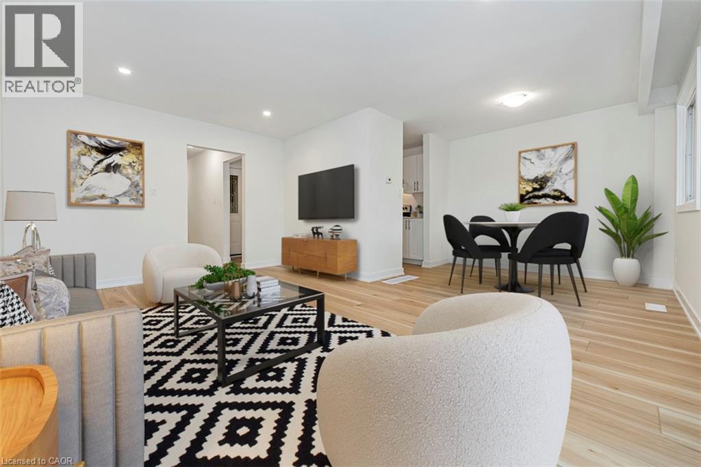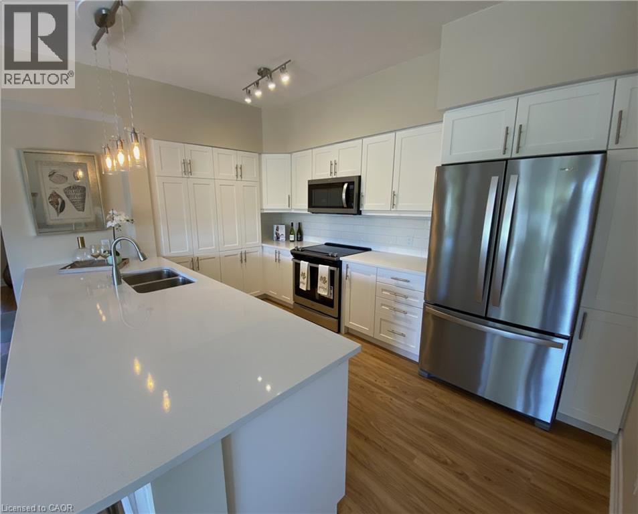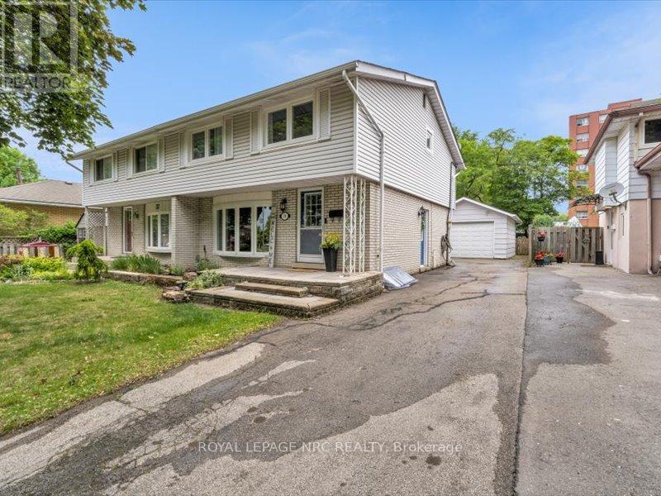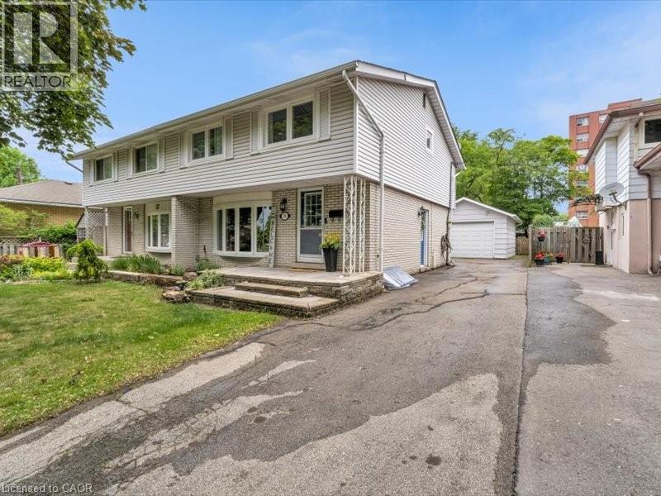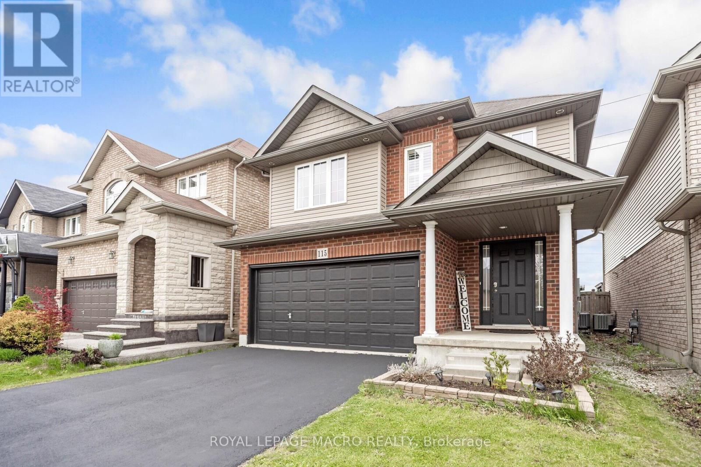- Houseful
- ON
- Hamilton
- Chappel East
- 120 Vineberg Dr #19 Dr
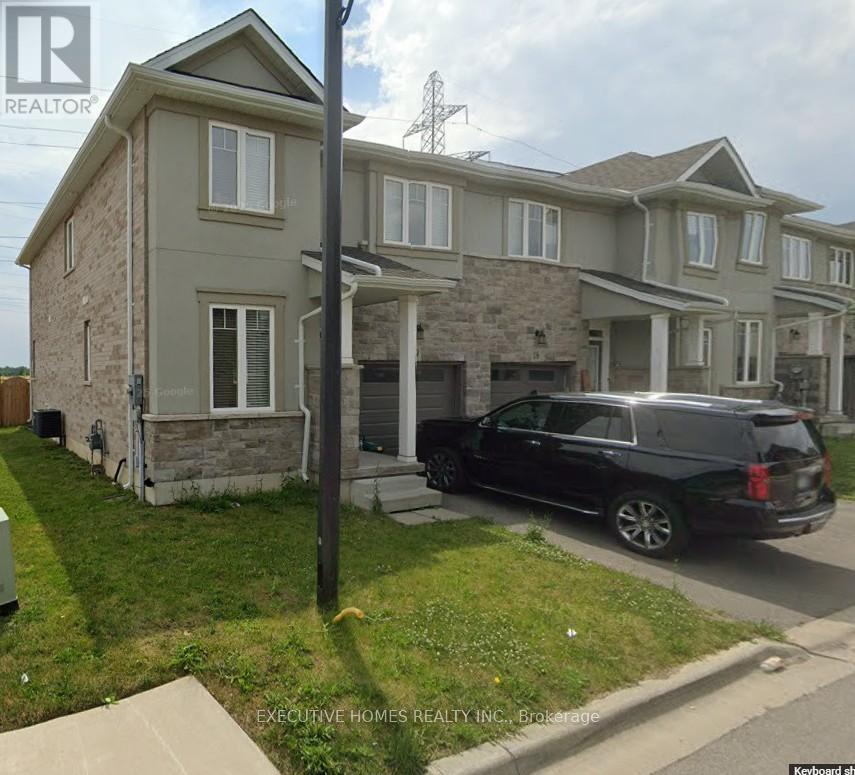
Highlights
Description
- Time on Housefulnew 13 hours
- Property typeSingle family
- Neighbourhood
- Median school Score
- Mortgage payment
Welcome to 120 Vineberg Drive unit#19 executive townhome in Chappel Estates boosting close to 1900 sqf above grade living space which is rare to find. Perfectly laid out open concept floor plan includes den, 2-pc bath, large closet, spacious living room, oversized island & L-shaped kitchen w/ plenty of cabinet space featuring granite counter & modern cabinetry. Kitchen is conveniently open to living room & gets plenty of natural light throughout the day. Second level has well-sized bedrooms for your growing family w/ large closets, his & hers sink w/ stand-up shower in the primary room, 4-piece shared washroom. The basement is not finished but great layout and can be completed to your liking. The backyard is ready to be transformed into your backyard oasis and exceptional sunset views when entertaining. The neighbourhood is perfect with everything you need a short distance away. This home is ready for creative touch to make it yours. (id:63267)
Home overview
- Cooling Central air conditioning
- Heat source Natural gas
- Heat type Forced air
- Sewer/ septic Sanitary sewer
- # total stories 2
- # parking spaces 2
- Has garage (y/n) Yes
- # full baths 2
- # half baths 1
- # total bathrooms 3.0
- # of above grade bedrooms 4
- Subdivision Chappel
- Lot size (acres) 0.0
- Listing # X12414314
- Property sub type Single family residence
- Status Active
- Bedroom 3.58m X 4.08m
Level: 2nd - Primary bedroom 3.6m X 4.69m
Level: 2nd - 2nd bedroom 3.58m X 3.53m
Level: 2nd - 3rd bedroom 3.58m X 3.4m
Level: 2nd - Kitchen 3.04m X 3.04m
Level: Main - Den 2.51m X 2.9m
Level: Main - Living room 4.24m X 5.89m
Level: Main - Eating area 3.04m X 2.81m
Level: Main
- Listing source url Https://www.realtor.ca/real-estate/28886306/unit-19-120-vineberg-drive-hamilton-chappel-chappel
- Listing type identifier Idx

$-2,077
/ Month

