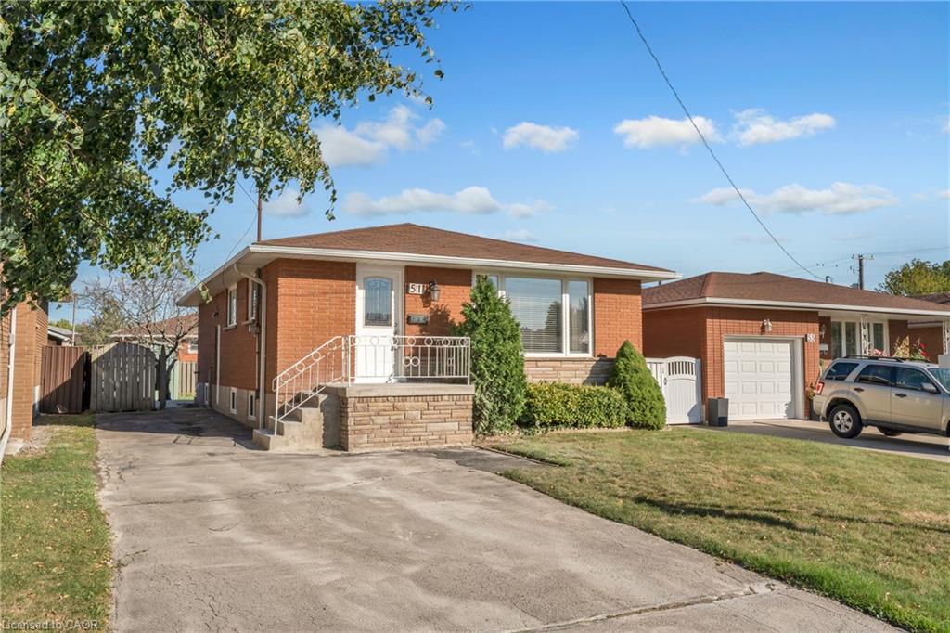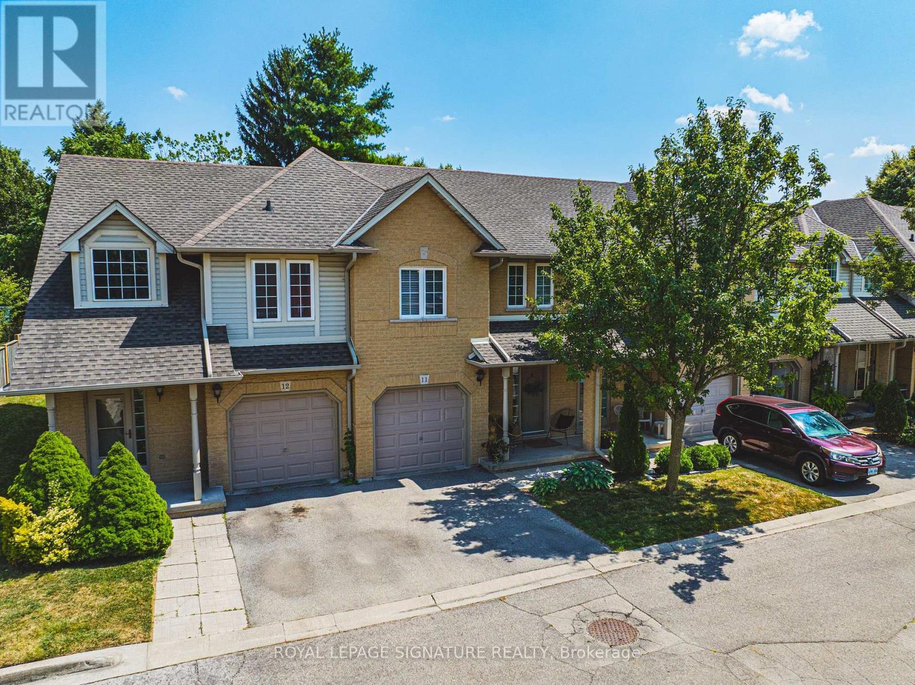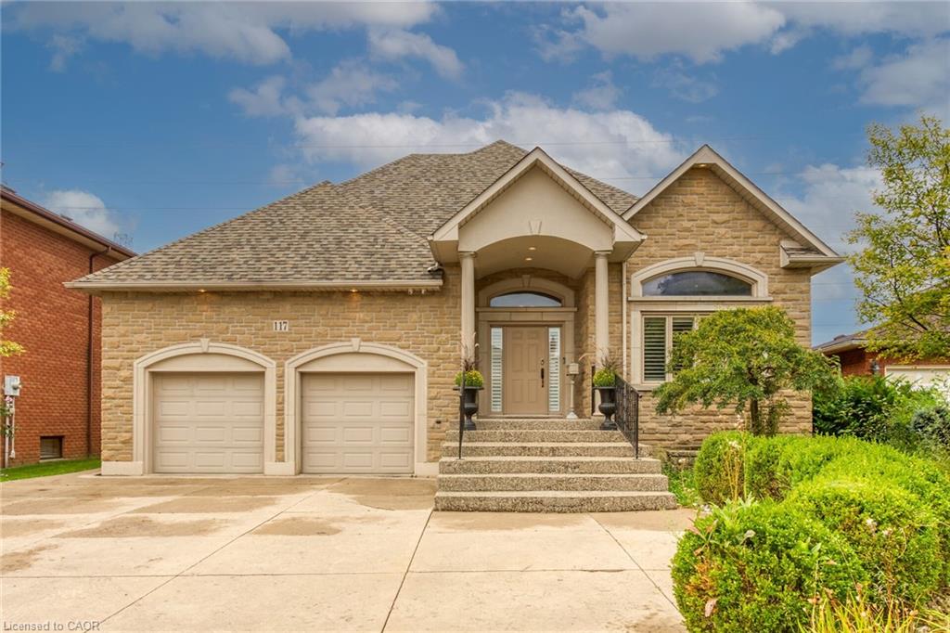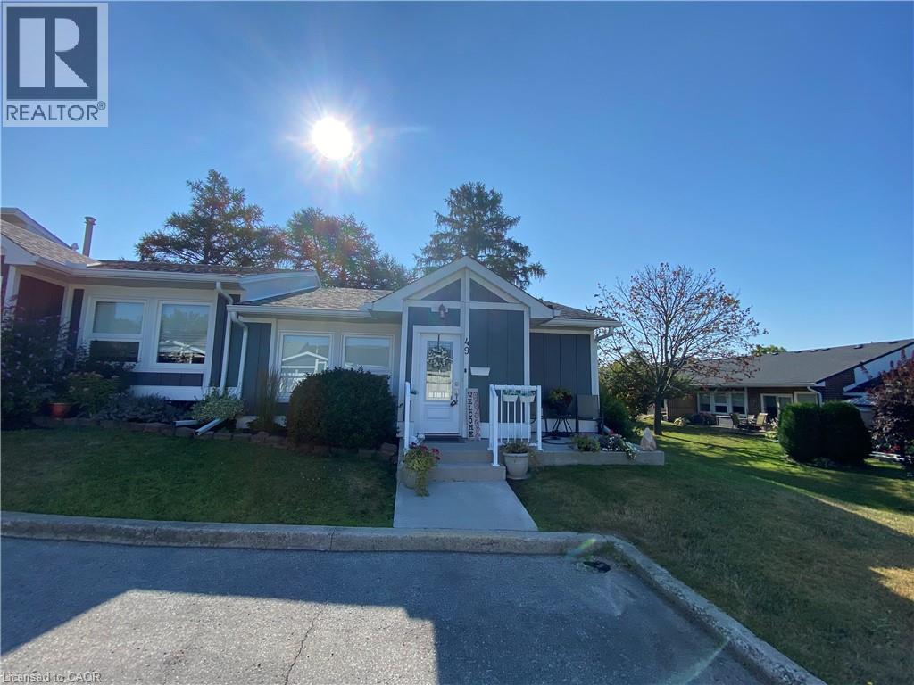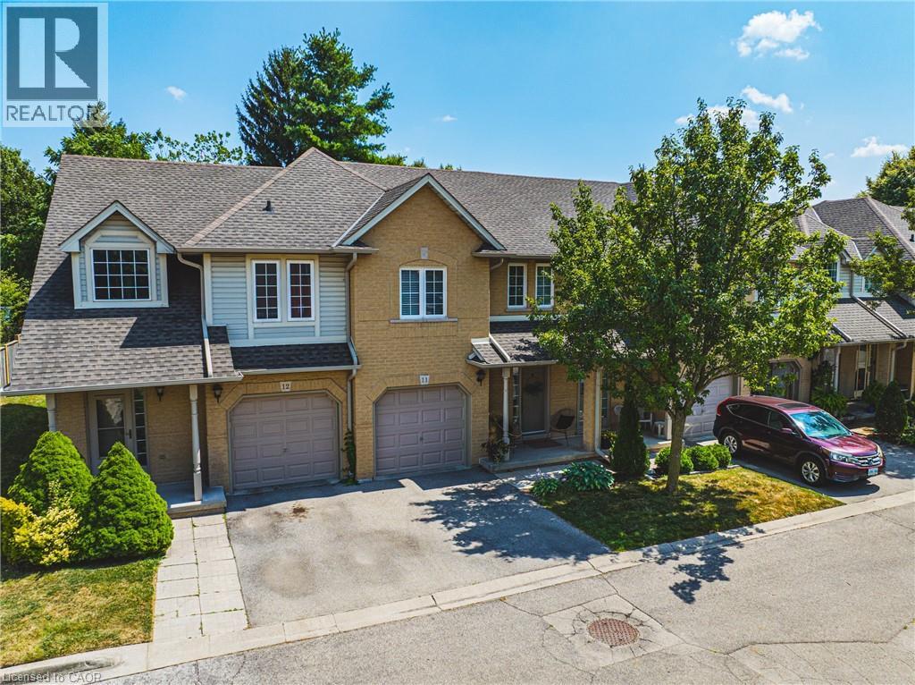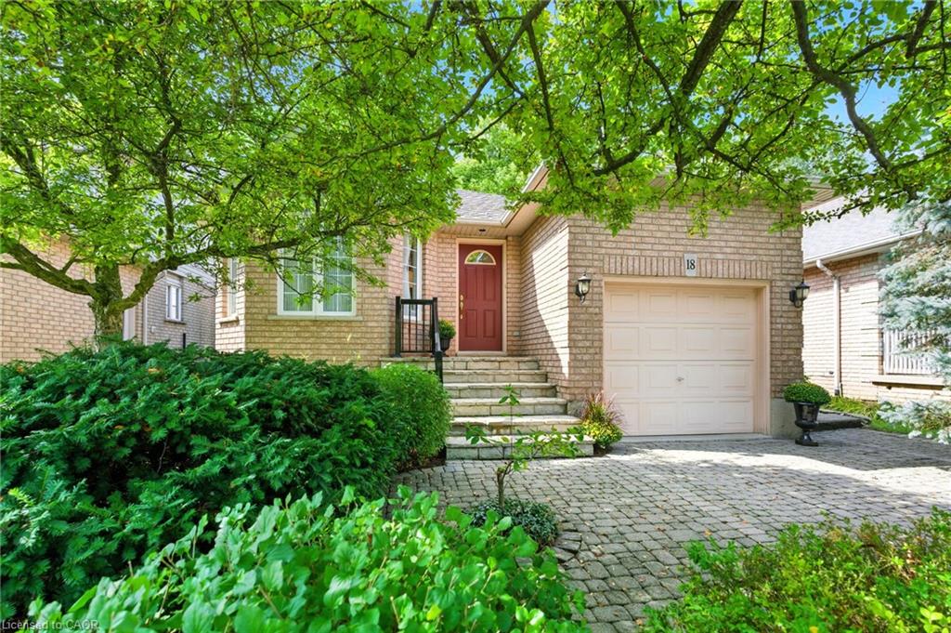- Houseful
- ON
- Hamilton
- Chappel East
- 120 Vineberg Drive Unit 4
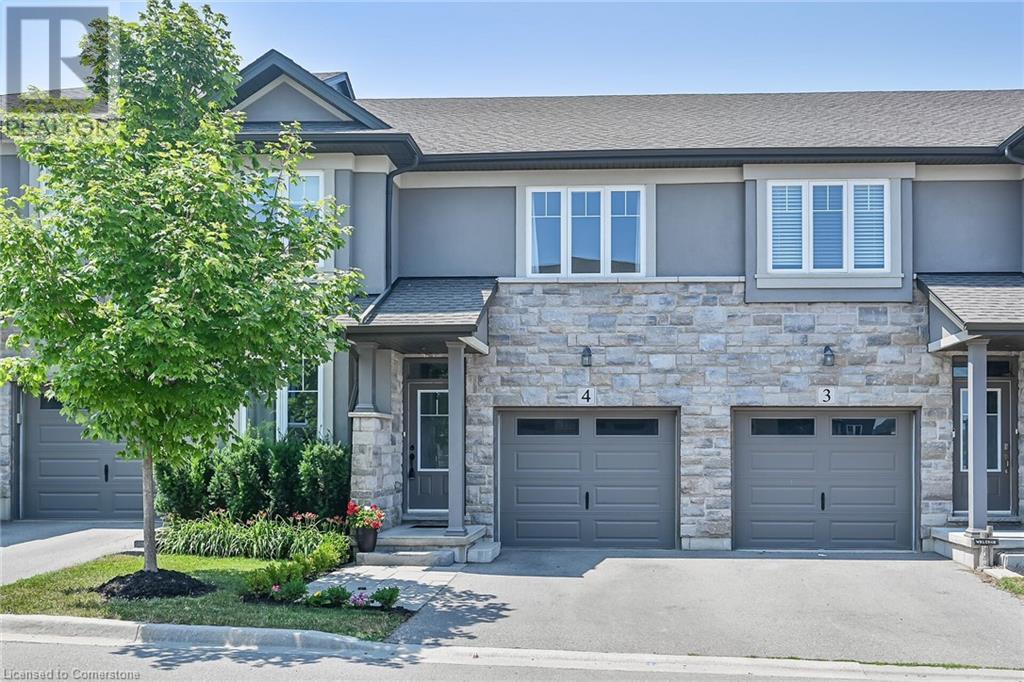
Highlights
Description
- Home value ($/Sqft)$416/Sqft
- Time on Houseful51 days
- Property typeSingle family
- Style2 level
- Neighbourhood
- Year built2018
- Mortgage payment
Spacious 2-storey executive freehold townhome (with condo road fee). This approx. 25-foot wide home offers approx. 1,850 sq ft of well-designed living space. The main floor features a bright, open-concept layout with an eat-in kitchen and a generous living area - perfect for entertaining. A separate den off the foyer provides ideal space for a home office or play room. Upstairs, you will find 4 large bedrooms and the convenience of second-floor laundry. The unfinished basement offers additional potential - ready for your personal touch and as your future living space. Enjoy the outdoors in style with a fully fenced and landscaped backyard featuring an oversized interlock patio. Upgrades include: EV charger, quartz countertops, oak staircase, pot lights, hardwood flooring & upgraded tile on the main floor. This home is ideally located minutes to highway access, Limeridge Mall, YMCA, schools and parks. RSA. SQFTA. (id:55581)
Home overview
- Cooling Central air conditioning
- Heat source Natural gas
- Heat type Forced air
- Sewer/ septic Municipal sewage system
- # total stories 2
- Fencing Fence
- # parking spaces 2
- Has garage (y/n) Yes
- # full baths 2
- # half baths 1
- # total bathrooms 3.0
- # of above grade bedrooms 4
- Community features Quiet area, community centre
- Subdivision 188 - allison
- Lot size (acres) 0.0
- Building size 1850
- Listing # 40751075
- Property sub type Single family residence
- Status Active
- Bedroom 3.607m X 4.166m
Level: 2nd - Bathroom (# of pieces - 3) 2.616m X 2.921m
Level: 2nd - Laundry Measurements not available
Level: 2nd - Bedroom 3.607m X 3.962m
Level: 2nd - Bedroom 3.607m X 3.429m
Level: 2nd - Primary bedroom 3.607m X 4.648m
Level: 2nd - Bathroom (# of pieces - 4) 2.54m X 1.651m
Level: 2nd - Eat in kitchen 3.124m X 3.048m
Level: Main - Living room 4.216m X 5.918m
Level: Main - Bathroom (# of pieces - 2) 1.778m X 1.499m
Level: Main - Den 2.642m X 2.997m
Level: Main
- Listing source url Https://www.realtor.ca/real-estate/28611257/120-vineberg-drive-unit-4-hamilton
- Listing type identifier Idx

$-1,952
/ Month


