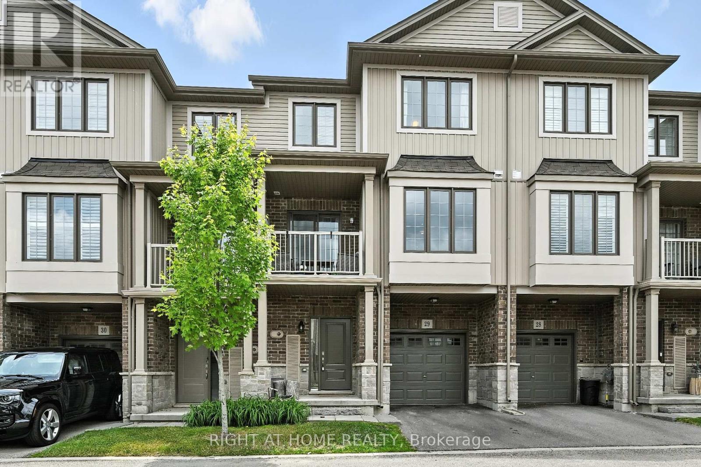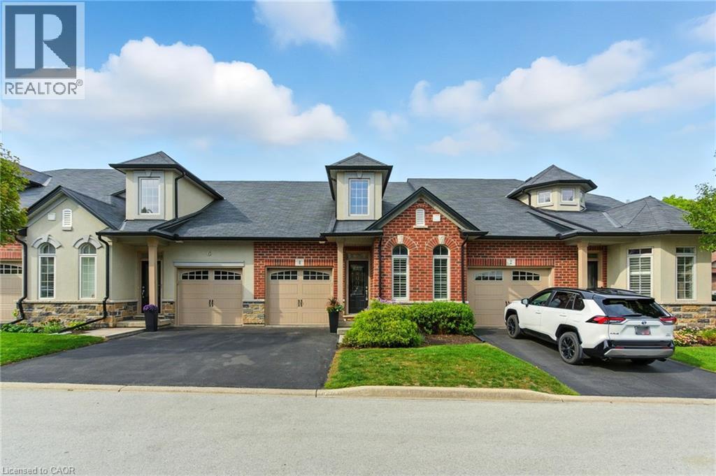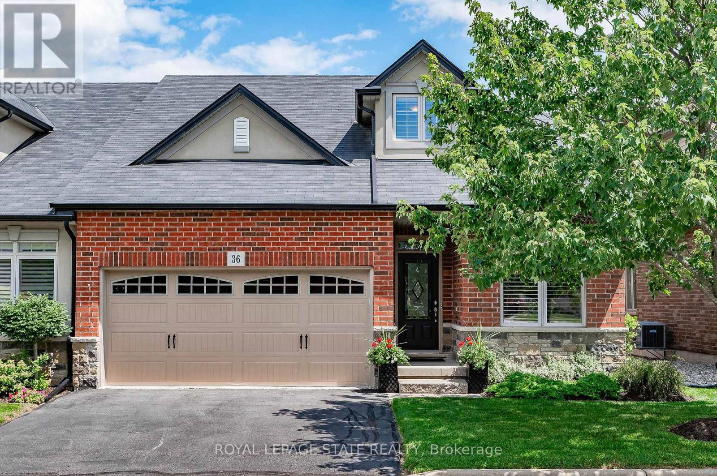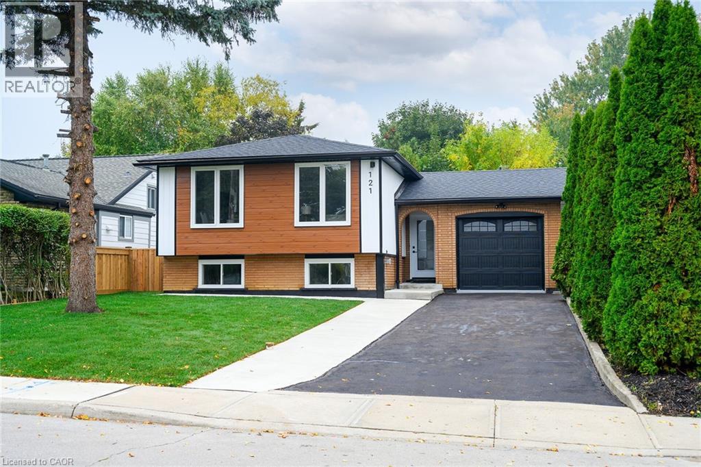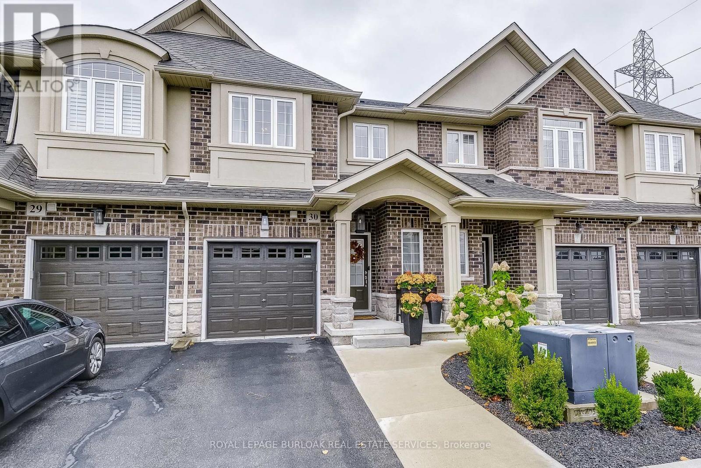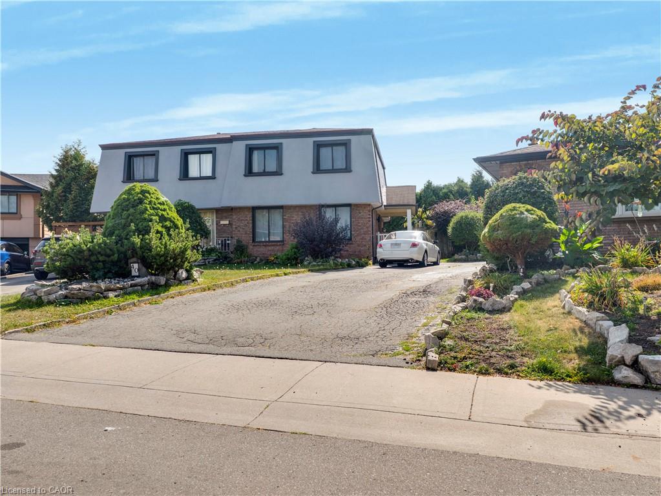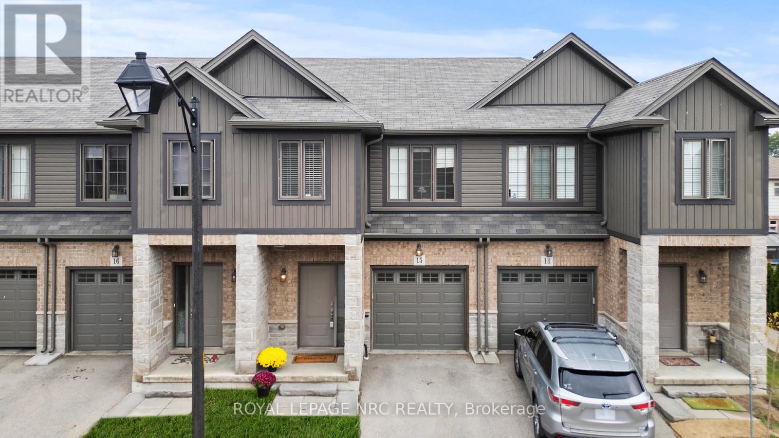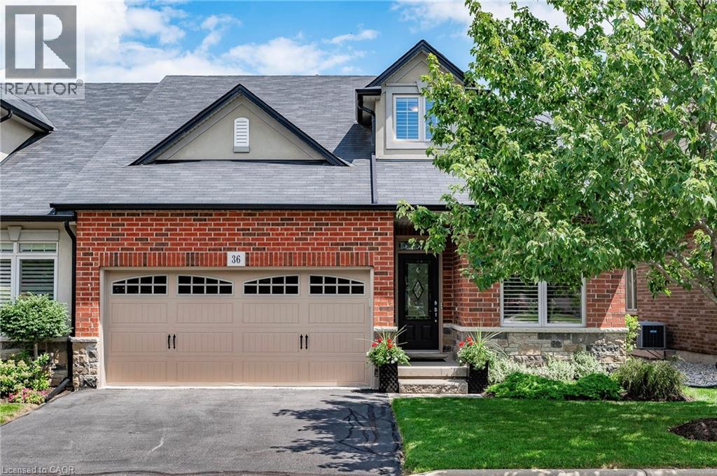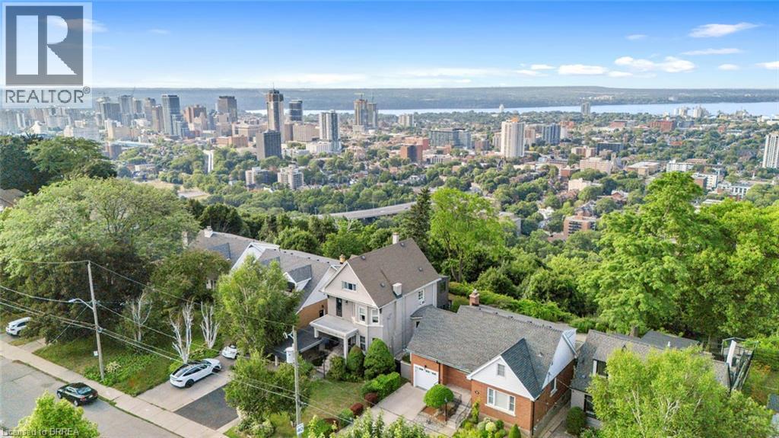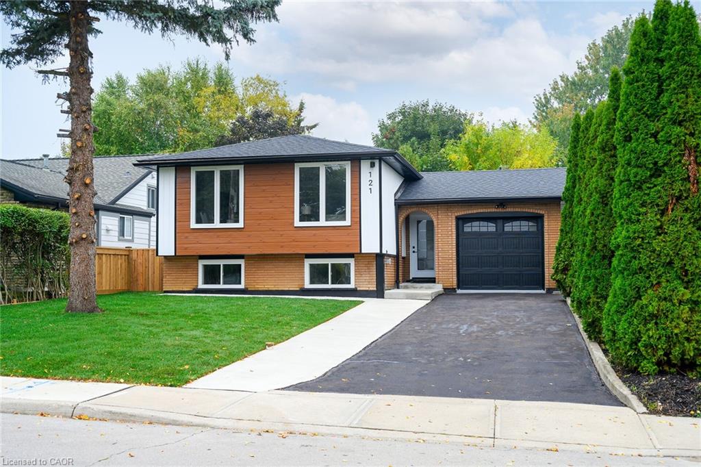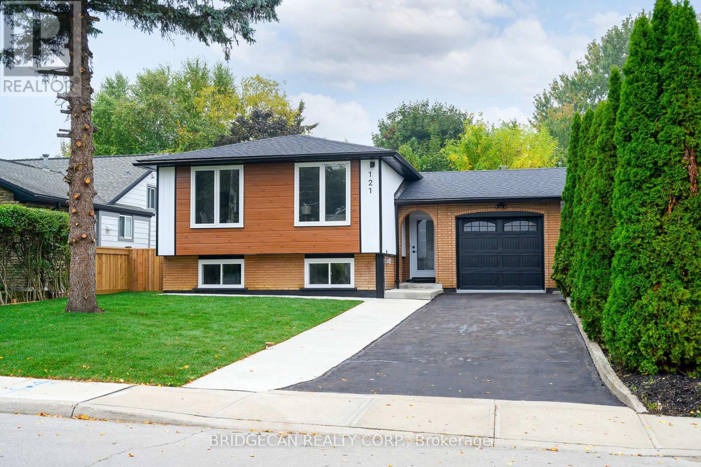
Highlights
Description
- Time on Housefulnew 8 minutes
- Property typeSingle family
- StyleBungalow
- Neighbourhood
- Median school Score
- Mortgage payment
Legal Duplex Raised Bungalow - Fully Renovated Discover this turn-key legal duplex, thoughtfully designed with two fully self-contained units-perfect for multi-generational living or investors seeking strong rental income. Main Floor Unit 3 spacious bedrooms, including a primary with ensuite 2 full bathrooms Private in-unit laundry All-new hardwood flooring Lower Level Unit 3 generous bedrooms, including a primary with ensuite 2 full bathrooms Private in-unit laundry Luxury laminate flooring Both units are bright, open, and modern, featuring stylish kitchens with premium finishes, under-cabinet lighting, and an abundance of pot lights. Built with comfort and safety in mind, this home offers sound-insulated, fire-rated construction. Extensive 2025 Upgrades New roof, windows, and doors All-new ductwork New furnace & central A/C ESA-approved electrical Updated interior plumbing with 1-inch water supply line Separate hydro meters EV-ready garage 7 appliances included This is a rare opportunity to own a fully renovated duplex where all major systems have already been updated-ensuring low-maintenance, worry-free ownership. Live in one unit and rent the other, or lease both for excellent cash flow. (id:63267)
Home overview
- Cooling Central air conditioning
- Heat source Natural gas
- Heat type Forced air
- Sewer/ septic Sanitary sewer
- # total stories 1
- # parking spaces 3
- Has garage (y/n) Yes
- # full baths 3
- # half baths 1
- # total bathrooms 4.0
- # of above grade bedrooms 6
- Has fireplace (y/n) Yes
- Subdivision Fessenden
- Lot size (acres) 0.0
- Listing # X12426828
- Property sub type Single family residence
- Status Active
- Kitchen 3.71m X 3.13m
Level: Basement - Bedroom 2.92m X 4.17m
Level: Basement - Family room 3.59m X 3.13m
Level: Basement - 3rd bedroom 5.9m X 4.75m
Level: Basement - Bathroom 2.95m X 1.49m
Level: Basement - Laundry 1.7m X 2.04m
Level: Basement - Bathroom 2.95m X 1.37m
Level: Basement - 2nd bedroom 3.65m X 2.4m
Level: Basement - 2nd bedroom 3.53m X 2.91m
Level: Main - Dining room 2.95m X 2.68m
Level: Main - Kitchen 5.15m X 5.84m
Level: Main - Laundry 0.94m X 0.88m
Level: Main - 3rd bedroom 4.22m X 3.03m
Level: Main - Bathroom 1.46m X 2.34m
Level: Main - Bedroom 2.56m X 3.94m
Level: Main - Bathroom 2.4m X 1.4m
Level: Main - Family room 5.55m X 3.24m
Level: Main
- Listing source url Https://www.realtor.ca/real-estate/28913399/121-appleford-road-hamilton-fessenden-fessenden
- Listing type identifier Idx

$-2,504
/ Month

