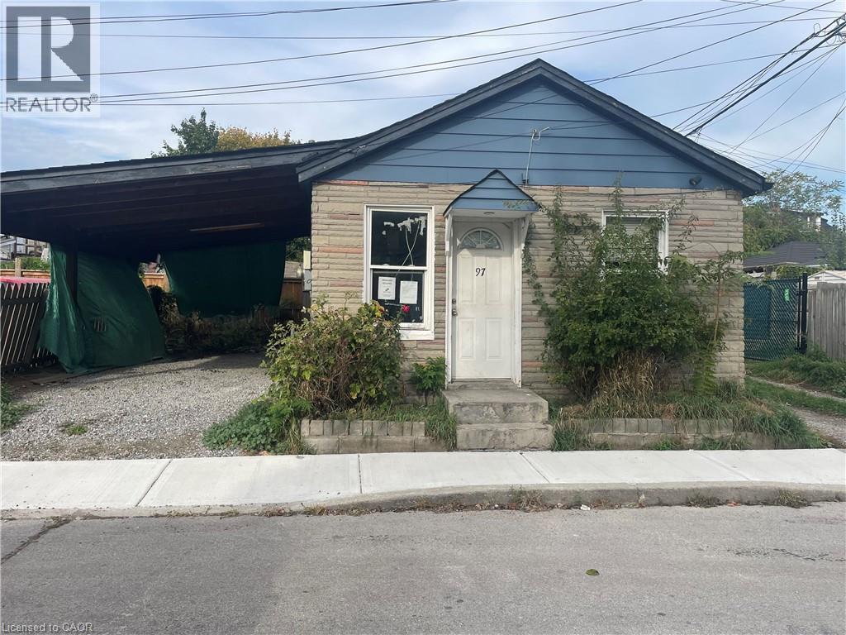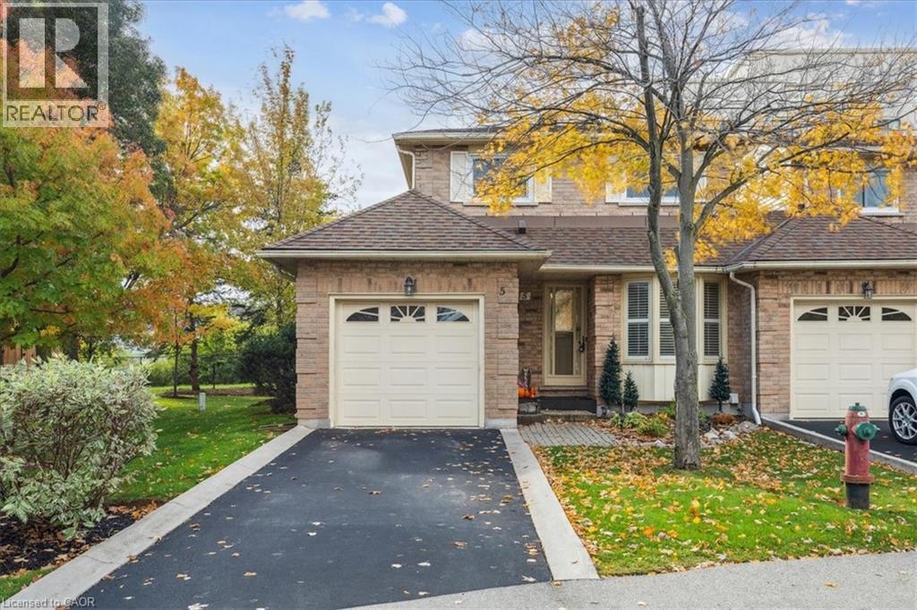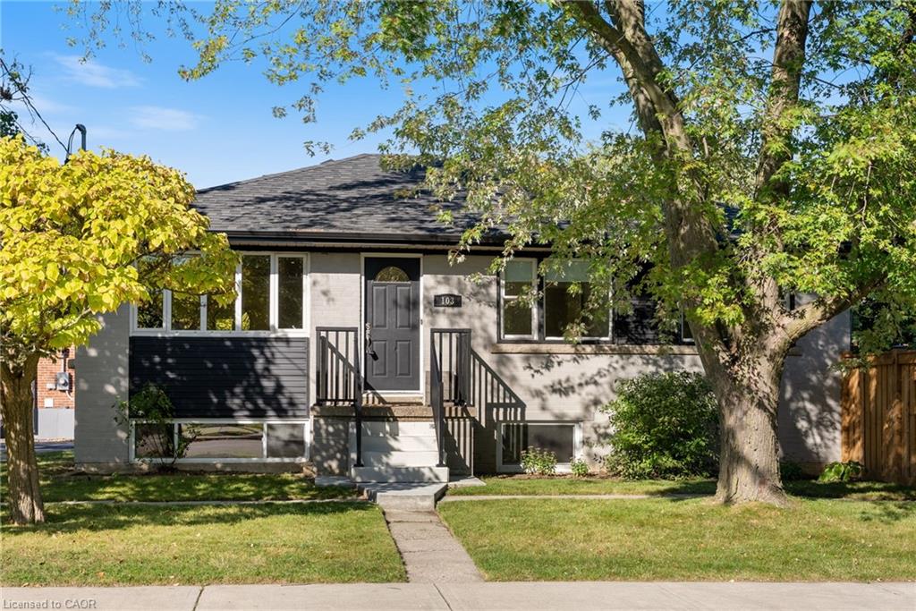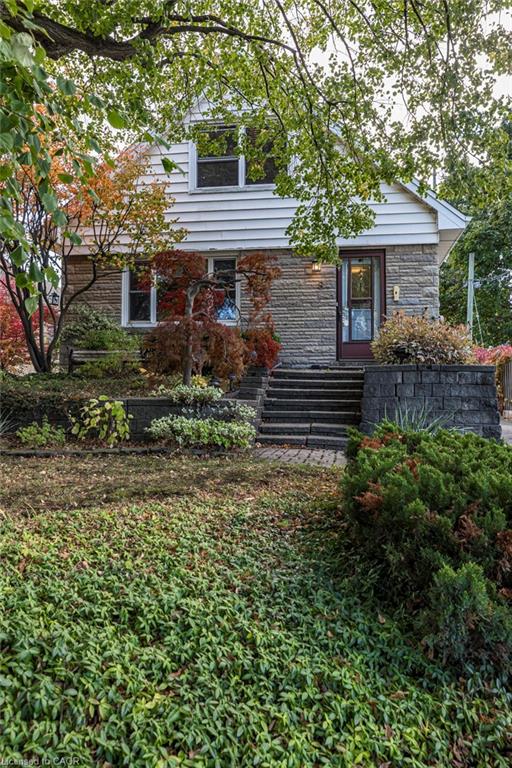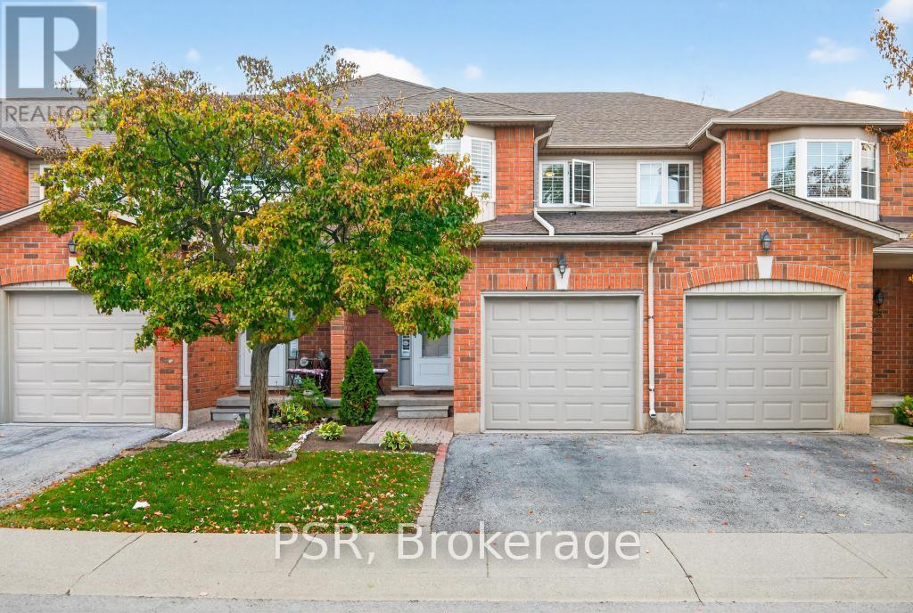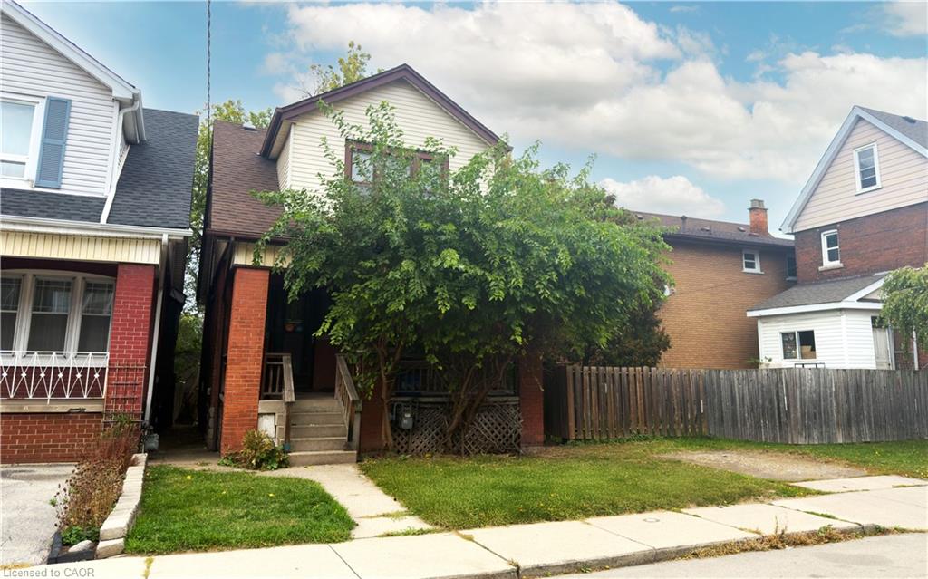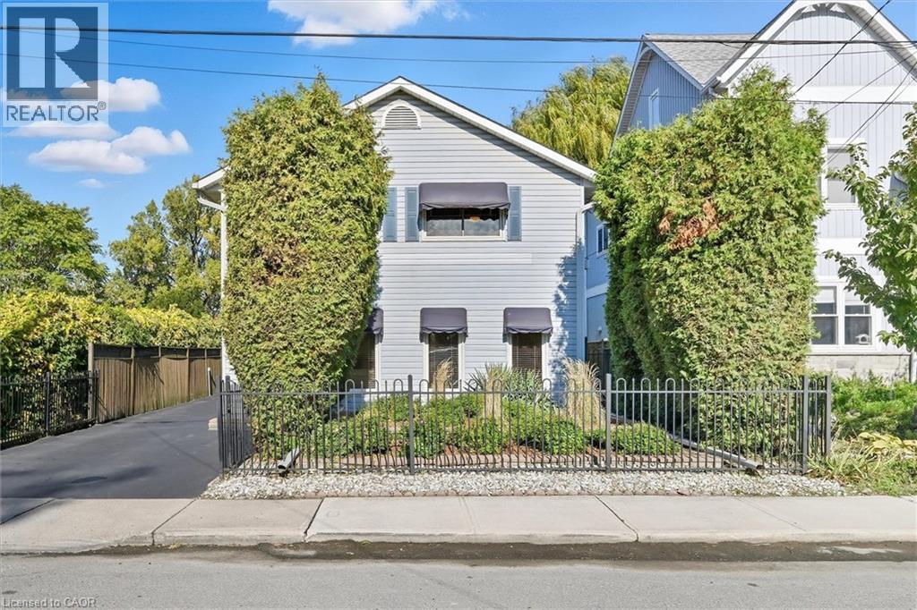- Houseful
- ON
- Hamilton
- Riverdale East
- 419 121 Highway 8
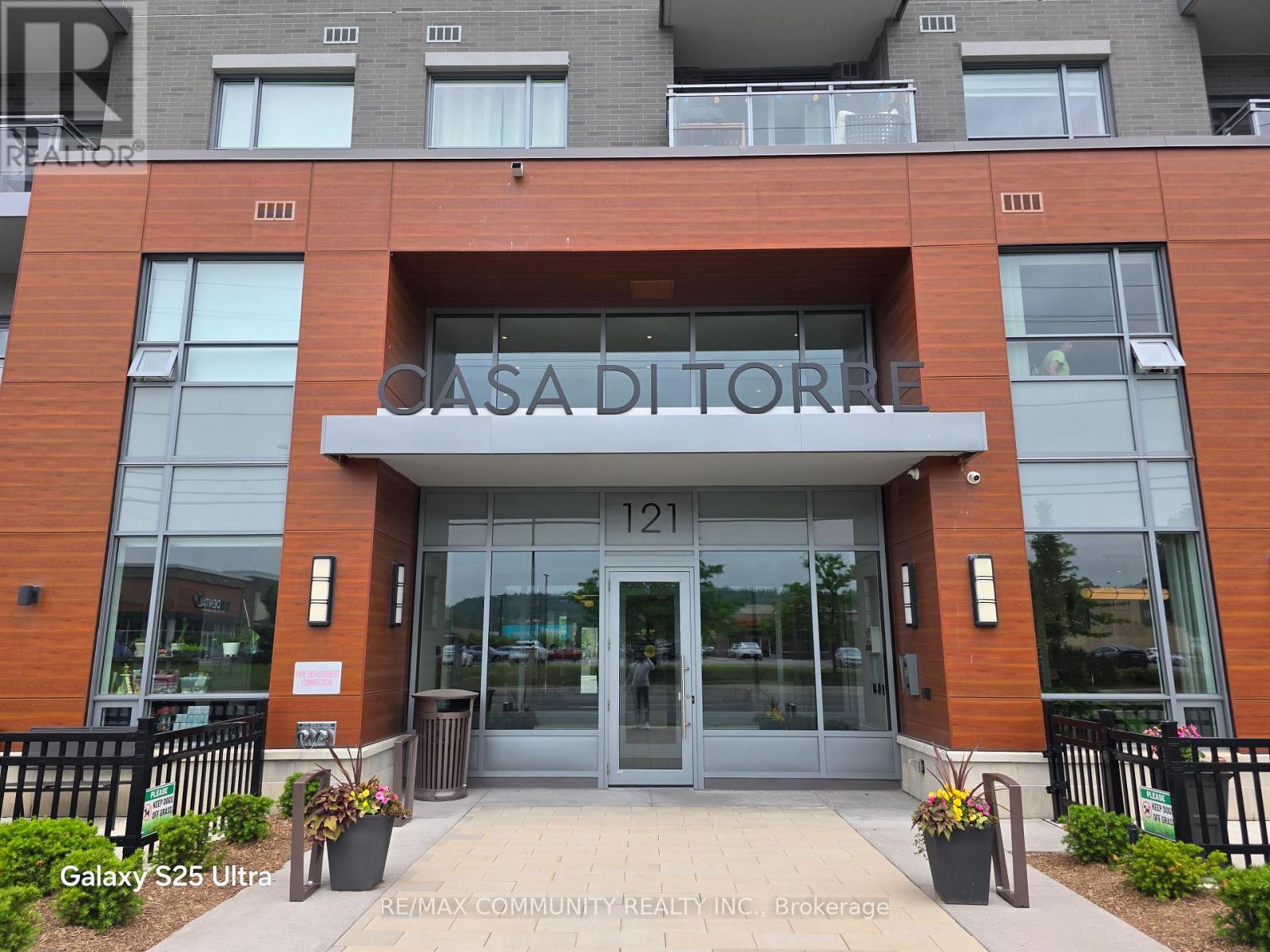
Highlights
This home is
2%
Time on Houseful
5 Days
School rated
6/10
Description
- Time on Housefulnew 5 days
- Property typeSingle family
- Neighbourhood
- Median school Score
- Mortgage payment
Beautiful Casa Di Torre Luxury Two Bedroom, Two Baths, 1 Den condo right across the Fiesta Mall in Stoney Creek. This unit has 9' ceiling with Northern Exposure 950 Sqft Plus 45 Sqft Balcony, open concept kitchen, SS appliances, ensuite laundry, over sized windows for a great natural lights, laminate floors and much more! The building offers great amenities, Catering Kitchen, Fitness, Garden, Lounge, Yoga Studio, Entertainment Areas, Party Room, Rooftop Terrace w/ firepit and BBQ, visitor parking, close to shops, restaurants & banks, QEW is 3 minutes away, transit stops right outside the door. The unit comes with one underground parking spot and one locker. (id:63267)
Home overview
Amenities / Utilities
- Cooling Central air conditioning
- Heat source Electric
- Heat type Heat pump
Exterior
- # parking spaces 1
- Has garage (y/n) Yes
Interior
- # full baths 2
- # total bathrooms 2.0
- # of above grade bedrooms 3
- Flooring Laminate, ceramic
Location
- Community features Pet restrictions
- Subdivision Stoney creek
Overview
- Lot size (acres) 0.0
- Listing # X12204096
- Property sub type Single family residence
- Status Active
Rooms Information
metric
- Living room 4.29m X 3.05m
Level: Flat - Dining room 3.51m X 4.42m
Level: Flat - Primary bedroom 3.05m X 3.95m
Level: Flat - 2nd bedroom 3m X 2.86m
Level: Flat - Bathroom Measurements not available
Level: Flat - Laundry Measurements not available
Level: Flat - Bathroom Measurements not available
Level: Flat - Den 2.09m X 2.49m
Level: Flat - Kitchen 3.02m X 2.84m
Level: Flat
SOA_HOUSEKEEPING_ATTRS
- Listing source url Https://www.realtor.ca/real-estate/28433436/419-121-highway-8-hamilton-stoney-creek-stoney-creek
- Listing type identifier Idx
The Home Overview listing data and Property Description above are provided by the Canadian Real Estate Association (CREA). All other information is provided by Houseful and its affiliates.

Lock your rate with RBC pre-approval
Mortgage rate is for illustrative purposes only. Please check RBC.com/mortgages for the current mortgage rates
$-980
/ Month25 Years fixed, 20% down payment, % interest
$617
Maintenance
$
$
$
%
$
%

Schedule a viewing
No obligation or purchase necessary, cancel at any time
Nearby Homes
Real estate & homes for sale nearby





