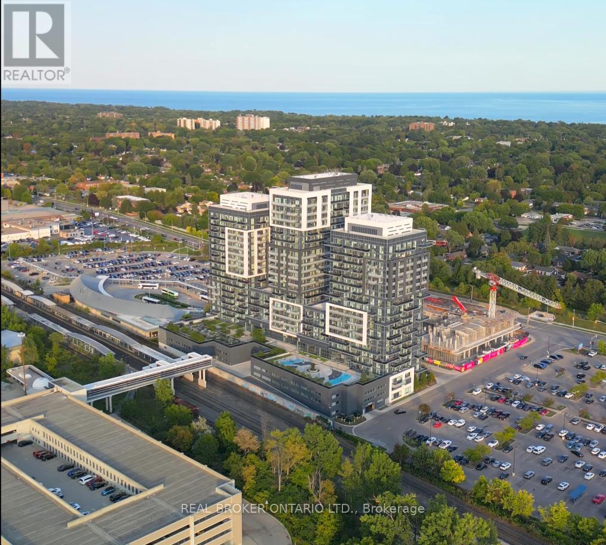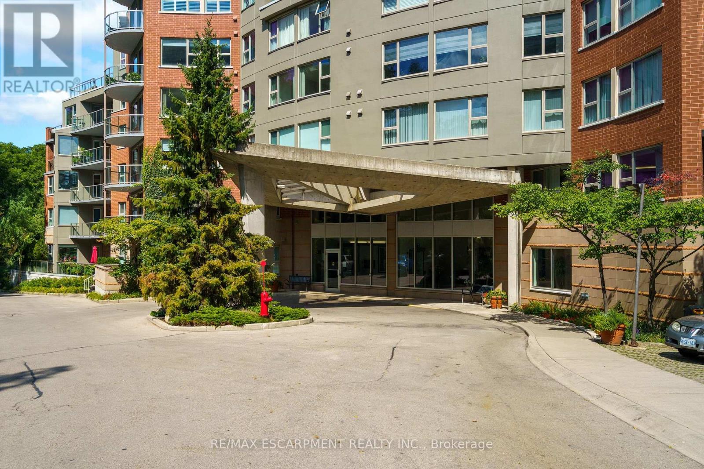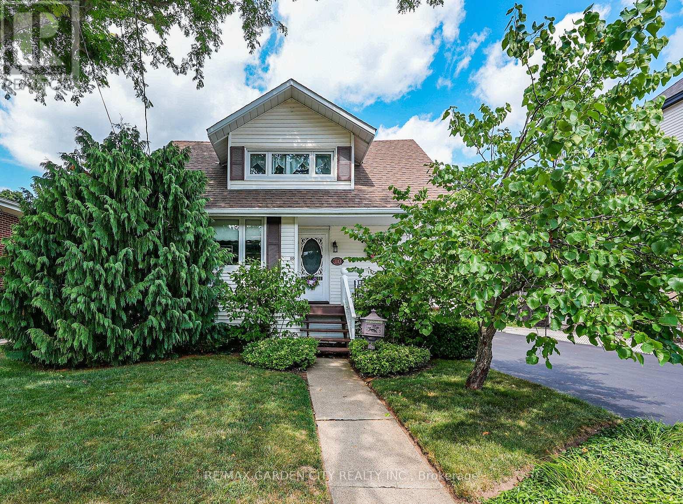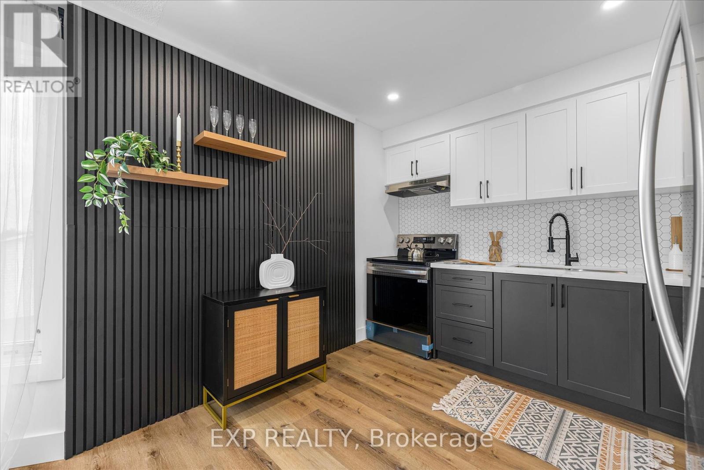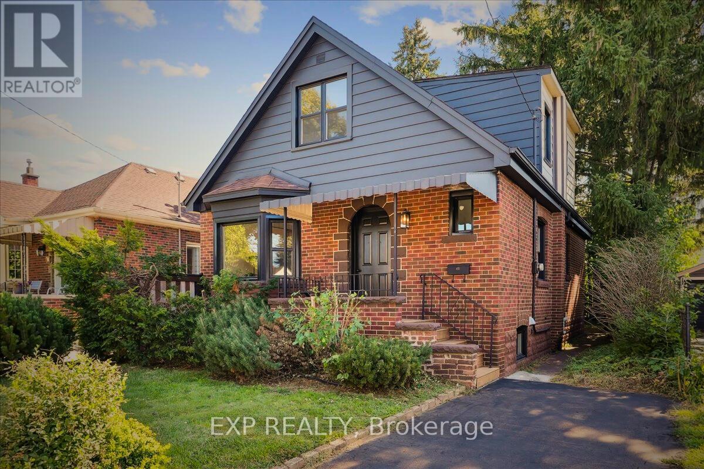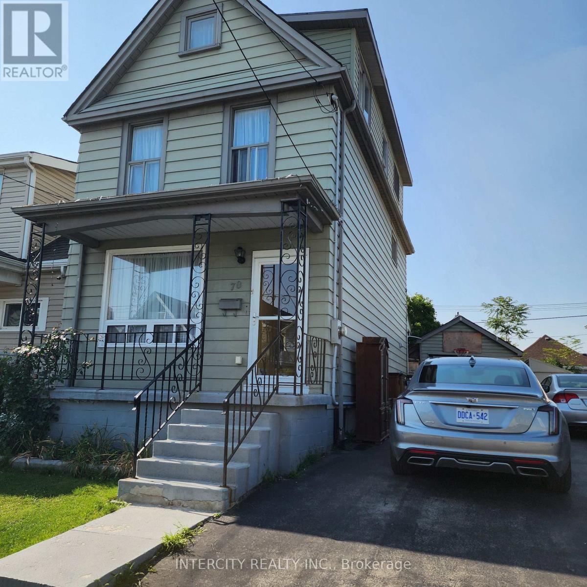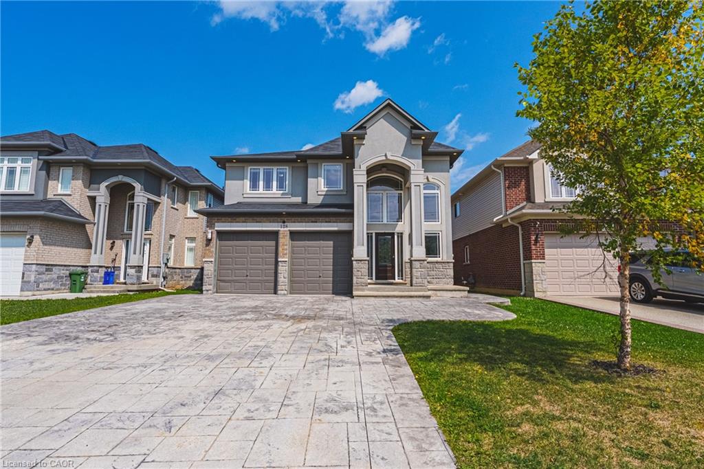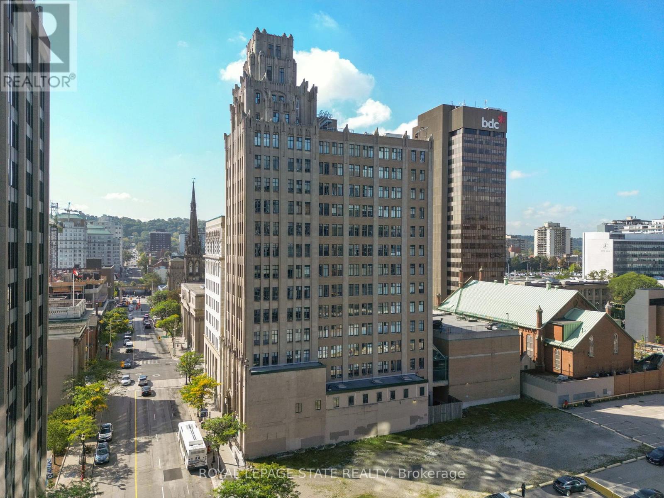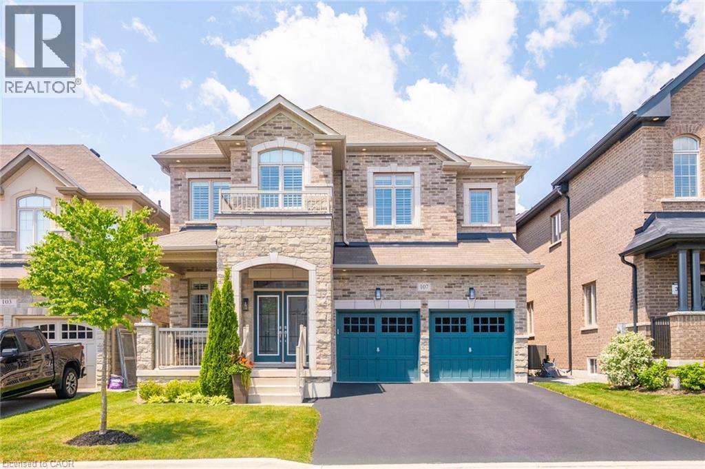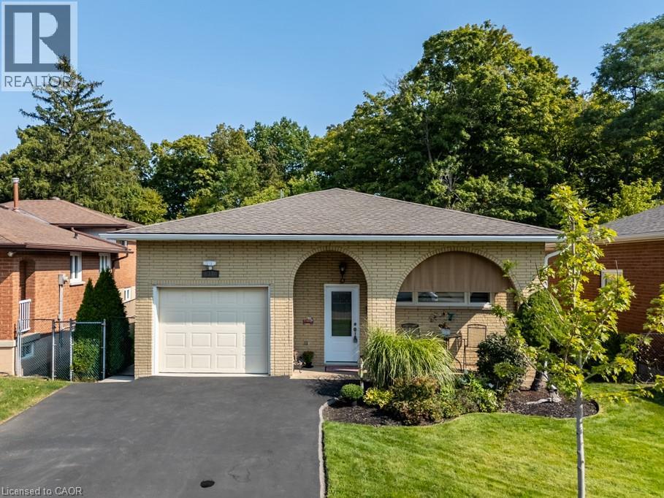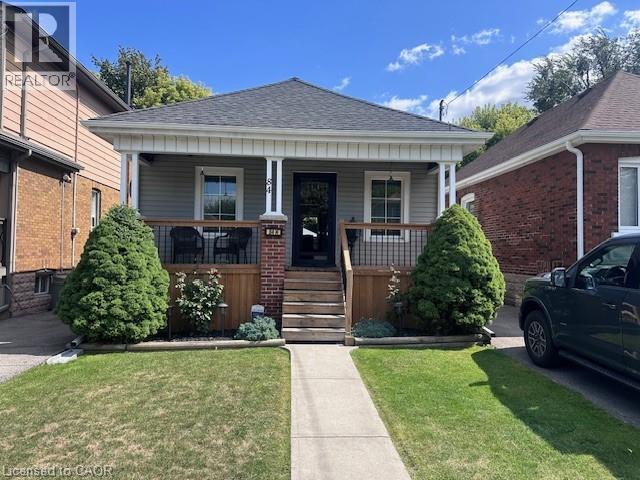
Highlights
Description
- Time on Housefulnew 3 hours
- Property typeSingle family
- Median school Score
- Mortgage payment
Welcome to this beautiful home in the heart of Stoney Creek, perfectly situated close to all amenities including schools, shopping, parks, and easy highway access. This thoughtfully designed floorplan makes the most of every space, blending comfort and style for todays modern living.A glass front door opens to a bright and welcoming interior with ample storage throughout. The chef-inspired kitchen is a true highlight, featuring granite countertops, stainless steel appliances, a gas stove, above-range microwave, dishwasher, and undermount sink. It flows seamlessly into the open-concept dining, living, and eat-in areas ideal for family gatherings or entertaining friends.Upstairs, enjoy three spacious bedrooms including a primary retreat with its own ensuite, plus the convenience of a second-floor laundry. This home offers both function and elegance in a sought-after Stoney Creek location (id:63267)
Home overview
- Cooling Central air conditioning
- Heat source Natural gas
- Heat type Forced air
- Sewer/ septic Sanitary sewer
- # total stories 2
- # parking spaces 2
- Has garage (y/n) Yes
- # full baths 2
- # half baths 1
- # total bathrooms 3.0
- # of above grade bedrooms 3
- Flooring Carpeted, tile
- Subdivision Stoney creek
- Lot size (acres) 0.0
- Listing # X12394847
- Property sub type Single family residence
- Status Active
- Primary bedroom 3.51m X 3.78m
Level: 2nd - 3rd bedroom 9m X 10.11m
Level: 2nd - 2nd bedroom 9m X 12.5m
Level: 2nd - Dining room 3.35m X 4.27m
Level: Main - Living room 3.35m X 4.27m
Level: Main - Kitchen 2.46m X 3.69m
Level: Main - Eating area 2.46m X 3.69m
Level: Main
- Listing source url Https://www.realtor.ca/real-estate/28843762/121-scarletwood-street-hamilton-stoney-creek-stoney-creek
- Listing type identifier Idx


