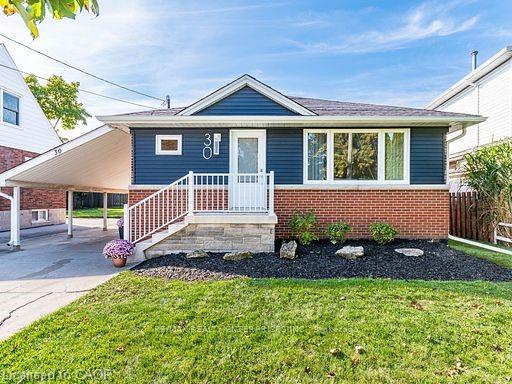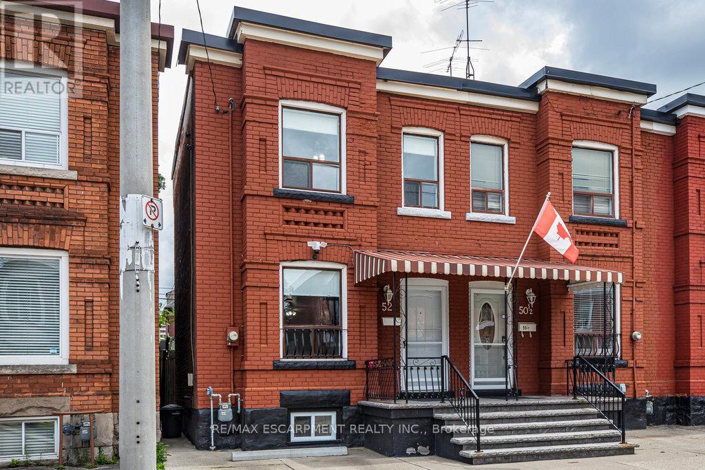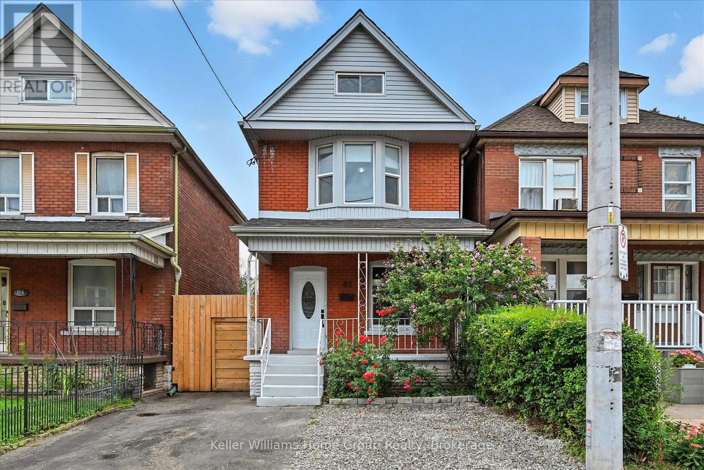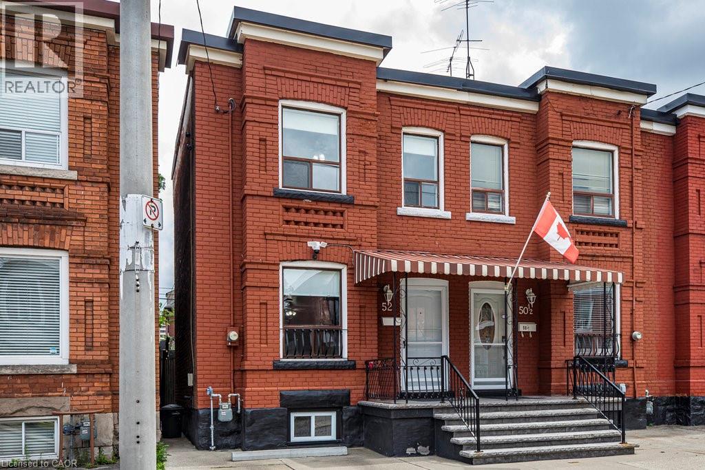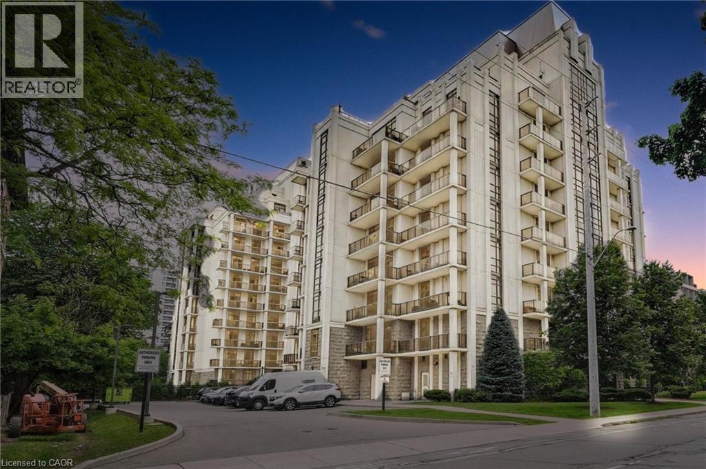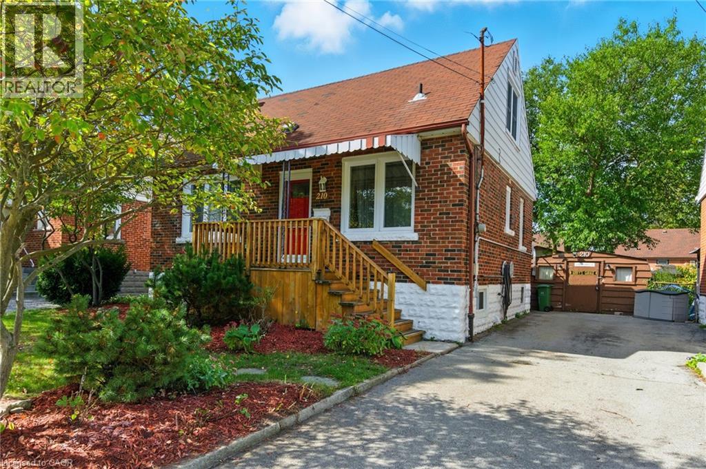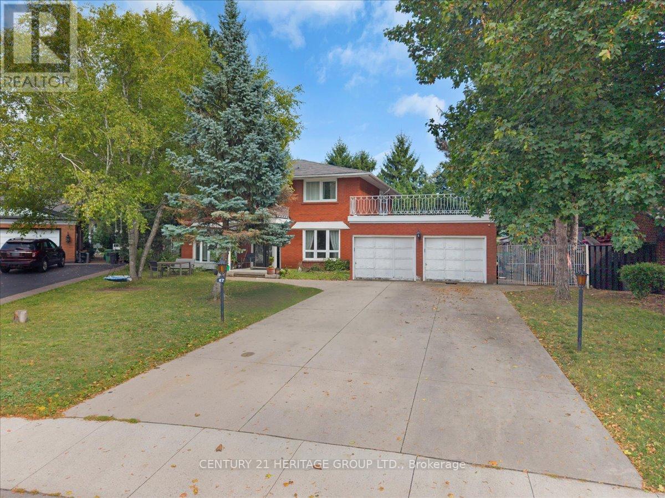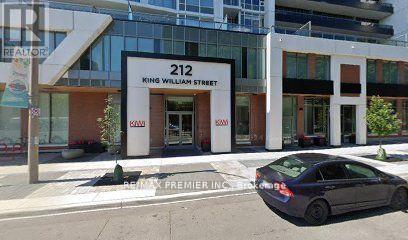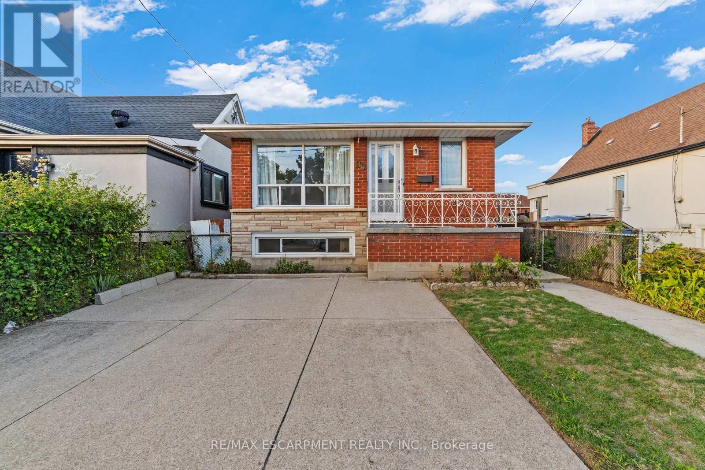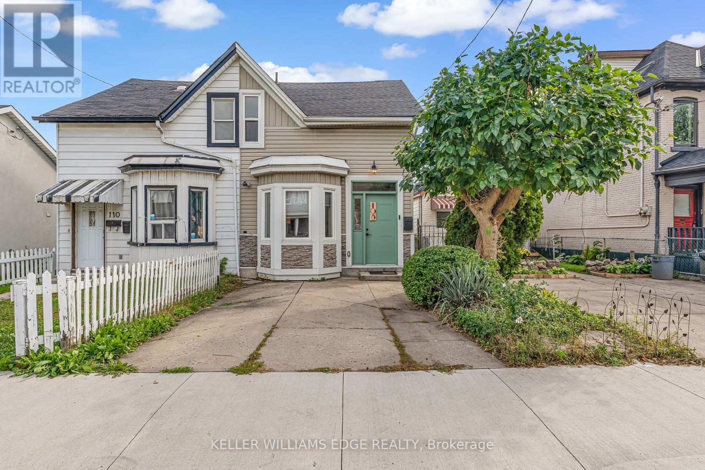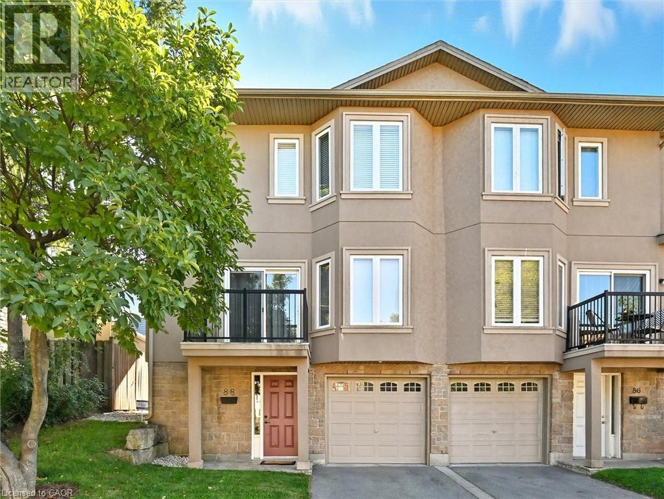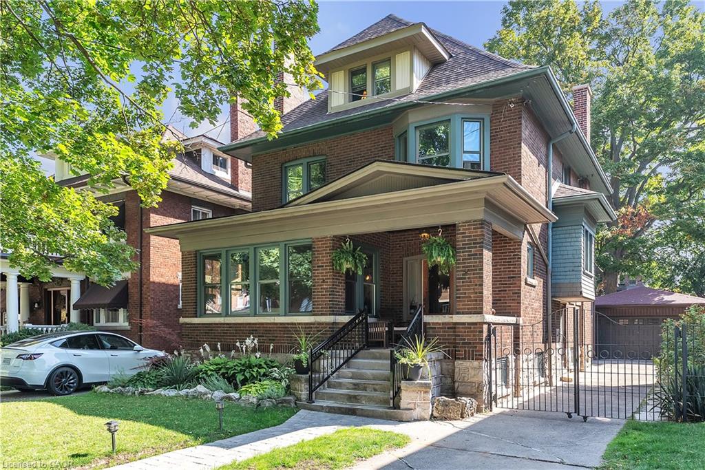
Highlights
Description
- Home value ($/Sqft)$472/Sqft
- Time on Housefulnew 2 days
- Property typeResidential
- Style2.5 storey
- Neighbourhood
- Median school Score
- Lot size7,847 Sqft
- Year built1915
- Garage spaces2
- Mortgage payment
Welcome to one of Hamilton’s most breathtaking heritage homes — a stately red brick Victorian set on a tree-lined street in the coveted St. Clair Heritage District. Surrounded by century-old trees and gracious neighbouring homes, this grand residence offers unmatched character, modern luxury, and a rare 45’ x 174’ lot that makes the property feel like a private estate. From the moment you step onto the wide front porch and through the heavy wood door, you’ll be captivated by the timeless details: soaring ceilings, walnut-inlaid hardwood, leaded glass windows, and a foyer that matches form with function. The main floor flows beautifully with a spacious living room anchored by a brand-new gas fireplace, an elegant dining room with original built-ins, rear den with sunroom, and a fully renovated powder room. The kitchen is a true showpiece with custom cabinetry, a massive island, wet bar, and premium appliances — leading out to the two-level deck and spectacular backyard. Upstairs, find four bedrooms, including a library-style office with built-in shelving and rolling ladder, plus a large 4-pc bath with original tile, cast iron fixtures, and vintage charm. The entire third floor is a dream retreat: two bedrooms and a new, luxurious bathroom with freestanding soaker tub, glass shower, heated floors, and custom cabinetry. With its own gas fireplace, this level easily transforms into a sprawling primary suite. Meticulously maintained and continually upgraded, the home boasts over $300K in recent improvements: new SpacePak A/C system, roof, irrigation system, new gas fireplace, hot water systems, plumbing, electrical, and much more. The spray-foamed, high-and-dry basement adds future potential, while the detached 1.5-car brick garage completes the picture. Steps from Gage Park and minutes to downtown, this is modern heritage living at its finest — a rare opportunity to own one of the best-preserved and most beautifully updated homes of its kind in Hamilton.
Home overview
- Cooling Central air
- Heat type Natural gas, radiant
- Pets allowed (y/n) No
- Sewer/ septic Sewer (municipal)
- Construction materials Brick
- Roof Asphalt shing
- Exterior features Lawn sprinkler system
- Other structures Shed(s)
- # garage spaces 2
- # parking spaces 4
- Has garage (y/n) Yes
- Parking desc Detached garage, asphalt
- # full baths 2
- # half baths 1
- # total bathrooms 3.0
- # of above grade bedrooms 6
- # of rooms 12
- Appliances Bar fridge, water heater owned, dishwasher, dryer, gas oven/range, refrigerator, washer, wine cooler
- Has fireplace (y/n) Yes
- Laundry information In basement
- County Hamilton
- Area 22 - hamilton centre
- Water source Municipal-metered
- Zoning description C/s-1024 - urban protected residential
- Lot desc Urban, rectangular, public transit, quiet area, other
- Lot dimensions 45 x 174
- Approx lot size (range) 0 - 0.5
- Lot size (acres) 7847.0
- Basement information Development potential, full, unfinished
- Building size 2490
- Mls® # 40775599
- Property sub type Single family residence
- Status Active
- Virtual tour
- Tax year 2025
- Bedroom Second
Level: 2nd - Bedroom Second
Level: 2nd - Bathroom Second
Level: 2nd - Bedroom Second
Level: 2nd - Bedroom Second
Level: 2nd - Primary bedroom Third
Level: 3rd - Bathroom Third
Level: 3rd - Bedroom Third
Level: 3rd - Bathroom Main
Level: Main - Living room / dining room Main
Level: Main - Den Main
Level: Main - Kitchen Main
Level: Main
- Listing type identifier Idx

$-3,133
/ Month

