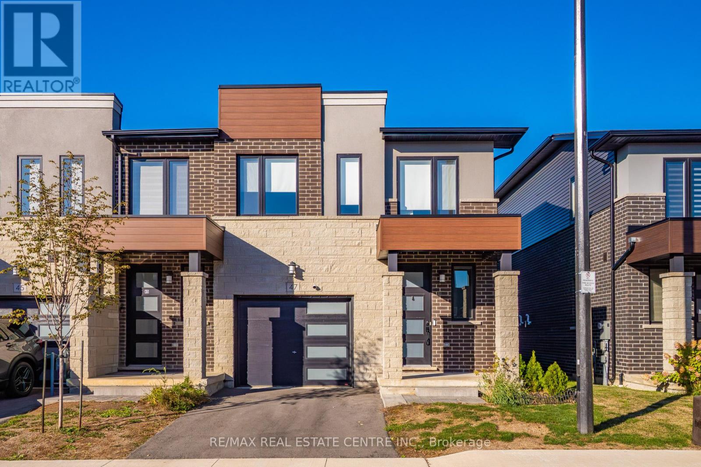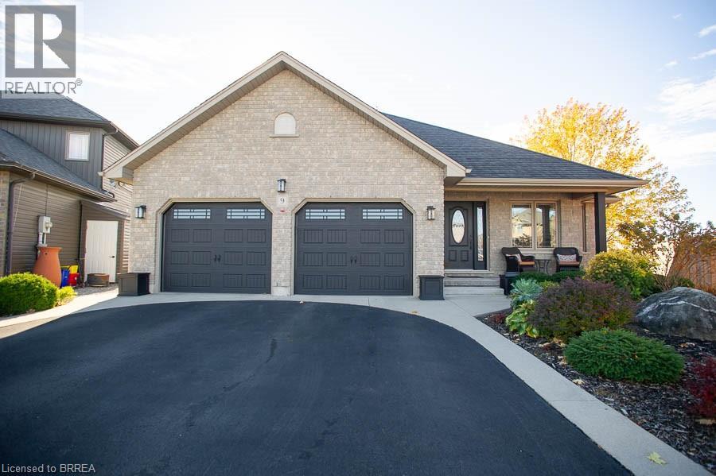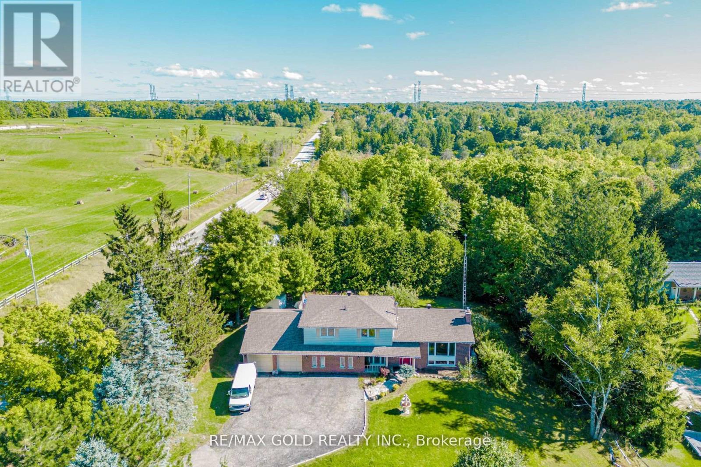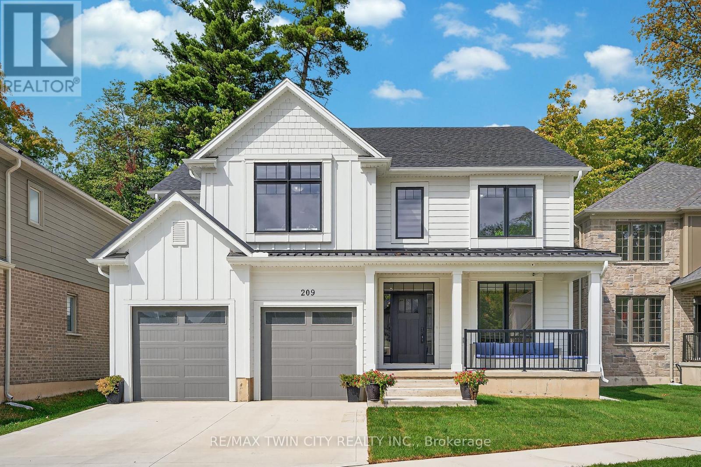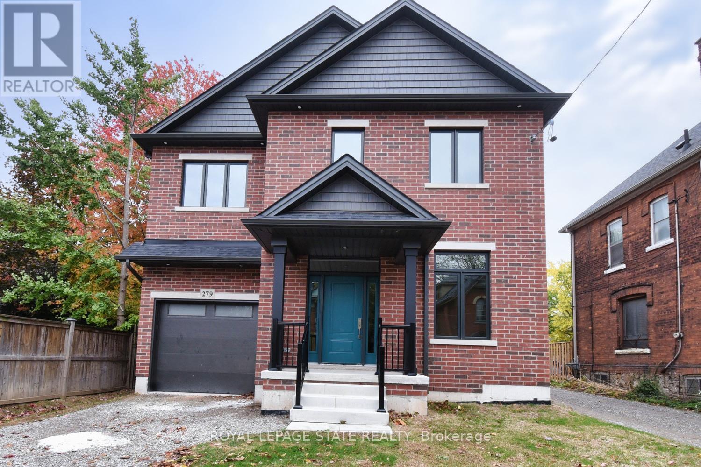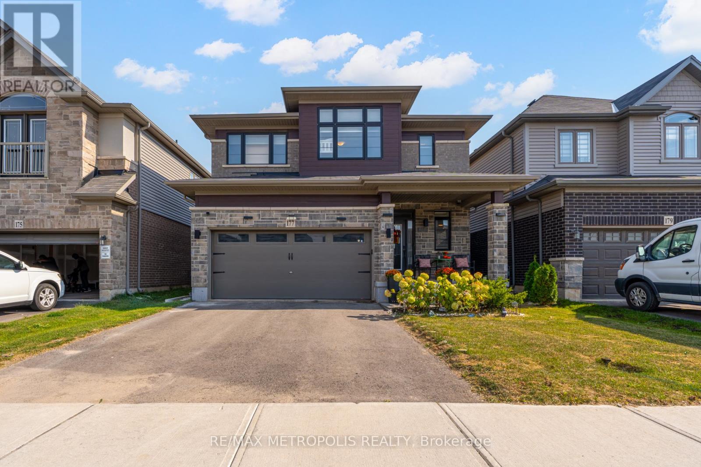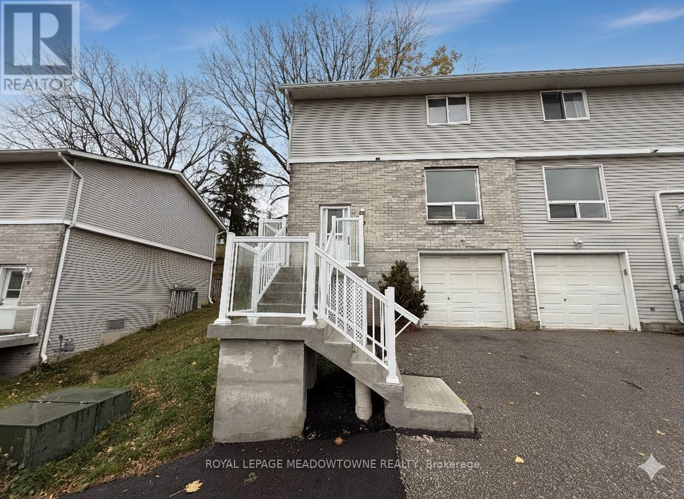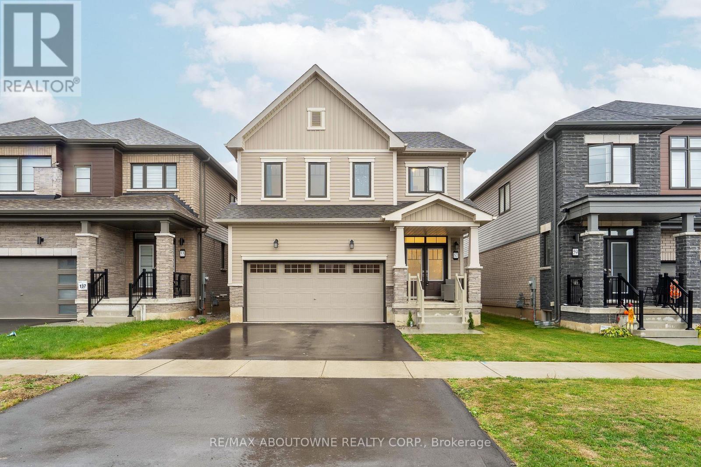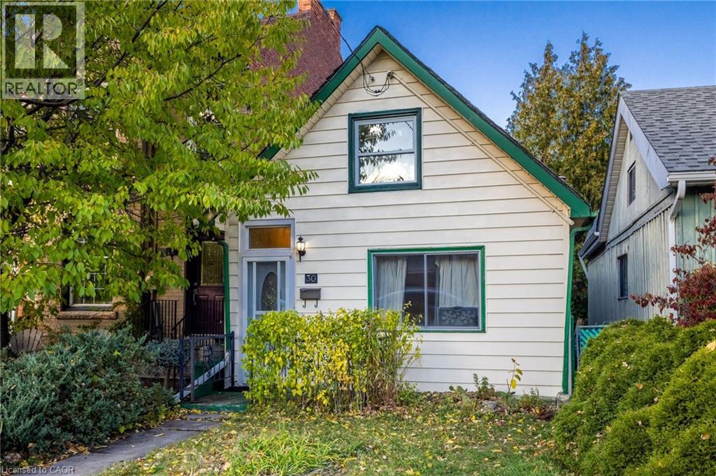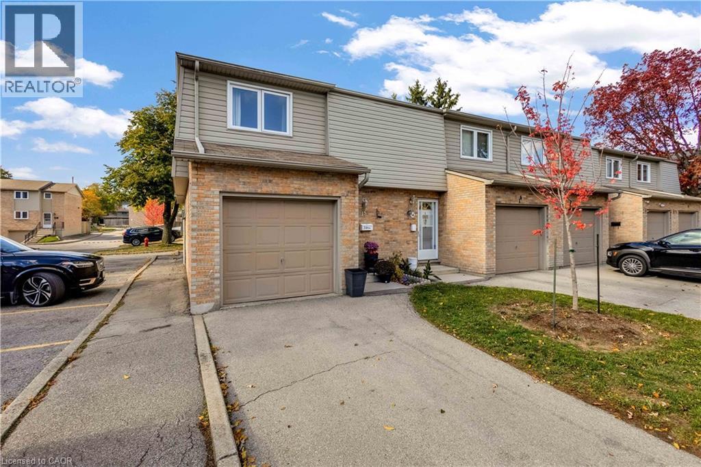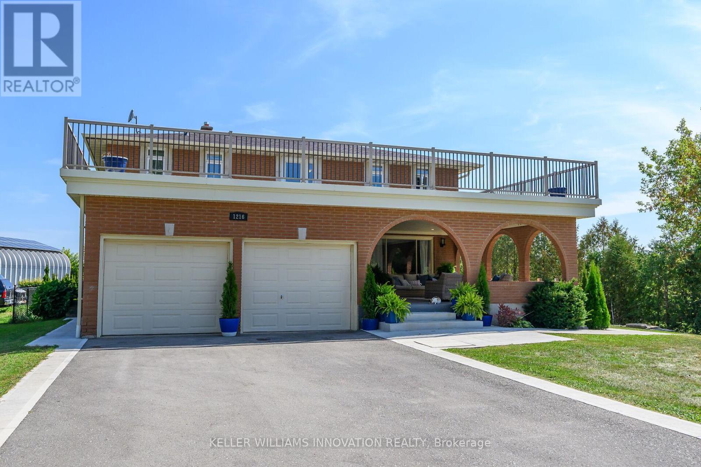
Highlights
Description
- Time on Houseful48 days
- Property typeSingle family
- Neighbourhood
- Median school Score
- Mortgage payment
Stunning in Sheffield Country Retreat with Pool, In-Law Suite & Workshop. Welcome to your dream country retreat in the heart of Sheffield! This updated 4+1 bedroom, 4-bath home offers the perfect blend of space, style, and versatility-complete with a separate in-law apartment, Heated saltwater pool, and private workshop with hydro. Enter through a covered porch into a bright 2-storey foyer. The main level features a modern eat-in kitchen with quartz counter tops and a walkout to the patio and views of fields, a spacious living room, and a cozy den with gas fireplace, plus inside access to the garage. Upstairs, the primary suite includes a walk-in closet and ensuite. Three more bedrooms and an updated 4-piece bath provide room for family. Best of all - a 800 sq ft rooftop patio for unforgettable gatherings. The finished lower level offers a self-contained in-law suite with its own walkout, kitchen, bedroom + office, bathroom, and laundry. A custom Cantina/Wine Room adds a unique bonus. Enjoy your fenced backyard oasis with a heated saltwater pool (2020), pool shed with water and hydro, and green space. New pump for 100ft well. The detached workshop with hydro and private laneway is perfect for hobbies, storage, or a home business. All this just 13 minutes to Cambridge and 25 minutes to Hamilton, combining country calm with city convenience. With its in-law suite, rooftop patio, pool, and workshop, this Sheffield property is more than a home - its a lifestyle! (id:63267)
Home overview
- Cooling Central air conditioning
- Heat source Propane
- Heat type Forced air
- Has pool (y/n) Yes
- Sewer/ septic Septic system
- # total stories 2
- # parking spaces 10
- Has garage (y/n) Yes
- # full baths 4
- # total bathrooms 4.0
- # of above grade bedrooms 5
- Has fireplace (y/n) Yes
- Subdivision Rural flamborough
- Lot size (acres) 0.0
- Listing # X12408646
- Property sub type Single family residence
- Status Active
- Bedroom 3.99m X 3.71m
Level: 2nd - Bedroom 3.25m X 3.07m
Level: 2nd - Bedroom 3.84m X 3.66m
Level: 2nd - Bedroom 3.89m X 2.72m
Level: 2nd - Bathroom 2.49m X 1.45m
Level: 2nd - Bathroom 2.64m X 1.47m
Level: 2nd - Other 6.22m X 3.1m
Level: Basement - Bathroom 3.56m X 1.93m
Level: Basement - Kitchen 7.09m X 4.27m
Level: Basement - Office 2.67m X 2.34m
Level: Basement - Bedroom 3.58m X 2.51m
Level: Basement - Bathroom 2.79m X 1.78m
Level: Main - Dining room 3.89m X 4.29m
Level: Main - Family room 3.99m X 3.71m
Level: Main - Kitchen 3.1m X 3.23m
Level: Main - Foyer 4.01m X 3.1m
Level: Main - Living room 3.84m X 4.29m
Level: Main
- Listing source url Https://www.realtor.ca/real-estate/28874113/1216-sheffield-road-hamilton-rural-flamborough
- Listing type identifier Idx

$-3,533
/ Month

