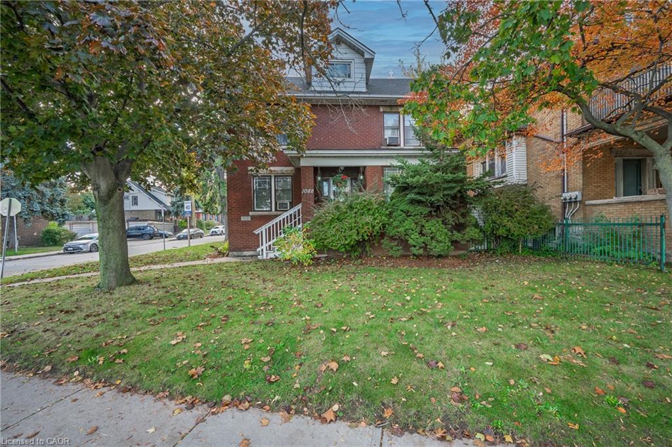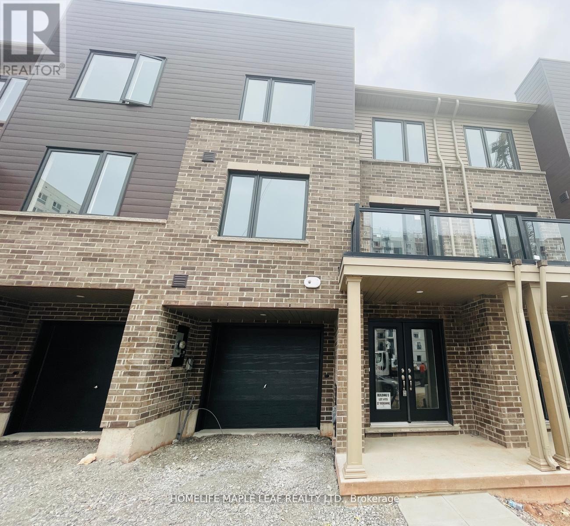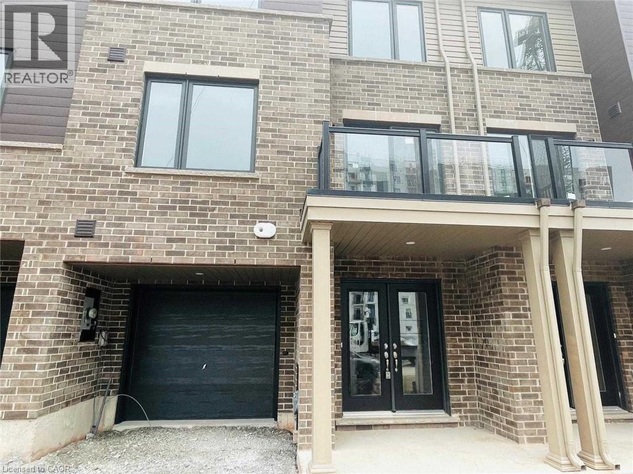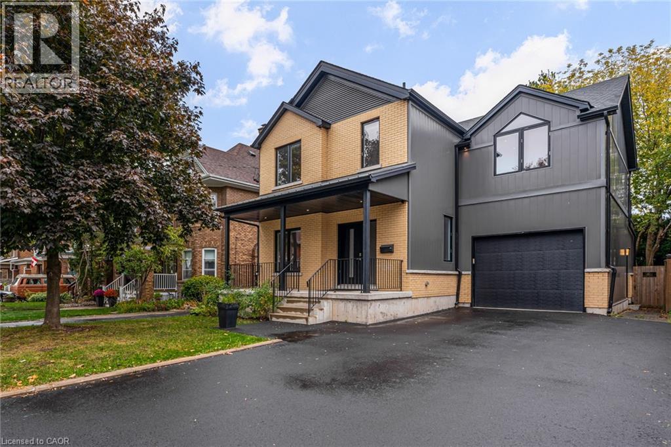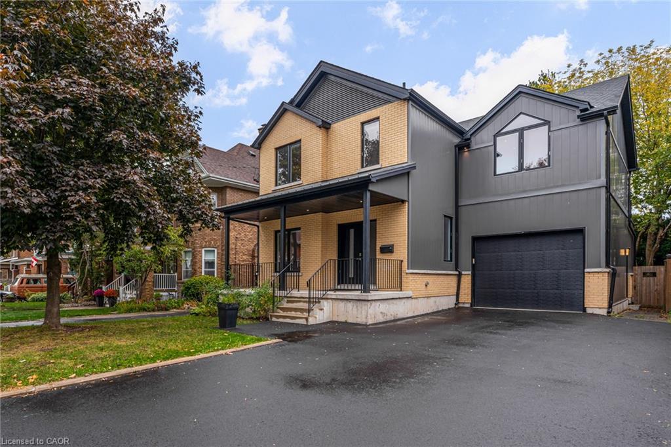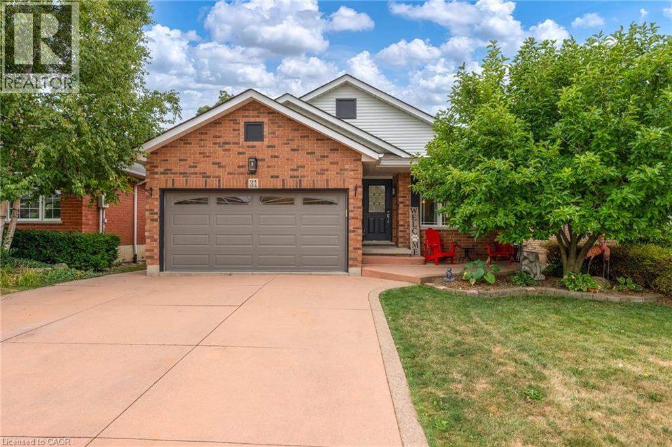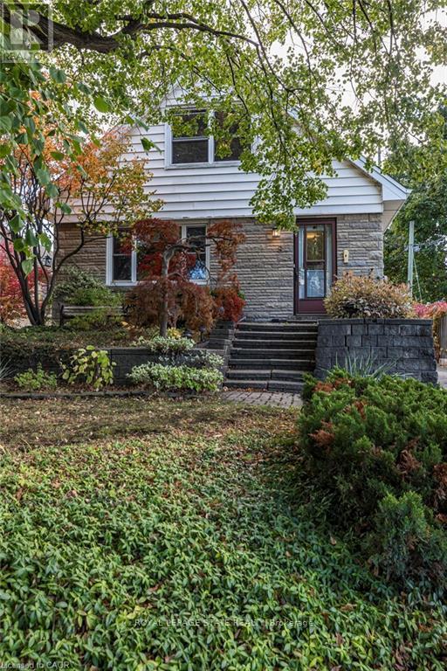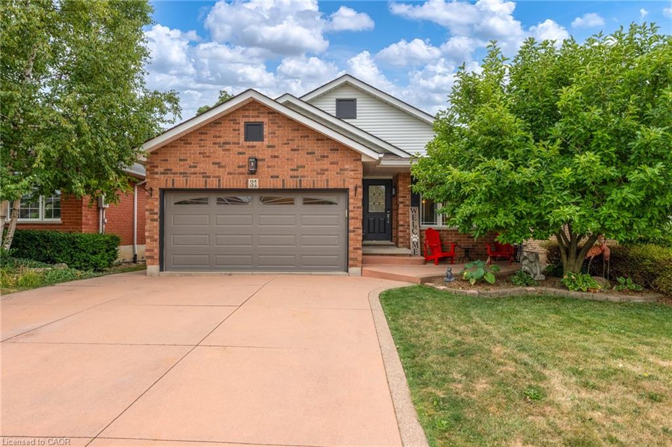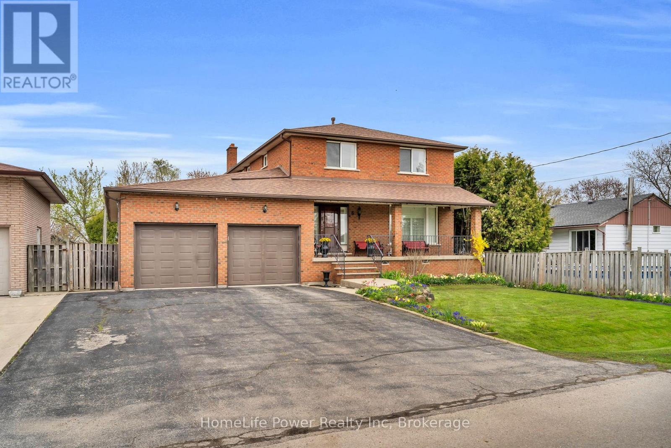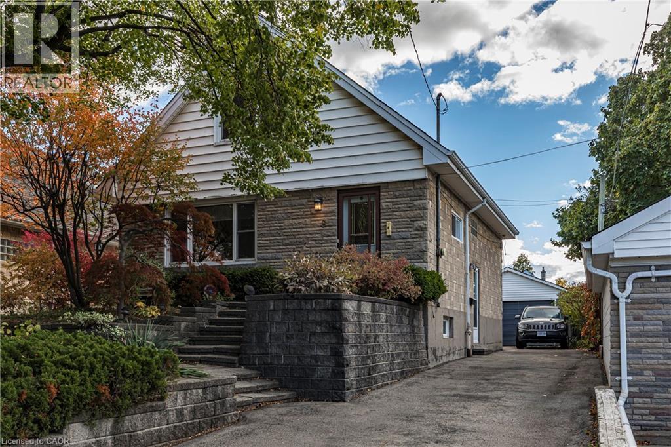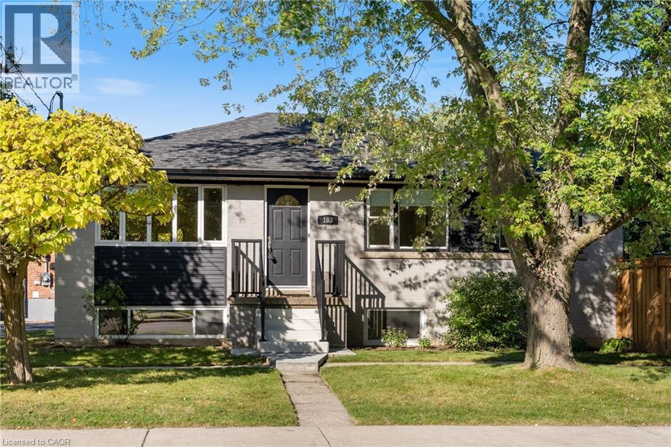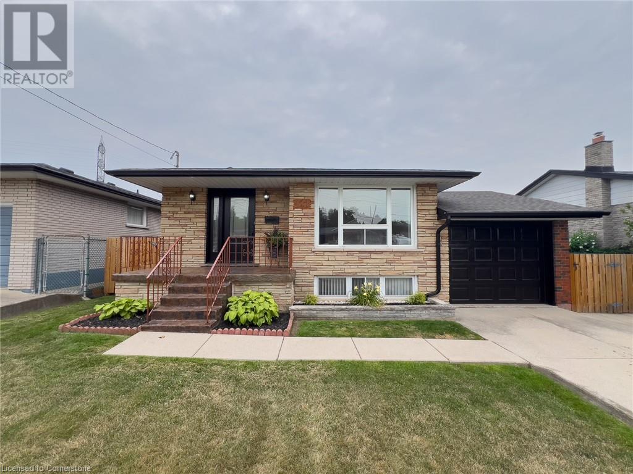
Highlights
Description
- Home value ($/Sqft)$666/Sqft
- Time on Houseful97 days
- Property typeSingle family
- StyleBungalow
- Neighbourhood
- Median school Score
- Mortgage payment
This charming bungalow is turn key and offers the perfect blend of comfort, functionality in a prime location! Ideal for first-time buyers or those looking to downsize. New sheathing & roof (2024), Eavestrough & downspouts (2024), two tone front door (2024), freshly painted (2024). Beautiful hardwood flooring throughout the main level. The kitchen features ample storage with oak cabinetry. Natural gas hookup for BBQ, fully fenced-in backyard. The basement offers plenty of natural light with the potential for an in-law suite. Situated in a sought-after location just steps away from Glendale Golf and Country Club, close to hiking trails, groceries with easy highway access. Immaculately cared for by the same owner for the past 50 years. (id:63267)
Home overview
- Cooling Central air conditioning
- Heat source Natural gas
- Heat type Forced air
- Sewer/ septic Municipal sewage system
- # total stories 1
- # parking spaces 4
- Has garage (y/n) Yes
- # full baths 2
- # total bathrooms 2.0
- # of above grade bedrooms 4
- Community features Quiet area
- Subdivision 281 - red hill
- Lot size (acres) 0.0
- Building size 1169
- Listing # 40751825
- Property sub type Single family residence
- Status Active
- Kitchen 3.505m X 3.658m
Level: Basement - Great room 3.505m X 9.296m
Level: Basement - Utility 3.023m X 3.505m
Level: Basement - Bathroom (# of pieces - 3) 1.473m X 2.87m
Level: Basement - Bedroom 3.759m X 3.505m
Level: Basement - Other 1.295m X 3.353m
Level: Basement - Bathroom (# of pieces - 4) 2.515m X 2.388m
Level: Main - Kitchen 2.413m X 3.505m
Level: Main - Living room 3.505m X 5.461m
Level: Main - Bedroom 2.794m X 3.556m
Level: Main - Bedroom 3.226m X 3.505m
Level: Main - Foyer 1.168m X 2.896m
Level: Main - Dining room 3.505m X 2.438m
Level: Main - Primary bedroom 3.505m X 3.556m
Level: Main
- Listing source url Https://www.realtor.ca/real-estate/28614922/122-glen-forest-drive-hamilton
- Listing type identifier Idx

$-2,077
/ Month

