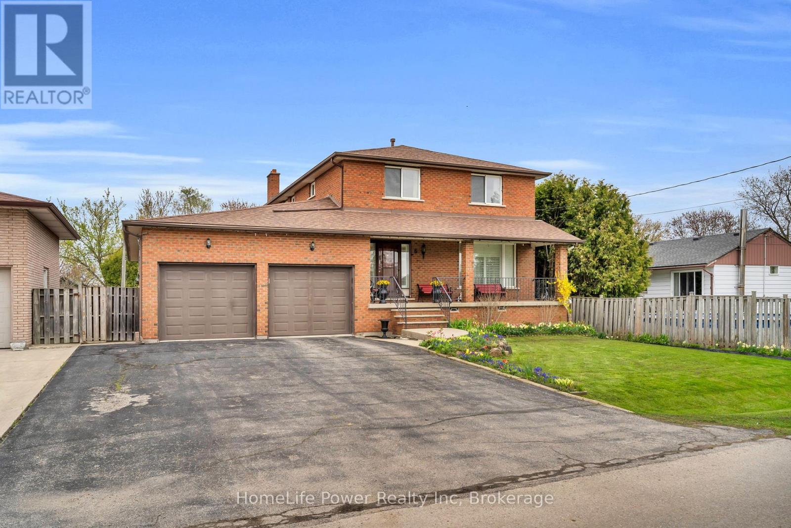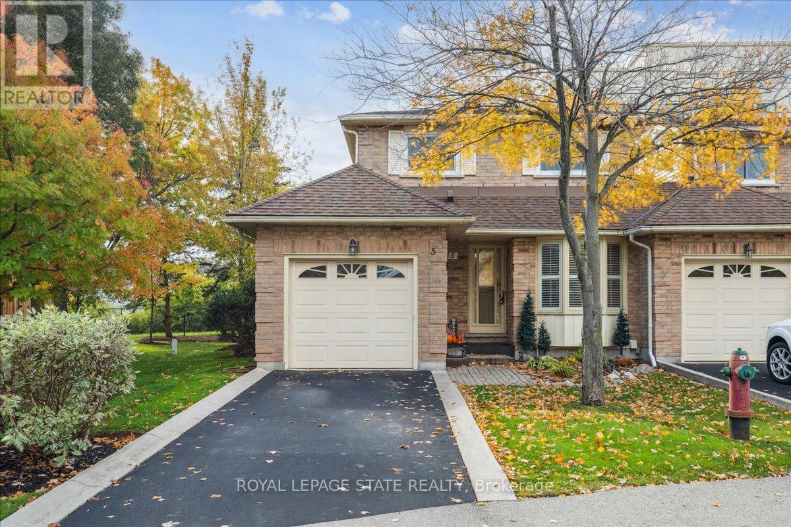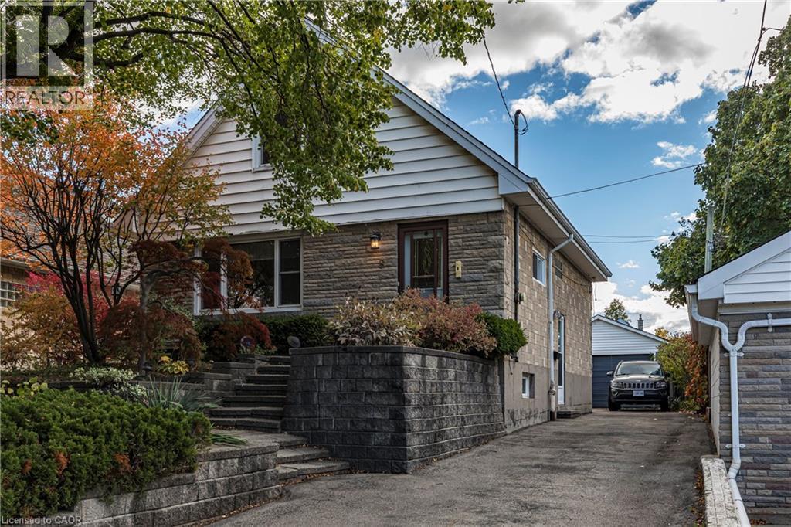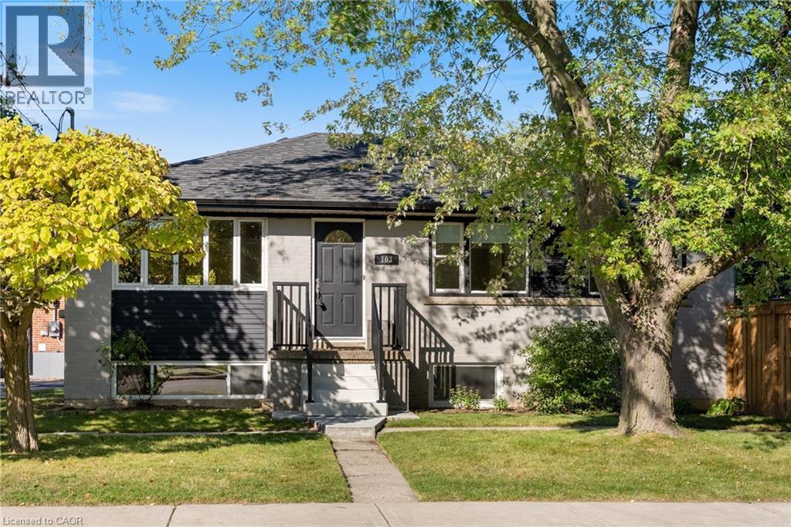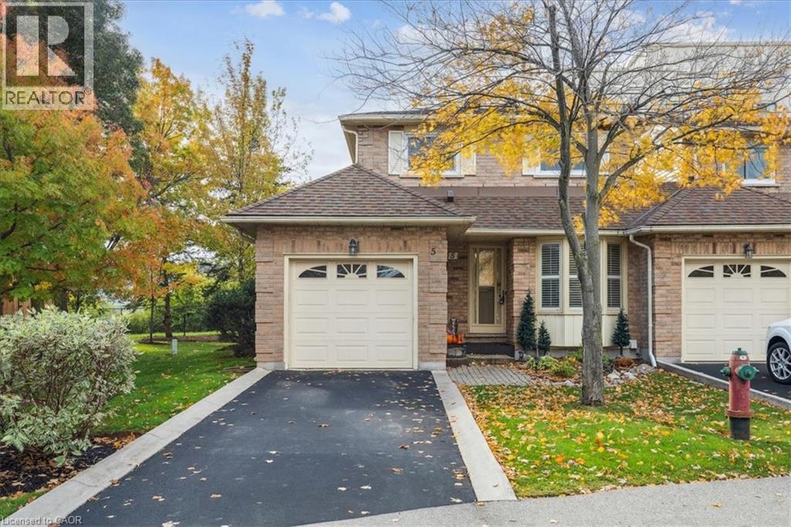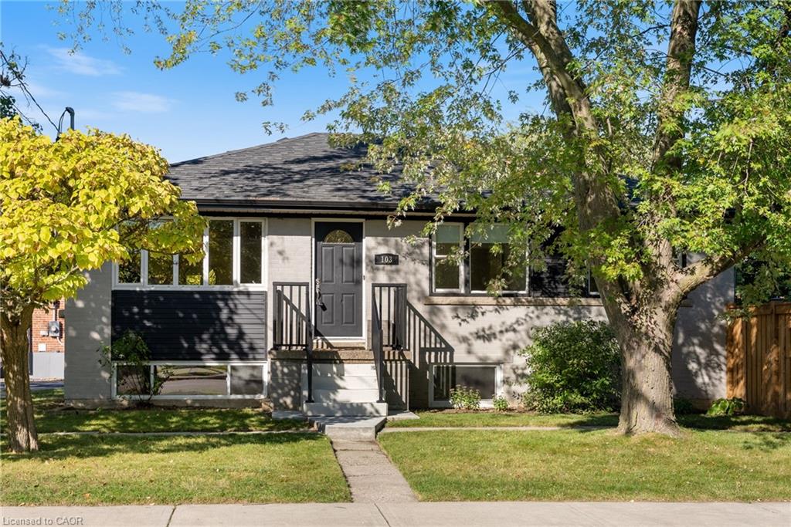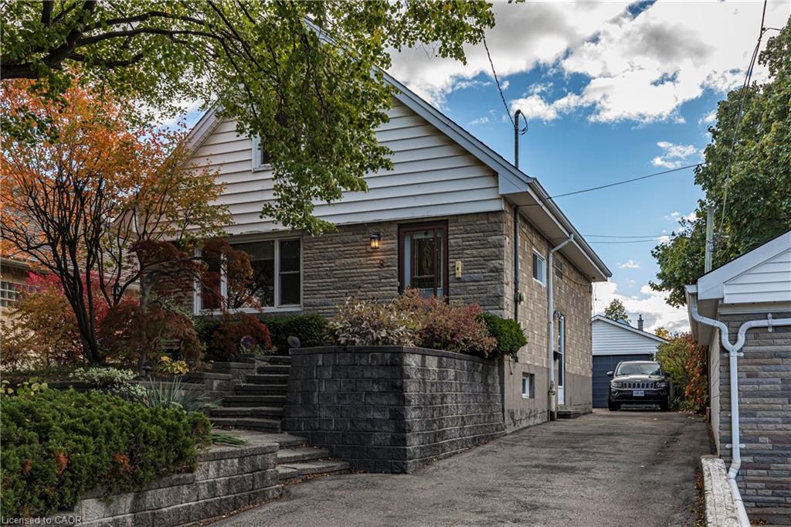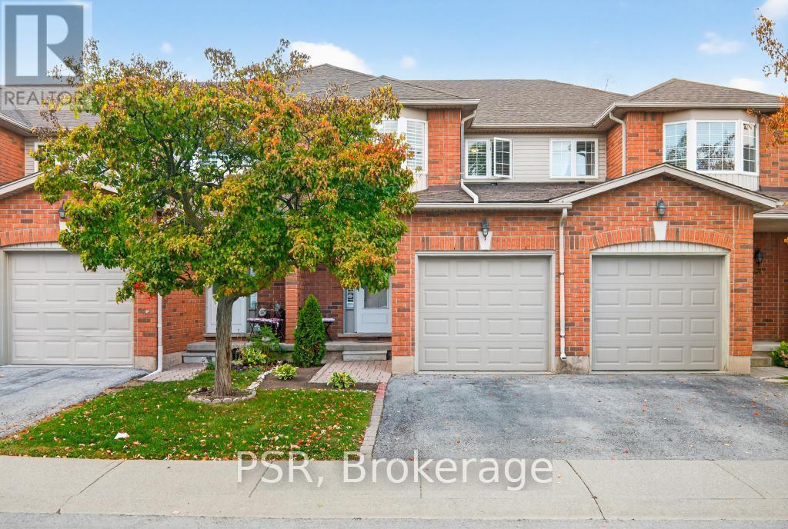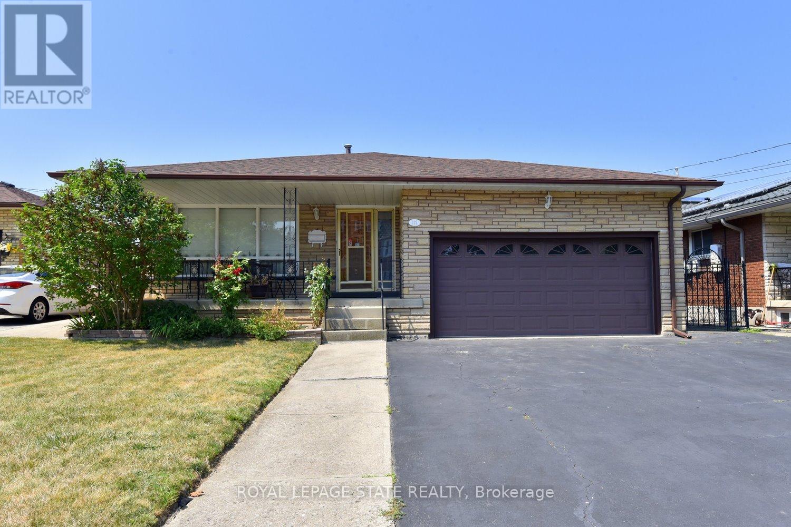
Highlights
Description
- Time on Houseful66 days
- Property typeSingle family
- Neighbourhood
- Median school Score
- Mortgage payment
This well-kept 4 level backsplit, is ready for the next chapter!! Located in east Hamiltons Redhill Neighbourhood, this all-brick, spacious home, on a premium lot, provides plenty of space for the growing, or multi-generational family! Main floor Living & Dining rooms with original hardwood under the carpet; the eat-in Kitchen has plenty of counter space with Oak Cupboards & Pantry, and handy walk out to the back yard patio! Upstairs, youll find 3 Bedrooms, all with gleaming hardwood floors and the main bath. The lower level provides a wonderful space for in-laws or extended family! Featuring a huge Rec Room, Bedroom (or Office), 2-piece bath, a second kitchen, plenty of storage space and a stand-up shower/laundry area! With a total of just under 3,000 sq ft of total square footage, the possibilities are endless, especially since there is a separate entrance to the lower level through the double car garage! The backyard has fruit trees, a grape vine, and garden area, ready for your green thumb! Put this one on your must see list! (id:63267)
Home overview
- Cooling Central air conditioning
- Heat source Natural gas
- Heat type Forced air
- Sewer/ septic Sanitary sewer
- # parking spaces 5
- Has garage (y/n) Yes
- # full baths 1
- # half baths 2
- # total bathrooms 3.0
- # of above grade bedrooms 4
- Flooring Hardwood
- Subdivision Red hill
- Lot size (acres) 0.0
- Listing # X12347556
- Property sub type Single family residence
- Status Active
- 2nd bedroom 4.2m X 3.2m
Level: 2nd - Primary bedroom 4.4m X 3.7m
Level: 2nd - 3rd bedroom 3.2m X 2.8m
Level: 2nd - Kitchen 4m X 3.2m
Level: Basement - 4th bedroom 3.2m X 3.2m
Level: Lower - Recreational room / games room 7.9m X 3.6m
Level: Lower - Dining room 4.2m X 3.29m
Level: Main - Living room 4.66m X 4.2m
Level: Main - Kitchen 4.57m X 3.26m
Level: Main
- Listing source url Https://www.realtor.ca/real-estate/28740231/122-mount-albion-road-hamilton-red-hill-red-hill
- Listing type identifier Idx

$-2,133
/ Month

