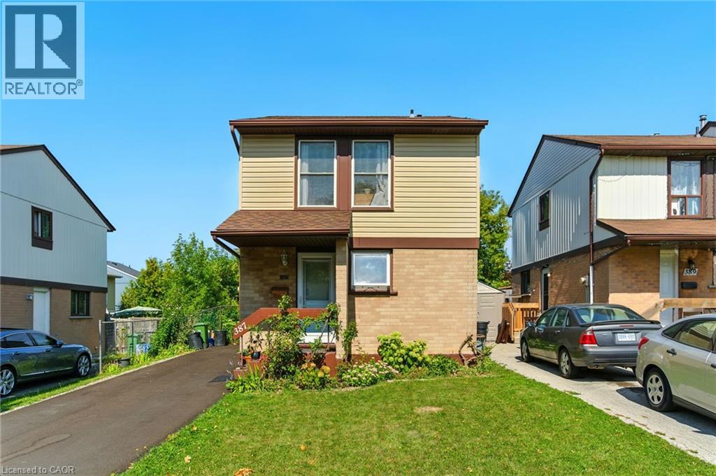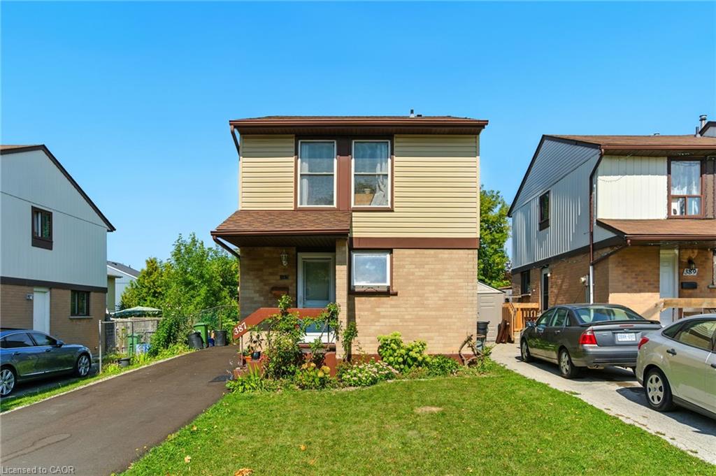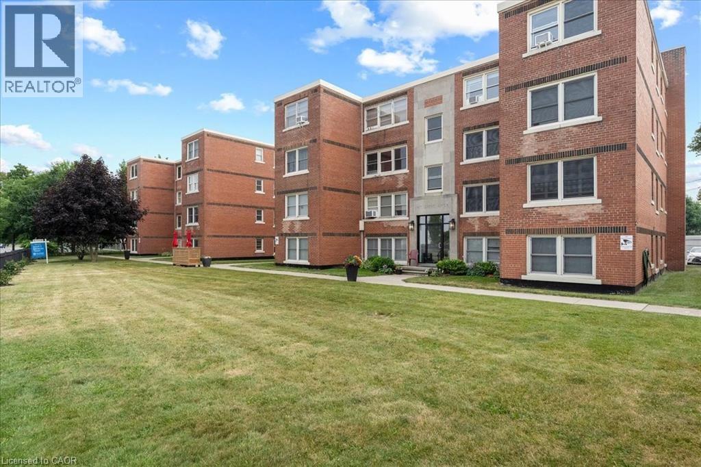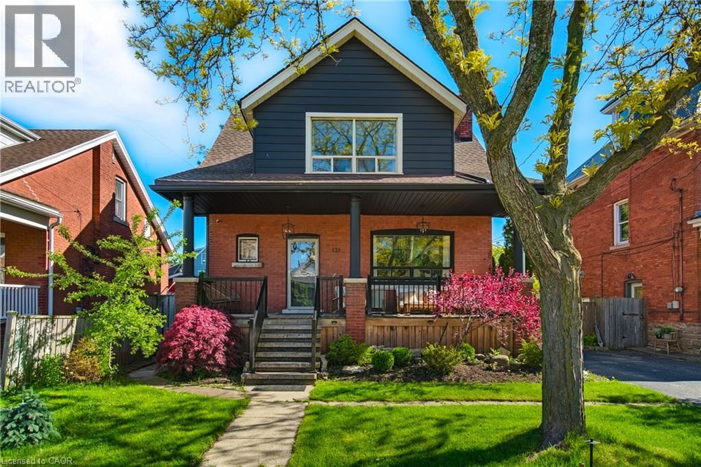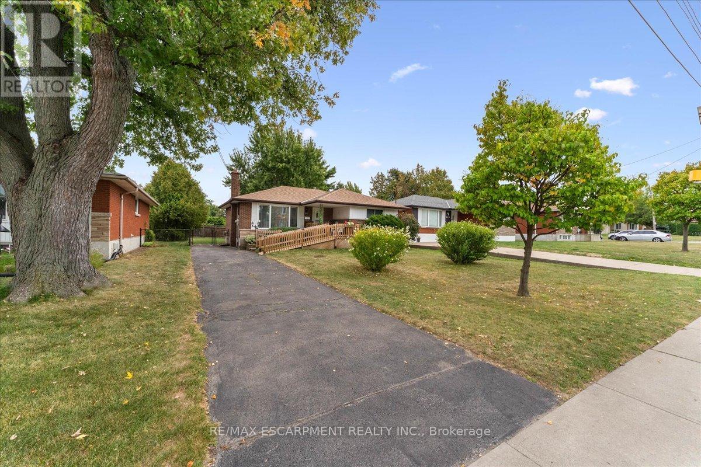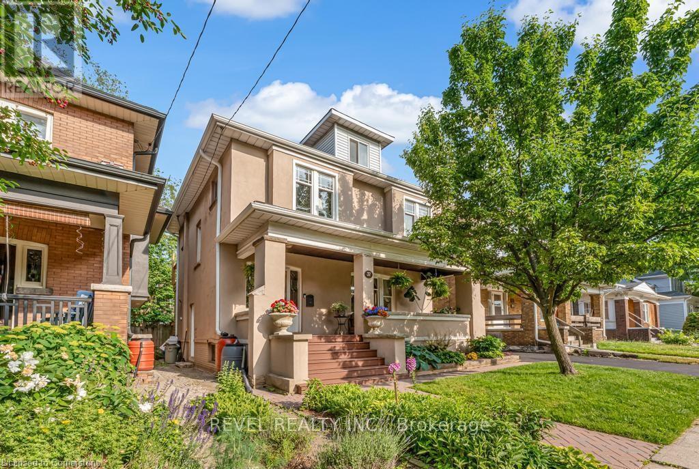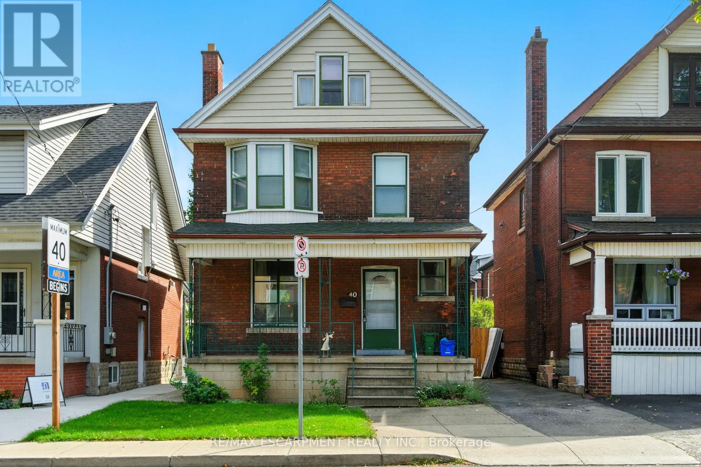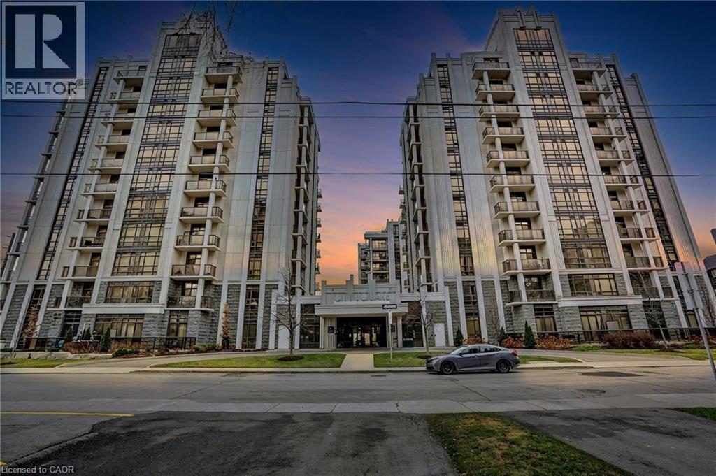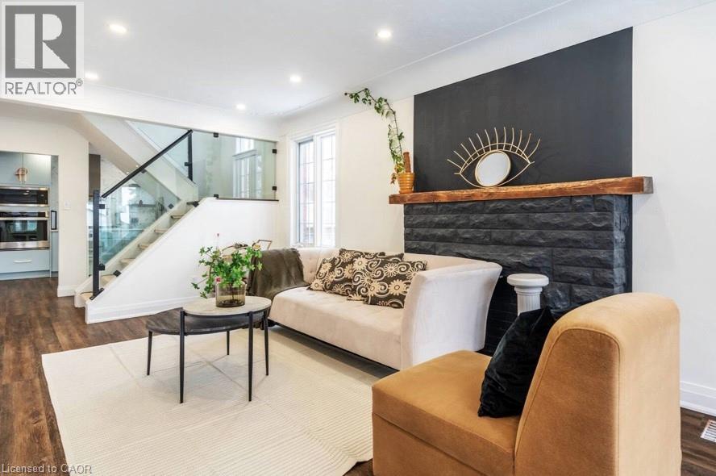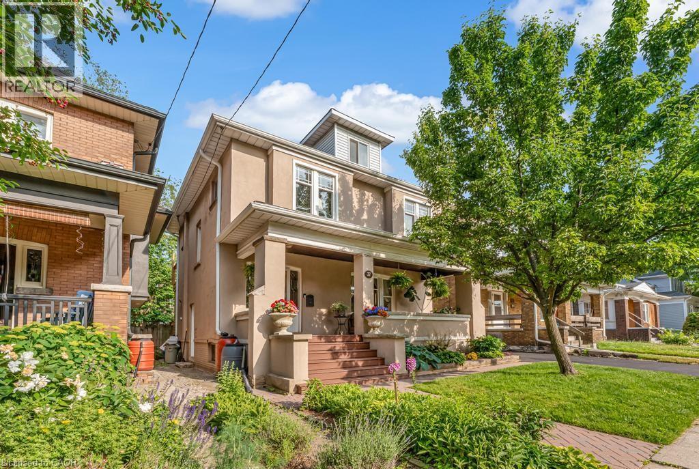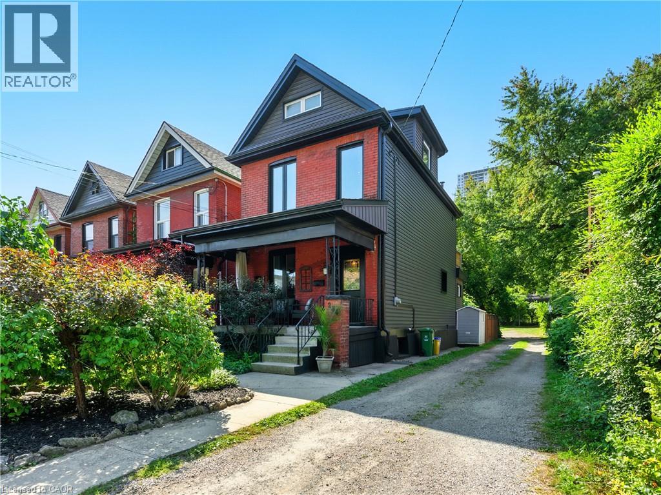- Houseful
- ON
- Hamilton
- Centremount
- 122 Queensdale Ave E
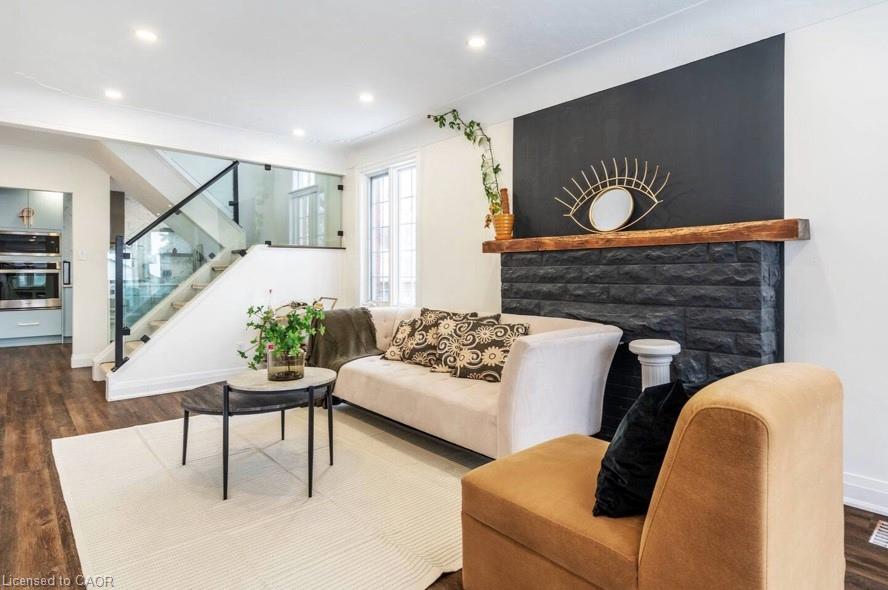
122 Queensdale Ave E
122 Queensdale Ave E
Highlights
Description
- Home value ($/Sqft)$632/Sqft
- Time on Housefulnew 5 hours
- Property typeResidential
- Style1.5 storey
- Neighbourhood
- Median school Score
- Mortgage payment
Welcome to the charming, peaceful yet well-connected treelined neighbourhood of Centremount on the Mountain. As you step inside, you are greeted by the sleek and stylish look of the glass railings flowing seamlessly into the well-appointed living room, perfect for relaxing or entertaining guests. The modern kitchen features custom cabinets fully equipped with gas cooktop, built-in oven, & touchscreen microwave. The farmhouse sink, pot filler, & brass hardware add an opulent feel to the kitchen, creating a luxurious dining experience. The main floor also features a primary bedroom with walk-in closet & ensuite, providing a private retreat. Upstairs, you will find large rooms, offering ample space, comfort, & flexibility to meet your needs. The 5 piece bathroom features a floating double vanity, adding a touch of convenience to a growing family. The basement has been thoughtfully designed with a secondary modern eat-in kitchen, providing a cozy space for gatherings and relaxation. Additionally, you will find a bedroom and a third full bathroom, perfect for hosting guests or extended family stays & rental potential for additional income. One of the standout features of this property is the backyard oasis, which includes a heated saltwater pool. The large wrap-around deck provides plenty of space for lounging and sunbathing, while the California-style awning offers shade and comfort even on rainy days. Your new home with a balance of luxury, tranquility & convenience awaits!
Home overview
- Cooling Central air
- Heat type Forced air, natural gas
- Pets allowed (y/n) No
- Sewer/ septic Sewer (municipal)
- Construction materials Brick
- Foundation Concrete block
- Roof Asphalt shing
- # parking spaces 3
- Parking desc Asphalt
- # full baths 3
- # half baths 1
- # total bathrooms 4.0
- # of above grade bedrooms 4
- # of below grade bedrooms 1
- # of rooms 13
- Appliances Range, oven, built-in microwave, dishwasher, dryer, gas stove, range hood, refrigerator
- Has fireplace (y/n) Yes
- Interior features Accessory apartment, built-in appliances, in-law floorplan
- County Hamilton
- Area 17 - hamilton mountain
- Water source Municipal
- Zoning description R1
- Lot desc Urban, rectangular, city lot, highway access, hospital, park, playground nearby, public transit, trails, view from escarpment
- Lot dimensions 38 x 110
- Approx lot size (range) 0 - 0.5
- Basement information Separate entrance, full, finished
- Building size 1424
- Mls® # 40770392
- Property sub type Single family residence
- Status Active
- Tax year 2023
- Bedroom Second: 3.048m X 3.962m
Level: 2nd - Bathroom Second
Level: 2nd - Bedroom Second: 4.267m X 4.267m
Level: 2nd - Den Second: 1.829m X 2.134m
Level: 2nd - Bathroom Basement
Level: Basement - Eat in kitchen Basement: 3.048m X 3.353m
Level: Basement - Bedroom Basement: 2.743m X 2.438m
Level: Basement - Living room Basement: 7.315m X 3.962m
Level: Basement - Eat in kitchen Main: 3.759m X 6.401m
Level: Main - Primary bedroom Main: 3.353m X 3.353m
Level: Main - Bathroom Main
Level: Main - Living room Main: 3.048m X 6.401m
Level: Main - Bathroom Main
Level: Main
- Listing type identifier Idx

$-2,400
/ Month

