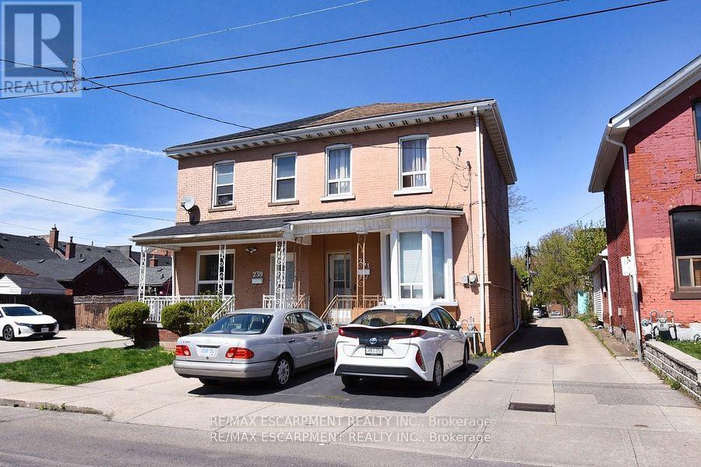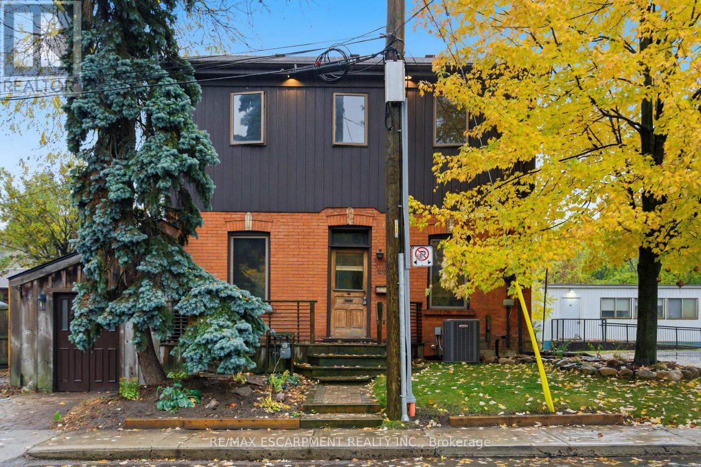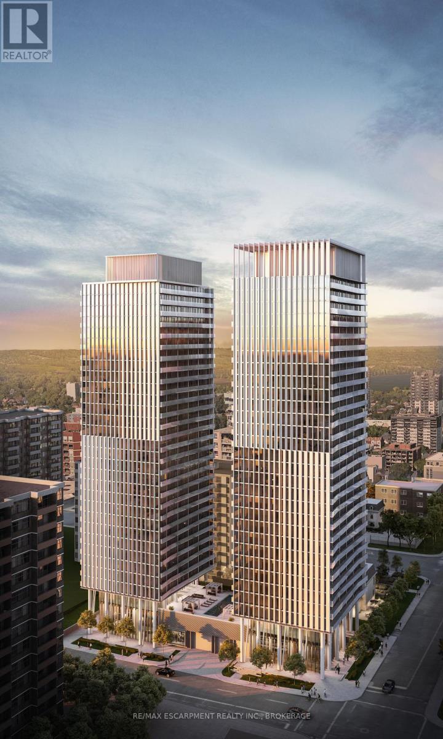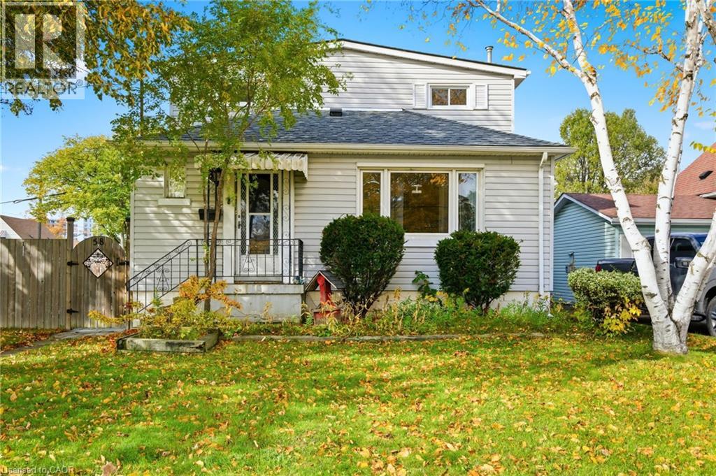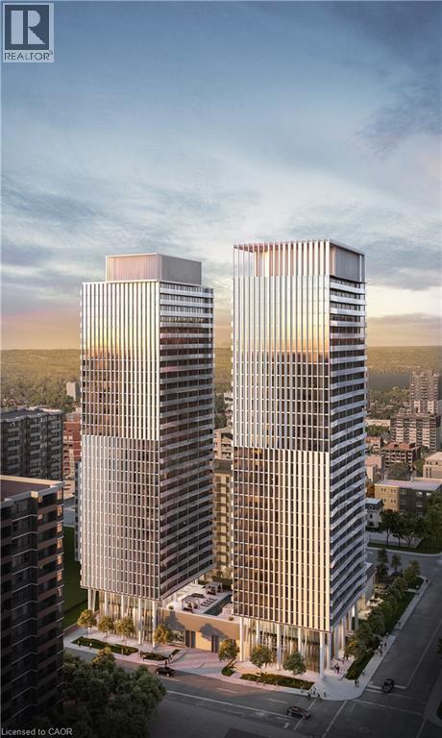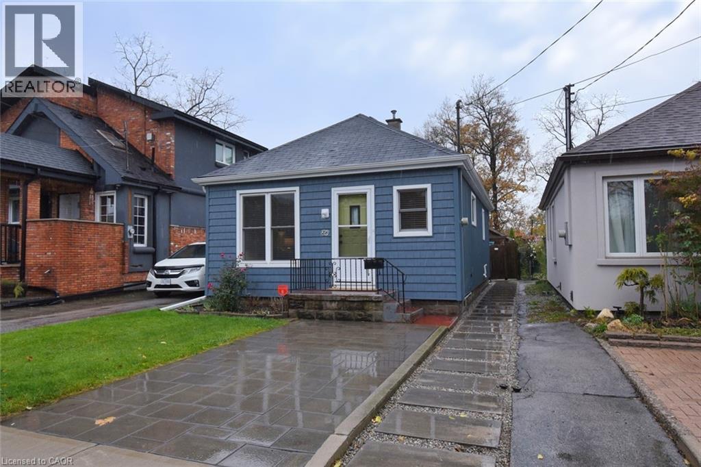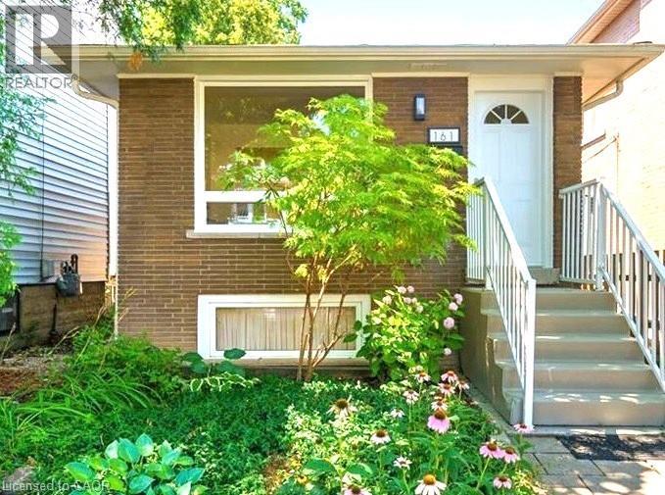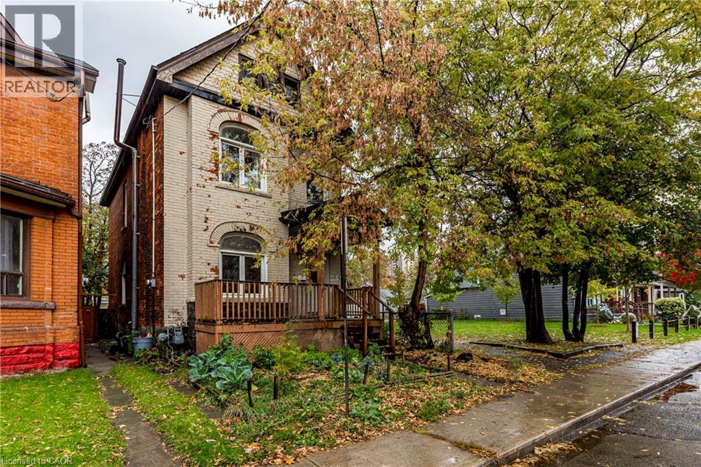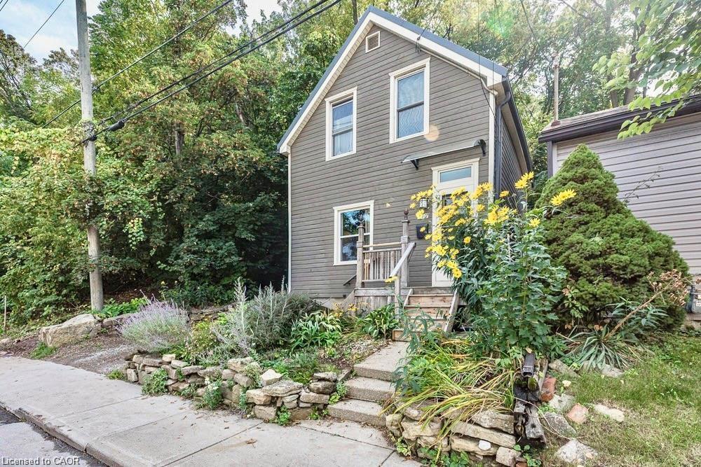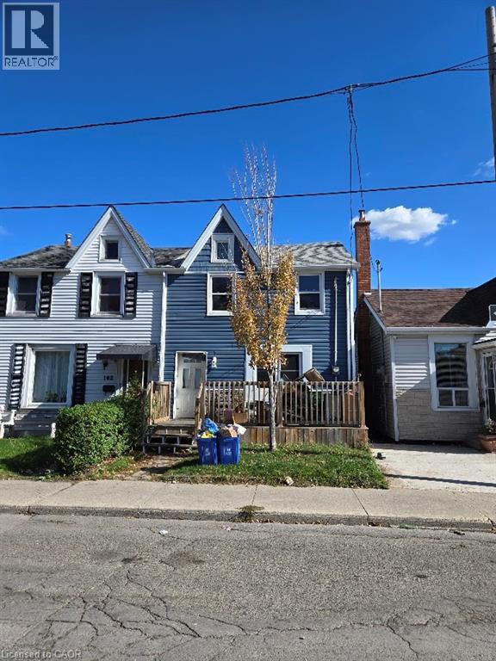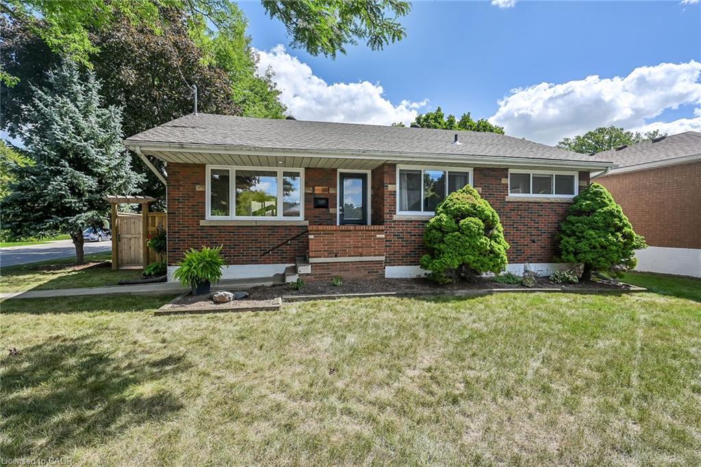- Houseful
- ON
- Hamilton
- Central Hamilton
- 123 Market St
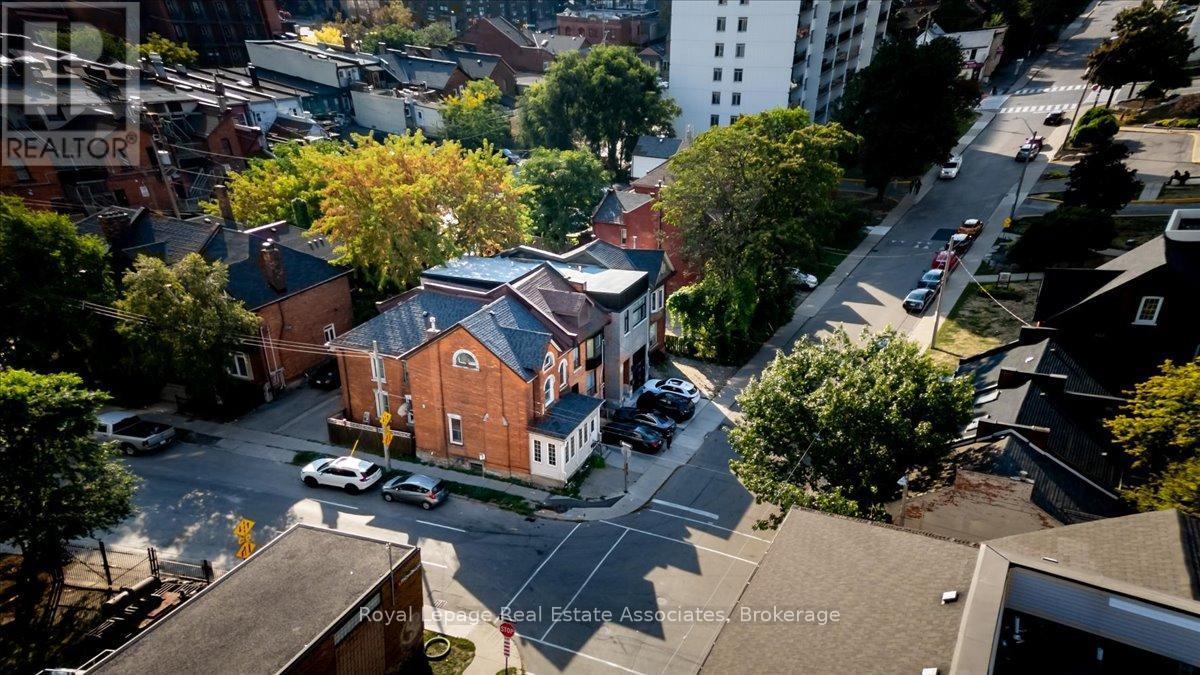
Highlights
Description
- Time on Houseful10 days
- Property typeSingle family
- Neighbourhood
- Median school Score
- Mortgage payment
Welcome to 123 Market Street.This charming 2.5-storey semi-detached home sits in the heart of downtown, surrounded by one of the city's most vibrant and walkable neighbourhoods, boasting an impressive Walk Score of 94.Spanning approximately 2065 sq. ft., the home offers 5+1 bedrooms and 3 bathrooms, filled with character and versatility. Whether your're looking for a spacious single-family residence, a live/work setup, or a smart investment property with strong income potential, this home delivers.Thoughtfully updated, recent improvements include an enclosed front porch (2020), wide-plank laminate flooring, sleek LED pot lights, upgraded electrical and new panel (2023), energy-efficient foam insulation (2021), and a new roof (2023).The flexible floor plan opens up countless possibilities run a business from home, configure as a multi-unit rental, or simply enjoy downtown living with ample room to grow. With shops, artisan cafes, groceries, transit, and more just steps away, this is urban living at its finest. Fantastic opportunity! Zoned D5, thi property offers exceptional flexibility with permitted uses that include salon, office, residential, multi-residential, and more. Significant updates have already been completed, including all new wiring with updated electrical panel, roof, and eaves. Dont miss this incredible opportunity! (id:63267)
Home overview
- Cooling Central air conditioning
- Heat source Electric
- Heat type Forced air
- Sewer/ septic Sanitary sewer
- # total stories 2
- # parking spaces 1
- # full baths 3
- # total bathrooms 3.0
- # of above grade bedrooms 7
- Subdivision Central
- Lot size (acres) 0.0
- Listing # X12478555
- Property sub type Single family residence
- Status Active
- Primary bedroom 5.28m X 3.78m
Level: 2nd - 3rd bedroom 3.76m X 3.38m
Level: 2nd - 2nd bedroom 3.58m X 3.38m
Level: 2nd - Bathroom 1.98m X 2.21m
Level: 2nd - 5th bedroom 2.92m X 3.17m
Level: 3rd - 4th bedroom 3.78m X 3.53m
Level: 3rd - Other 1.5m X 1.6m
Level: 3rd - Kitchen 2.75m X 2.36m
Level: Basement - Dining room 4.93m X 4.32m
Level: Basement - Bathroom 2.13m X 2.11m
Level: Basement - Laundry 3.53m X 1.91m
Level: Basement - Bedroom 2.46m X 3.76m
Level: Basement - Den 2.69m X 2.67m
Level: Basement - Living room 3.94m X 4.24m
Level: Main - Kitchen 3.76m X 4.52m
Level: Main - Dining room 4.5m X 4.09m
Level: Main - Foyer 1.35m X 4.57m
Level: Main - Bathroom 2.51m X 1.93m
Level: Main
- Listing source url Https://www.realtor.ca/real-estate/29025153/123-market-street-hamilton-central-central
- Listing type identifier Idx

$-1,866
/ Month

