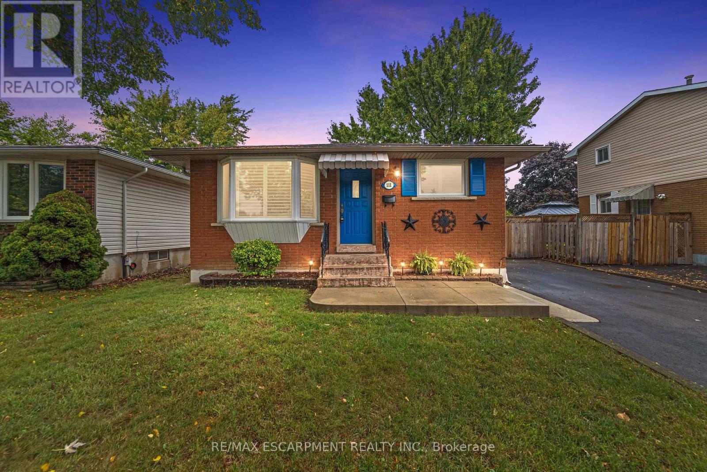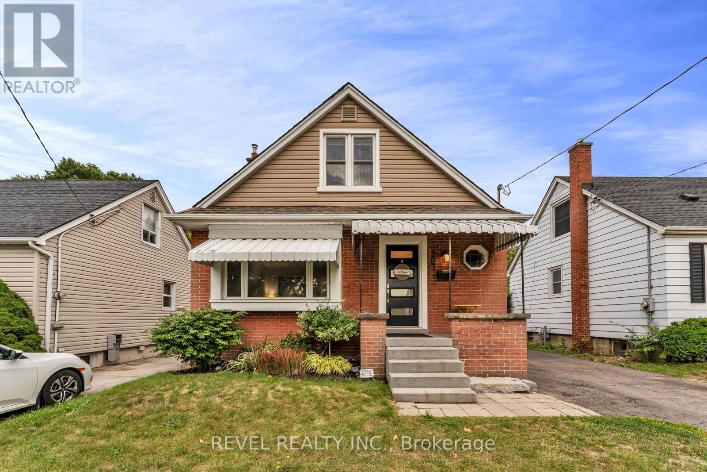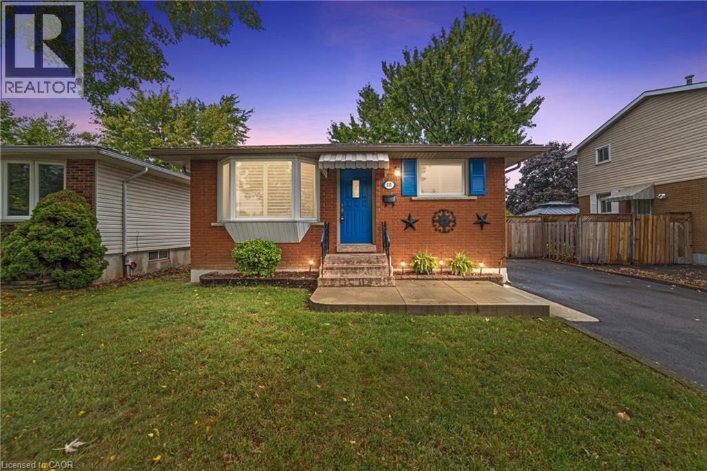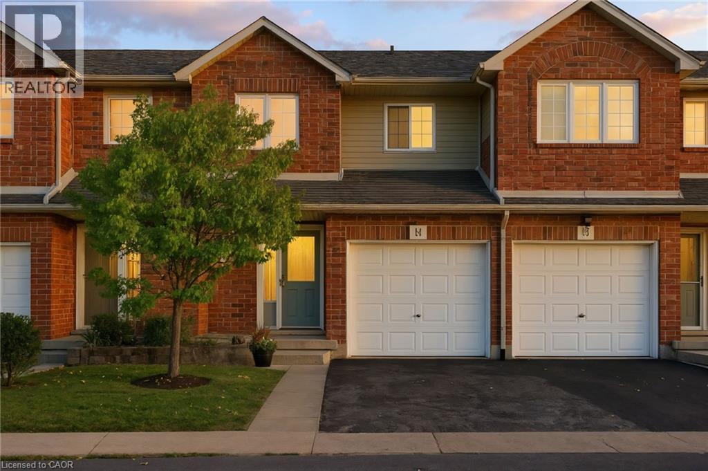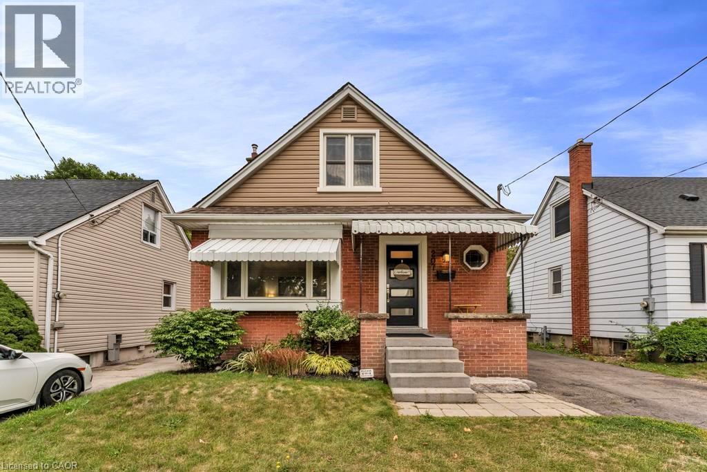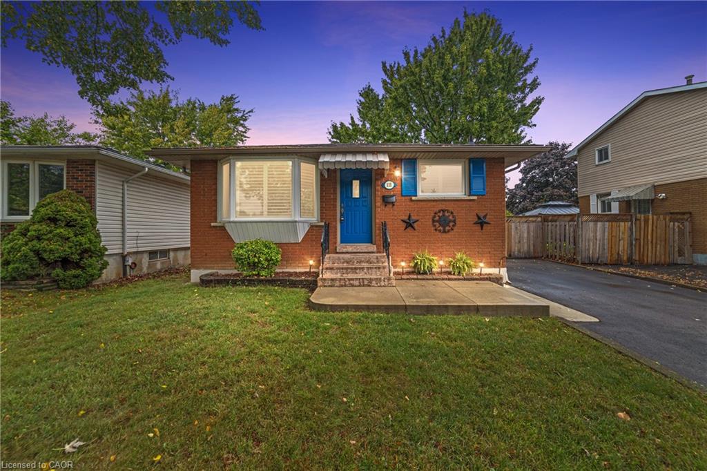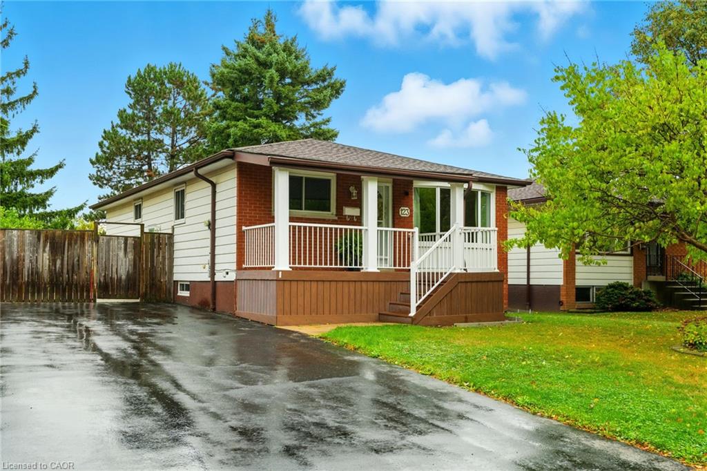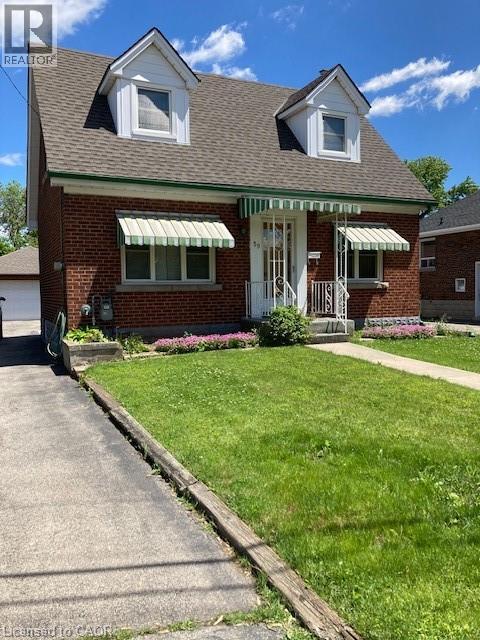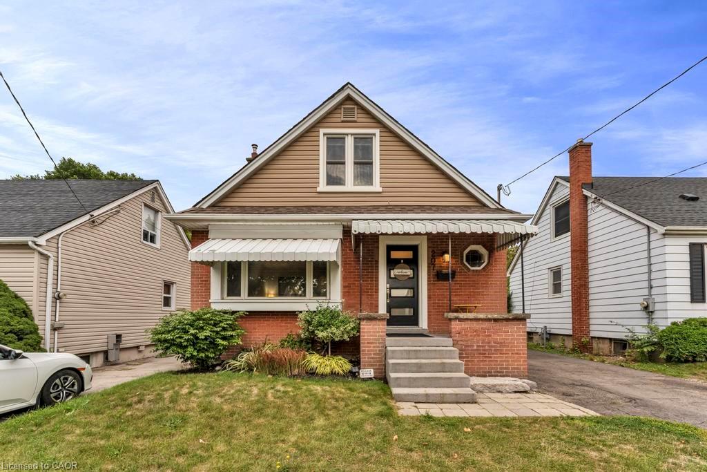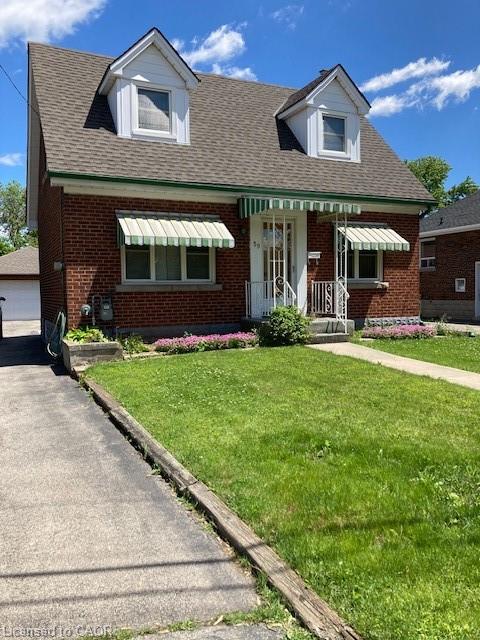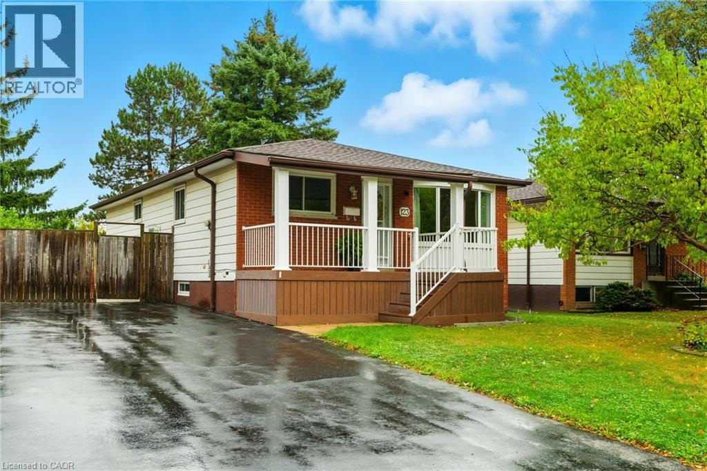
Highlights
Description
- Home value ($/Sqft)$403/Sqft
- Time on Housefulnew 2 hours
- Property typeSingle family
- StyleBungalow
- Neighbourhood
- Median school Score
- Mortgage payment
Welcome to this Stunning East Mountain Bungalow - backs onto park land. This well cared and spotless home features 3+1 bedrooms, 2 baths, Spacious updated eat-in kitchen with plenty of cupboard space. Large main floor living with Hardwood floors, with large windows creating ample lighting throughout. Step outdoors, relax and enjoy the privacy of your own walk out deck, overlooking mature trees, large fenced yard and green park space, shed, ample parking available. Separate entrance to full finished basement, large recreation room, 4th Bedroom with walk in closet, storage and laundry room. Furnace replaced in (21). This home is conveniently located just minutes to all amenities, a short walk to schools, parks, grocery, retail stores, public transit, and Rec centre. Don’t miss your chance to own this charming and conveniently located home! An absolute must-see!! (id:63267)
Home overview
- Cooling Central air conditioning
- Heat source Natural gas
- Heat type Forced air
- Sewer/ septic Municipal sewage system
- # total stories 1
- # parking spaces 4
- # full baths 2
- # total bathrooms 2.0
- # of above grade bedrooms 4
- Subdivision 261 - lisgar
- Directions 1524190
- Lot size (acres) 0.0
- Building size 1687
- Listing # 40773960
- Property sub type Single family residence
- Status Active
- Utility 3.531m X 7.442m
Level: Basement - Bedroom 3.2m X 3.404m
Level: Basement - Bathroom (# of pieces - 4) 3.531m X 2.921m
Level: Basement - Family room 6.833m X 7.137m
Level: Basement - Dining room 2.845m X 1.93m
Level: Main - Living room 3.531m X 5.639m
Level: Main - Bedroom 3.048m X 3.708m
Level: Main - Kitchen 3.734m X 4.14m
Level: Main - Bedroom 3.531m X 3.073m
Level: Main - Bathroom (# of pieces - 3) 2.692m X 2.21m
Level: Main - Foyer 1.295m X 1.143m
Level: Main - Primary bedroom 3.531m X 3.861m
Level: Main
- Listing source url Https://www.realtor.ca/real-estate/28917348/123-moxley-drive-hamilton
- Listing type identifier Idx

$-1,813
/ Month

