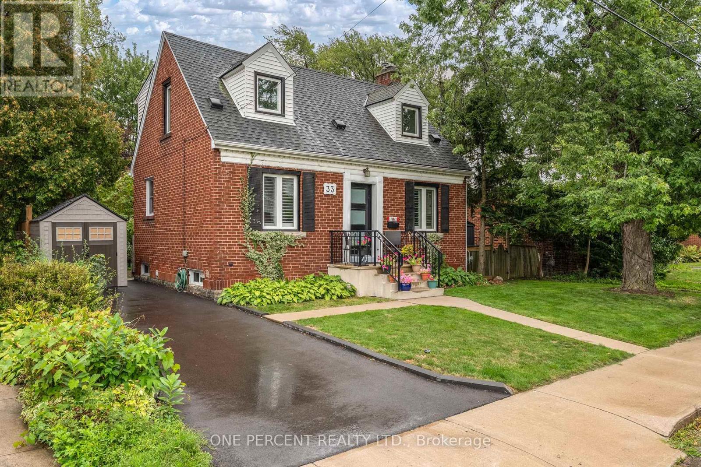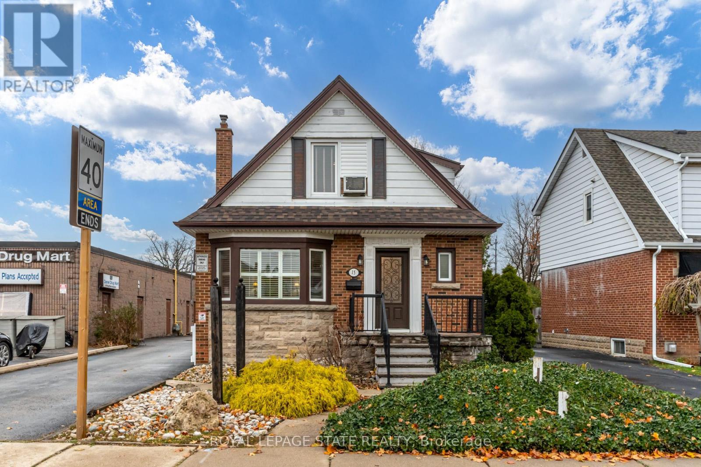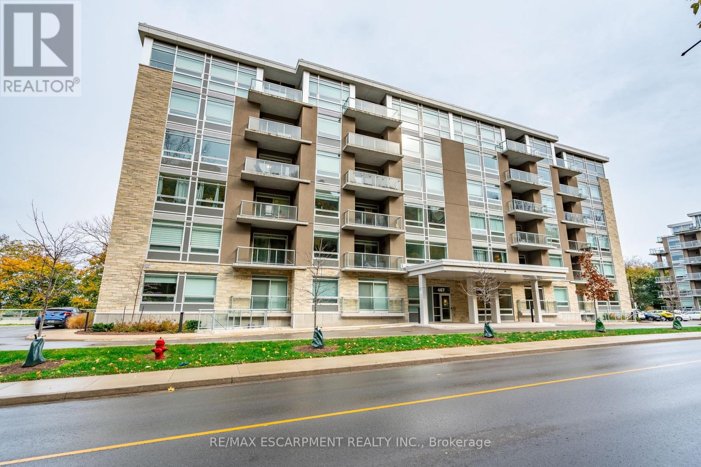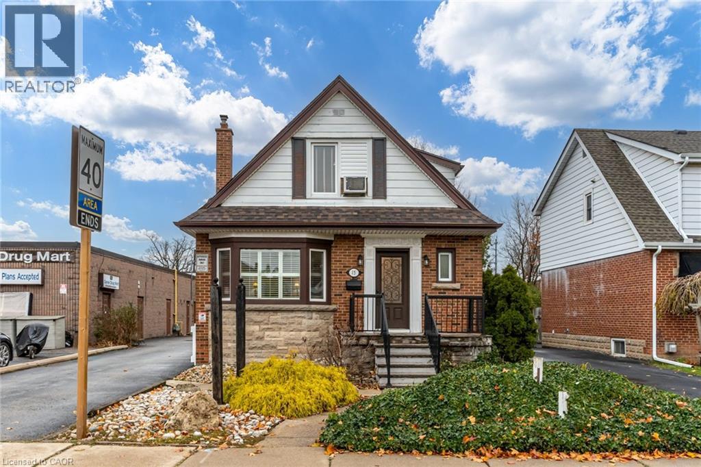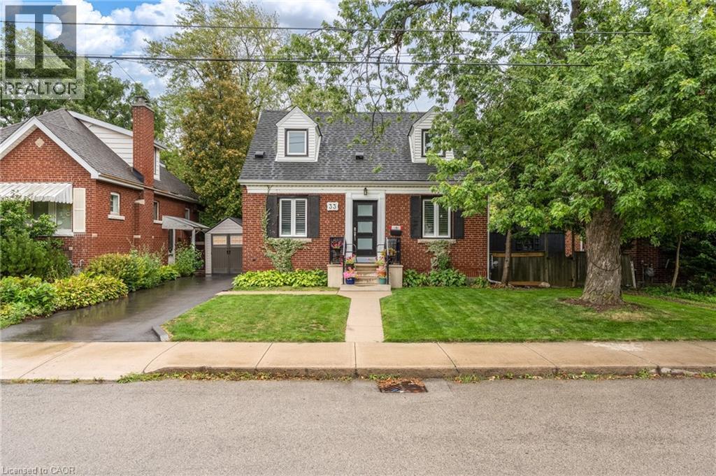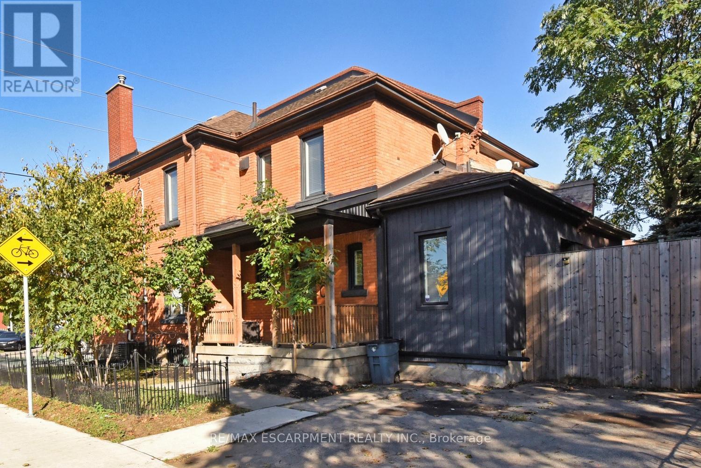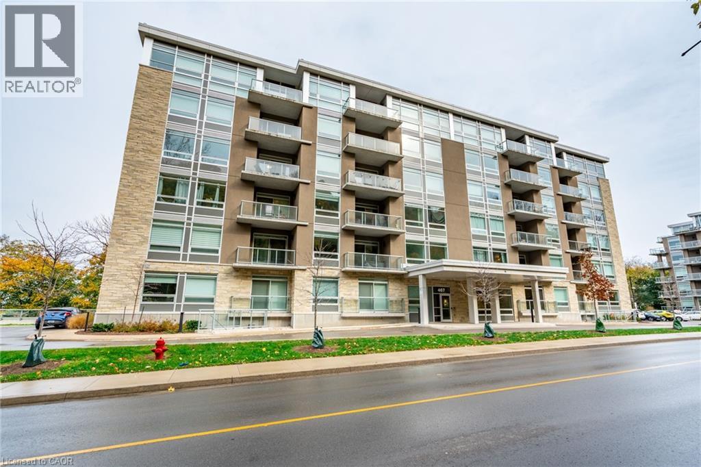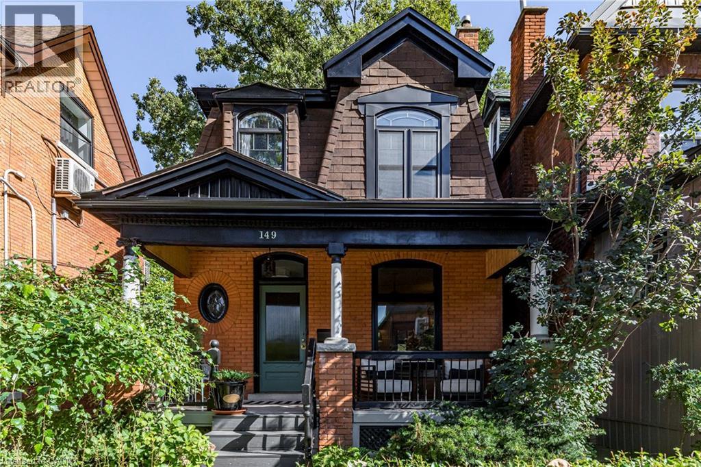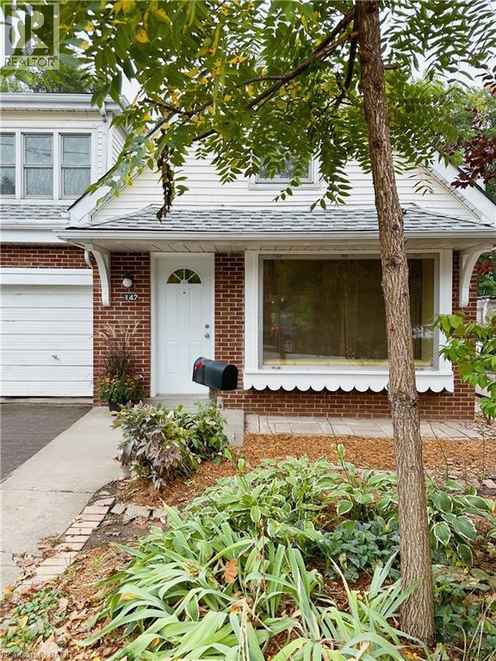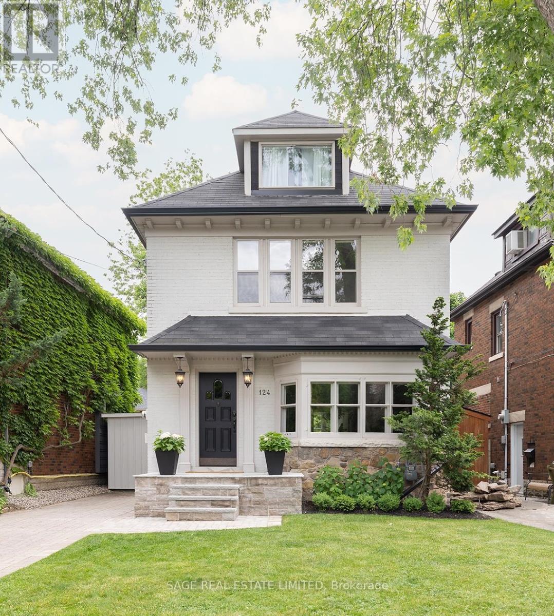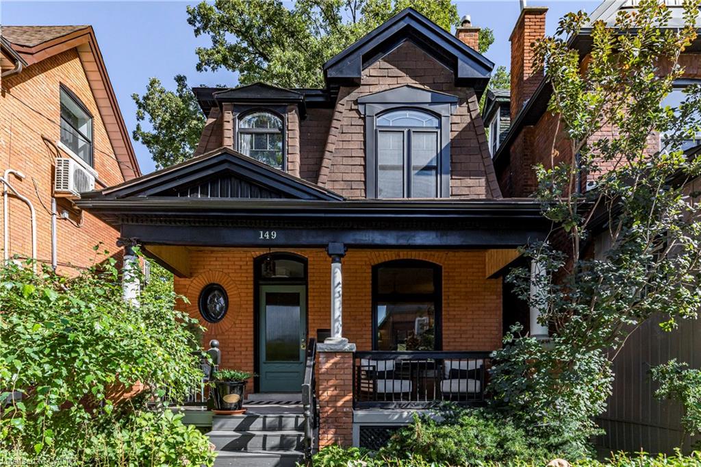- Houseful
- ON
- Hamilton
- Westdale South
- 124 Cline Ave N
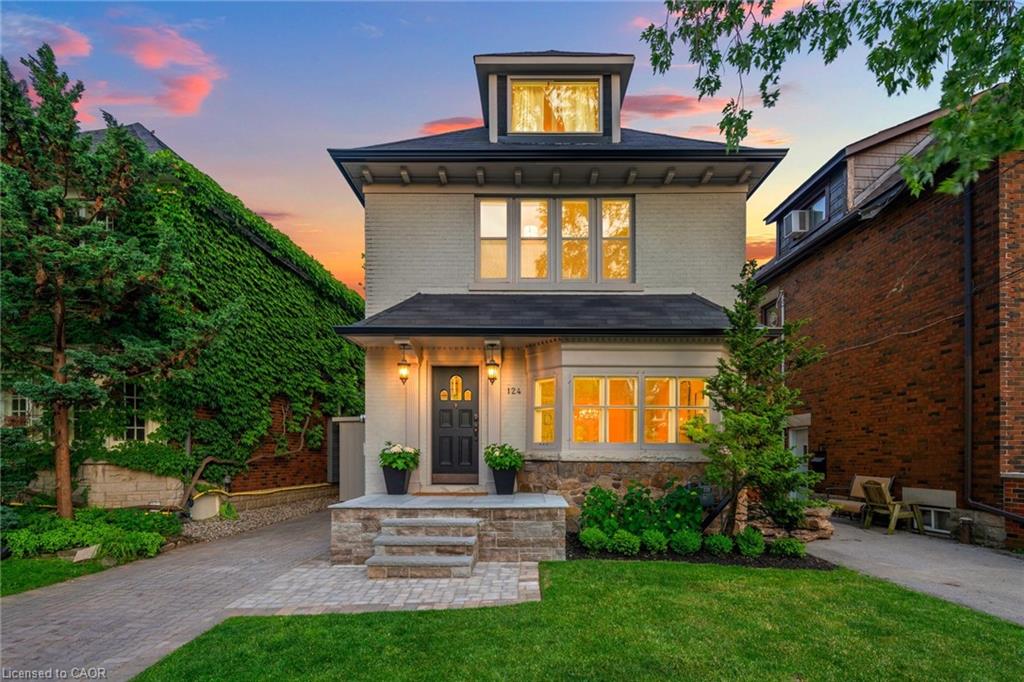
Highlights
This home is
60%
Time on Houseful
8 hours
School rated
6.4/10
Description
- Home value ($/Sqft)$616/Sqft
- Time on Housefulnew 8 hours
- Property typeResidential
- Style2.5 storey
- Neighbourhood
- Median school Score
- Year built1933
- Mortgage payment
Divine on Cline! Elegant and sophisticated, practical and beautiful, 124 Cline Ave N is here to check off every box on your list and some boxes you didn’t even know existed. Gracious Arts & Crafts era Westdale family home with all the right updating to honour its history and make life-to-come beautifully functional. Bright, spacious main floor with updated kitchen walks out to lush, manicured back garden. Main floor office/family room is a great bonus space. Separate two bedroom suite in the finished basement a fab mortgage helper or in-law/nanny accommodation if you need. Dreamy mature tree lined street in dream neighbourhood moments to schools, parks, nature, transit and any thinkable life convenience. RSA.
Catherine Sennett
of Judy Marsales Real Estate Ltd.,
MLS®#40775044 updated 5 hours ago.
Houseful checked MLS® for data 5 hours ago.
Home overview
Amenities / Utilities
- Cooling Window unit(s)
- Heat type Baseboard, electric, gas hot water, radiator
- Pets allowed (y/n) No
- Sewer/ septic Sewer (municipal)
Exterior
- Construction materials Brick
- Foundation Block, stone
- Roof Asphalt shing
- Other structures Shed(s)
- # parking spaces 1
Interior
- # full baths 2
- # half baths 1
- # total bathrooms 3.0
- # of above grade bedrooms 5
- # of below grade bedrooms 2
- # of rooms 14
- Has fireplace (y/n) Yes
- Laundry information In basement
- Interior features In-law floorplan
Location
- County Hamilton
- Area 11 - hamilton west
- Water source Municipal
- Zoning description C/s-1361
- Directions Nonmem
- Elementary school Cootes paradise, canadian martyrs
- High school Westdale, st. mary's
Lot/ Land Details
- Lot desc Urban, hospital, library, major highway, park, place of worship, public transit, school bus route, schools, trails
- Lot dimensions 34.33 x 100
Overview
- Approx lot size (range) 0 - 0.5
- Basement information Separate entrance, full, finished
- Building size 1866
- Mls® # 40775044
- Property sub type Single family residence
- Status Active
- Tax year 2025
Rooms Information
metric
- Bedroom Second: 3.607m X 2.896m
Level: 2nd - Bathroom Second: 2.261m X 2.032m
Level: 2nd - Bedroom Second: 5.156m X 3.023m
Level: 2nd - Bedroom Second: 3.607m X 3.023m
Level: 2nd - Attic Third: 5.69m X 3.912m
Level: 3rd - Bathroom Third: 1.956m X 1.194m
Level: 3rd - Bedroom Lower: 3.226m X 2.819m
Level: Lower - Living room Lower: 6.045m X 3.404m
Level: Lower - Bedroom Lower: 3.683m X 3.175m
Level: Lower - Bathroom Lower: 2.642m X 1.651m
Level: Lower - Den Main: 2.819m X 2.591m
Level: Main - Dining room Main: 4.216m X 3.48m
Level: Main - Kitchen Main: 3.988m X 2.565m
Level: Main - Living room Main: 5.664m X 3.226m
Level: Main
SOA_HOUSEKEEPING_ATTRS
- Listing type identifier Idx

Lock your rate with RBC pre-approval
Mortgage rate is for illustrative purposes only. Please check RBC.com/mortgages for the current mortgage rates
$-3,067
/ Month25 Years fixed, 20% down payment, % interest
$
$
$
%
$
%

Schedule a viewing
No obligation or purchase necessary, cancel at any time
Nearby Homes
Real estate & homes for sale nearby

