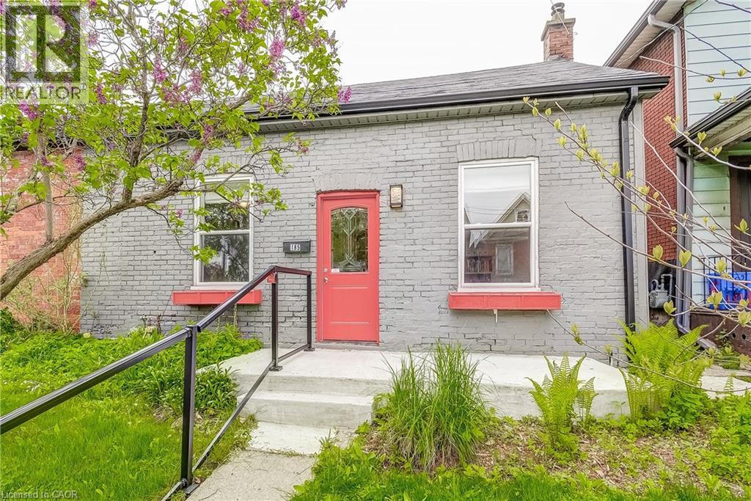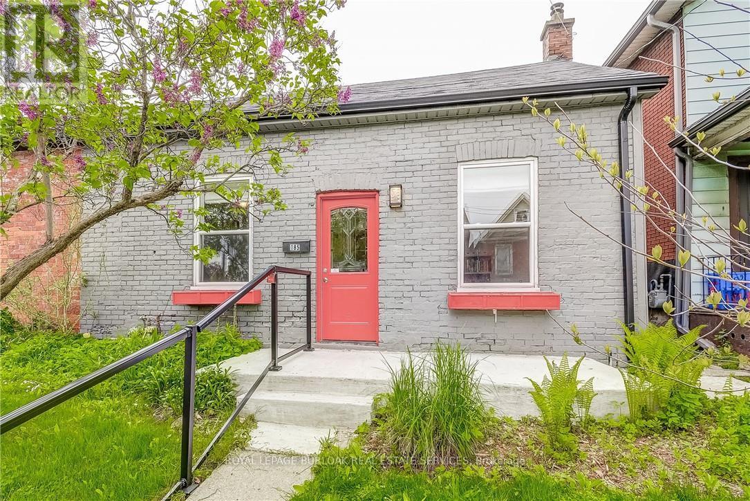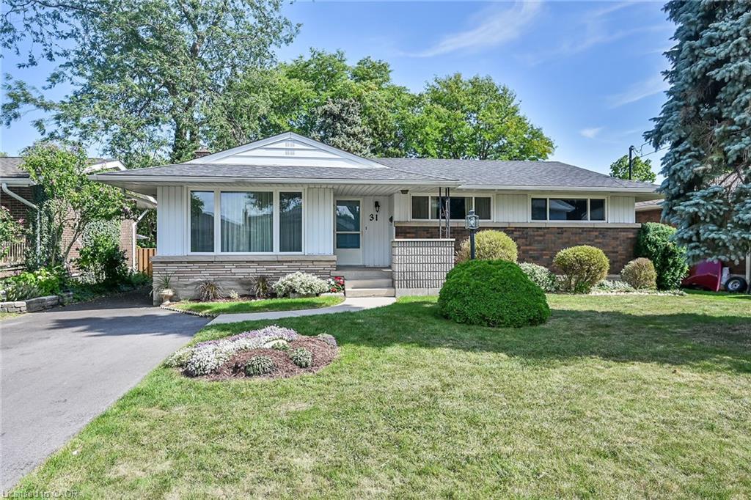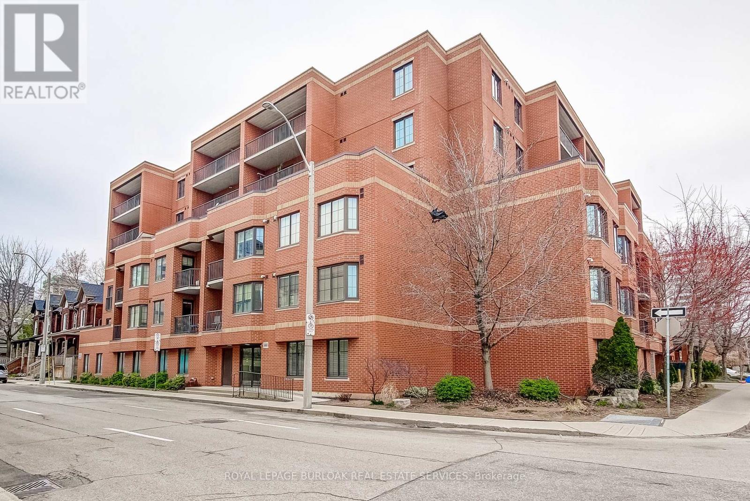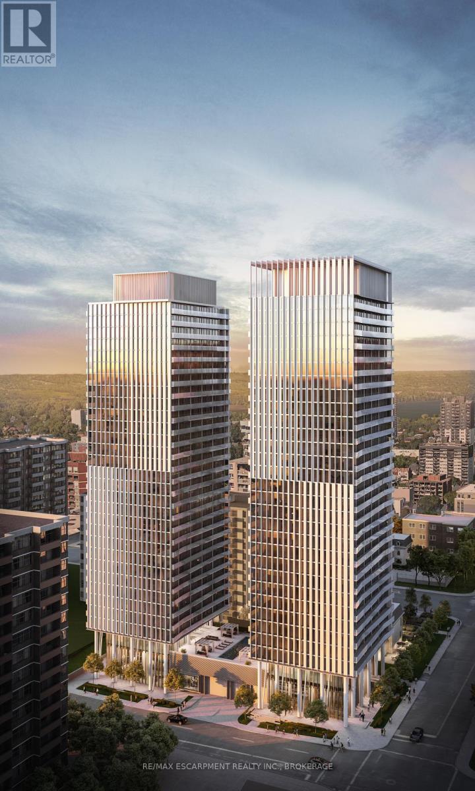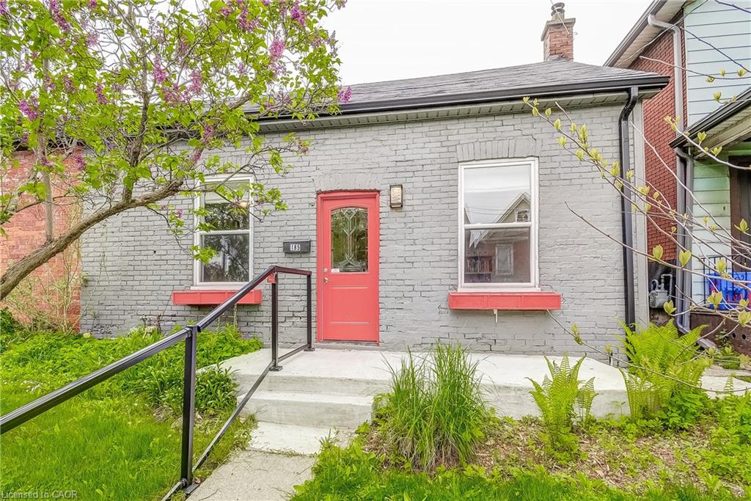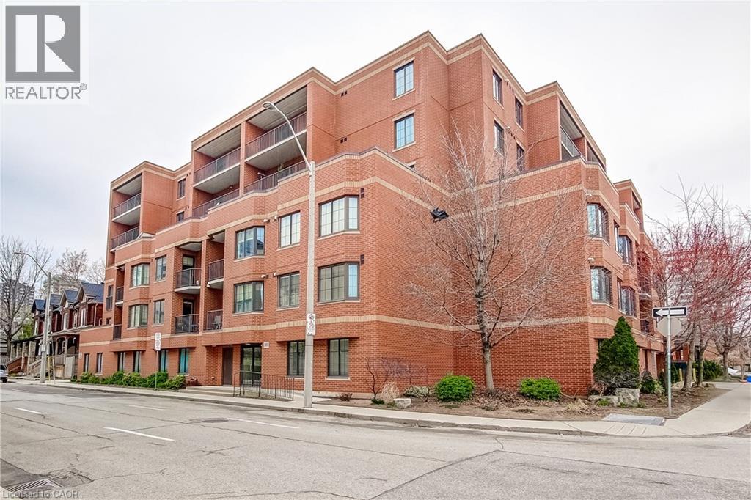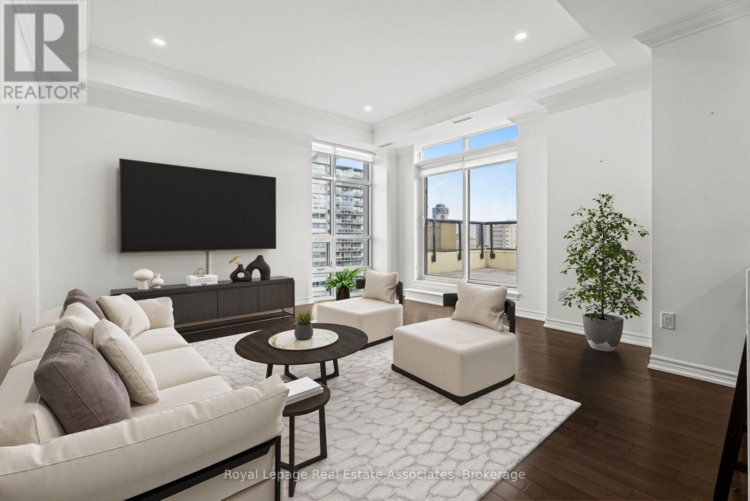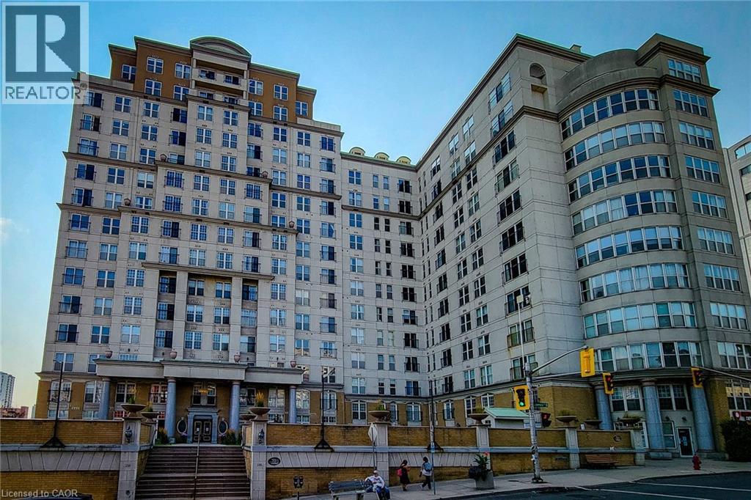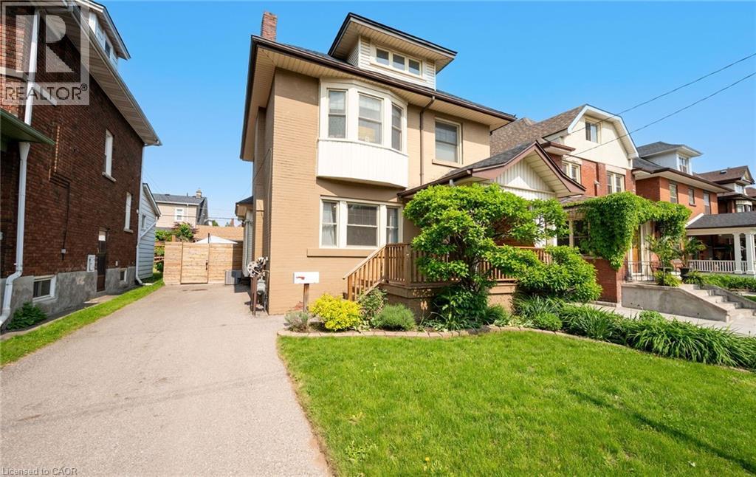
124 Eastbourne Ave
124 Eastbourne Ave
Highlights
Description
- Home value ($/Sqft)$441/Sqft
- Time on Houseful39 days
- Property typeSingle family
- Neighbourhood
- Median school Score
- Mortgage payment
Charming Century Home in Desirable St. Clair Area. Step into this stunning 4-bedroom, 21/2-storey detached home, blending 1915 character with modern upgrades. This meticulously maintained, carpet-free gem offers sun-drenched interiors, two fully renovated bathrooms (2019), and breathtaking Escarpment views. Recent updates include central air (2014), furnace (2022), roof (2021), backyard patio (2020), driveway (2018), windows (2011), Kitchen drop ceiling recently removed with the addition of pot lights and new backsplash, & basement waterproofing (2018). Freshly painted, this home is move-in ready! Nestled in the sought-after St. Clair neighborhood, enjoy proximity to Hamilton’s waterfalls, rail trail, Wentworth Steps, trendy shops, restaurants, public transit, and major highways. Don’t miss this rare opportunity to own a blend of history, charm, and convenience! (id:63267)
Home overview
- Cooling Central air conditioning
- Heat source Natural gas
- Heat type Forced air
- Sewer/ septic Municipal sewage system
- # total stories 2
- # parking spaces 3
- # full baths 2
- # total bathrooms 2.0
- # of above grade bedrooms 4
- Community features Community centre
- Subdivision 220 - st. clair/blakeley
- Lot size (acres) 0.0
- Building size 1859
- Listing # 40755218
- Property sub type Single family residence
- Status Active
- Primary bedroom 4.013m X 3.378m
Level: 2nd - Bedroom 3.277m X 3.277m
Level: 2nd - Bathroom (# of pieces - 3) Measurements not available
Level: 2nd - Bedroom 3.404m X 3.175m
Level: 2nd - Bedroom 6.629m X 4.572m
Level: 3rd - Bathroom (# of pieces - 4) Measurements not available
Level: Main - Laundry 3.226m X 3.099m
Level: Main - Living room 4.445m X 4.267m
Level: Main - Dining room 3.708m X 3.734m
Level: Main - Kitchen 5.537m X 3.099m
Level: Main
- Listing source url Https://www.realtor.ca/real-estate/28660043/124-eastbourne-avenue-hamilton
- Listing type identifier Idx

$-2,184
/ Month

