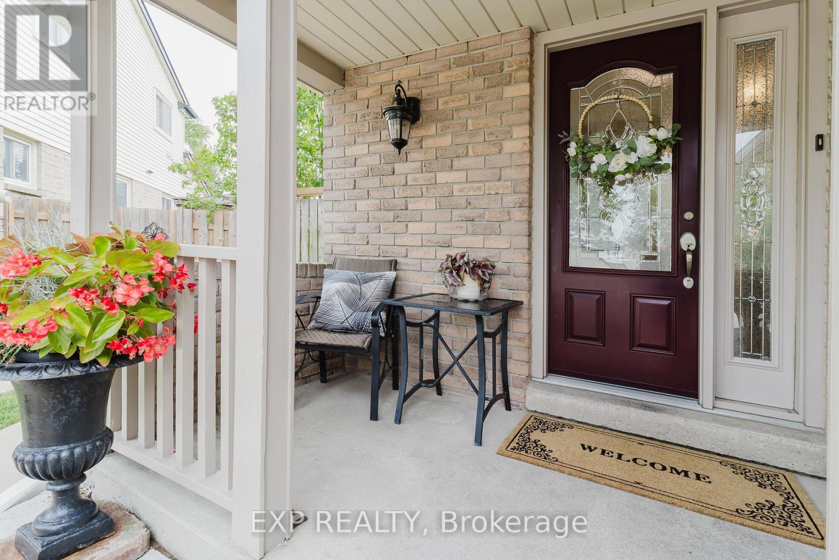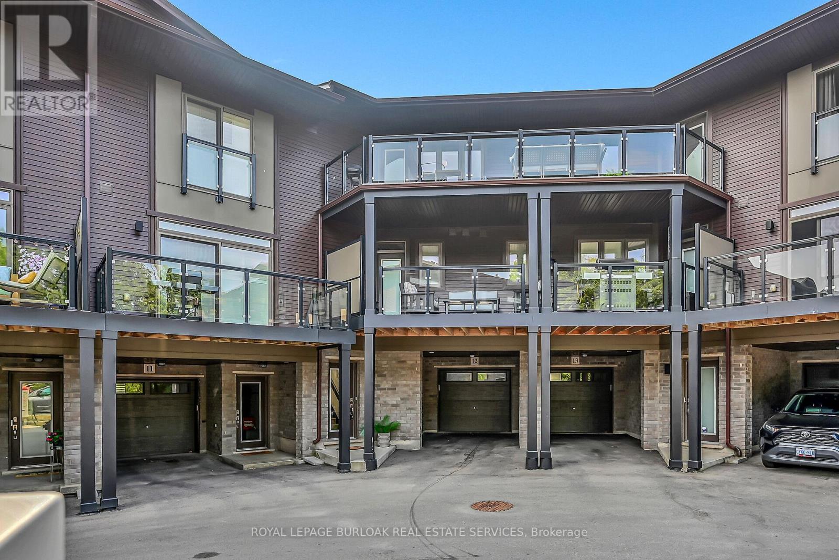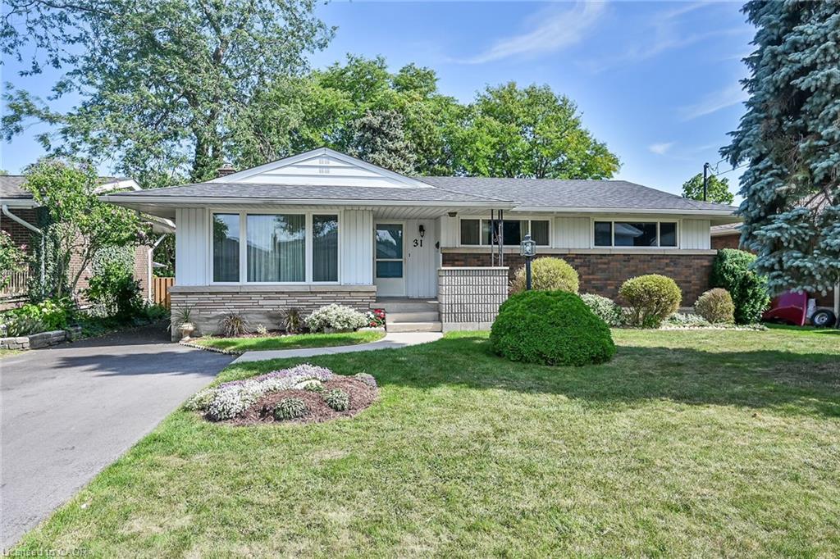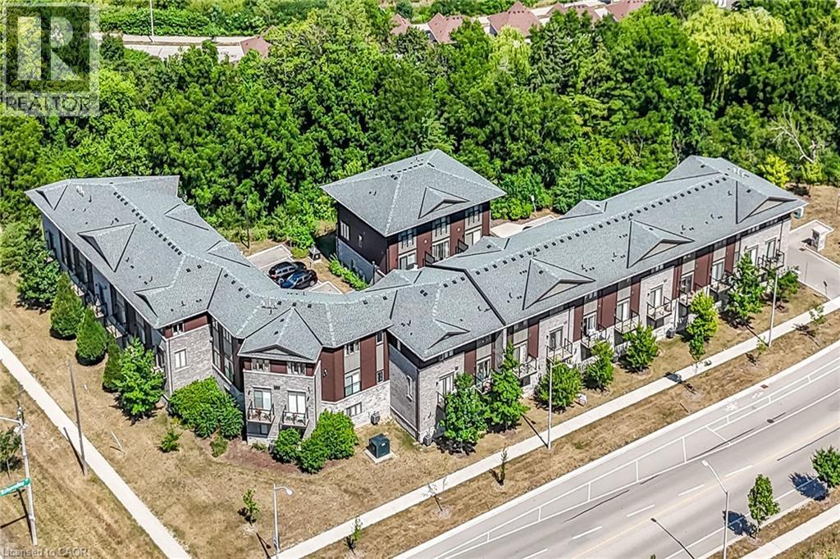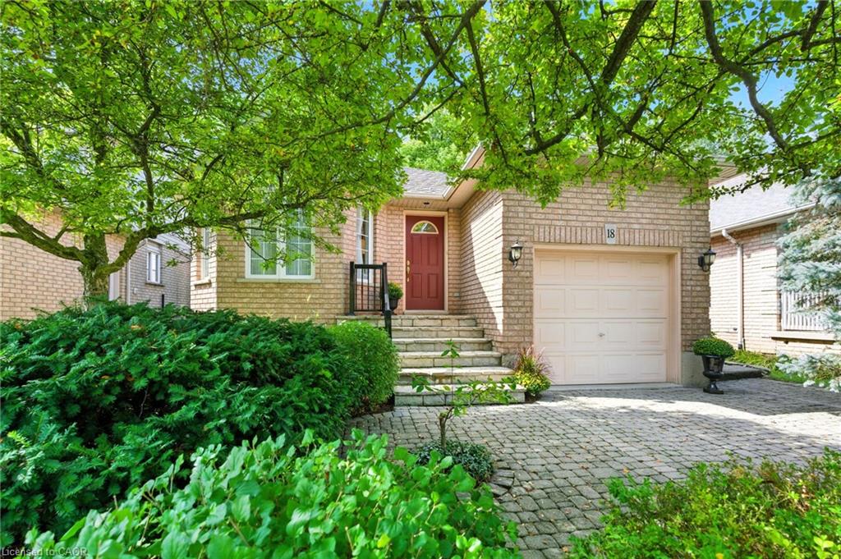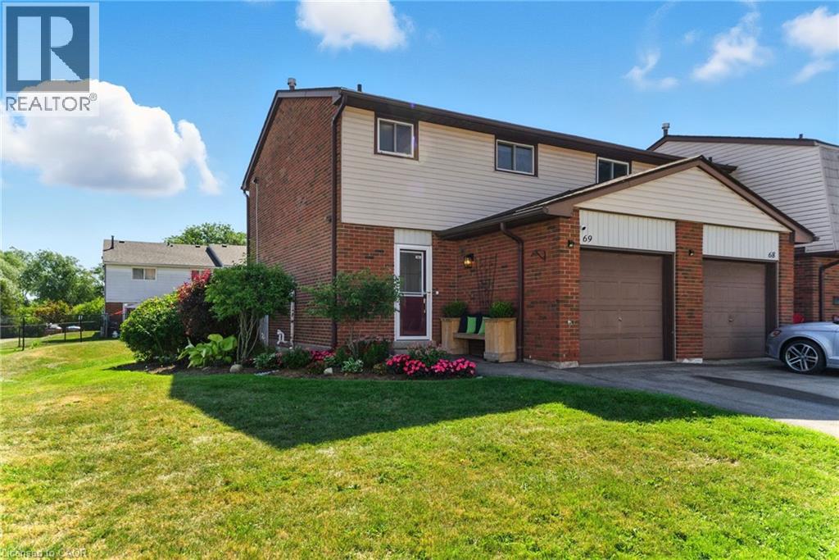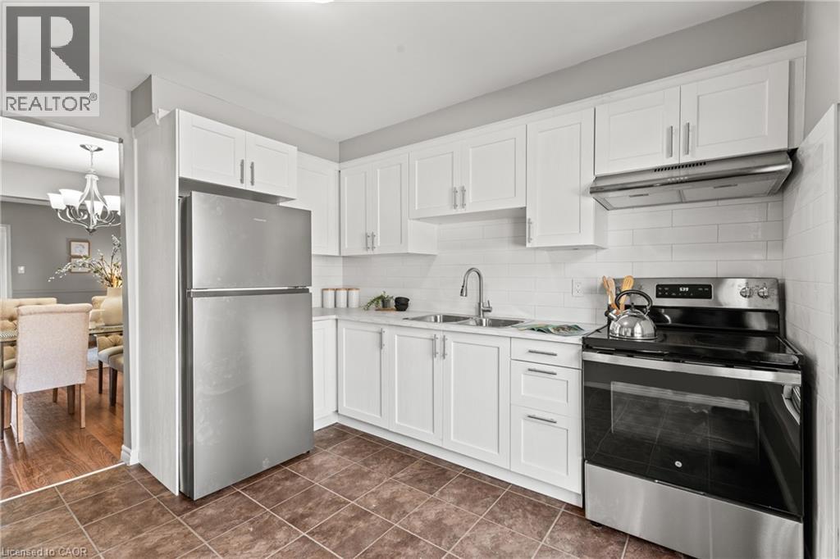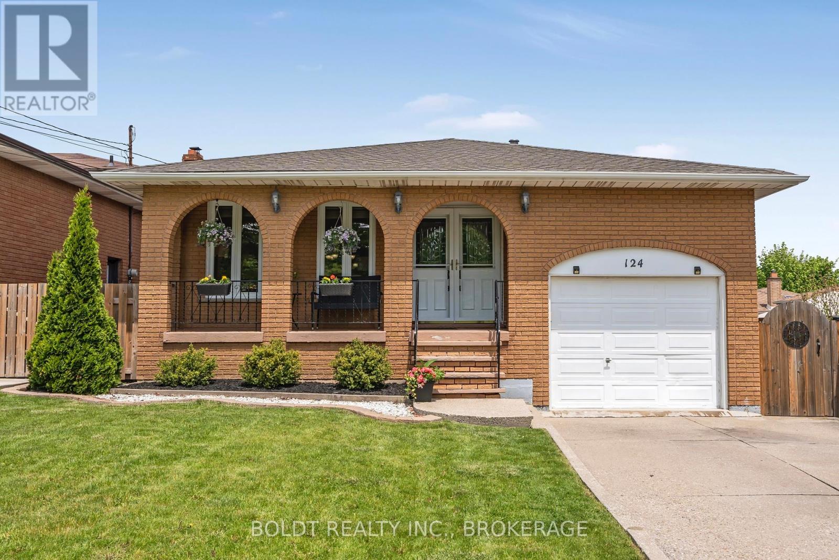
Highlights
Description
- Time on Houseful47 days
- Property typeSingle family
- Neighbourhood
- Median school Score
- Mortgage payment
Discover the charm of 124 Quaker Crescent, a beautifully maintained all-brick, four-level backsplit home in the heart of Hamilton. This 4-bedroom, 2-bathroom residence offers a perfect blend of elegance and functionality, featuring hardwood flooring throughout all bedrooms. Nestled in a tranquil, family-friendly neighborhood, the home boasts a welcoming covered porch with serene park views, promising an idyllic lifestyle for families. Spanning 1,911 sq ft above grade, with an additional 814 sq ft in the partially finished basement, this home is ideal for growing families or as an in-law suite. The basement offers convenient side entry and direct garage access, providing endless possibilities for customization. Experience peace of mind with a host of modern updates, including a new roof, windows, and doors (2018), an upgraded electrical panel (2018), and beautifully laid hardwood floors in the living room (2018). Further enhancements include a new fence (2020), state-of-the-art appliances (2021), a new garage opener and deck (2021), as well as the latest furnace and garage floor epoxy (2023). Freshly painted interiors reflect the pride of ownership and attention to detail in every corner. Situated directly across from a school and park, this property offers unparalleled convenience with easy access to top-rated schools, scenic parks, and local amenities. Whether you're entertaining on the expansive deck, basking in the bright, airy living spaces, or envisioning future basement possibilities, this home exceeds expectations. Move-in ready and offering exceptional long-term value, 124 Quaker Crescent invites you to experience a lifestyle of comfort and elegance. Don't miss your opportunity to see this remarkable property, schedule your showing today! (id:63267)
Home overview
- Cooling Central air conditioning
- Heat source Natural gas
- Heat type Forced air
- Sewer/ septic Sanitary sewer
- Fencing Fenced yard
- # parking spaces 3
- Has garage (y/n) Yes
- # full baths 2
- # total bathrooms 2.0
- # of above grade bedrooms 4
- Flooring Hardwood, tile, carpeted, laminate
- Community features School bus
- Subdivision Quinndale
- Lot size (acres) 0.0
- Listing # X12296025
- Property sub type Single family residence
- Status Active
- Bedroom 2.62m X 3.75m
Level: Lower - Family room 3.54m X 8.41m
Level: Lower - Bathroom Measurements not available
Level: Lower - Kitchen 3.35m X 18.6m
Level: Main - Foyer 2.74m X 2.13m
Level: Main - Living room 5.03m X 3.66m
Level: Main - Dining room 3.2m X 3.75m
Level: Main - Recreational room / games room 8.35m X 3.28m
Level: Sub Basement - Primary bedroom 3.84m X 3.66m
Level: Upper - Bedroom 3.05m X 3.84m
Level: Upper - Bathroom Measurements not available
Level: Upper - Bedroom 2.93m X 2.74m
Level: Upper
- Listing source url Https://www.realtor.ca/real-estate/28629520/124-quaker-crescent-hamilton-quinndale-quinndale
- Listing type identifier Idx

$-2,077
/ Month



