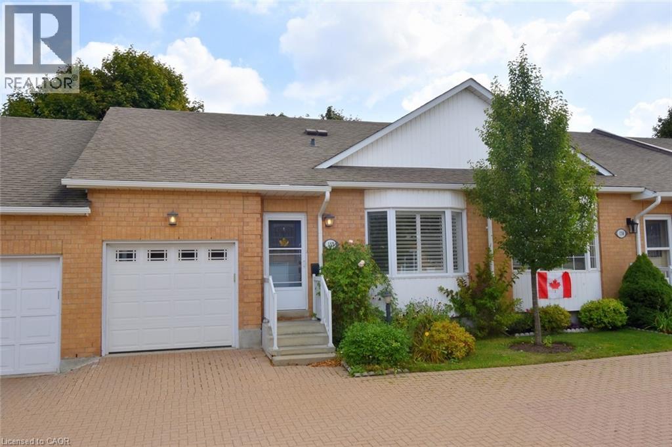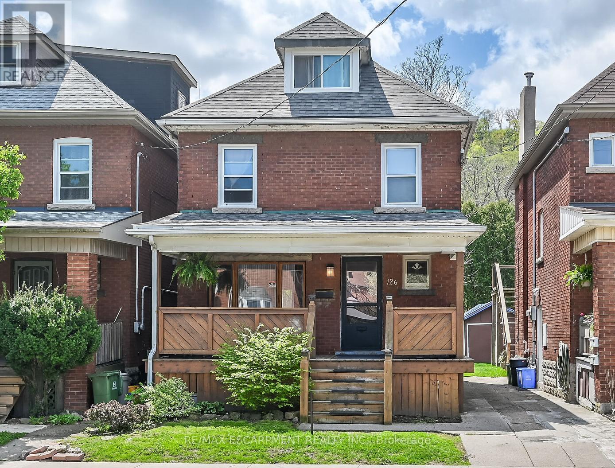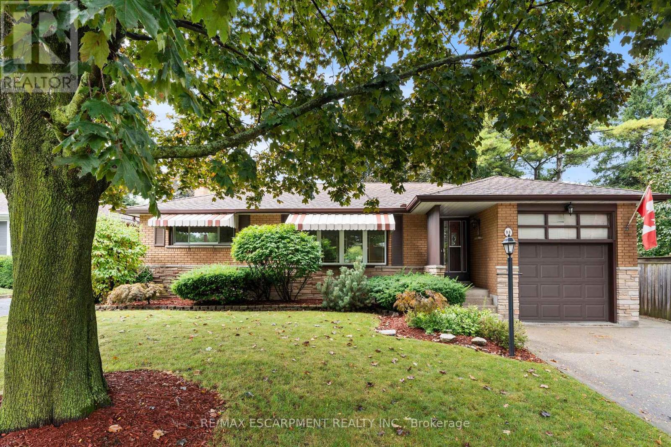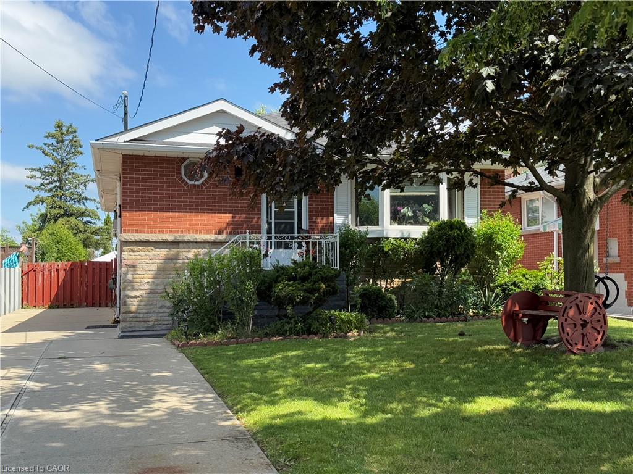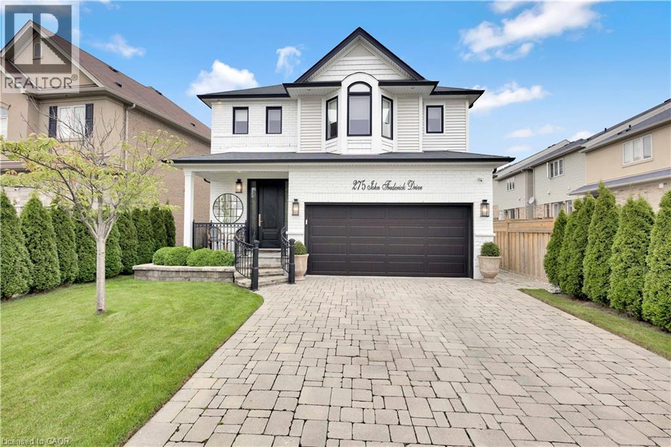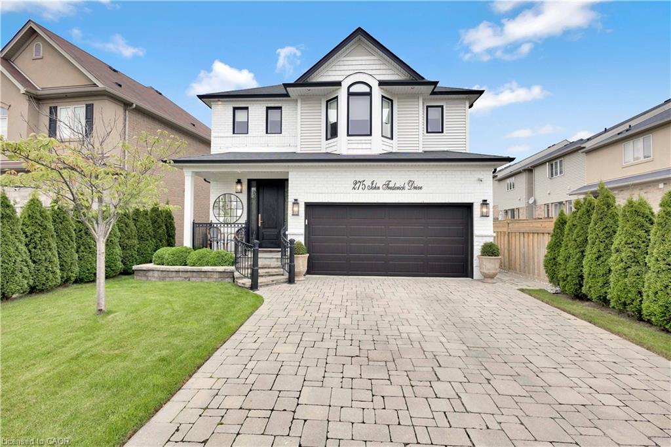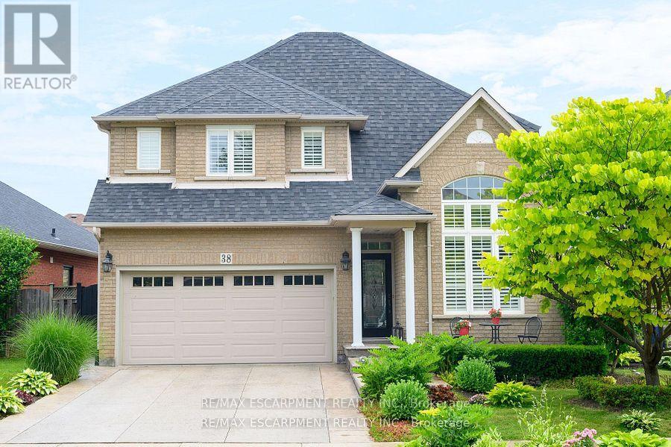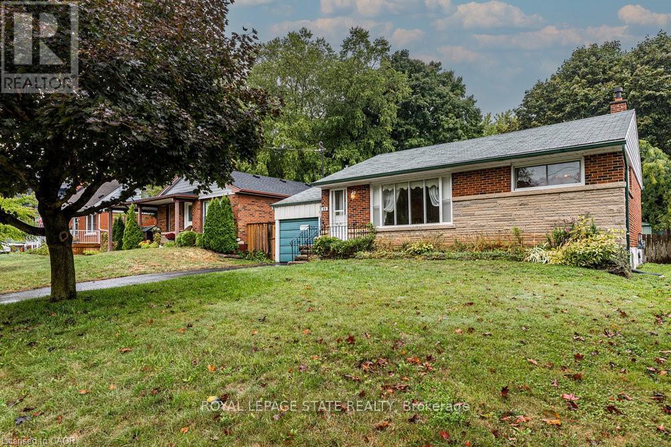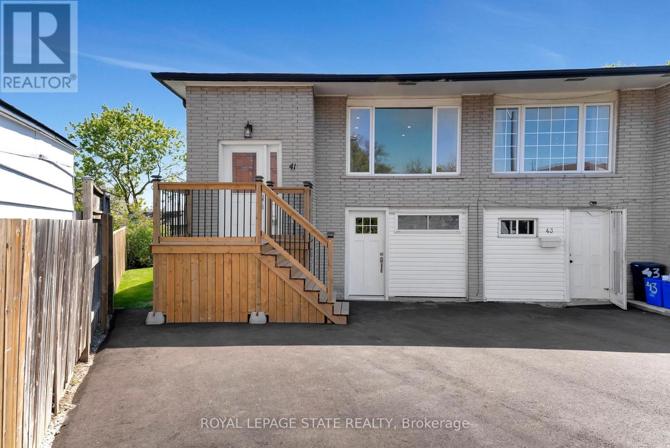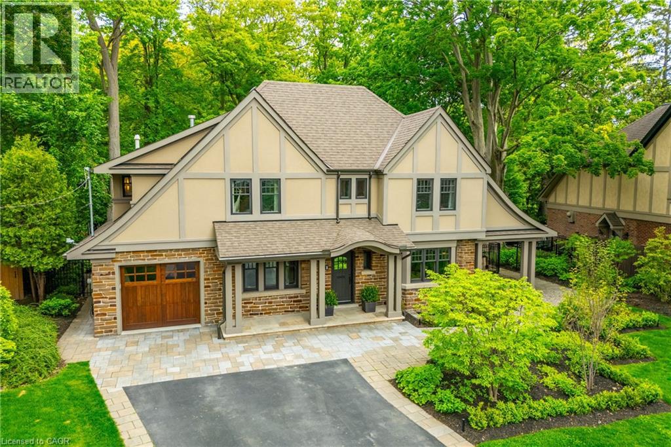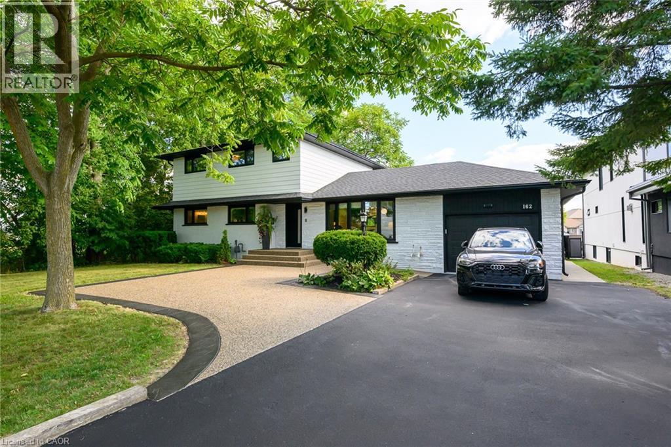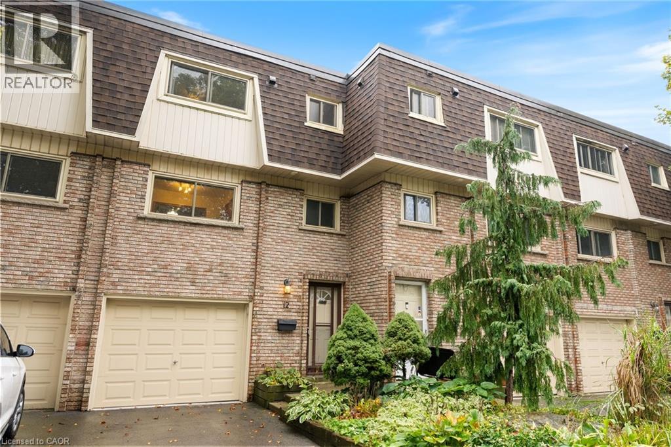
125 Bonaventure Drive Unit 12
125 Bonaventure Drive Unit 12
Highlights
Description
- Home value ($/Sqft)$353/Sqft
- Time on Housefulnew 11 hours
- Property typeSingle family
- Style3 level
- Neighbourhood
- Median school Score
- Year built1973
- Mortgage payment
Welcome home to #12-125 Bonaventure Drive—a charming townhome in a quiet, family-friendly complex in the desirable Gilbert neighbourhood. This well-kept property offers 3 spacious bedrooms and 1.5 baths. The open-concept living room is bright and welcoming, with an oversized window that fills the space with natural light and flows seamlessly into the dining area. Just off the dining space, the cozy kitchen features its own sunny window, ample cupboard space, and unique etched glass doors that can be left open for flow or closed to tuck it away when not in use. Upstairs, the main bathroom was beautifully renovated in 2018, while a new roof (2022) provides peace of mind. The attached garage with interior entrance is a standout feature, complete with an insulated door for comfort and efficiency. Outside, enjoy your private yard with a new fence (2019)—perfect for relaxing, entertaining, or offering a safe space for kids and pets. Close to schools, parks, shopping, and highway access, this home is ideal for first-time buyers, investors, or commuters looking to call Hamilton Mountain home. (id:63267)
Home overview
- Cooling Central air conditioning
- Heat source Natural gas
- Heat type Forced air
- Sewer/ septic Municipal sewage system
- # total stories 3
- # parking spaces 2
- Has garage (y/n) Yes
- # full baths 1
- # half baths 1
- # total bathrooms 2.0
- # of above grade bedrooms 3
- Community features Community centre
- Subdivision 161 - gilbert
- Lot size (acres) 0.0
- Building size 1372
- Listing # 40771822
- Property sub type Single family residence
- Status Active
- Primary bedroom 4.166m X 2.946m
Level: 3rd - Bedroom 4.293m X 2.718m
Level: 3rd - Bathroom (# of pieces - 4) 2.235m X 2.057m
Level: 3rd - Bedroom 3.327m X 2.286m
Level: 3rd - Utility 2.616m X 5.131m
Level: Lower - Office 2.235m X 2.184m
Level: Lower - Foyer 3.48m X 2.184m
Level: Lower - Bathroom (# of pieces - 2) 1.143m X 1.372m
Level: Main - Kitchen 2.21m X 2.819m
Level: Main - Living room 3.327m X 5.131m
Level: Main - Dining room 2.896m X 3.937m
Level: Main
- Listing source url Https://www.realtor.ca/real-estate/28916041/125-bonaventure-drive-unit-12-hamilton
- Listing type identifier Idx

$-725
/ Month

