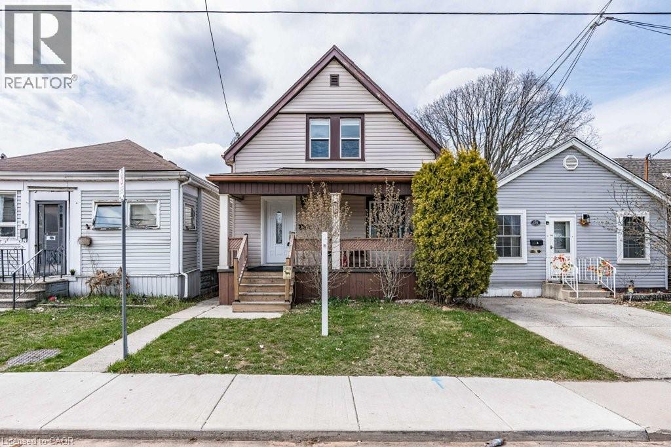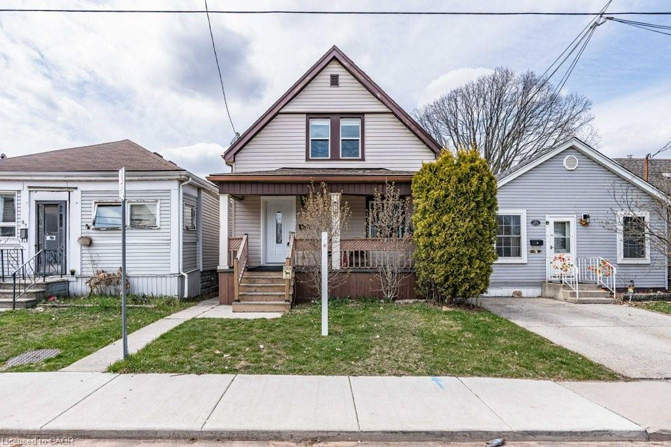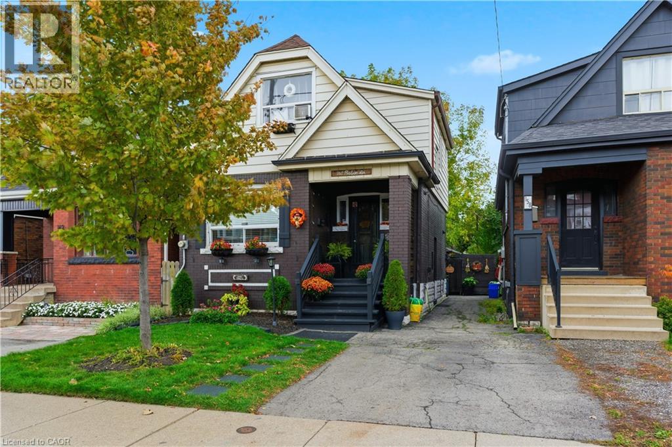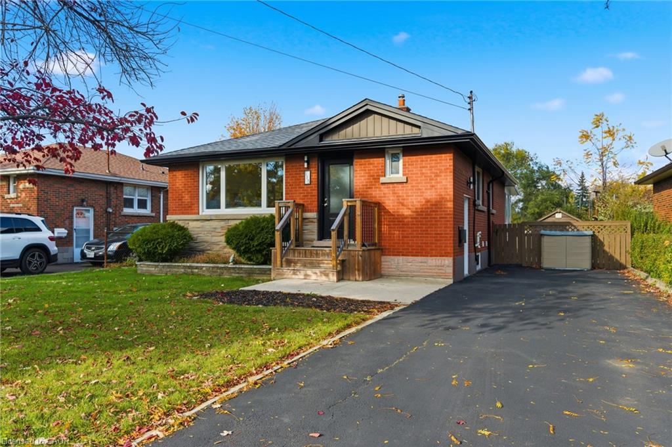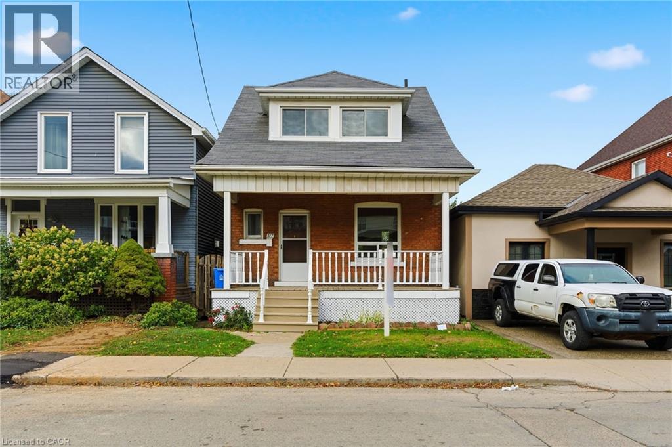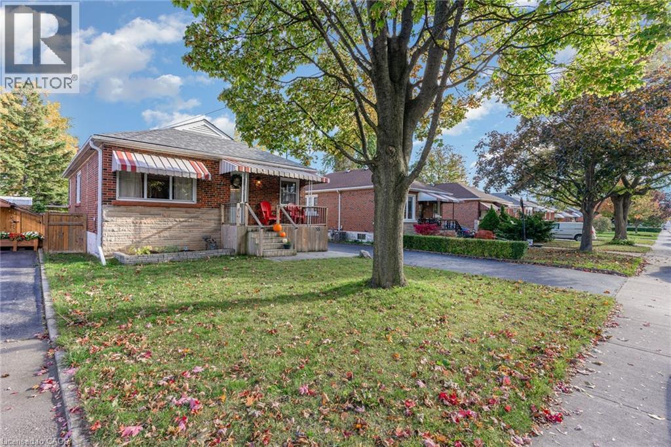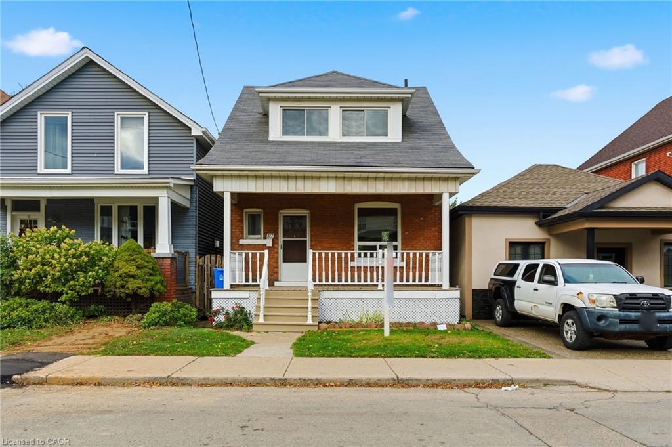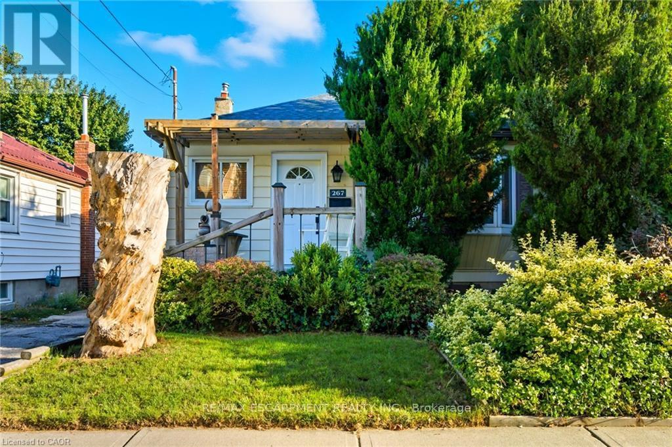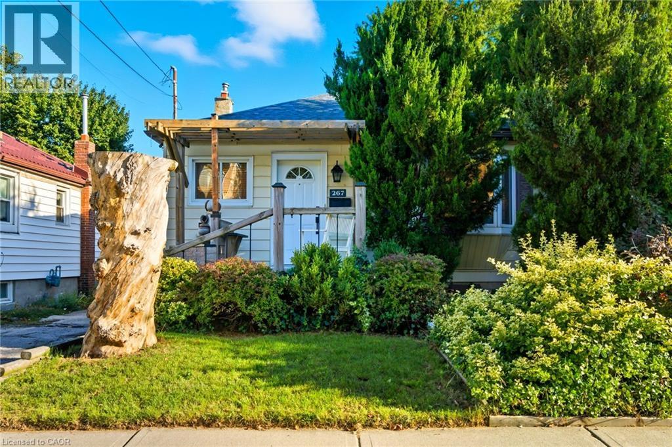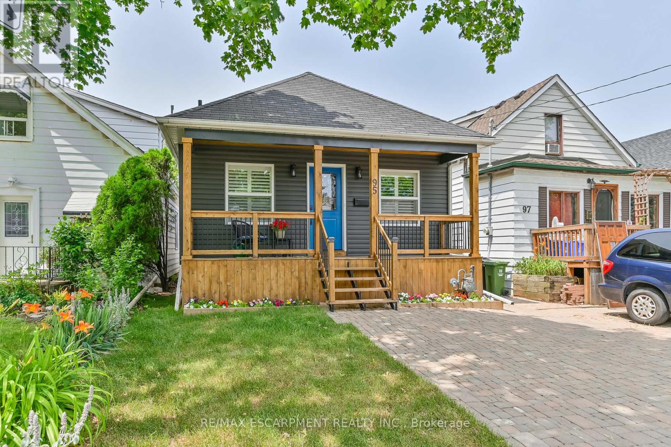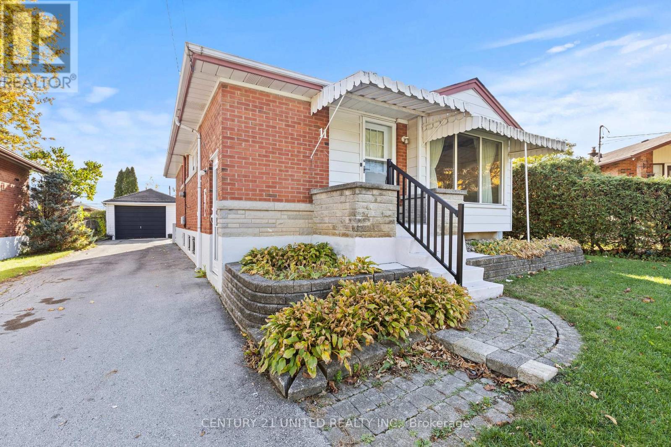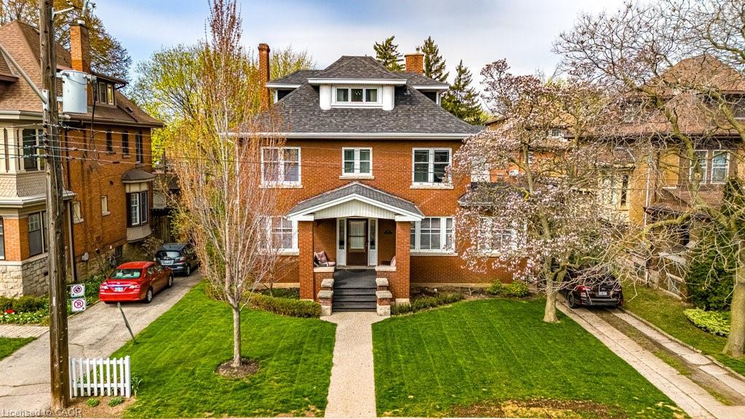
125 Delaware Ave
125 Delaware Ave
Highlights
Description
- Home value ($/Sqft)$474/Sqft
- Time on Houseful47 days
- Property typeResidential
- Style2.5 storey
- Neighbourhood
- Median school Score
- Garage spaces1
- Mortgage payment
Welcome to 125 Delaware Avenue – where historic charm meets modern comfort in one of Hamilton’s most sought-after neighbourhoods. Set in the heart of the St. Clair community this stately home blends timeless craftsmanship with thoughtful updates. From its south-facing front porch, enjoy sun drenched, year-round escarpment views. Inside, original oak hardwoods, tall baseboards, plaster cove ceilings, and rich woodwork speak to the home’s 1919 heritage, while modern upgrades deliver everyday ease. The spacious foyer opens to large principal rooms, dedicated sitting & music rooms, and a sun-filled kitchen, fully renovated in 2021 with quartz counters, a gas range, and seamless walkout to the backyard deck. 3 generous second-floor bedrooms include a bright primary suite with ensuite bath & direct access to a private 300 sq. ft. deck overlooking treetops—your own elevated retreat. A newly renovated main bath (2022) completes the level, while the versatile third-floor loft offers endless possibilities as a studio, office, or guest suite, enhanced by newer windows on all 3 exposures. The finished lower level adds valuable living space with a bedroom, 3-piece bath, rec room, laundry, and workshop. Mechanical updates include modernized electrical & plumbing, a high-efficiency boiler, spray-foamed basement, and newer radiators upstairs. Outdoors, the property is a hidden sanctuary: a fully enclosed, private garden with mature trees, specimen plantings (including multiple Japanese Maples, Magnolia, & rare Pride of India), and a tranquil pond. Multiple porches and decks capture every angle of light and season. A powered double garage plus parking for up to four vehicles, ensures convenience. This is more than a home—it’s a lifestyle. Enjoy tree-lined streets, long-standing neighbours, and unmatched walkability with cafés, restaurants, shops, and trails just minutes away. 125 Delaware Avenue invites you to own a piece of Hamilton history while enjoying the comforts of today.
Home overview
- Cooling Window unit(s)
- Heat type Baseboard, electric, water radiators
- Pets allowed (y/n) No
- Sewer/ septic Sewer (municipal)
- Construction materials Brick
- Foundation Concrete block, stone
- Roof Asphalt shing
- Exterior features Landscaped, lighting, privacy
- # garage spaces 1
- # parking spaces 3
- Has garage (y/n) Yes
- Parking desc Detached garage, other
- # full baths 3
- # total bathrooms 3.0
- # of above grade bedrooms 5
- # of below grade bedrooms 1
- # of rooms 18
- Appliances Range, water heater owned, built-in microwave, dishwasher, dryer, range hood, refrigerator, stove, washer
- Has fireplace (y/n) Yes
- Laundry information In basement
- Interior features Auto garage door remote(s), built-in appliances, floor drains, in-law capability, upgraded insulation, water meter
- County Hamilton
- Area 22 - hamilton centre
- View Downtown, hills, trees/woods
- Water source Municipal
- Zoning description C
- Elementary school Adelaide hoodless
- High school Bernie custis
- Lot desc Urban, rectangular, arts centre, city lot, near golf course, greenbelt, highway access, hospital, library, park, place of worship, schools, shopping nearby, trails
- Lot dimensions 55 x 95
- Approx lot size (range) 0 - 0.5
- Basement information Separate entrance, full, partially finished
- Building size 2638
- Mls® # 40767768
- Property sub type Single family residence
- Status Active
- Virtual tour
- Tax year 2025
- Bathroom Second
Level: 2nd - Bedroom Second
Level: 2nd - Bedroom Second
Level: 2nd - Primary bedroom Second
Level: 2nd - Second
Level: 2nd - Bedroom Third
Level: 3rd - Family room Basement
Level: Basement - Bedroom Basement
Level: Basement - Laundry Basement
Level: Basement - Pantry Basement
Level: Basement - Utility Basement
Level: Basement - Bathroom Basement
Level: Basement - Breakfast room Main
Level: Main - Living room Main
Level: Main - Kitchen Main
Level: Main - Dining room Main
Level: Main - Foyer Main
Level: Main - Bonus room Main
Level: Main
- Listing type identifier Idx

$-3,333
/ Month

