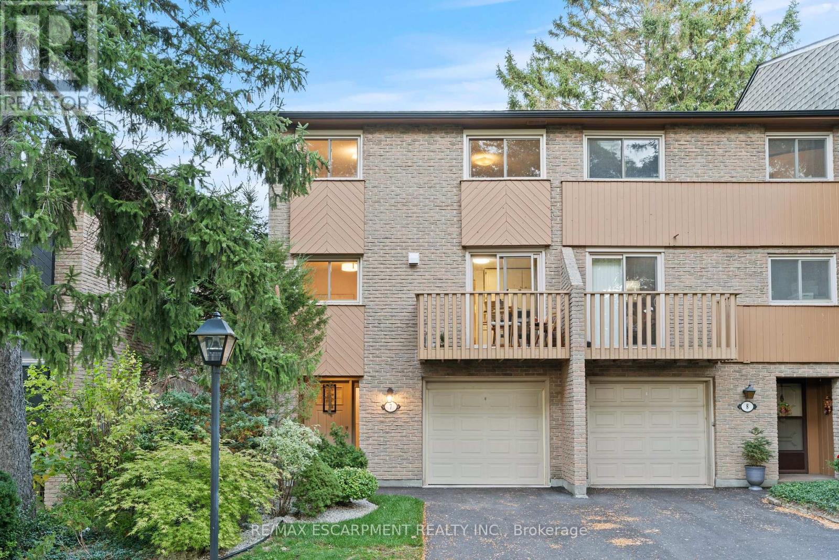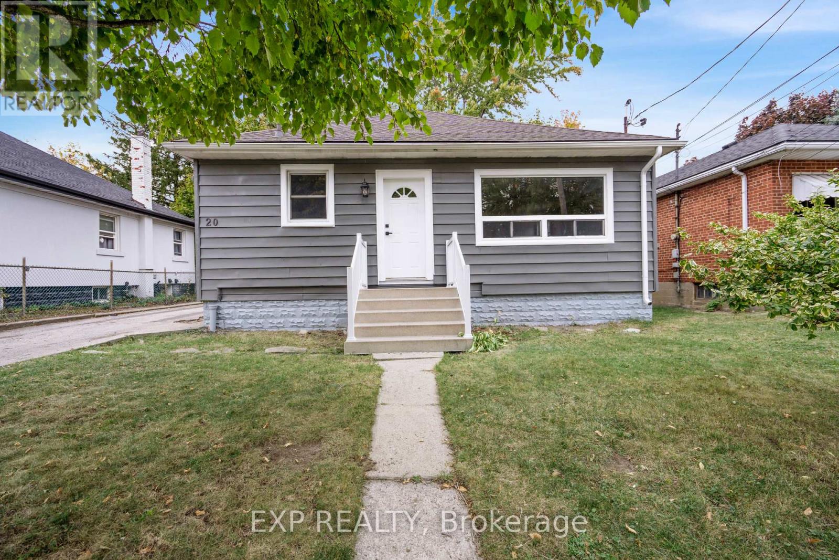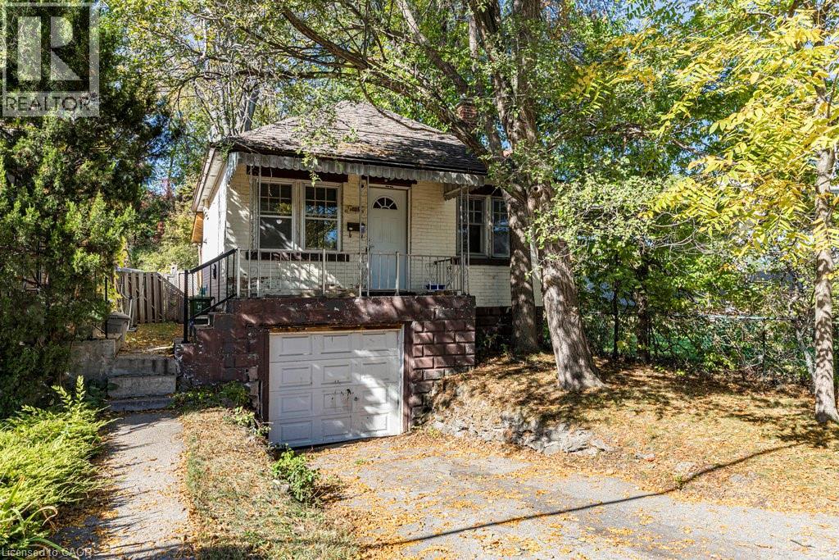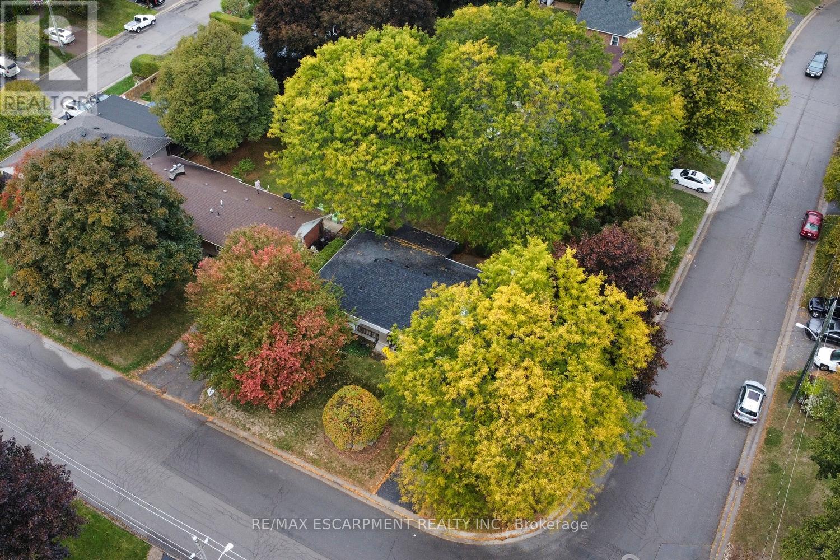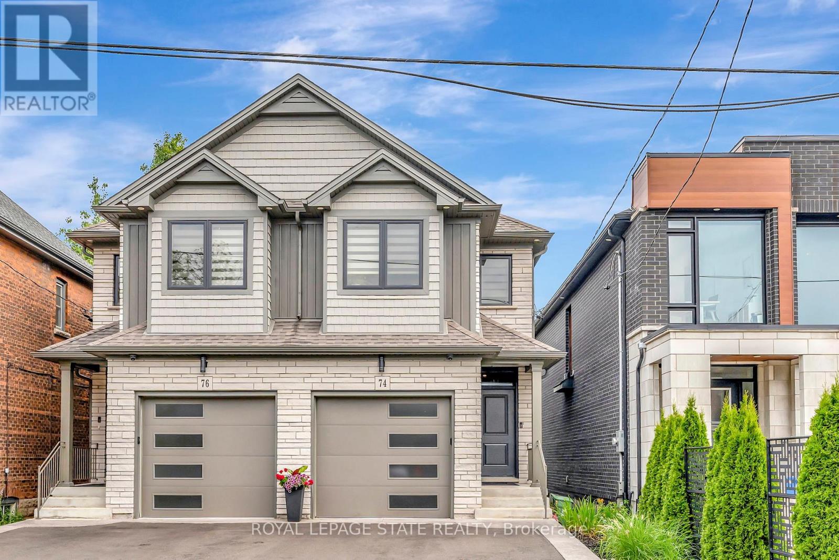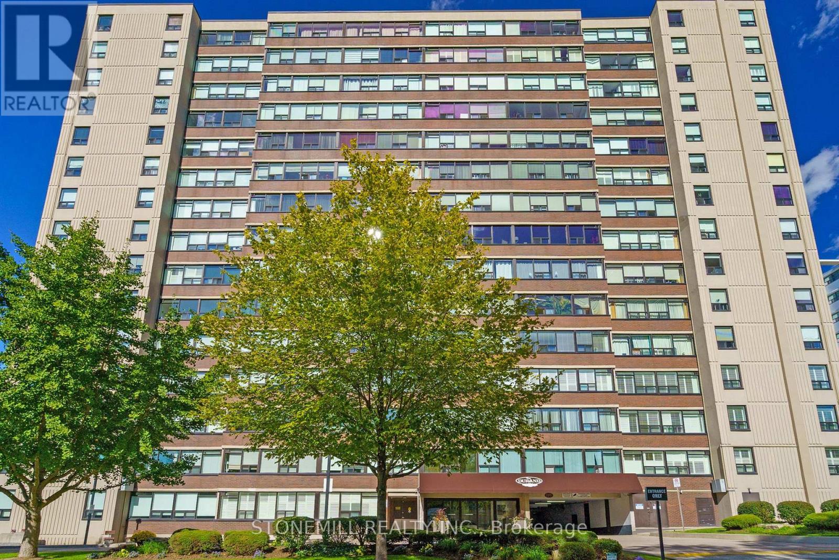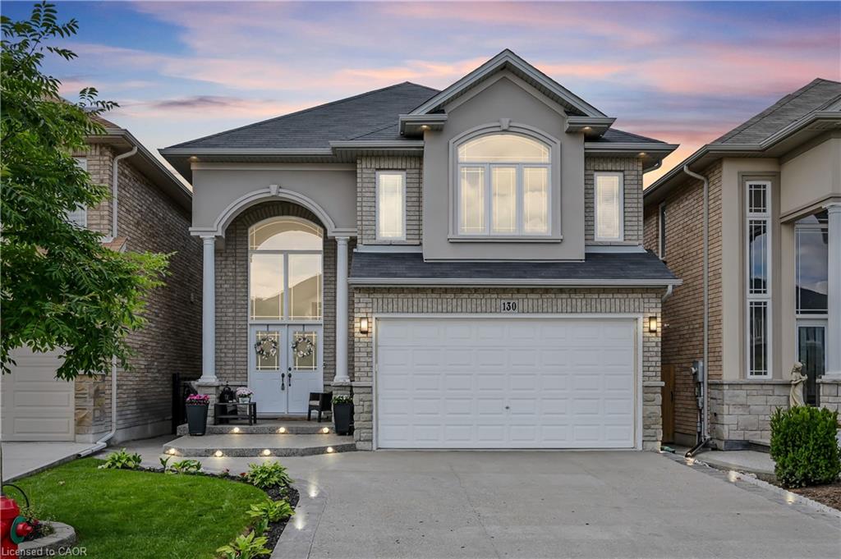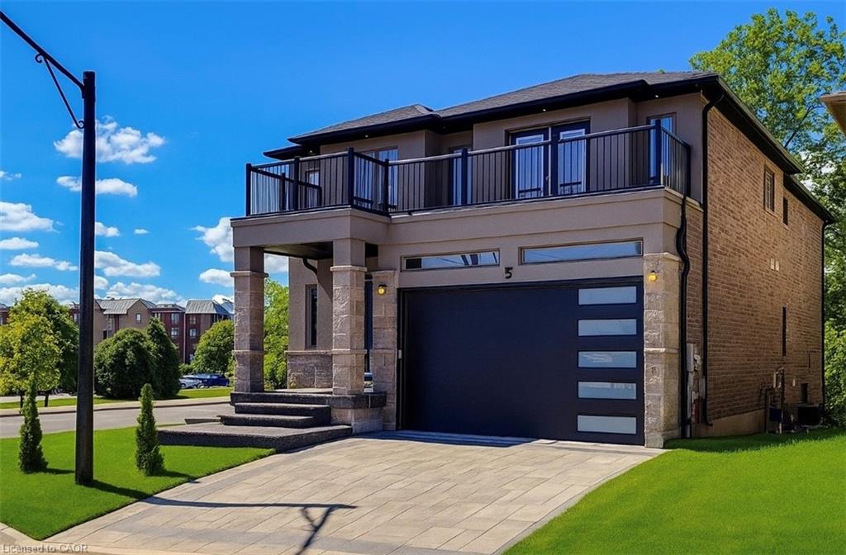- Houseful
- ON
- Hamilton
- Ainslie Wood East
- 125 Gary Ave
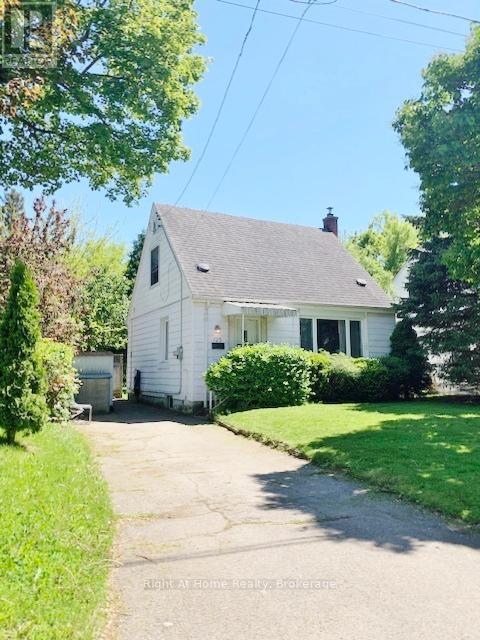
Highlights
This home is
0%
Time on Houseful
136 Days
School rated
6.4/10
Description
- Time on Houseful136 days
- Property typeSingle family
- Neighbourhood
- Median school Score
- Mortgage payment
Very well maintained spacious 1 1/2 storey home just a short walk to McMaster University and Hospital. Main floor features living/dining room with hardwood floor, kitchen with plenty of cupboards, bedroom with hardwood floor and a 4 piece bath. Upstairs offers 2 large bedrooms. The lower level offers a family room, 2 additional bedrooms, laundry area and a 3 piece bath. A great home for the growing family or for the investor! Close to all amenities including a parkette just across the street, easy highway access, churches, schools, restaurants and shopping. Don't miss this opportunity! (id:63267)
Home overview
Amenities / Utilities
- Cooling Central air conditioning
- Heat source Natural gas
- Heat type Forced air
- Sewer/ septic Sanitary sewer
Exterior
- # total stories 2
- # parking spaces 2
Interior
- # full baths 2
- # total bathrooms 2.0
- # of above grade bedrooms 5
- Flooring Hardwood
Location
- Subdivision Ainslie wood
Overview
- Lot size (acres) 0.0
- Listing # X12203959
- Property sub type Single family residence
- Status Active
Rooms Information
metric
- 3rd bedroom 3.86m X 3.28m
Level: 2nd - 2nd bedroom 3.86m X 2.74m
Level: 2nd - 4th bedroom 3.4m X 2.33m
Level: Basement - Laundry 1.78m X 1.57m
Level: Basement - Family room 4.52m X 3.07m
Level: Basement - Bathroom 1.83m X 1.52m
Level: Basement - 5th bedroom 3.5m X 2.49m
Level: Basement - Bathroom 1.67m X 1.52m
Level: Ground - Living room 4.69m X 3.15m
Level: Ground - Bedroom 3.65m X 2.59m
Level: Ground - Kitchen 4.14m X 2.16m
Level: Ground
SOA_HOUSEKEEPING_ATTRS
- Listing source url Https://www.realtor.ca/real-estate/28432874/125-gary-avenue-hamilton-ainslie-wood-ainslie-wood
- Listing type identifier Idx
The Home Overview listing data and Property Description above are provided by the Canadian Real Estate Association (CREA). All other information is provided by Houseful and its affiliates.

Lock your rate with RBC pre-approval
Mortgage rate is for illustrative purposes only. Please check RBC.com/mortgages for the current mortgage rates
$-1,851
/ Month25 Years fixed, 20% down payment, % interest
$
$
$
%
$
%

Schedule a viewing
No obligation or purchase necessary, cancel at any time
Nearby Homes
Real estate & homes for sale nearby





