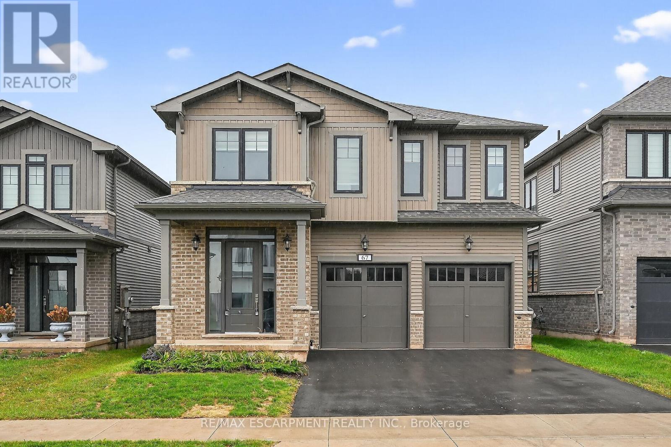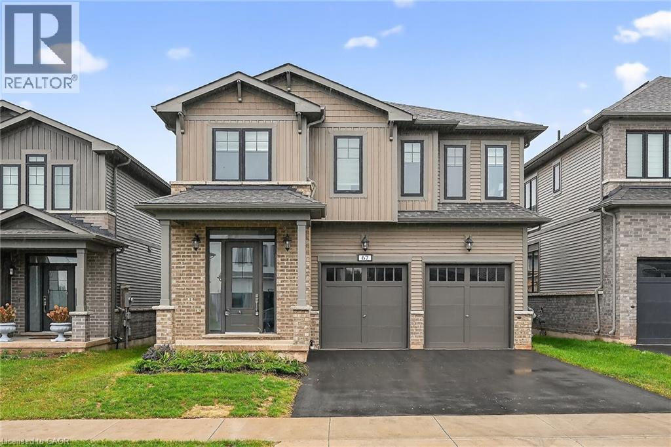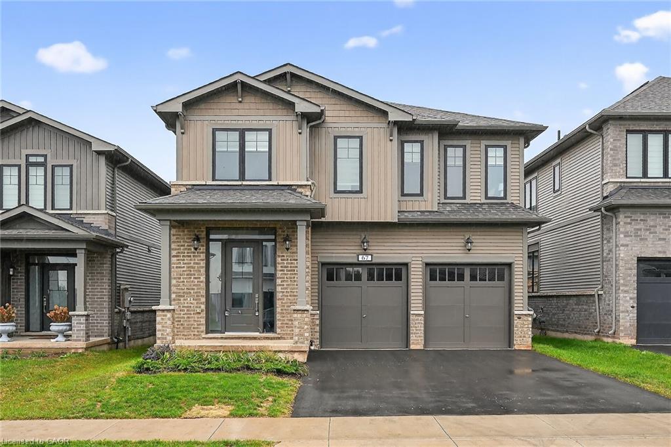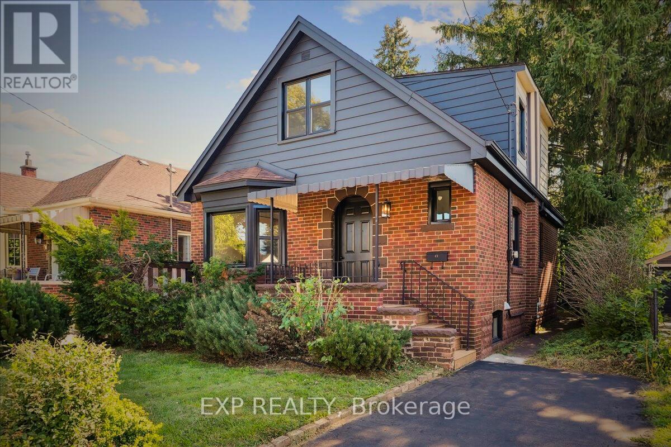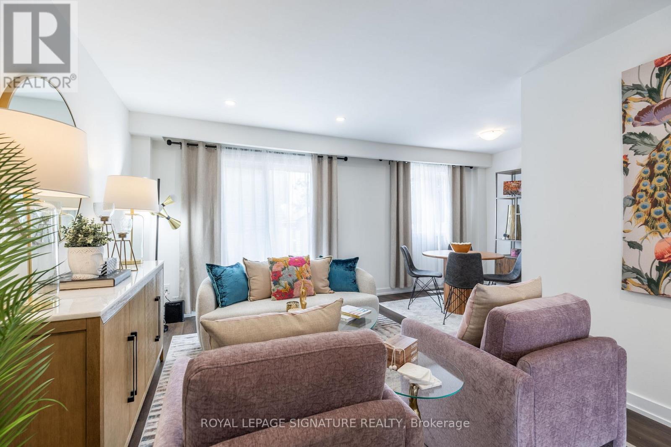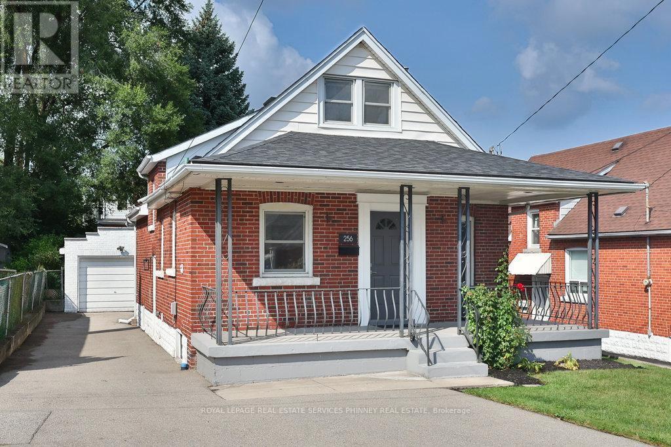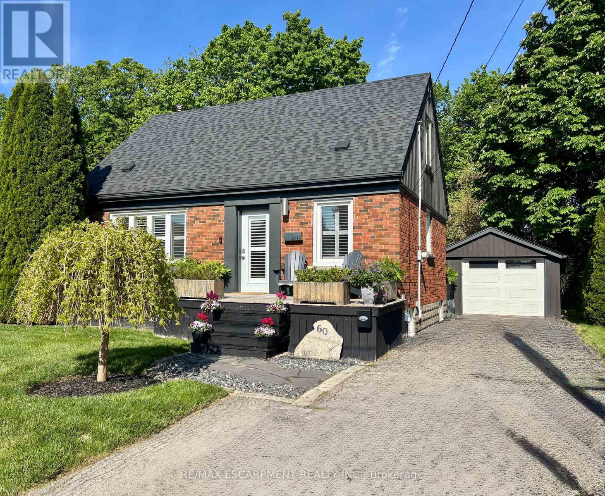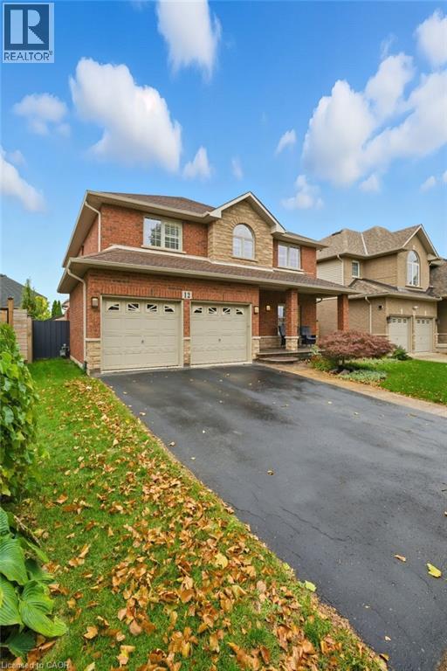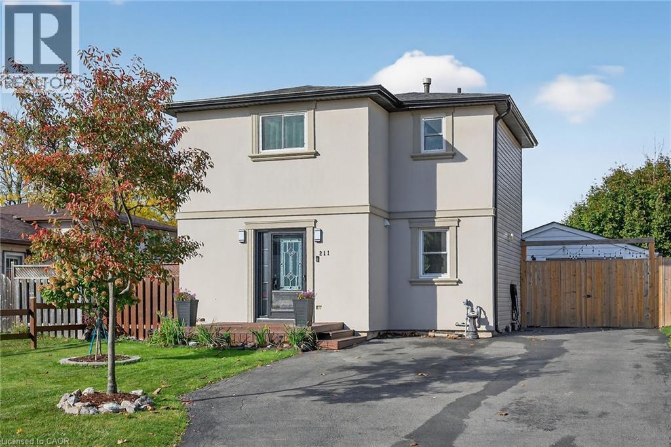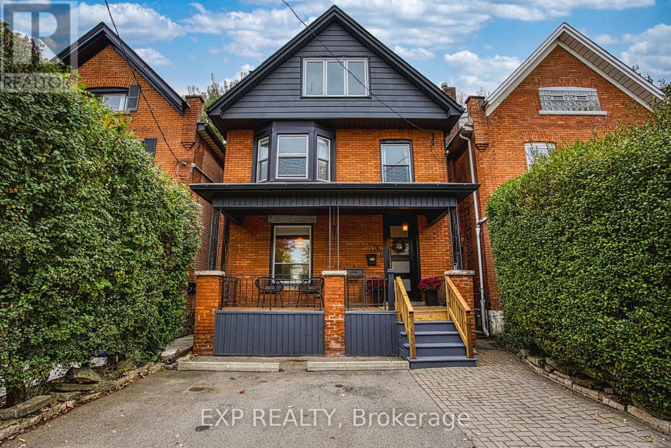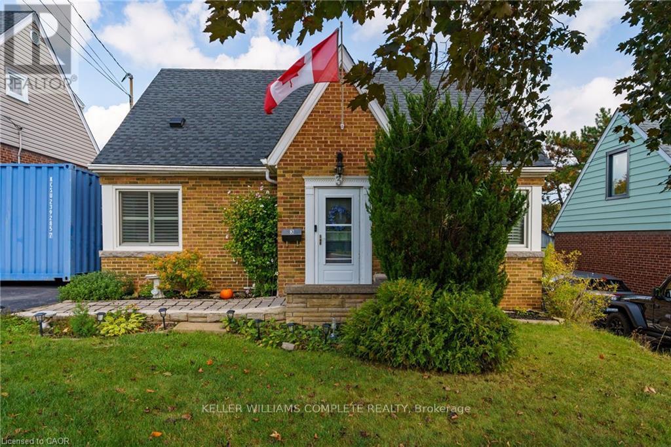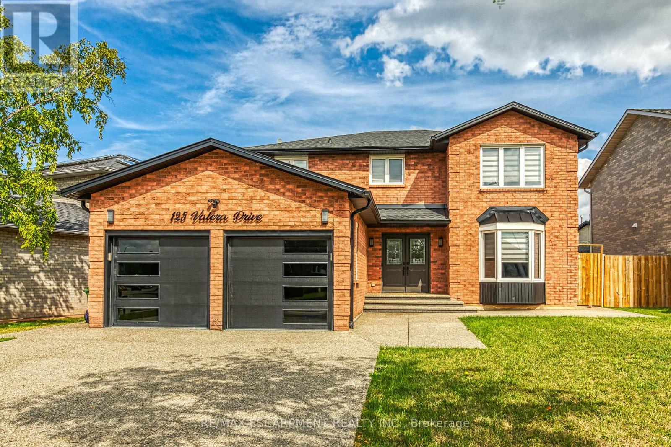
Highlights
Description
- Time on Houseful45 days
- Property typeSingle family
- Neighbourhood
- Median school Score
- Mortgage payment
Better Than New Build! Completely Renovated 4 Bed, 3.5 Bath Home on Premium Lot Welcome to this fully updated, move-in-ready home located on a prestigious 62' x 107' lot. Featuring 4 spacious bedrooms and 3.5 bathrooms, this property offers over 3600sq. feet of finished living space, including a professionally finished basement with in-law suite potential. The main level boasts a formal living room, separate family room, and a stunning open-concept kitchen and dining are a perfect for entertaining. The custom kitchen includes a large center island, new cabinetry, and premium finishes. The basement offers a second kitchen, large family room, full bathroom, and a rec room that can serve as a 5th bedroom, making it ideal for extended family or guests. Additional highlights: Double car garage with inside entry, Tesla EV charger, and commercial-grade epoxy floor All new energy-efficient windows New 25-year shingles Fully renovated bathrooms New oak staircase with wrought iron balusters All new interior/exterior doors Smart Chamberlain garage door openers Professionally painted interior New high-end blinds Landscaped yard with underground gutter drainage Prime location just minutes to the QEW, schools, shopping, and all amenities. This home shows like a model book your private showing today! (id:63267)
Home overview
- Cooling Central air conditioning
- Heat source Natural gas
- Heat type Forced air
- Sewer/ septic Sanitary sewer
- # total stories 2
- # parking spaces 4
- Has garage (y/n) Yes
- # full baths 3
- # half baths 1
- # total bathrooms 4.0
- # of above grade bedrooms 4
- Subdivision Stoney creek
- Lot size (acres) 0.0
- Listing # X12390065
- Property sub type Single family residence
- Status Active
- 4th bedroom 4.17m X 3.05m
Level: 2nd - Bathroom 3m X 2.5m
Level: 2nd - 3rd bedroom 4.27m X 3.48m
Level: 2nd - Primary bedroom 7.21m X 3.56m
Level: 2nd - Bathroom 2.5m X 2.5m
Level: 2nd - 2nd bedroom 3.66m X 2.74m
Level: 2nd - Recreational room / games room 4.57m X 3.56m
Level: Basement - Cold room 3m X 2m
Level: Basement - Bathroom 2m X 2m
Level: Basement - Family room 8.84m X 5.18m
Level: Basement - Kitchen 4.57m X 3.66m
Level: Basement - Living room 4.88m X 3.56m
Level: Main - Family room 5.79m X 3.56m
Level: Main - Bathroom 2m X 2m
Level: Main - Foyer 3m X 4m
Level: Main - Dining room 5.49m X 3.56m
Level: Main - Laundry 2m X 2m
Level: Main - Kitchen 5.28m X 3.56m
Level: Main
- Listing source url Https://www.realtor.ca/real-estate/28833205/125-valera-drive-e-hamilton-stoney-creek-stoney-creek
- Listing type identifier Idx

$-3,707
/ Month

