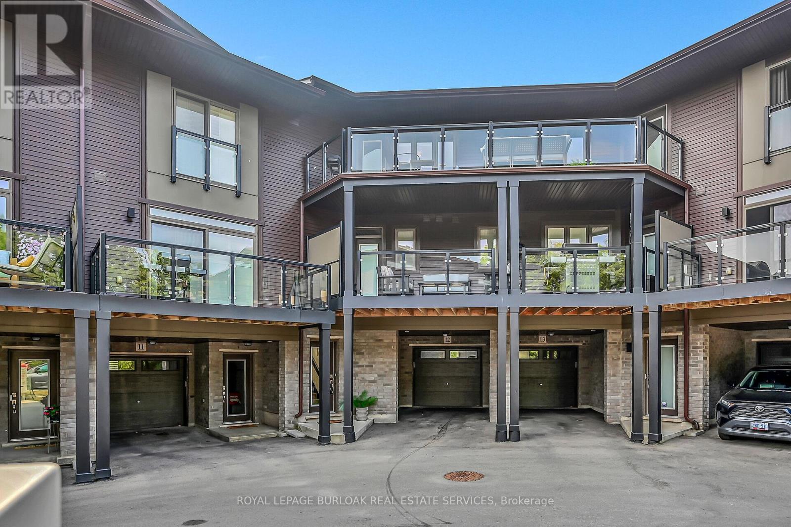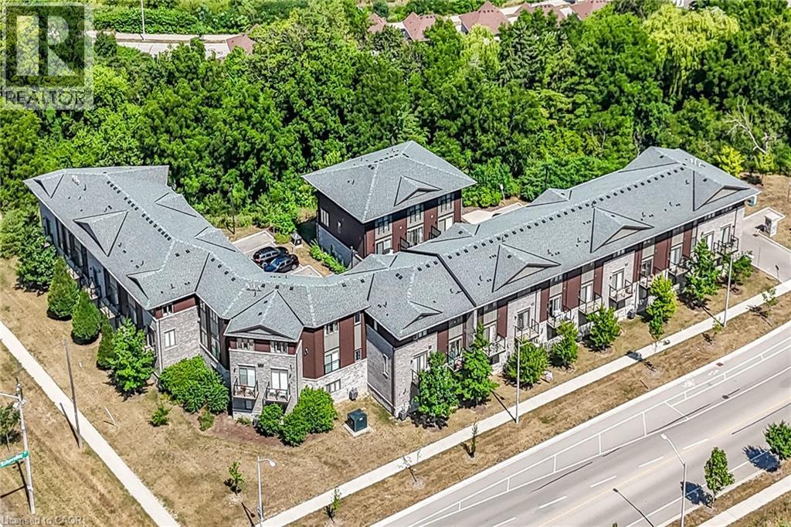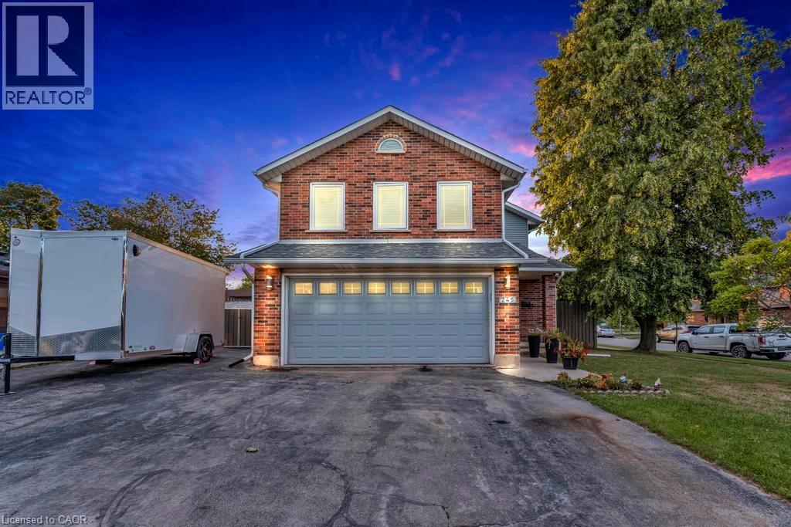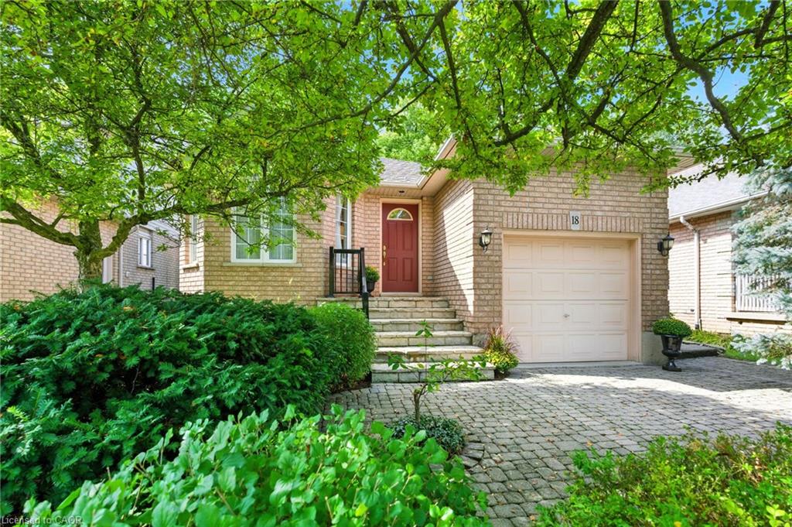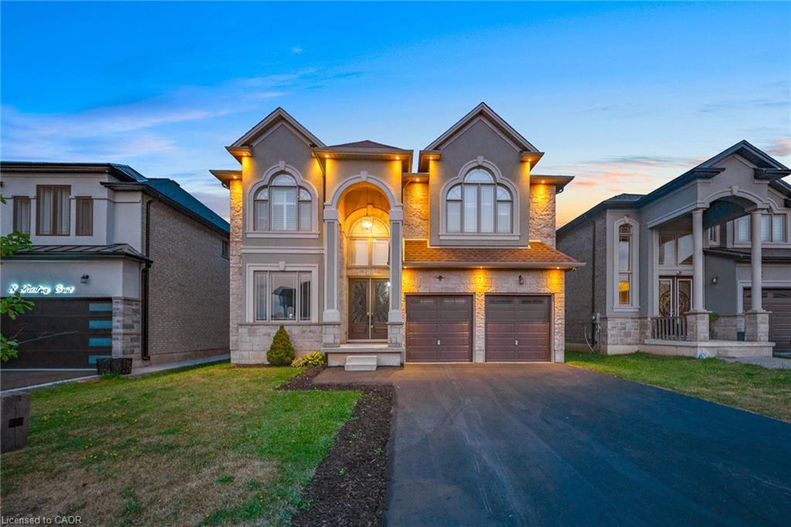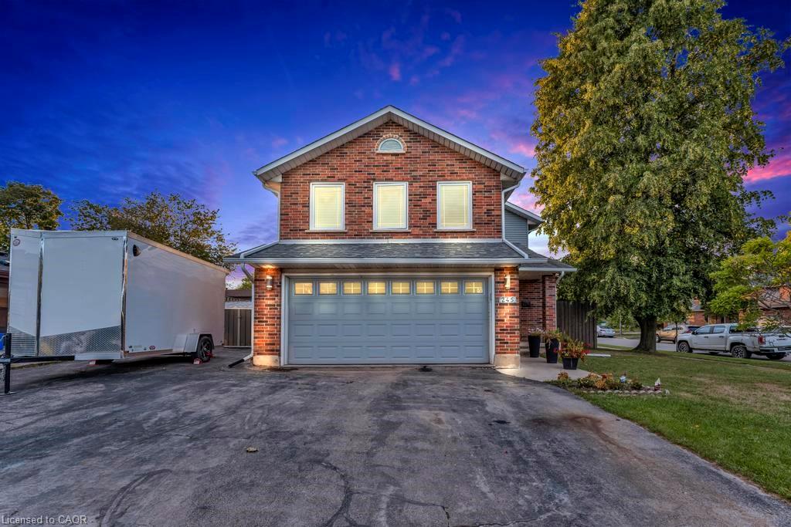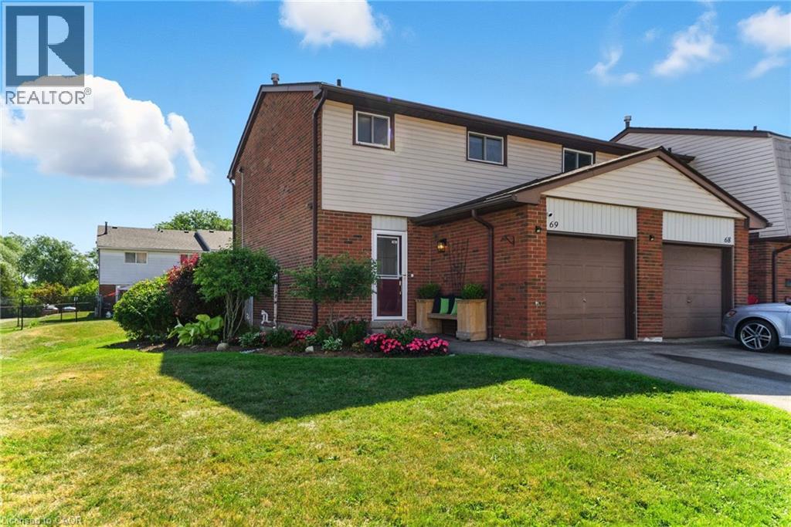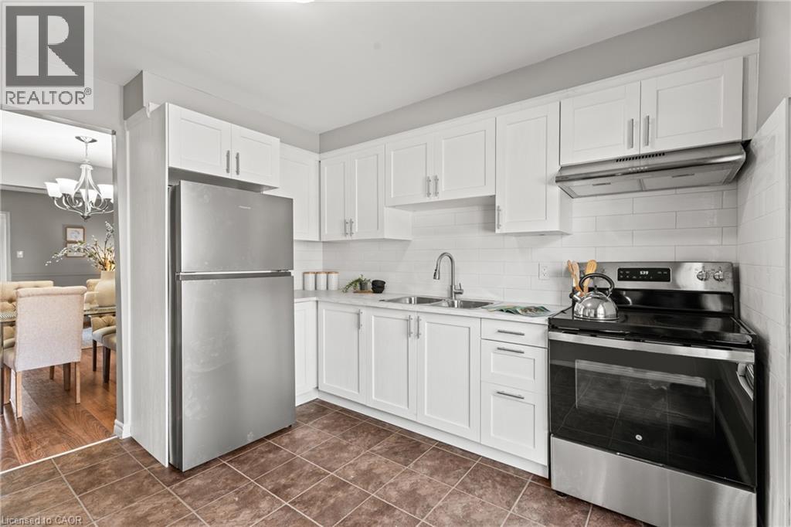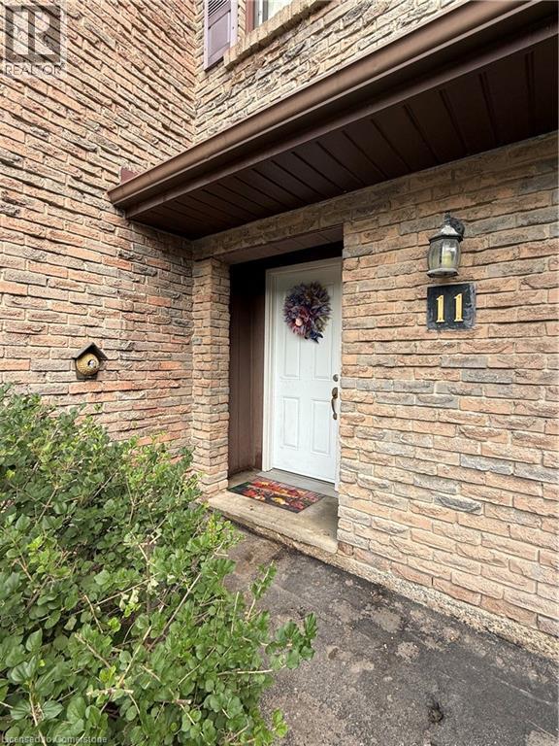
1250 Limeridge Road E Unit 11
1250 Limeridge Road E Unit 11
Highlights
Description
- Home value ($/Sqft)$271/Sqft
- Time on Houseful29 days
- Property typeSingle family
- Style3 level
- Neighbourhood
- Median school Score
- Year built1976
- Mortgage payment
PRICED TO SELL! Spacious 3-Storey Townhouse in Prime Location Welcome to this generously sized 3-storey townhouse, perfectly situated in a friendly, family-oriented neighbourhood close to all amenities! This home offers space, functionality, and excellent potential for customization to suit your style. Main Level: Features a convenient two-piece bathroom, laundry area, and a recreation room with sliding doors leading to a fully fenced backyard—ideal for outdoor entertaining or a safe play space for children. Second Level: Boasts a spacious foyer with inside access to the garage, providing ease and convenience. Third Level: Enjoy a bright and airy living room with soaring ceilings and large windows that fill the space with natural light. Fourth Level: The dining room overlooks the living area and seamlessly flows into the open-concept kitchen, which features stainless steel appliances and ample storage. An additional versatile room on this level is perfect for a home office, guest room, or den. Upper Level: Includes a large primary bedroom, two more spacious bedrooms, and a four-piece bathroom. Location Highlights: Close to public transit, shopping, schools, minutes to the LINC and quick access to Hwy 403. Surrounded by parks and walking trails. With a little vision, this property offers incredible potential to renovate and make it your own. Note: All room sizes are approximate and irregular. (id:63267)
Home overview
- Cooling Wall unit
- Heat type Forced air, other
- Sewer/ septic Municipal sewage system
- # total stories 3
- # parking spaces 2
- Has garage (y/n) Yes
- # full baths 1
- # half baths 1
- # total bathrooms 2.0
- # of above grade bedrooms 3
- Subdivision 261 - lisgar
- Lot size (acres) 0.0
- Building size 1731
- Listing # 40757673
- Property sub type Single family residence
- Status Active
- Foyer 3.81m X 1.829m
Level: 2nd - Living room 3.429m X 5.563m
Level: 3rd - Laundry Measurements not available
Level: Main - Bathroom (# of pieces - 2) Measurements not available
Level: Main - Recreational room 3.404m X 3.937m
Level: Main - Kitchen 3.2m X 2.896m
Level: Upper - Dining room 4.674m X 3.048m
Level: Upper - Bedroom 3.581m X 2.692m
Level: Upper - Bedroom 3.251m X 3.734m
Level: Upper - Primary bedroom 4.877m X 3.429m
Level: Upper - Den 2.896m X 2.261m
Level: Upper - Bathroom (# of pieces - 4) Measurements not available
Level: Upper
- Listing source url Https://www.realtor.ca/real-estate/28700409/1250-limeridge-road-e-unit-11-hamilton
- Listing type identifier Idx

$-798
/ Month

