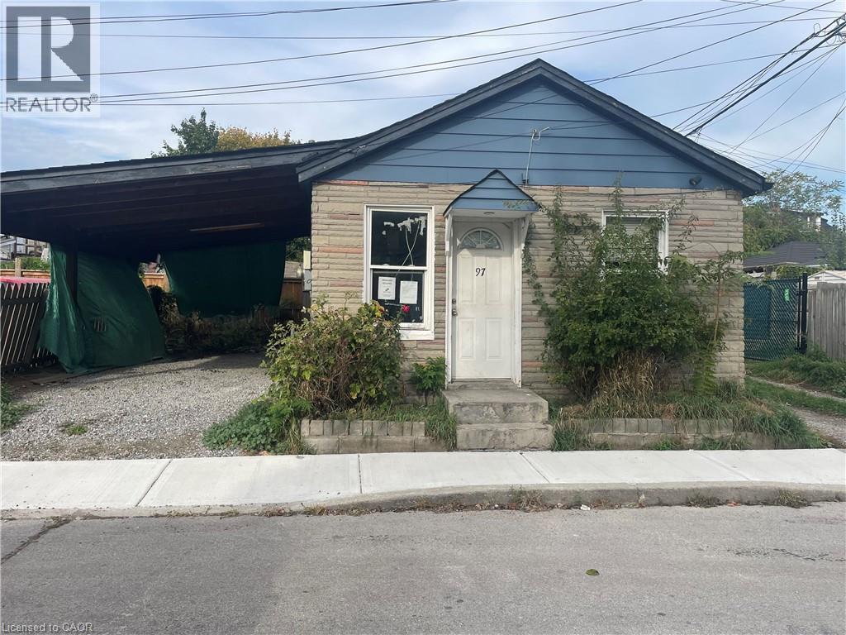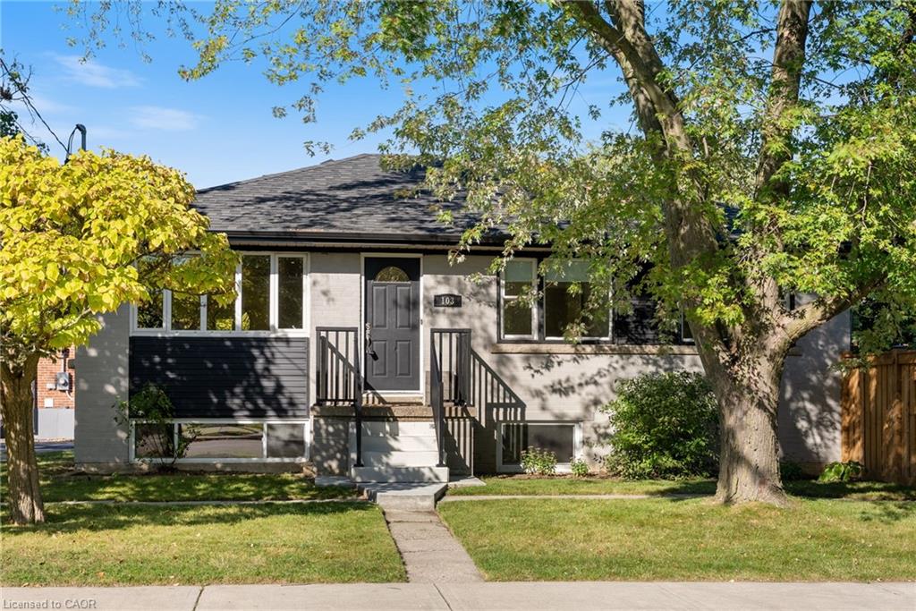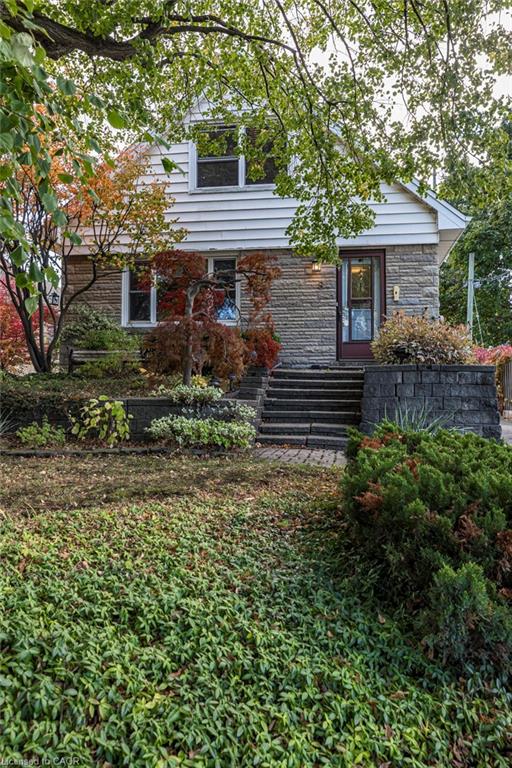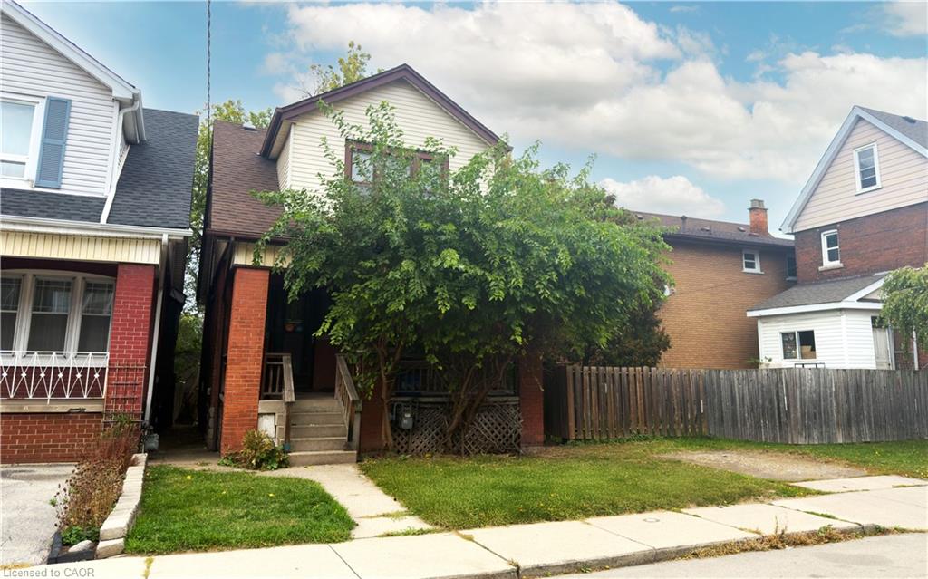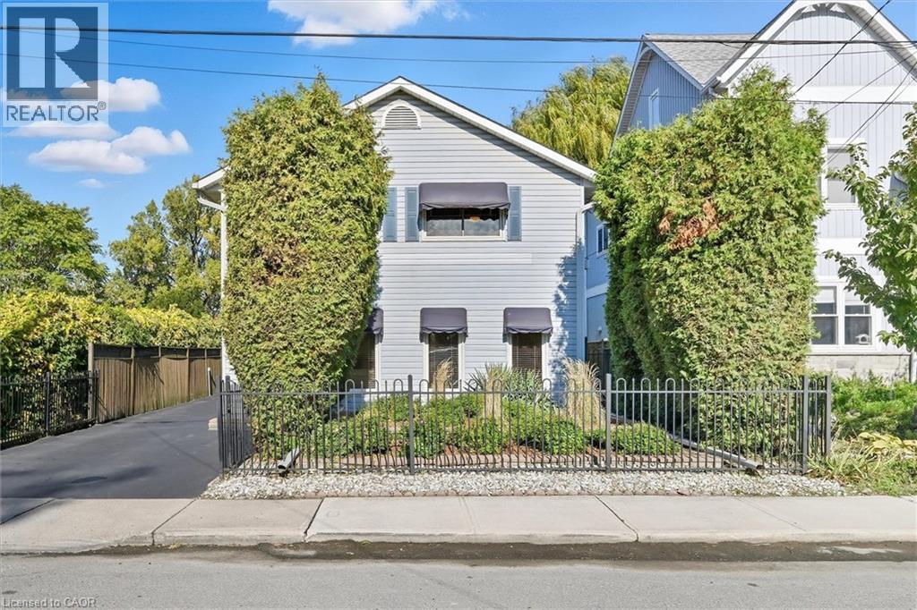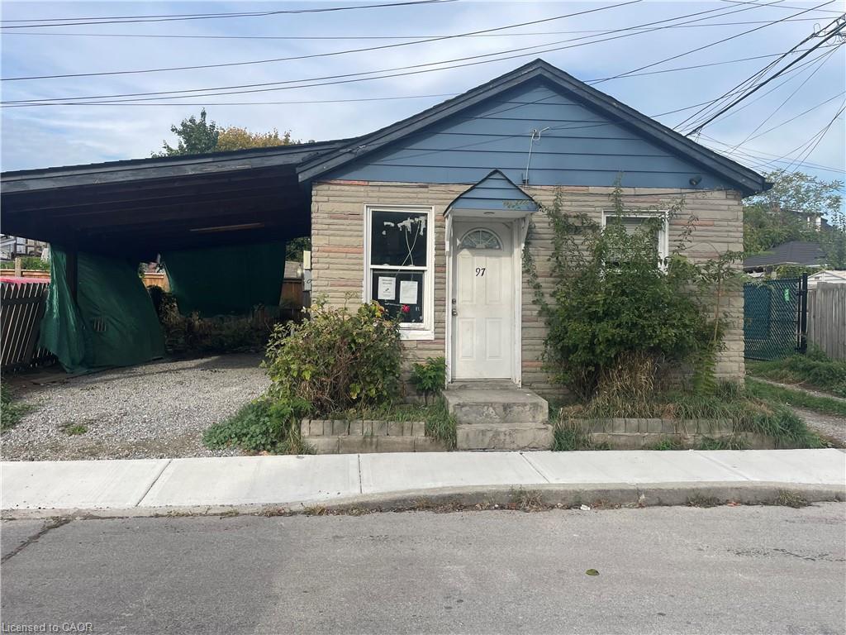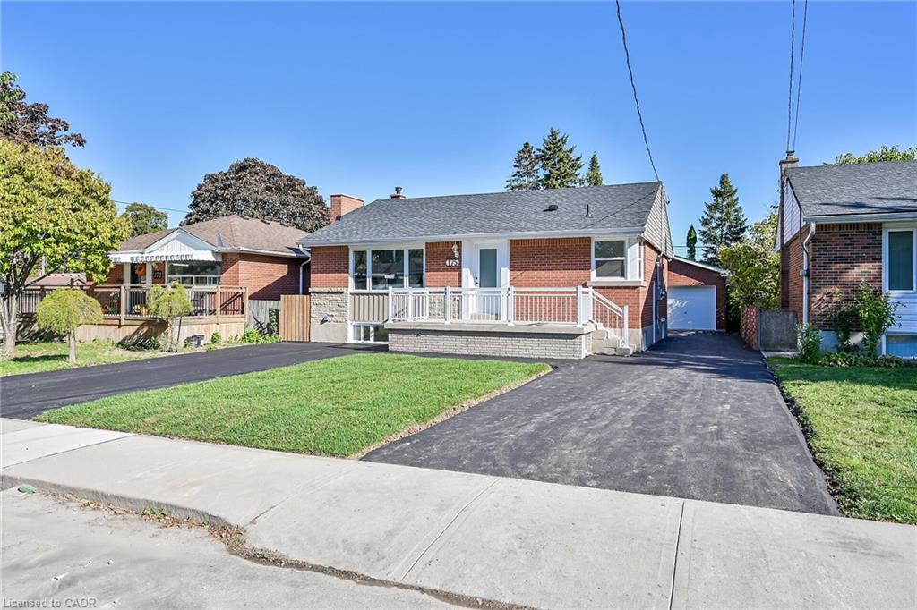- Houseful
- ON
- Hamilton
- Crown Point East
- 1256 Cannon St E
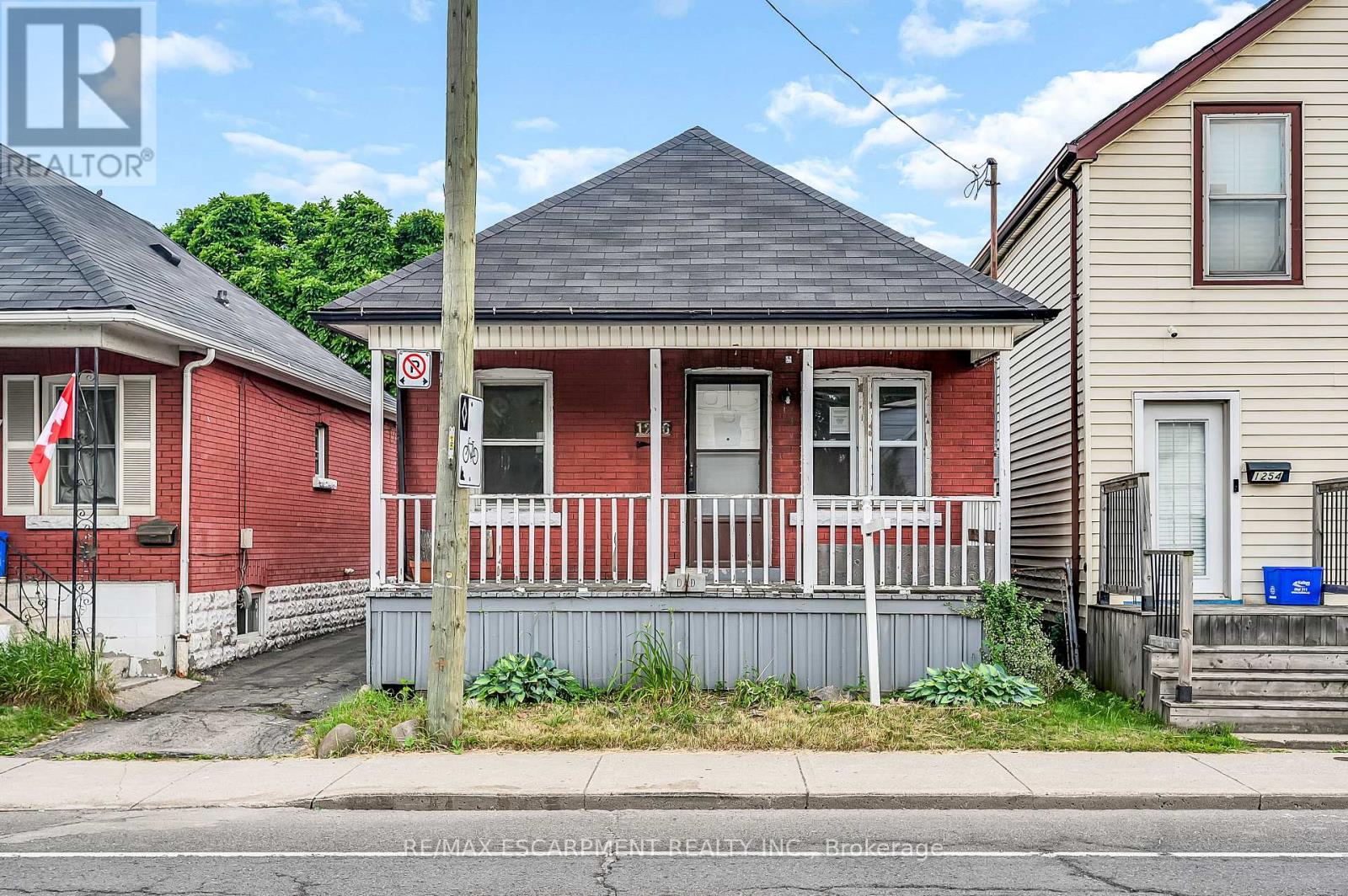
Highlights
Description
- Time on Houseful10 days
- Property typeSingle family
- StyleBungalow
- Neighbourhood
- Median school Score
- Mortgage payment
FULL OF POTENTIAL ... Welcome to this cozy 2+1 bedroom, 1 bathroom bungalow located at 1256 Cannon St East in the heart of the Crown Point neighborhood in Hamilton. This property offers an excellent opportunity for first-time homebuyers, investors, or renovators looking to put their personal touch on a home with great potential. The main level features an open-concept layout with BRAND NEW vinyl flooring and FRESH PAINT throughout, connecting the living room and eat-in kitchen areas with a WALK-OUT to the deck, yard, and shared driveway, creating an inviting space for everyday living. The 4-pc bathroom boasts a NEW vanity and toilet, while the partially finished basement includes an additional bedroom, providing extra space for guests, a home office, or a hobby room, plus laundry and plenty of storage. Nestled in a vibrant and family-friendly community, this home is close to public transit, parks, schools, the trendy Ottawa Street shopping district offering great dining, shopping, and amenities - making it an ideal location for a variety of lifestyles, plus easy highway access. This property presents a fantastic opportunity to customize a home to suit your needs and preferences. Don't miss your chance to own in one of Hamilton's most sought-after neighbourhoods. CLICK ON MULTIMEDIA for virtual tour, floor plans & more. (id:63267)
Home overview
- Cooling Central air conditioning
- Heat source Natural gas
- Heat type Forced air
- Sewer/ septic Sanitary sewer
- # total stories 1
- # parking spaces 1
- # full baths 1
- # total bathrooms 1.0
- # of above grade bedrooms 3
- Subdivision Crown point
- Lot size (acres) 0.0
- Listing # X12457370
- Property sub type Single family residence
- Status Active
- 3rd bedroom 2.69m X 4.19m
Level: Basement - Other 2.87m X 1.57m
Level: Basement - Laundry 2.97m X 3.48m
Level: Basement - Other 4.93m X 2.39m
Level: Basement - Living room 3.12m X 3.81m
Level: Main - Bathroom 1.65m X 2.59m
Level: Main - Primary bedroom 2.54m X 3.12m
Level: Main - 2nd bedroom 2.54m X 2.39m
Level: Main - Kitchen 3.86m X 5.51m
Level: Main
- Listing source url Https://www.realtor.ca/real-estate/28978820/1256-cannon-street-e-hamilton-crown-point-crown-point
- Listing type identifier Idx

$-1,037
/ Month





