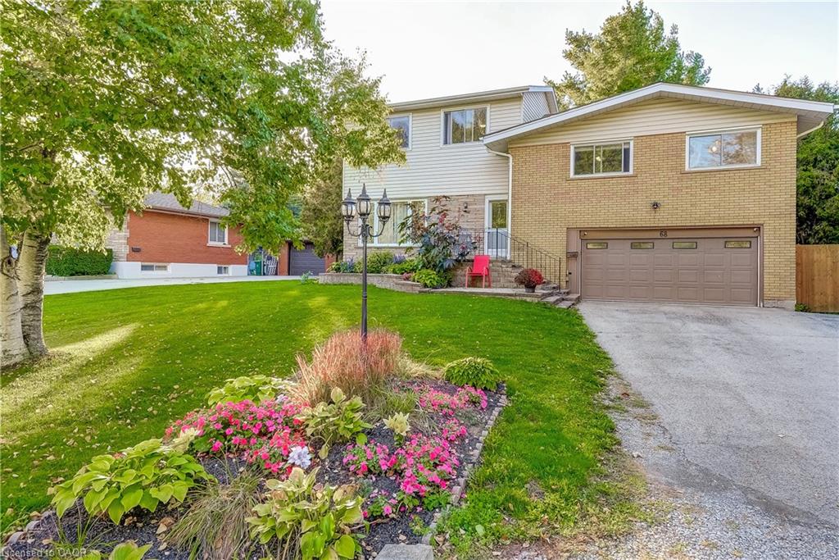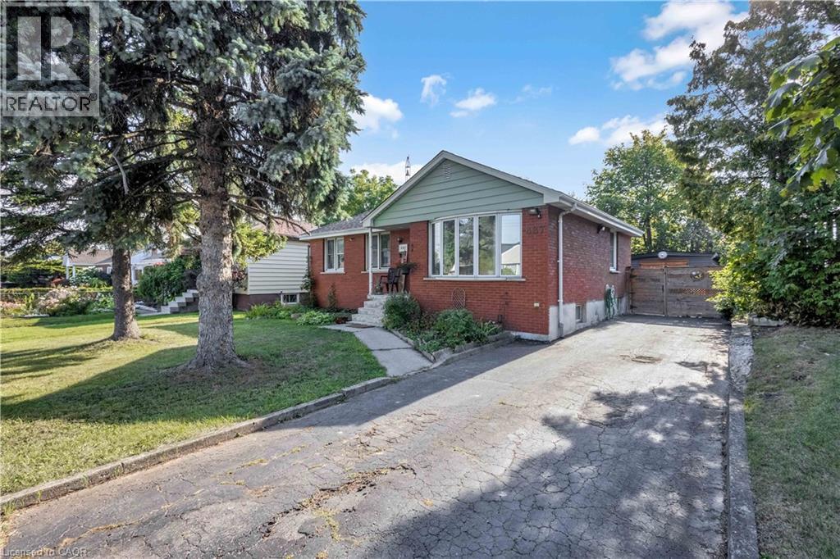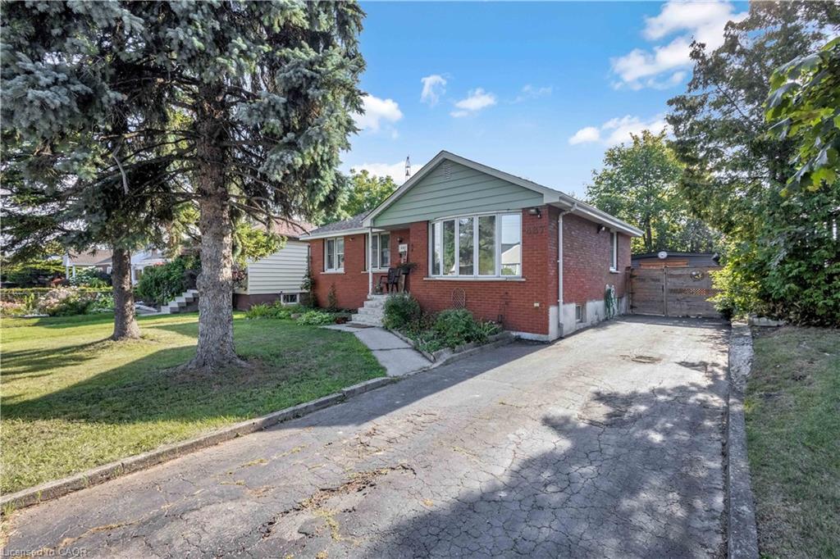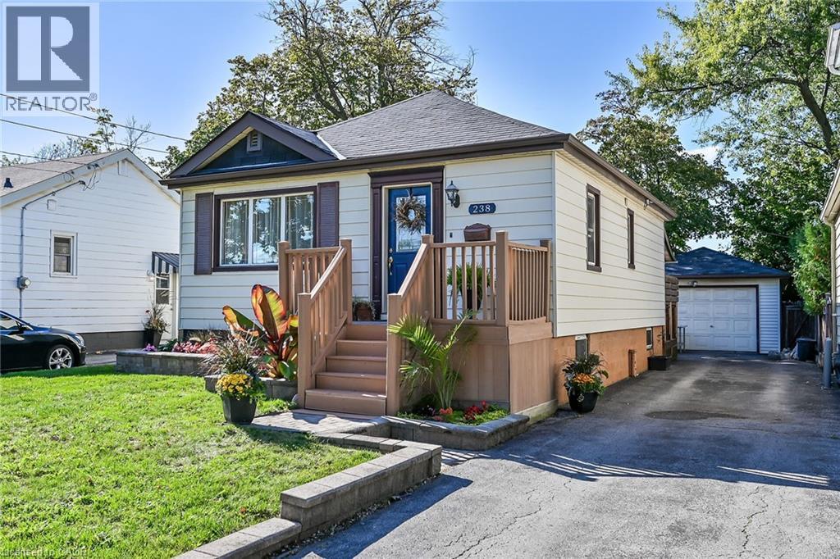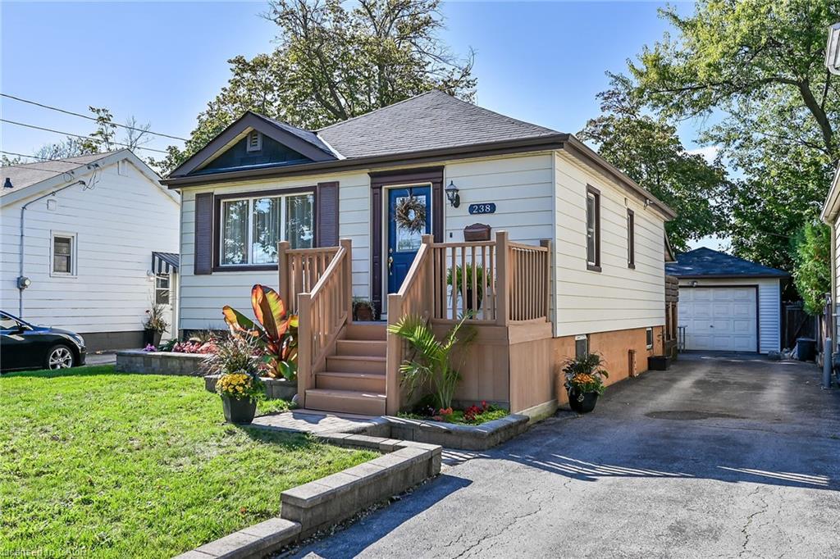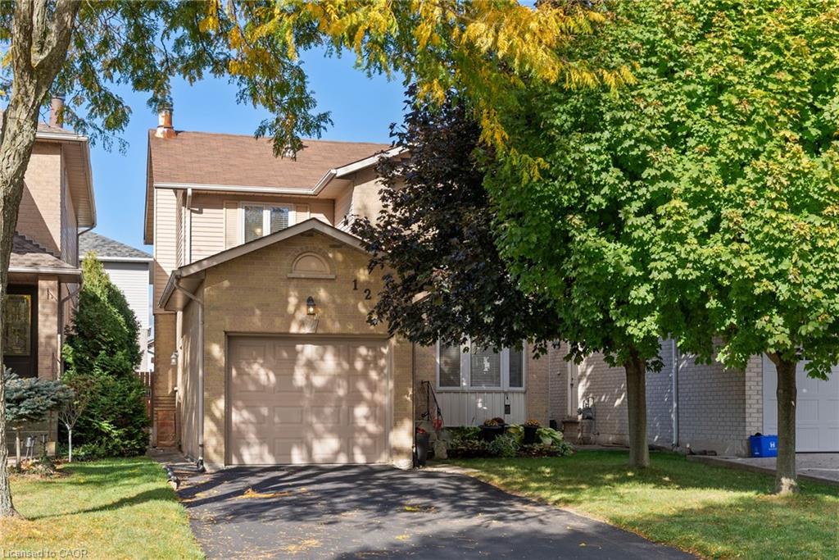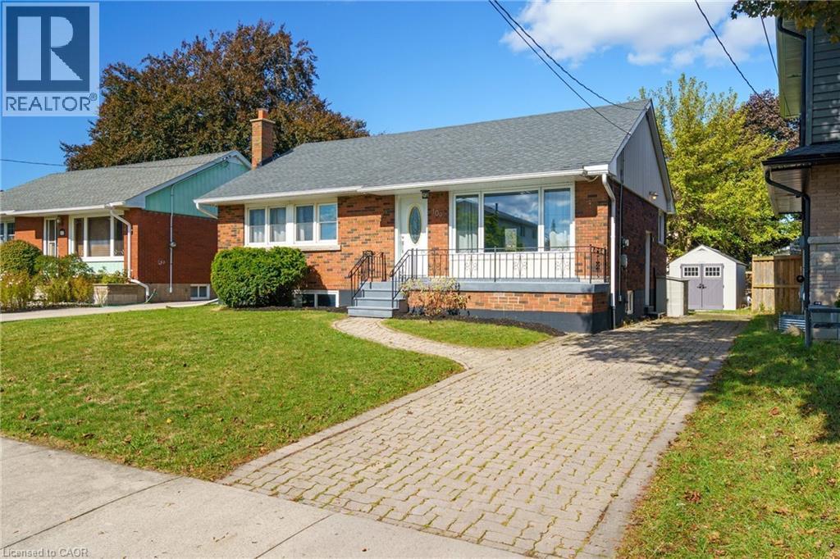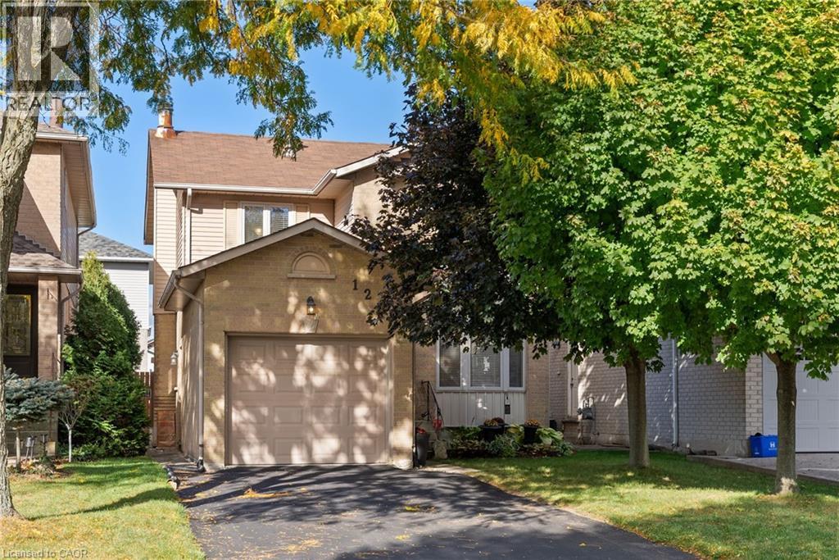
Highlights
This home is
15%
Time on Houseful
3 hours
School rated
5.4/10
Description
- Home value ($/Sqft)$507/Sqft
- Time on Housefulnew 3 hours
- Property typeSingle family
- Style2 level
- Neighbourhood
- Median school Score
- Year built1988
- Mortgage payment
From “starter” to “staying a while” — this Central Mountain home is the perfect next move. 3 bedrooms – space for everyone (and maybe even that home office you’ve been dreaming about). 3 bathroom – because waiting in line for the shower is never fun. Single-car garage – perfect for your ride or your next DIY project hub. Great-sized backyard – where BBQ season and summer nights just hit different. Prime location – close to parks, shopping, and quick highway access — convenience at its finest. A great yard, a smart layout, and close to, well… everything — parks, shopping, and quick highway access. Your “next chapter” home is right here on Charing Drive. (id:63267)
Home overview
Amenities / Utilities
- Cooling Central air conditioning
- Heat source Natural gas
- Heat type Forced air
- Sewer/ septic Municipal sewage system
Exterior
- # total stories 2
- # parking spaces 5
- Has garage (y/n) Yes
Interior
- # full baths 2
- # half baths 1
- # total bathrooms 3.0
- # of above grade bedrooms 3
Location
- Community features Quiet area, community centre
- Subdivision 186 - rushdale/butler
- Directions 2106494
Overview
- Lot size (acres) 0.0
- Building size 1459
- Listing # 40778168
- Property sub type Single family residence
- Status Active
Rooms Information
metric
- Primary bedroom 3.835m X 4.47m
Level: 2nd - Bedroom 3.658m X 2.972m
Level: 2nd - Bedroom 3.226m X 4.14m
Level: 2nd - Bathroom (# of pieces - 4) Measurements not available
Level: 2nd - Storage 3.505m X 3.658m
Level: Basement - Storage 1.321m X 1.88m
Level: Basement - Recreational room 6.985m X 6.096m
Level: Basement - Laundry 1.778m X 3.226m
Level: Basement - Utility 0.66m X 1.803m
Level: Basement - Bathroom (# of pieces - 3) Measurements not available
Level: Basement - Living room 4.521m X 4.47m
Level: Main - Dining room 2.464m X 3.251m
Level: Main - Breakfast room 2.362m X 3.404m
Level: Main - Bathroom (# of pieces - 2) Measurements not available
Level: Main - Kitchen 2.286m X 2.997m
Level: Main
SOA_HOUSEKEEPING_ATTRS
- Listing source url Https://www.realtor.ca/real-estate/28976136/126-charing-drive-hamilton
- Listing type identifier Idx
The Home Overview listing data and Property Description above are provided by the Canadian Real Estate Association (CREA). All other information is provided by Houseful and its affiliates.

Lock your rate with RBC pre-approval
Mortgage rate is for illustrative purposes only. Please check RBC.com/mortgages for the current mortgage rates
$-1,973
/ Month25 Years fixed, 20% down payment, % interest
$
$
$
%
$
%

Schedule a viewing
No obligation or purchase necessary, cancel at any time

