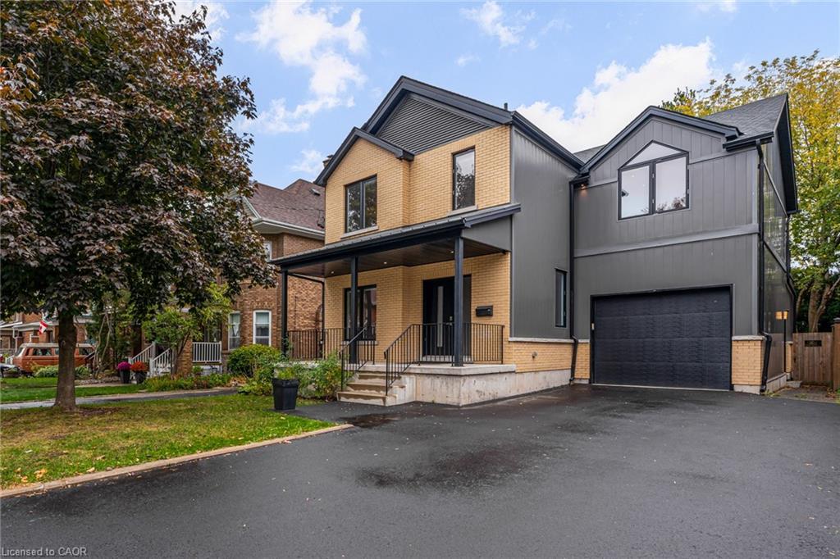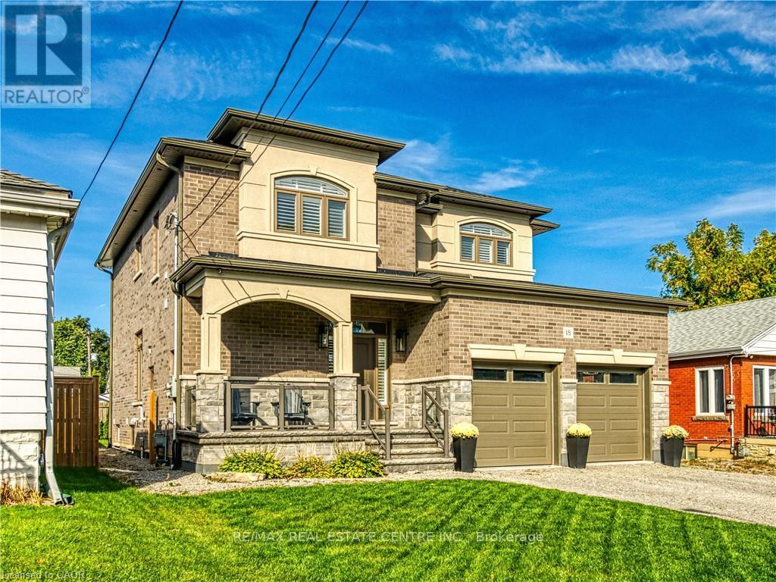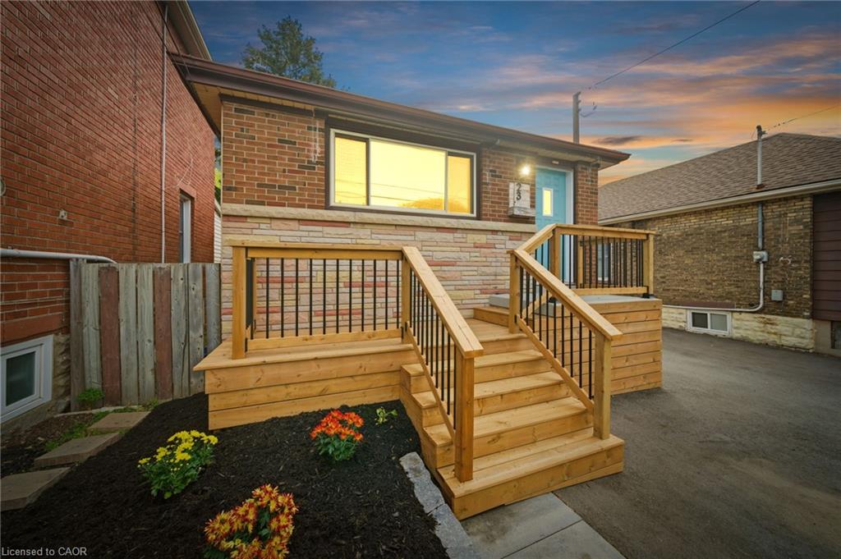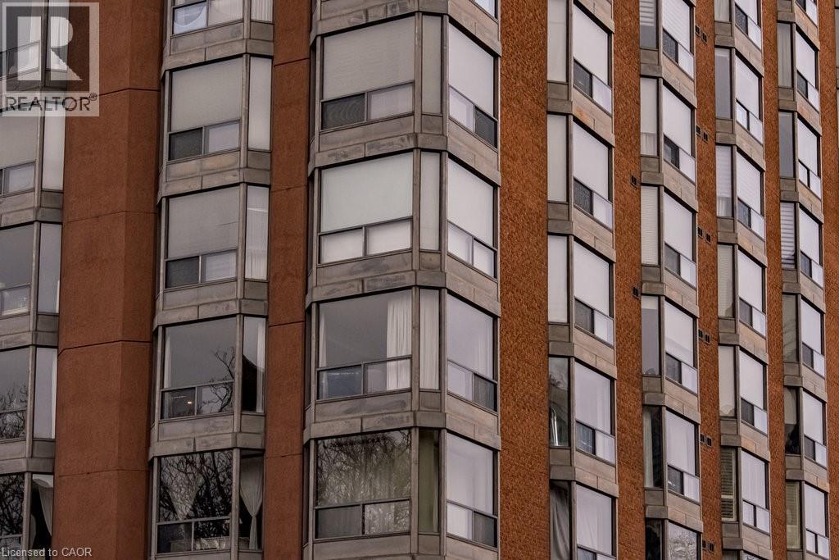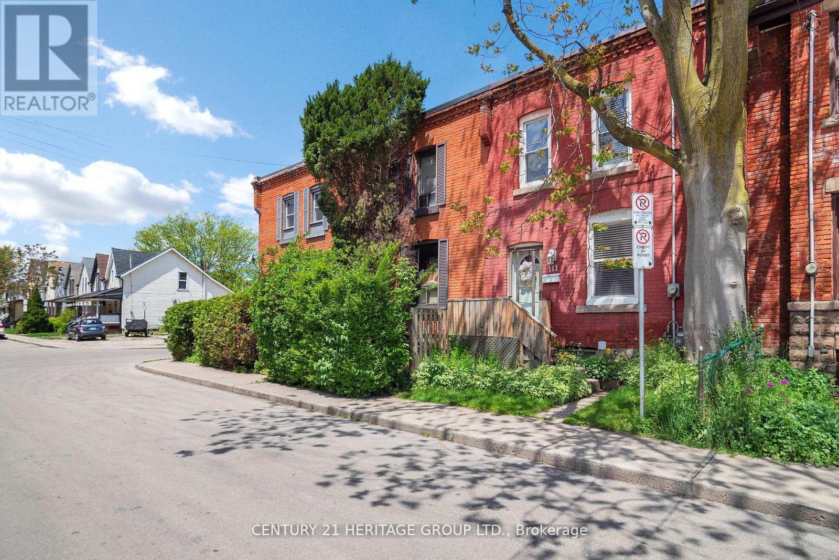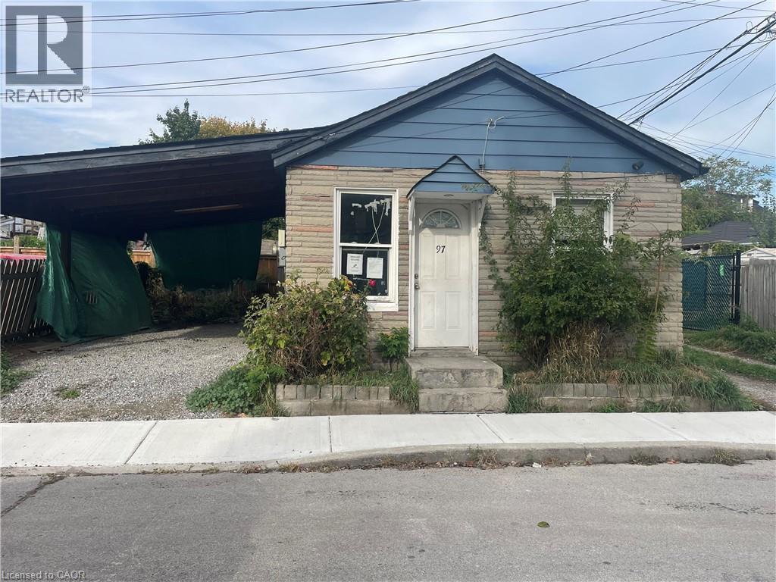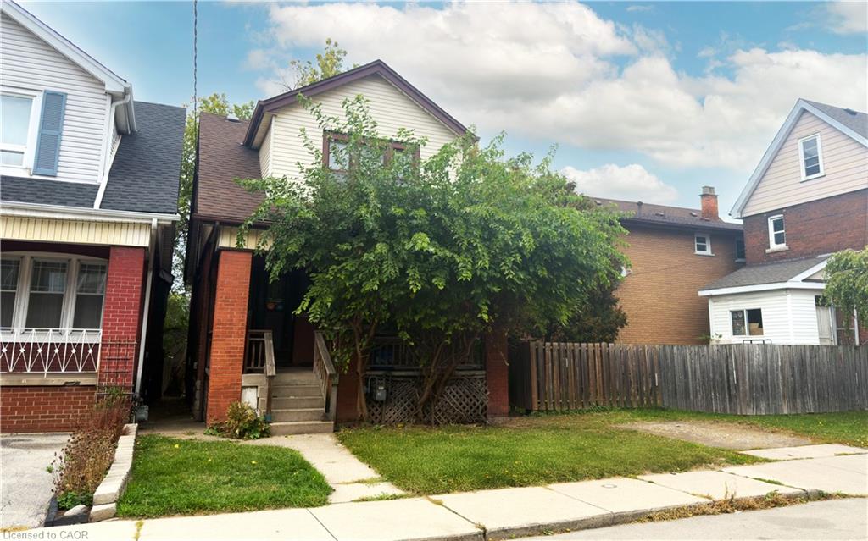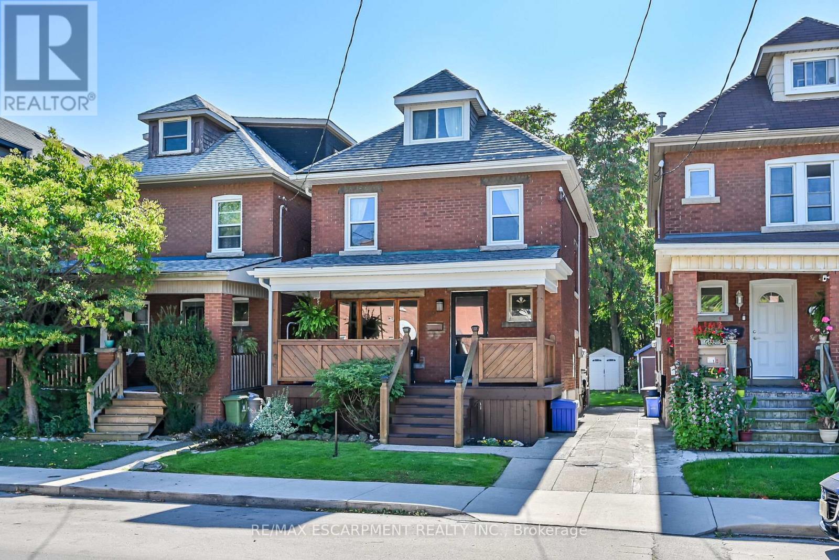
Highlights
Description
- Time on Houseful24 days
- Property typeSingle family
- Neighbourhood
- Median school Score
- Mortgage payment
126 Cumberland Avenue offers the charm and versatility of a 3+ bedroom home in one of Hamiltons desirable mature neighbourhoods. Tucked beneath the scenic escarpment greenspace, enjoy easy walkability to Gage Park, the Rosedale Tennis Club, the Hamilton Escarpment Rail Trail, and more this location truly has it all. Inside, you'll find timeless character with beautifully preserved woodwork and stained glass accents, complemented by spacious front and rear decks perfect for relaxing or entertaining. The home includes two full kitchens on separate floors, providing flexibility for multigenerational living or the option to convert the second kitchen into a fourth bedroom. A fully finished third-floor space (22' x 13') adds even more possibilities ideal for a home office, studio, recreation room, guest suite, or additional storage. (id:63267)
Home overview
- Cooling Central air conditioning
- Heat source Natural gas
- Heat type Forced air
- Sewer/ septic Sanitary sewer
- # total stories 2
- # full baths 2
- # total bathrooms 2.0
- # of above grade bedrooms 4
- Subdivision St. clair
- Lot size (acres) 0.0
- Listing # X12429613
- Property sub type Single family residence
- Status Active
- Primary bedroom 2.95m X 5.79m
Level: 2nd - 2nd bedroom 2.92m X 2.83m
Level: 2nd - Bathroom 1.79m X 1.82m
Level: 2nd - Kitchen 2.92m X 2.83m
Level: 2nd - 2nd bedroom 6.7m X 3.9m
Level: 3rd - Other 3.29m X 2.98m
Level: Basement - Laundry 3.84m X 1.25m
Level: Basement - Bathroom 2.47m X 2.47m
Level: Basement - Other 3.68m X 2.89m
Level: Basement - Living room 7.92m X 3.26m
Level: Main - Kitchen 3.84m X 2.74m
Level: Main - Foyer 4.23m X 2.43m
Level: Main
- Listing source url Https://www.realtor.ca/real-estate/28919179/126-cumberland-avenue-hamilton-st-clair-st-clair
- Listing type identifier Idx

$-1,640
/ Month

