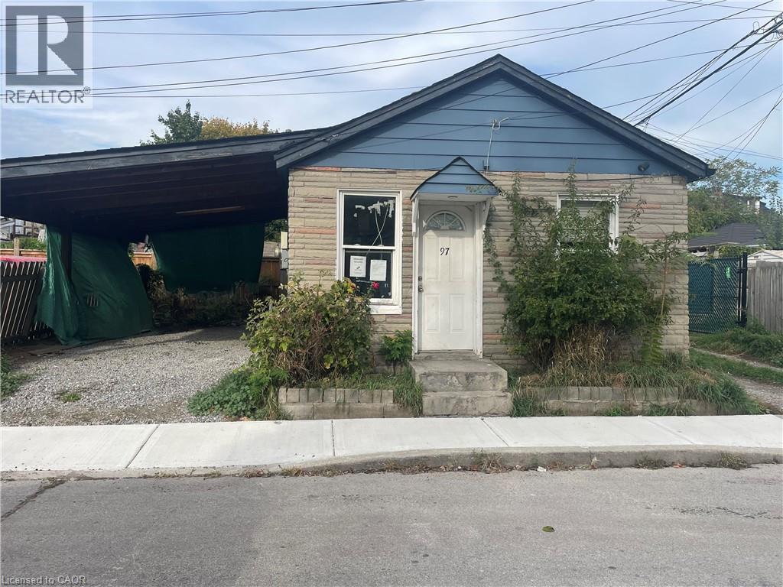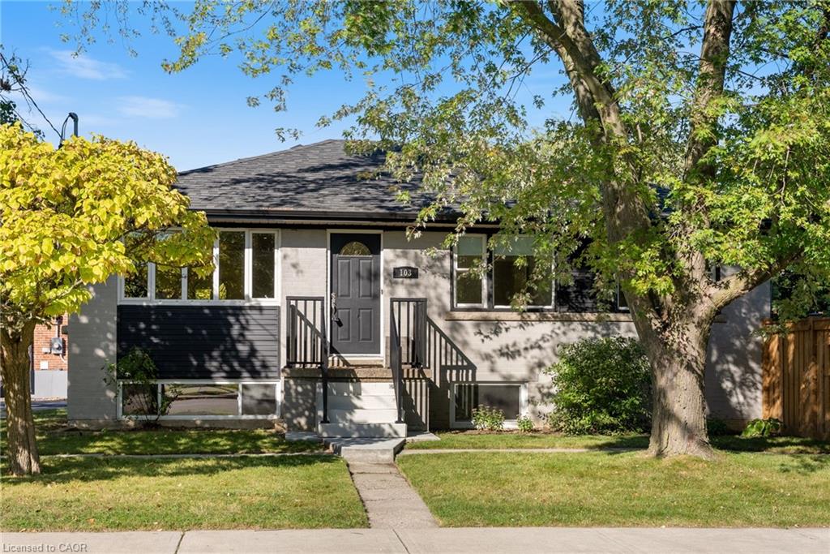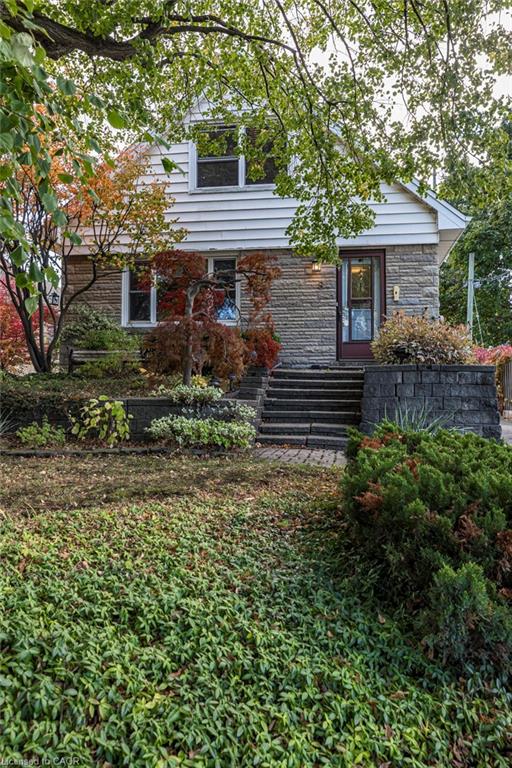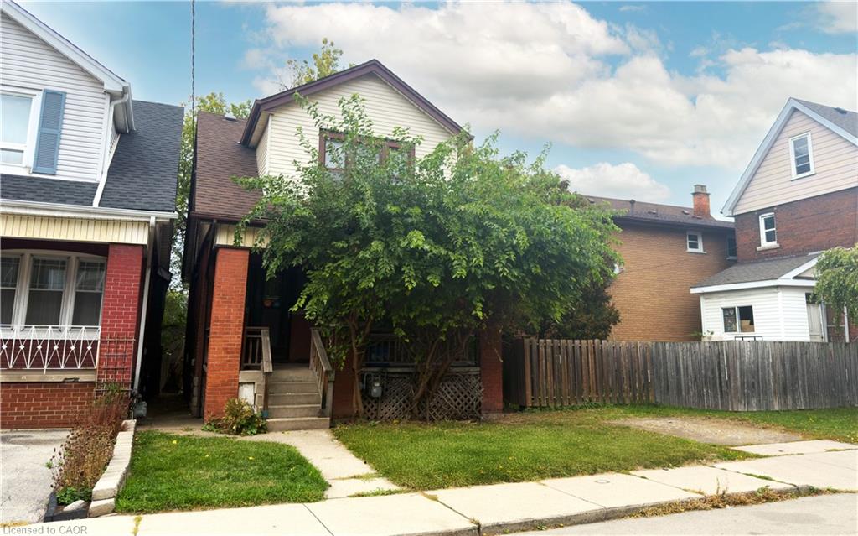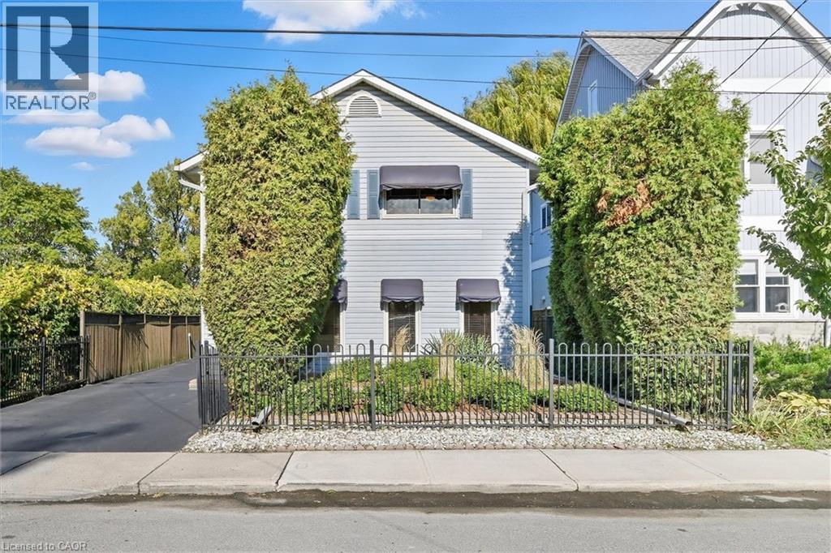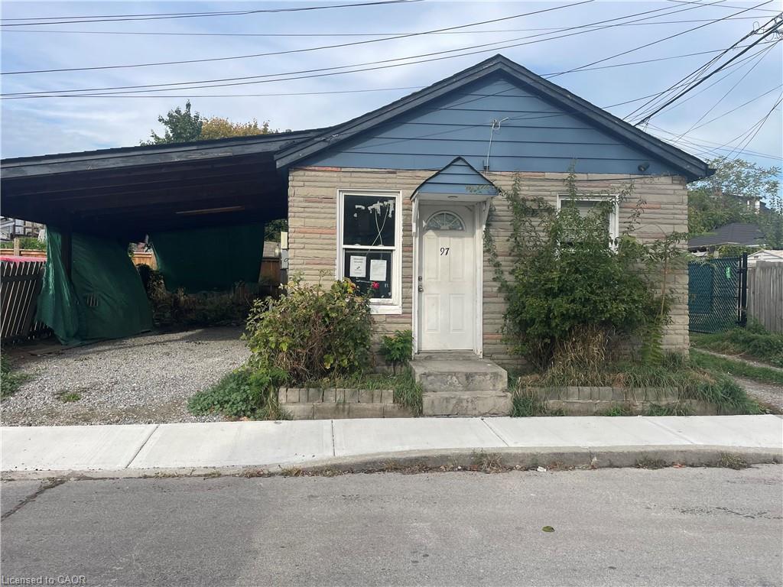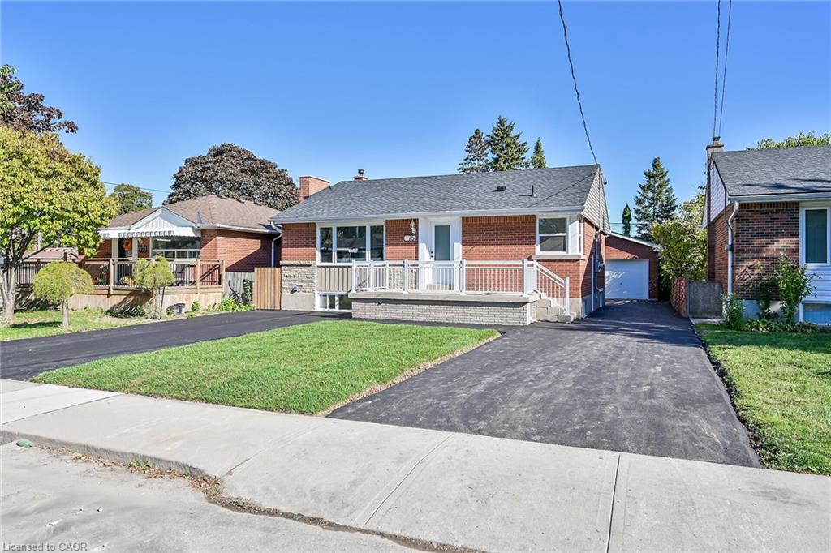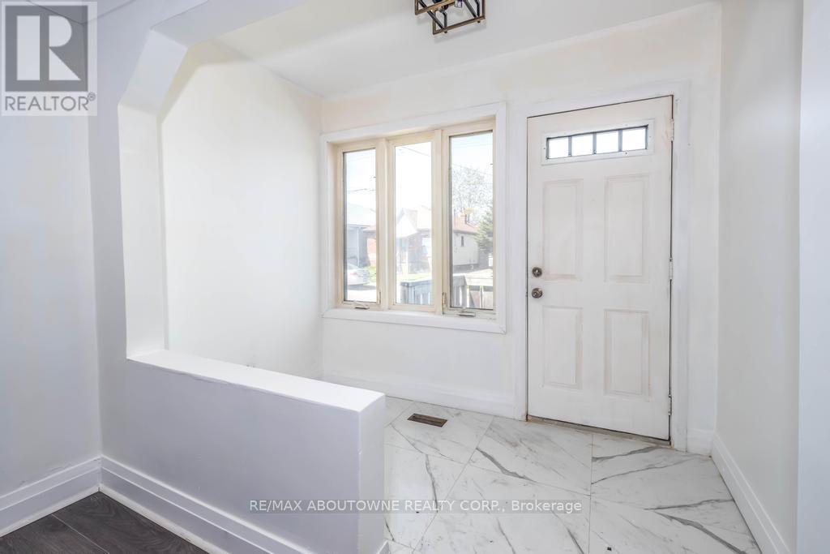
Highlights
Description
- Time on Houseful15 days
- Property typeSingle family
- StyleBungalow
- Neighbourhood
- Median school Score
- Mortgage payment
fully renovated home with fully finished basement . This house offers 3+1 bedrooms 2 full baths , has been extensively renovated and loaded with upgrades. The main floor open concept design with high ceilings and hardwood floors offering a spacious living room, dining room and custom kitchen perfect for entertaining. Kitchen features brand new appliances, granite counters and back splash . Master bedroom , 2nd bedroom,3rd bedroom and main 4 piece bath can be all found on the main level. The finished basement offers an open living area , bedroom and a 3 piece bathroom all finished , also a separate entrance . Walk out from kitchen door's to great size sunroom , complete privacy in the back yard that comes with fenced yard , front of the house has a nice wooden deck. Great location!! minutes to downtown Easy access to hwy. GO train, West Harbour and close distance to bus transit. Steps to hwy and public transportation, schools, etc ... Make your appointment today . (id:63267)
Home overview
- Heat source Natural gas
- Heat type Forced air
- Sewer/ septic Sanitary sewer
- # total stories 1
- # full baths 2
- # total bathrooms 2.0
- # of above grade bedrooms 4
- Subdivision Homeside
- Lot size (acres) 0.0
- Listing # X12446379
- Property sub type Single family residence
- Status Active
- Laundry Measurements not available
Level: Basement - Bedroom 3.05m X 3.35m
Level: Basement - Bathroom Measurements not available
Level: Basement - Recreational room / games room 4.26m X 3.04m
Level: Basement - Sunroom 2.59m X 2m
Level: Main - Bedroom 3.35m X 2.13m
Level: Main - Kitchen 3.42m X 3.42m
Level: Main - Bedroom 3.35m X 2.74m
Level: Main - Bathroom Measurements not available
Level: Main - Bedroom 3.35m X 2.74m
Level: Main - Living room 4.26m X 3.04m
Level: Main - Dining room 4.26m X 3.04m
Level: Main
- Listing source url Https://www.realtor.ca/real-estate/28954991/126-harmony-avenue-hamilton-homeside-homeside
- Listing type identifier Idx

$-1,240
/ Month





