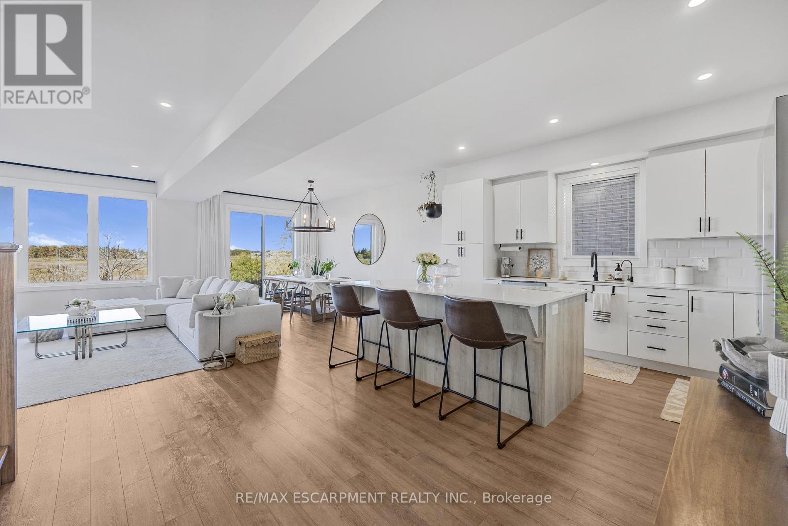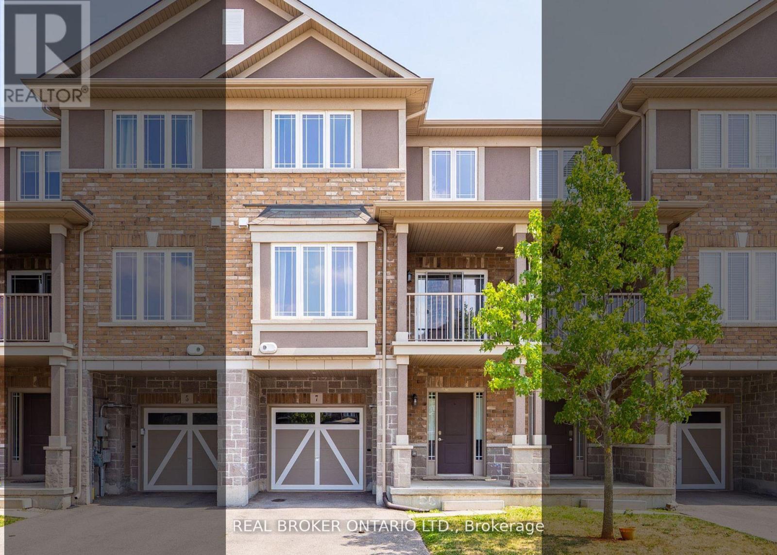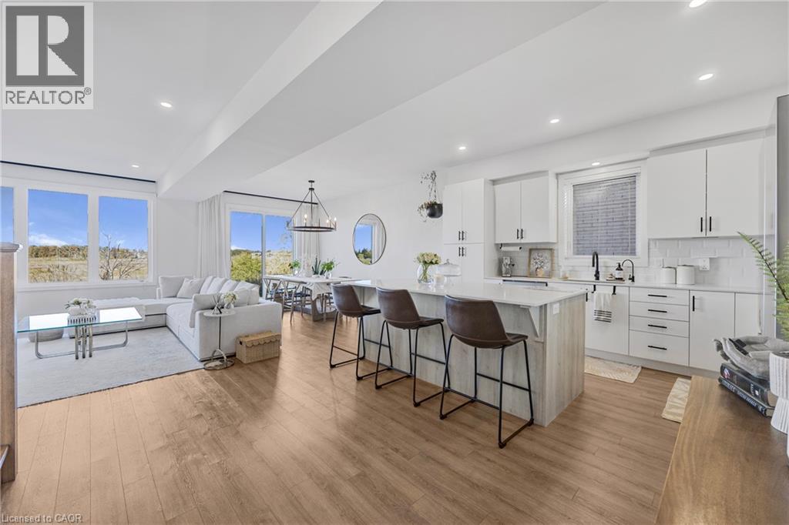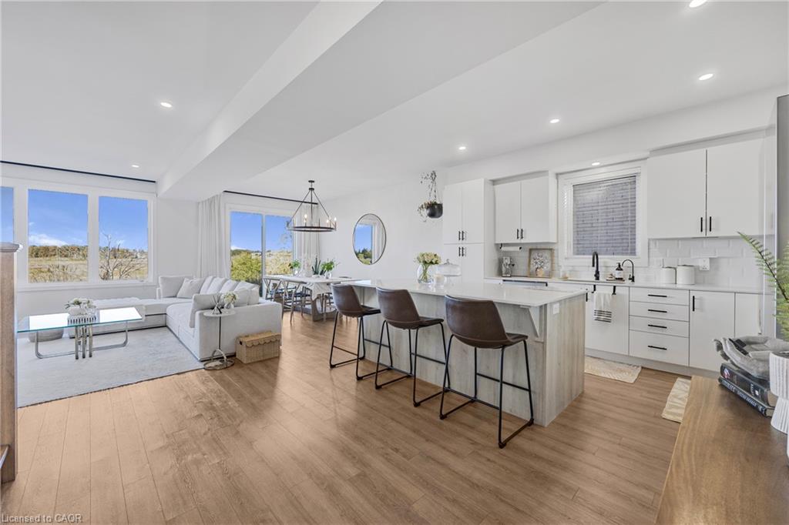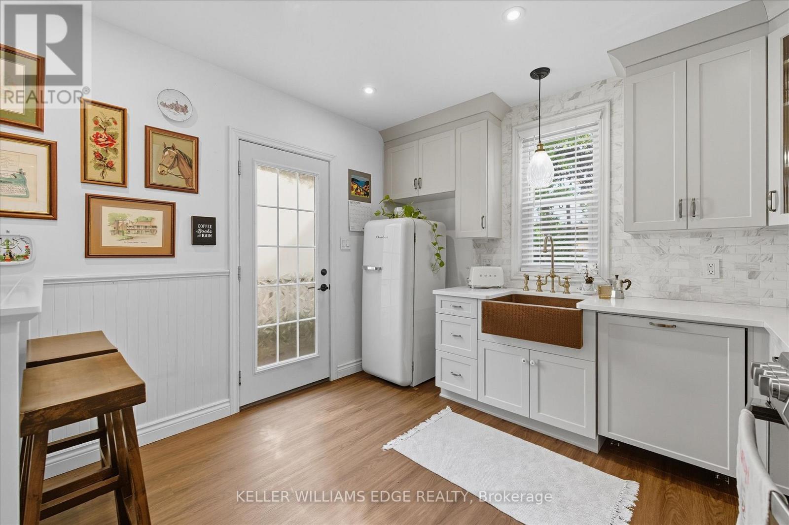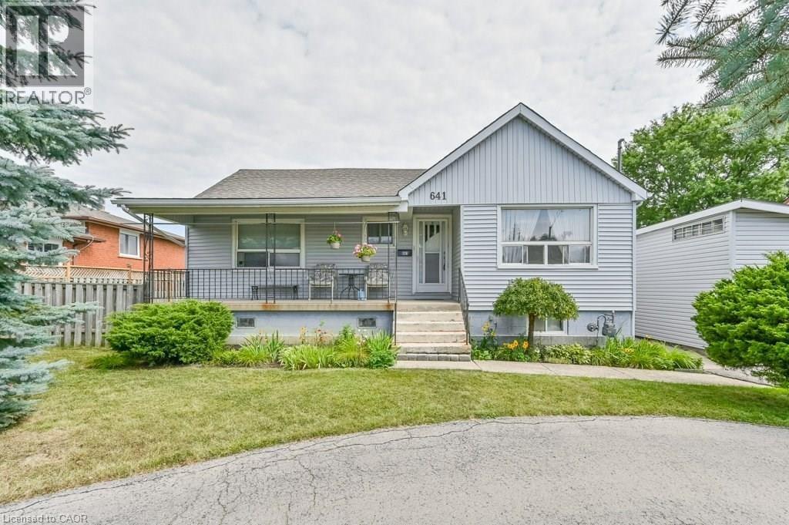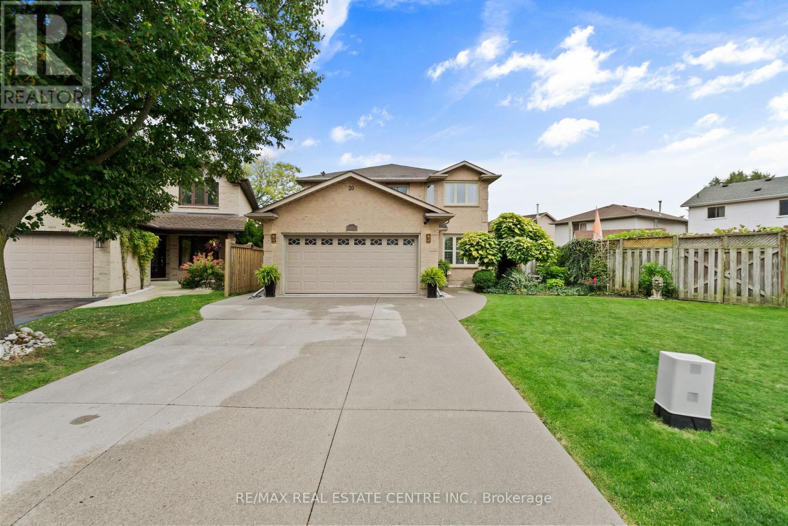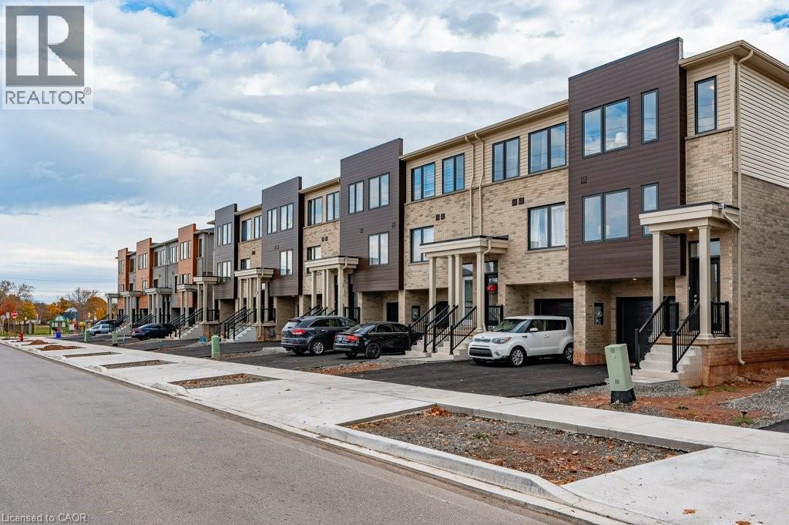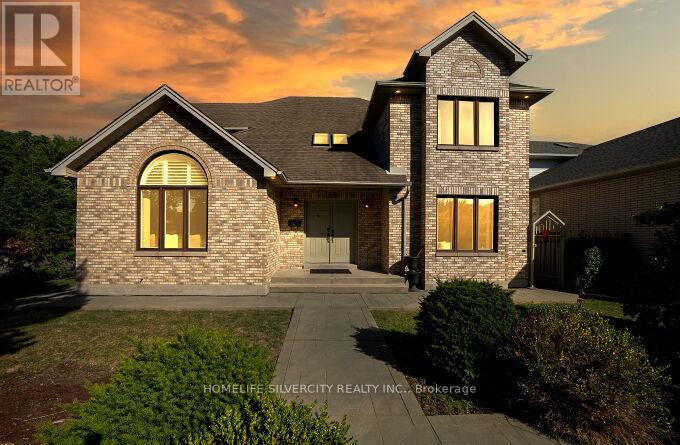
Highlights
Description
- Time on Housefulnew 3 days
- Property typeSingle family
- Neighbourhood
- Median school Score
- Mortgage payment
Stunning Owner-Built Home on Premium Corner Ravine Lot - East-End Hamilton!This freshly painted residence offers approx. over 4,000 sq. ft. of living space, a triple- wide driveway, and 2-car garage, combining elegance with functionality.Step into a grand foyer featuring a striking spiral staircase and discover a thoughtfully designed layout with 4 bedrooms, 4 bathrooms, and 2 kitchens.The main floor boasts a spacious living/dining area with vaulted ceilings, a private office, a cozy family room, and a large eat-in kitchen with a center island and ample cabinetry. Convenient main floor laundry is also included.The primary suite offers a luxurious ensuite with a Jacuzzi tub and a walk-in closet with bonus access to an additional room - perfect as a second closet or private retreat.The fully finished basement features a second kitchen, additional laundry, three additional rooms, and a separate entrance from the garage.Additional highlights: irrigation system, leaf-filtered covered eavestroughs on the lower level, and proximity to excellent schools, shopping, transit, and major highways.A rare opportunity in a sought-after neighborhood-spacious, versatile, and move-in ready! (id:63267)
Home overview
- Cooling Central air conditioning
- Heat source Natural gas
- Heat type Forced air
- Sewer/ septic Sanitary sewer
- # total stories 2
- Fencing Fenced yard
- # parking spaces 6
- Has garage (y/n) Yes
- # full baths 3
- # half baths 1
- # total bathrooms 4.0
- # of above grade bedrooms 6
- Has fireplace (y/n) Yes
- Community features School bus
- Subdivision Red hill
- Lot size (acres) 0.0
- Listing # X12469634
- Property sub type Single family residence
- Status Active
- Bedroom 3.35m X 3.66m
Level: 2nd - Bedroom 4.14m X 2.92m
Level: 2nd - Bedroom 3.84m X 3.61m
Level: 2nd - Primary bedroom 5.05m X 5.05m
Level: 2nd - Recreational room / games room 5.49m X 3.58m
Level: Basement - Kitchen 5.69m X 3.56m
Level: Basement - Exercise room 4.57m X 3.99m
Level: Basement - Living room 9.68m X 4.72m
Level: Main - Family room 5.89m X 3.66m
Level: Main - Laundry 2.69m X 2.18m
Level: Main - Office 3.66m X 3.38m
Level: Main - Kitchen 8.69m X 4.27m
Level: Main
- Listing source url Https://www.realtor.ca/real-estate/29005552/126-montmorency-drive-hamilton-red-hill-red-hill
- Listing type identifier Idx

$-3,333
/ Month

