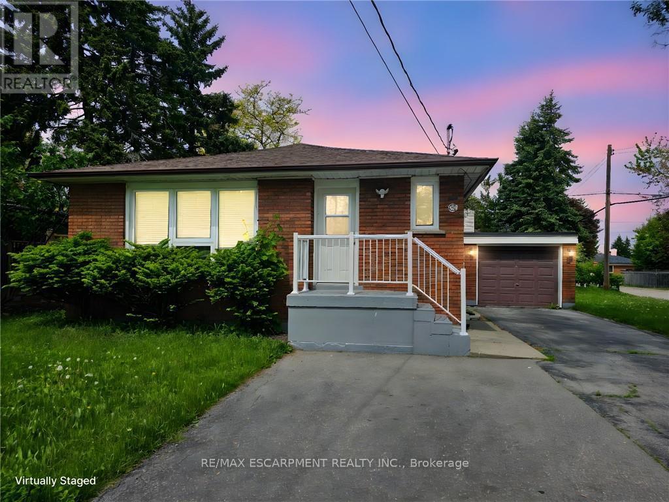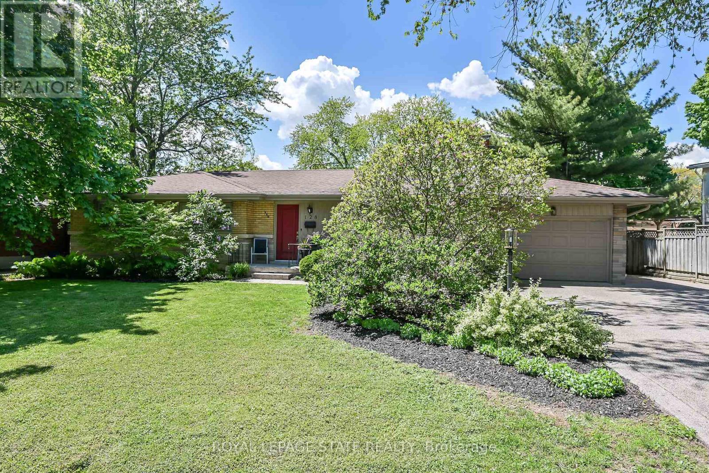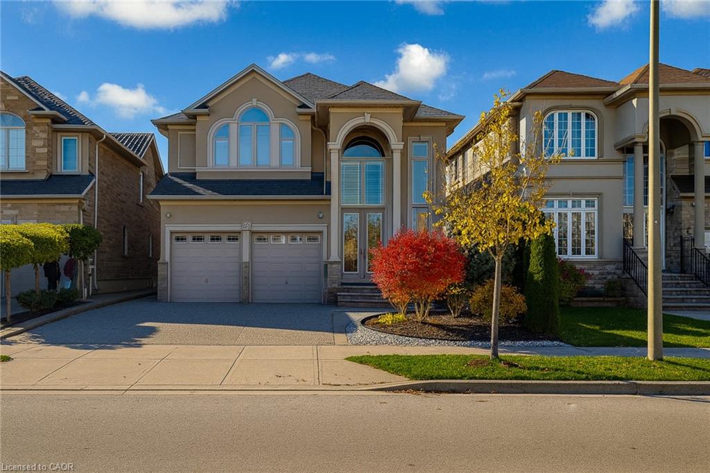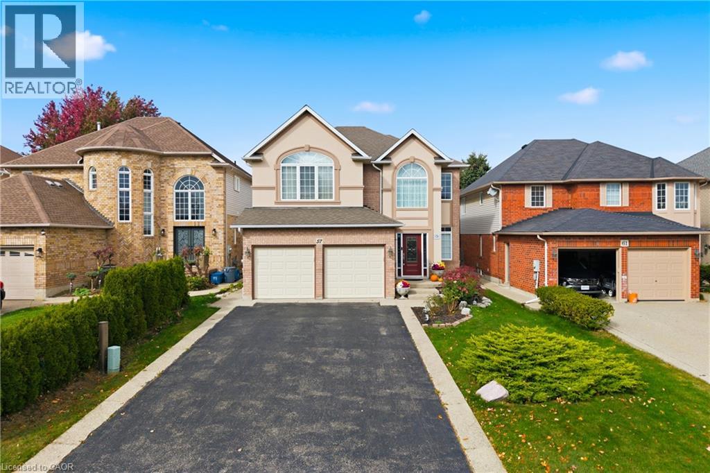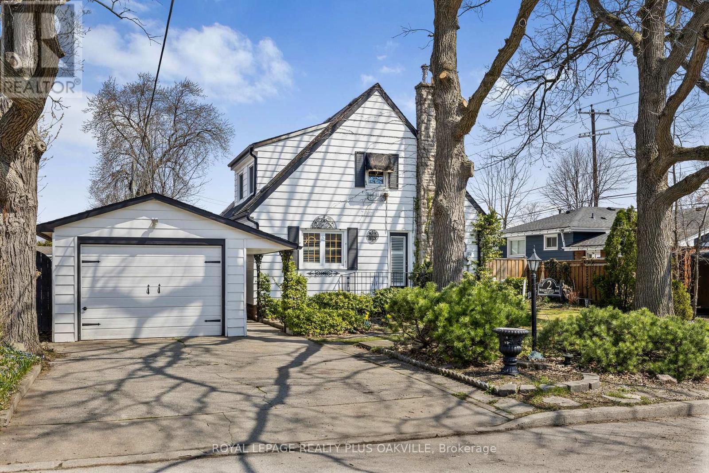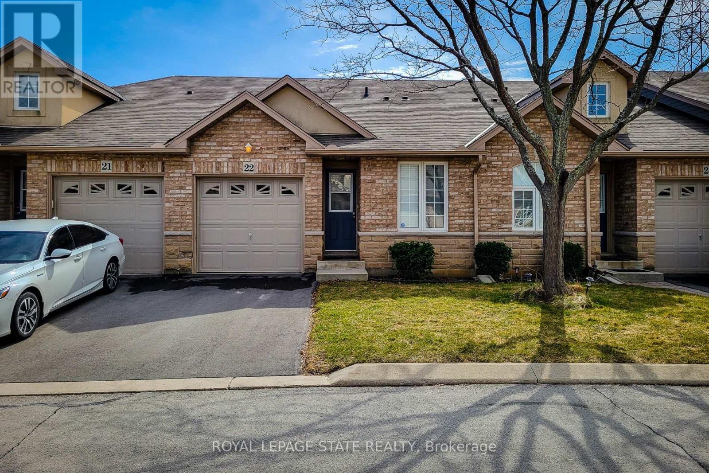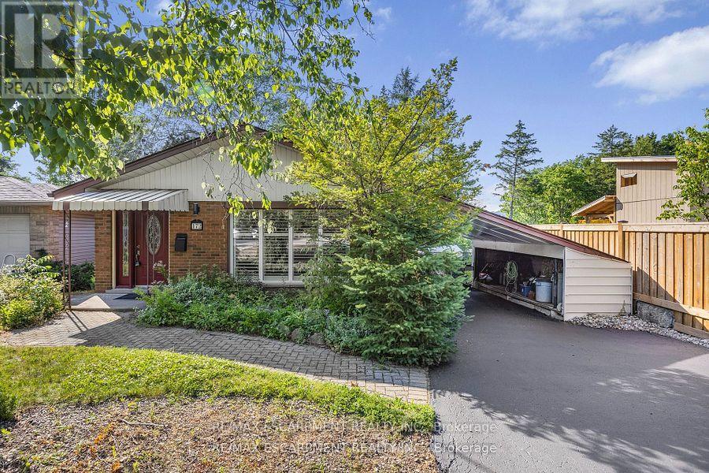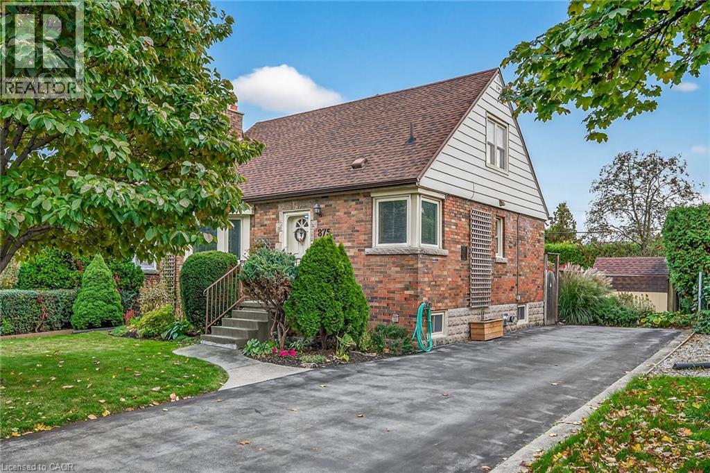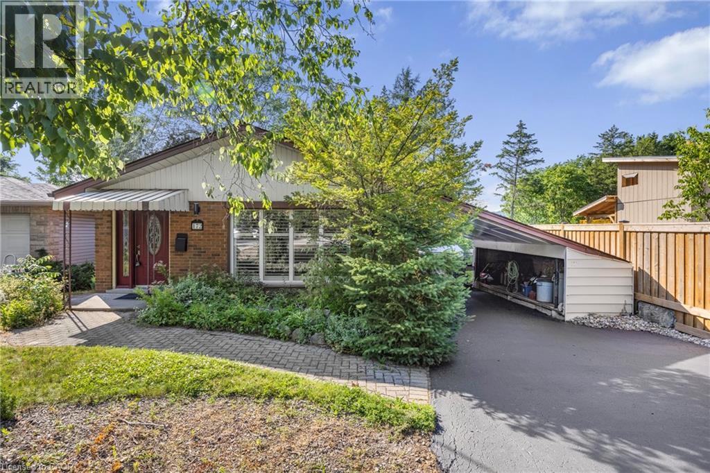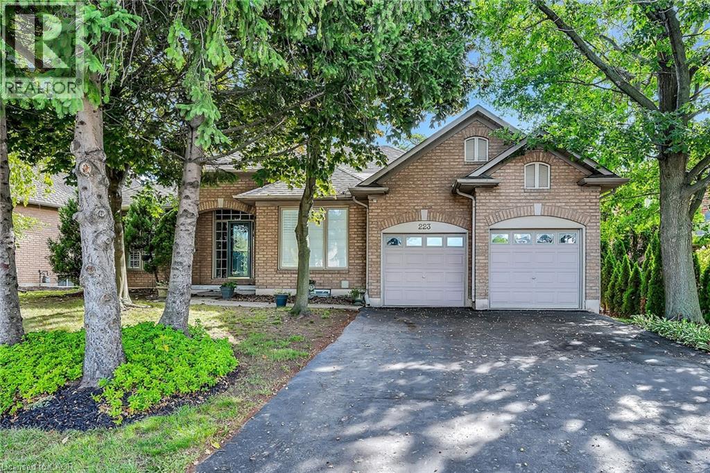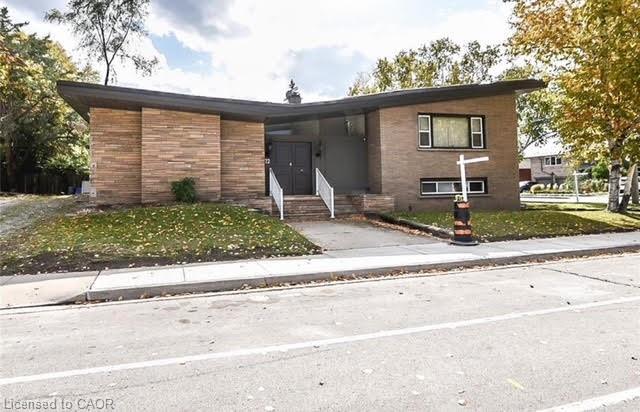- Houseful
- ON
- Hamilton
- Scenic Woods
- 1261 Mohawk Road W Unit 5
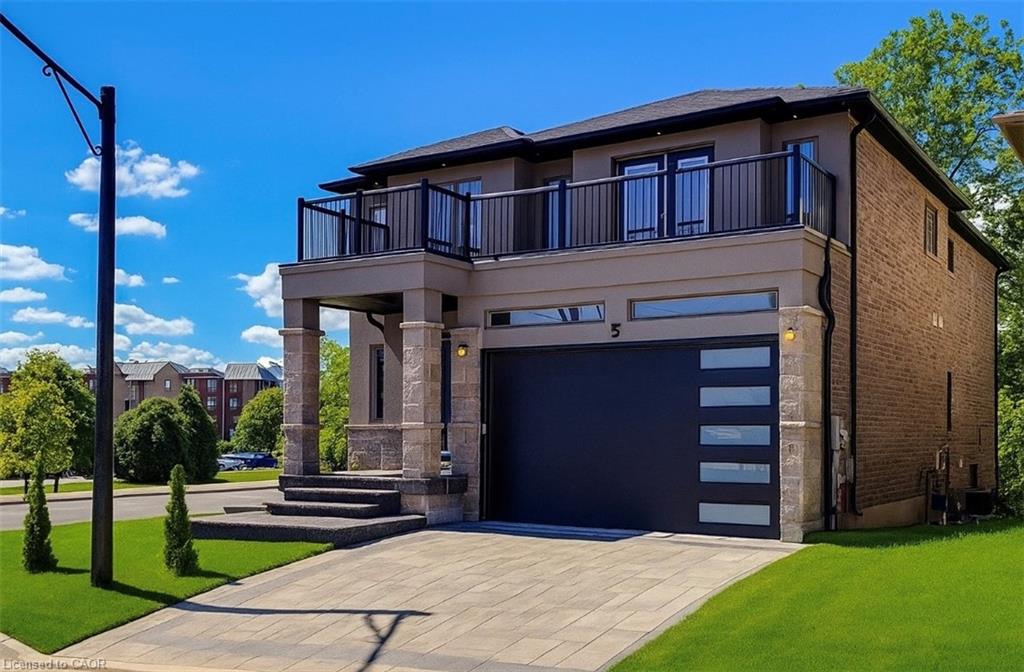
1261 Mohawk Road W Unit 5
1261 Mohawk Road W Unit 5
Highlights
Description
- Home value ($/Sqft)$372/Sqft
- Time on Housefulnew 7 days
- Property typeResidential
- StyleTwo story
- Neighbourhood
- Median school Score
- Garage spaces2
- Mortgage payment
Executive Luxury in Ancaster Meadowlands! This exceptional 2-storey home (built in 2021) offers 2,691 sq. ft. of refined living space on a premium ravine lot with a walk-out basement. Designed with sophistication in mind, it features 9-ft ceilings on both the main floor and basement, a grand chandelier-lit foyer, hardwood flooring, and a cozy gas fireplace that together create an atmosphere of modern elegance. The open-concept layout is filled with natural light and centers around a chef-inspired kitchen, complete with granite countertops, a large island, full-height cabinetry, and top-of-the-line appliances. Upstairs, you’ll find four spacious bedrooms, including a luxurious primary suite with a 5-piece ensuite, walk-in closet, and private balcony. The walk-out basement includes a side entrance and rough-in plumbing, offering great potential for customization or an in-law suite. Ideally located close to shopping, restaurants, parks, and major highways, this home delivers upscale living in one of Ancaster's most sought-after neighborhoods.
Home overview
- Cooling Central air
- Heat type Forced air, natural gas
- Pets allowed (y/n) No
- Sewer/ septic Sewer (municipal)
- Construction materials Brick
- Roof Asphalt shing
- # garage spaces 2
- # parking spaces 4
- Has garage (y/n) Yes
- Parking desc Attached garage
- # full baths 2
- # half baths 1
- # total bathrooms 3.0
- # of above grade bedrooms 4
- # of rooms 13
- Has fireplace (y/n) Yes
- Laundry information Laundry room
- Interior features Central vacuum, central vacuum roughed-in
- County Hamilton
- Area 42 - ancaster
- Water source Municipal
- Zoning description A
- Directions Hbsaberma1
- Lot desc Urban, rectangular, arts centre, business centre, dog park, near golf course, highway access, library, major highway, park, place of worship, playground nearby, public transit, quiet area, rec./community centre, school bus route, schools, shopping nearby, trails
- Lot dimensions 41.09 x 101.09
- Approx lot size (range) 0 - 0.5
- Basement information Walk-out access, full, unfinished
- Building size 2691
- Mls® # 40780524
- Property sub type Single family residence
- Status Active
- Tax year 2024
- Bedroom Second
Level: 2nd - Bathroom Second
Level: 2nd - Primary bedroom Second
Level: 2nd - Bedroom Second
Level: 2nd - Bedroom Second
Level: 2nd - Loft Second
Level: 2nd - Bathroom Second
Level: 2nd - Eat in kitchen Main
Level: Main - Foyer Main
Level: Main - Dining room Main
Level: Main - Family room Main
Level: Main - Bathroom Main
Level: Main - Living room Main
Level: Main
- Listing type identifier Idx

$-2,666
/ Month

