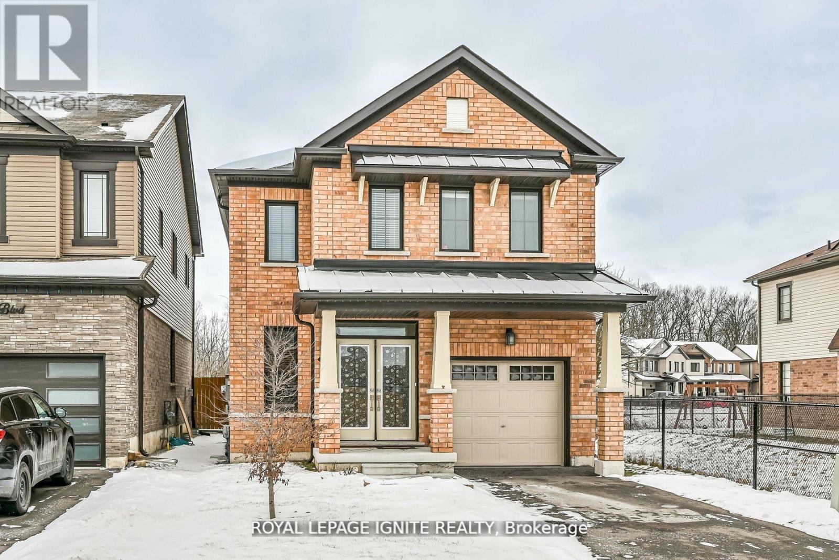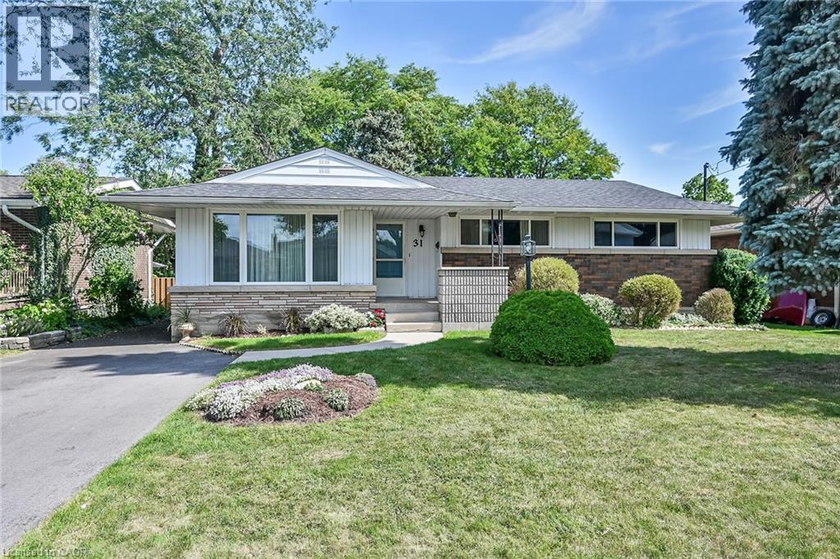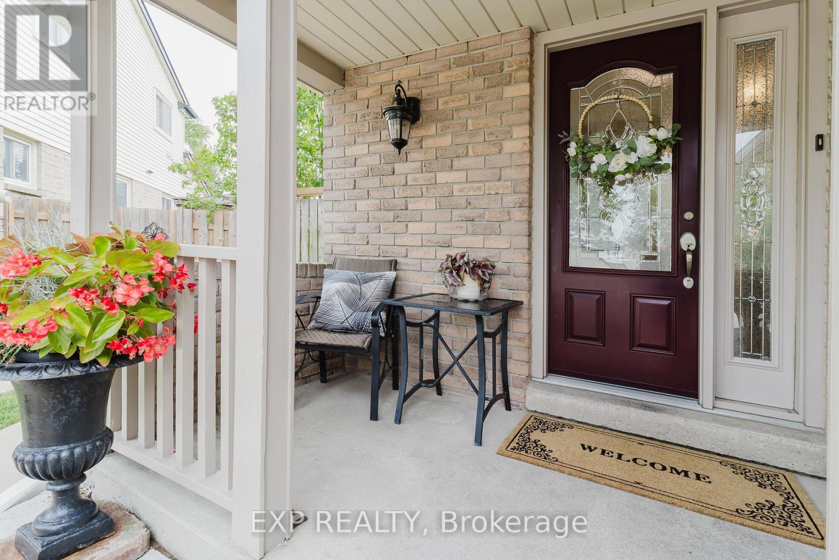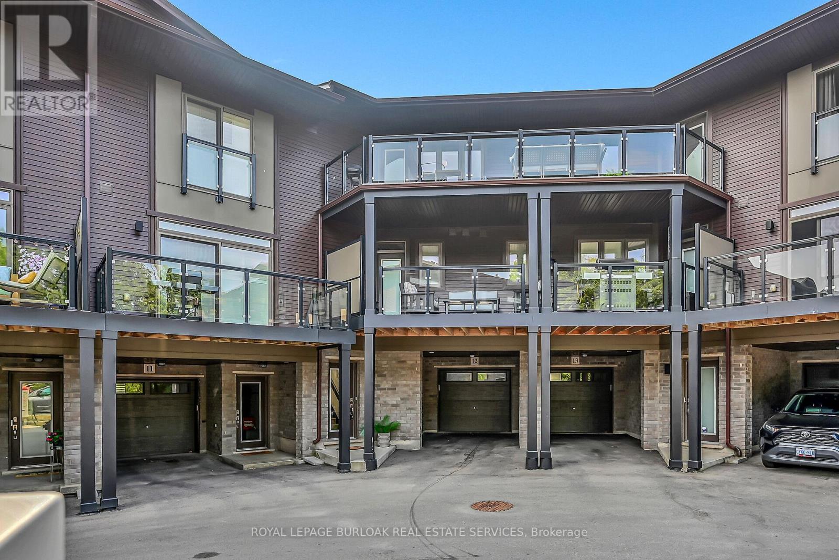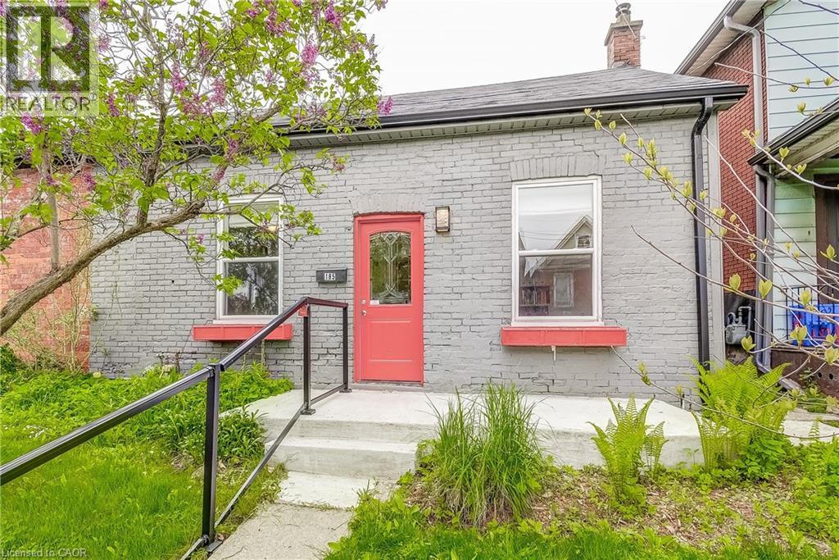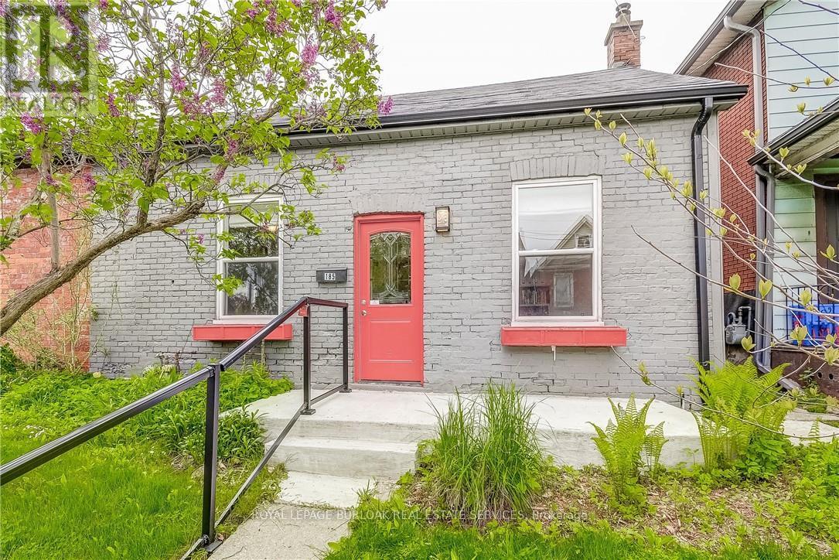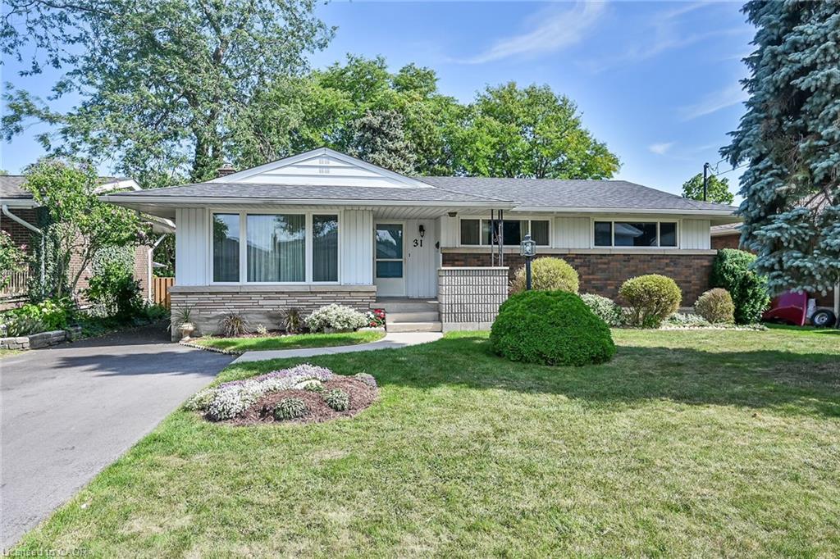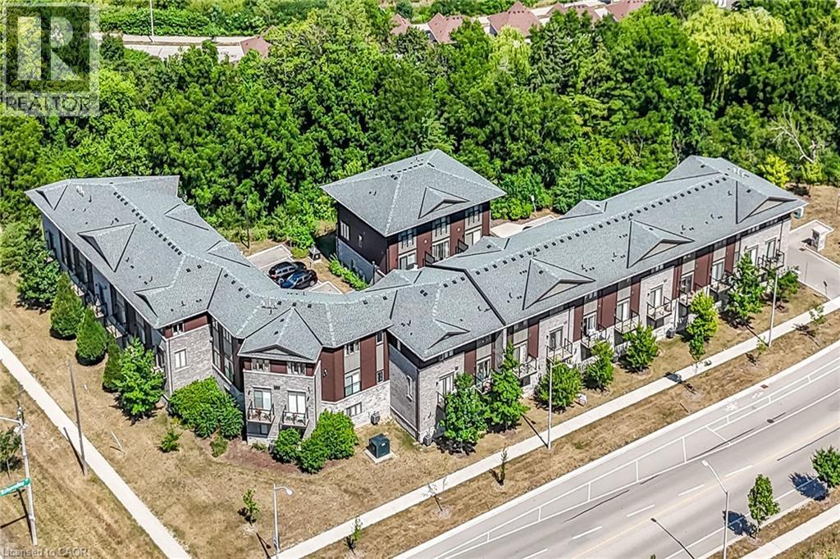- Houseful
- ON
- Hamilton
- Bartonville
- 127 Garside Ave S
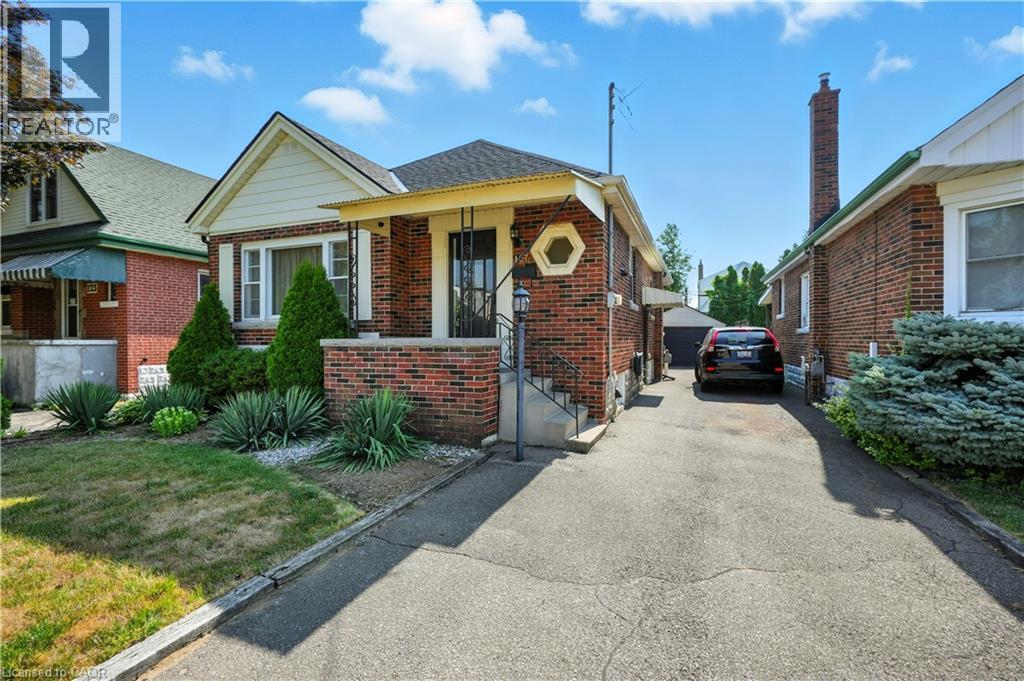
Highlights
Description
- Home value ($/Sqft)$248/Sqft
- Time on Houseful15 days
- Property typeSingle family
- Neighbourhood
- Median school Score
- Mortgage payment
Welcome to 127 Garside Ave S, a beautifully maintained home in Hamilton’s desirable Bartonville neighbourhood. The main floor features a bright living space with 2 bedrooms plus a den—ideal as a home office or guest room. Upstairs, the finished attic offers a spacious retreat, perfectly suited to become your primary bedroom. The lower level provides incredible versatility with in-law suite potential. A separate entrance leads to a fully finished basement complete with a bedroom, full bathroom, rec room with wet bar, and plenty of storage, making it ideal for extended family or potential rental income. Outside, enjoy a single detached garage and a private yard, adding practicality and charm to this inviting property. Meticulously maintained with classic character, this home is move-in ready and offers flexibility to suit a variety of lifestyles. (id:63267)
Home overview
- Cooling Central air conditioning
- Heat type Forced air
- Sewer/ septic Municipal sewage system
- # total stories 2
- # parking spaces 4
- Has garage (y/n) Yes
- # full baths 2
- # total bathrooms 2.0
- # of above grade bedrooms 4
- Community features Quiet area
- Subdivision 240 - bartonville/glenview
- Directions 1525314
- Lot size (acres) 0.0
- Building size 2537
- Listing # 40762364
- Property sub type Single family residence
- Status Active
- Primary bedroom 8.153m X 3.835m
Level: 2nd - Bedroom 5.131m X 3.378m
Level: Basement - Utility 3.658m X 2.286m
Level: Basement - Bathroom (# of pieces - 3) 2.413m X 1.499m
Level: Basement - Recreational room 6.833m X 3.48m
Level: Basement - Storage 1.778m X 0.864m
Level: Basement - Laundry 3.226m X 2.388m
Level: Basement - Storage 3.531m X 3.353m
Level: Basement - Other 2.159m X 1.575m
Level: Basement - Mudroom 3.734m X 1.727m
Level: Main - Den 3.454m X 3.277m
Level: Main - Bedroom 3.556m X 2.769m
Level: Main - Kitchen 3.81m X 3.81m
Level: Main - Bathroom (# of pieces - 4) 2.438m X 1.499m
Level: Main - Living room 4.877m X 3.759m
Level: Main - Bedroom 3.556m X 3.607m
Level: Main - Dining room 3.531m X 3.658m
Level: Main
- Listing source url Https://www.realtor.ca/real-estate/28760158/127-garside-avenue-s-hamilton
- Listing type identifier Idx

$-1,680
/ Month

