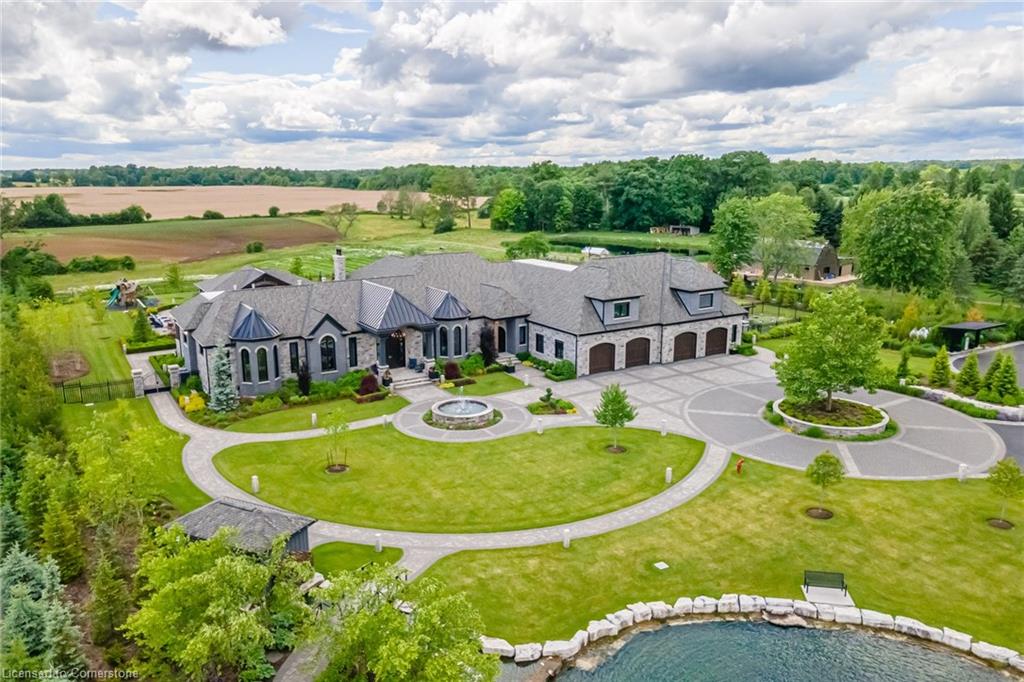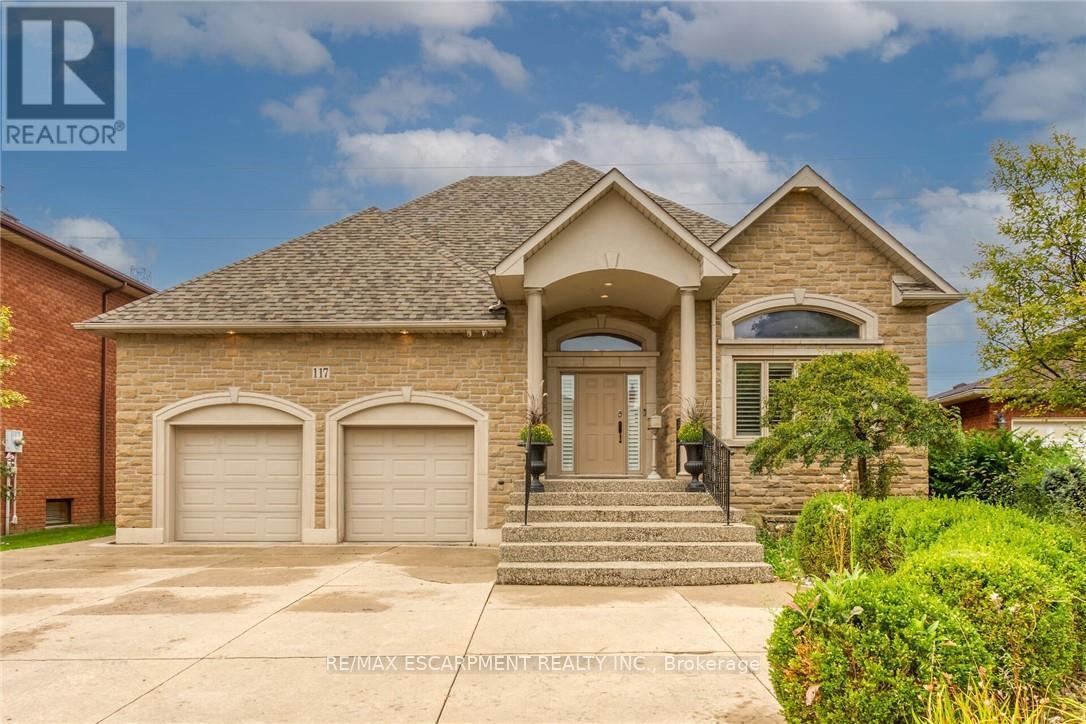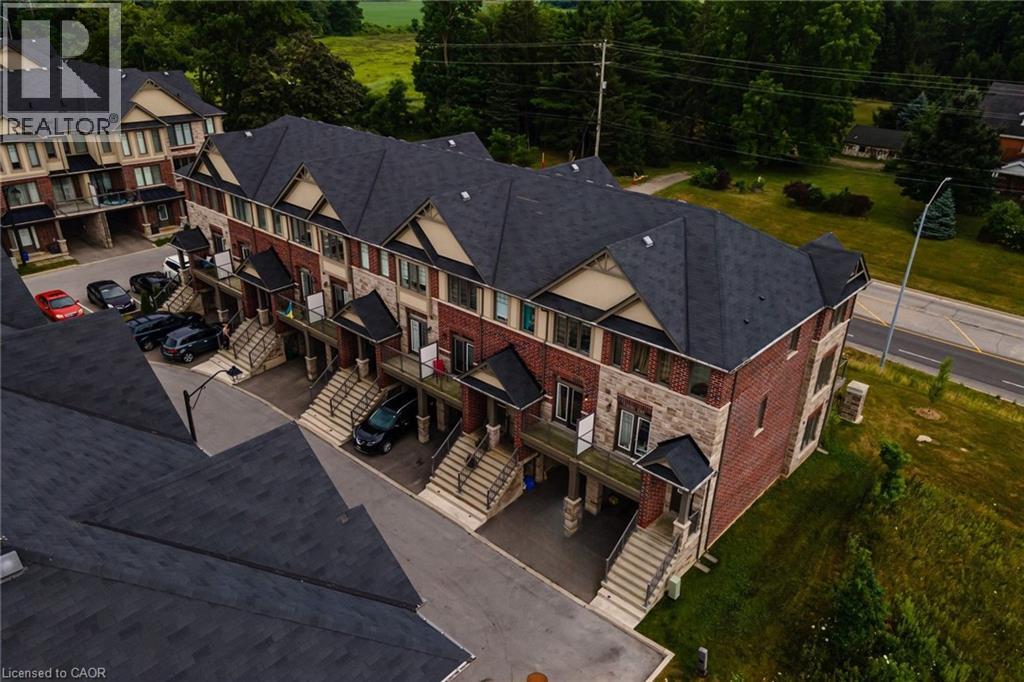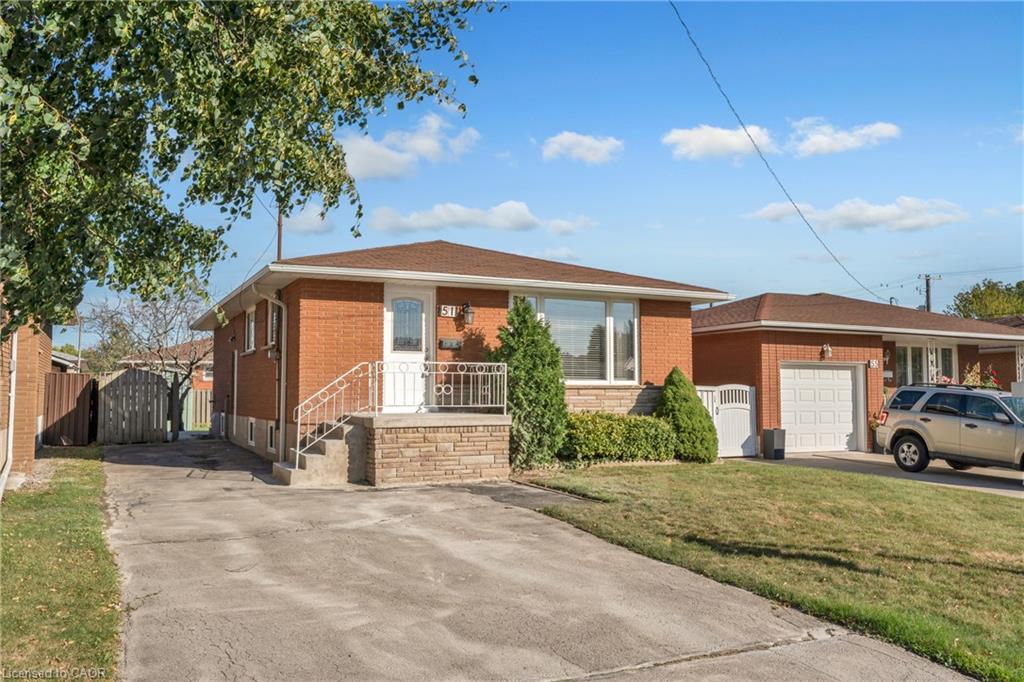
Highlights
Description
- Home value ($/Sqft)$0/Sqft
- Time on Houseful191 days
- Property typeResidential
- StyleBungalow
- Neighbourhood
- Median school Score
- Year built2020
- Garage spaces25
- Mortgage payment
Set amidst a 5.2-acre estate, this extraordinary 26,000+ sq ft mansion offers unparalleled luxury and privacy. The gated and secured property features a stunning 1/3-acre aerated pond leading to a sprawling contemporary bungalow with lofted in-law quarters and a 5,210 sq ft detached garage with lounge, wash bay, and private gas pump—ideal for car enthusiasts.Surrounded by serene countryside, yet minutes from the heart of Ancaster, the renowned Hamilton Golf & Country Club, and Highway 403, offering both seclusion and convenience. Inside, every room showcases soaring 14 to 18-foot custom moulded ceilings, 32-inch porcelain flooring, and the highest quality materials and craftsmanship. The state-of-the-art home features whole-home automation by Control4. Spacious living areas feature custom granite walls with Town & Country fireplaces. A gourmet kitchen is equipped with top-tier appliances, including Sub-Zero, Thermador, and Miele. The luxurious lanai is perfect for entertaining, with heated Eramosa flagstone, a full outdoor kitchen, 72” Woods gas fireplace, and phantom screens. The opulent primary suite includes a private patio with hot tub and an expansive dressing room. The ensuite features heated herringbone floors, a soaker tub with fireplace, towel warmer drawers and a digital rain shower. The opposite wing offers three additional bedroom suites, each with walk-in closets and ensuites. A Cambridge elevator provides access to the entertainer’s dream basement, with a party room, full bar, professional gym with sauna and steam shower, games room, and a state-of-the-art home theatre. This 24-seat Dolby Atmos theatre features a 254-inch screen, 24-foot ceiling height, and a Kaleidoscope movie server for the ultimate cinematic experience. Outdoor amenities include a 35’ x 75’ heated pool, a 14-person hot tub, and an entertainment cabana with a media area and hosting bar. A regulation-size sports court and a children’s playground complete this family-friendly estate.
Home overview
- Cooling Central air
- Heat type Forced air, natural gas, radiant
- Pets allowed (y/n) No
- Sewer/ septic Septic tank
- Utilities Cable available, cell service, electricity connected, garbage/sanitary collection, natural gas connected, recycling pickup, street lights, phone connected
- Construction materials Brick, stone
- Foundation Poured concrete
- Roof Asphalt shing
- Exterior features Built-in barbecue, controlled entry, landscape lighting, landscaped, lawn sprinkler system, lighting, privacy, tennis court(s), year round living
- Fencing Full
- Other structures Gazebo, playground, shed(s), storage, workshop
- # garage spaces 25
- # parking spaces 75
- Has garage (y/n) Yes
- Parking desc Attached garage, detached garage, asphalt, paver block
- # full baths 9
- # half baths 4
- # total bathrooms 13.0
- # of above grade bedrooms 6
- # of below grade bedrooms 1
- # of rooms 40
- Appliances Bar fridge, instant hot water, oven, water softener
- Has fireplace (y/n) Yes
- Laundry information Multiple locations
- Interior features High speed internet, accessory apartment, air exchanger, auto garage door remote(s), built-in appliances, ceiling fan(s), central vacuum, elevator, floor drains, in-law floorplan, sauna, upgraded insulation, ventilation system, water treatment, wet bar, work bench
- County Hamilton
- Area 42 - ancaster
- View Clear, garden, pond, pool, trees/woods
- Water body type Pond, lake/pond
- Water source Cistern, drilled well
- Zoning description A1
- Directions Hbgirarti
- Lot desc Rural, irregular lot, airport, ample parking, near golf course, highway access, hospital, landscaped, library, major highway, park, quiet area, rec./community centre, schools, shopping nearby
- Lot dimensions 334.72 x 678.14
- Water features Pond, lake/pond
- Approx lot size (range) 5.0 - 9.99
- Basement information Separate entrance, walk-up access, full, finished, sump pump
- Building size 21881
- Mls® # 40701594
- Property sub type Single family residence
- Status Active
- Virtual tour
- Tax year 2024
- Office Second: 5.867m X 3.759m
Level: 2nd - Bedroom Second: 3.759m X 3.658m
Level: 2nd - Dining room Second: 2.743m X 3.073m
Level: 2nd - Great room Second: 7.493m X 4.877m
Level: 2nd - Kitchen Second: 2.743m X 4.47m
Level: 2nd - Bathroom Second
Level: 2nd - Games room Basement: 14.224m X 14.63m
Level: Basement - Bathroom Basement
Level: Basement - Exercise room Basement: 9.144m X 11.862m
Level: Basement - Sauna Basement
Level: Basement - Bathroom Basement
Level: Basement - Bathroom Basement
Level: Basement - Great room Basement: 11.582m X 16.383m
Level: Basement - Media room Basement: 16.459m X 10.871m
Level: Basement - Bedroom Basement: 8.23m X 5.74m
Level: Basement - Dinette Main: 6.299m X 6.096m
Level: Main - Other Main: 5.486m X 2.184m
Level: Main - Bathroom Main
Level: Main - Office Main: 5.486m X 4.877m
Level: Main - Bedroom Main: 4.877m X 4.166m
Level: Main - Laundry Main: 3.175m X 4.877m
Level: Main - Bathroom Main
Level: Main - Bedroom Main: 4.572m X 4.877m
Level: Main - Bathroom Main
Level: Main - Bathroom Main
Level: Main - Bathroom Main
Level: Main - Bathroom Main
Level: Main - Bathroom Main
Level: Main - Bedroom Main: 4.877m X 5.944m
Level: Main - Other Main: 5.893m X 6.807m
Level: Main - Bathroom Main
Level: Main - Bathroom Main
Level: Main - Family room Main: 8.23m X 5.74m
Level: Main - Great room Main: 6.502m X 5.283m
Level: Main - Dining room Main: 6.502m X 5.283m
Level: Main - Primary bedroom Main: 8.636m X 5.994m
Level: Main - Mudroom Main: 3.429m X 2.032m
Level: Main - Foyer Main: 4.877m X 4.877m
Level: Main - Kitchen Main: 7.061m X 5.74m
Level: Main - Pantry Main: 5.486m X 1.778m
Level: Main
- Listing type identifier Idx

$0
/ Month











