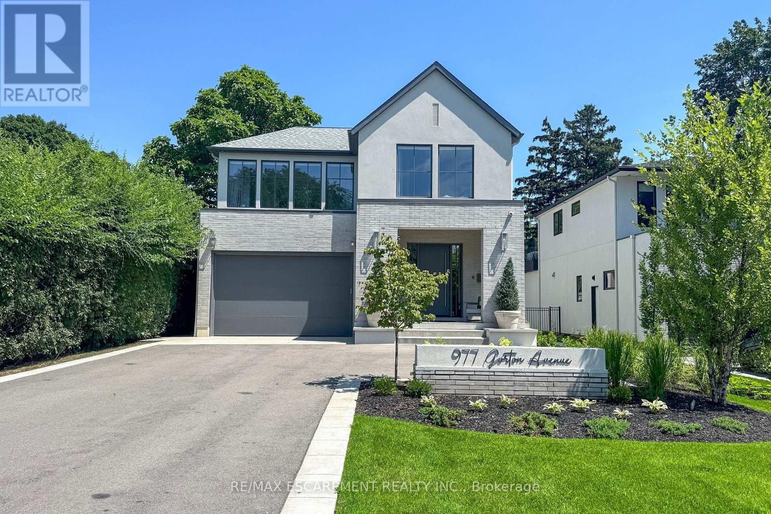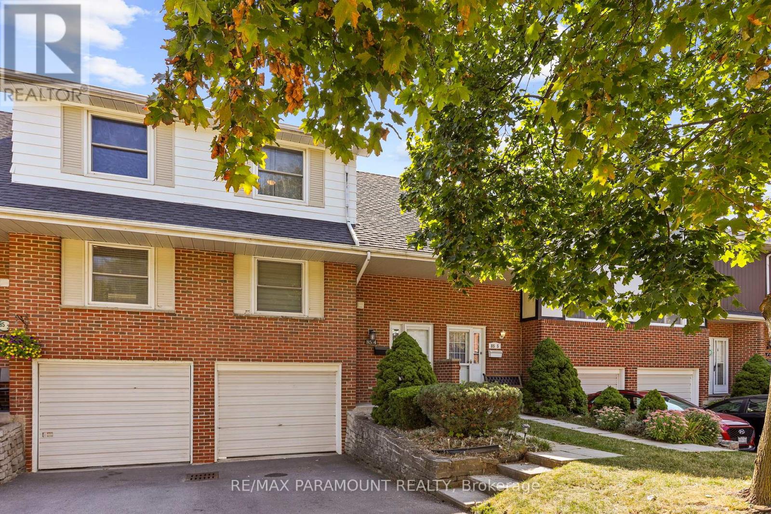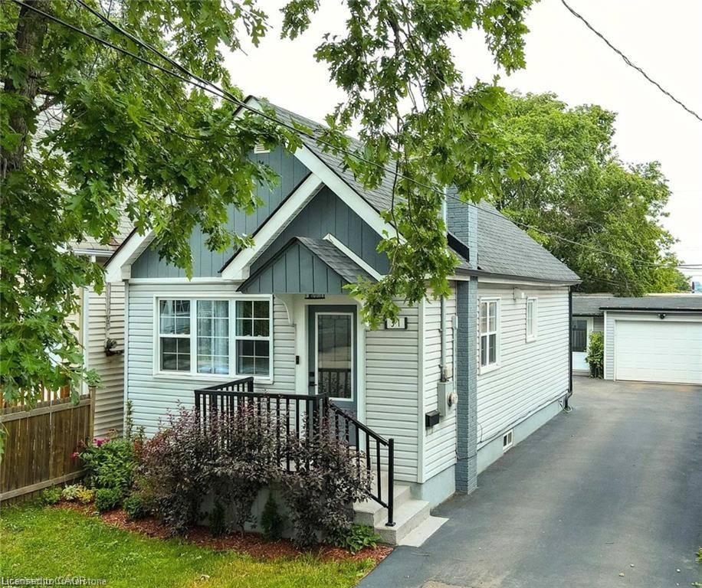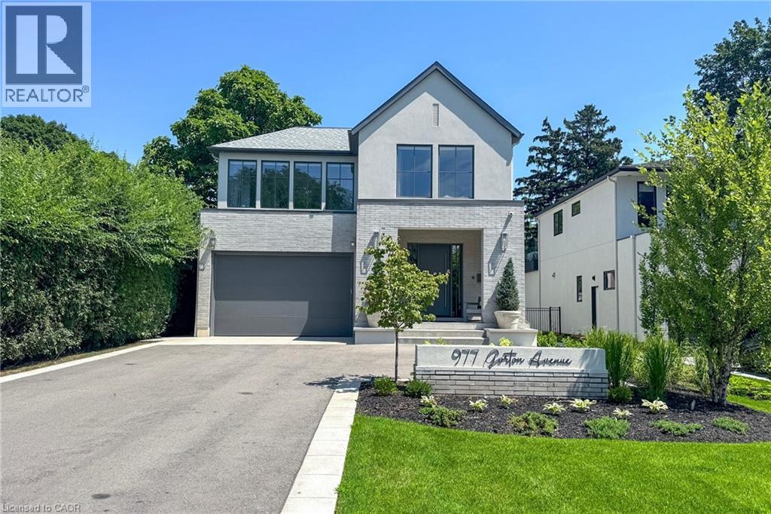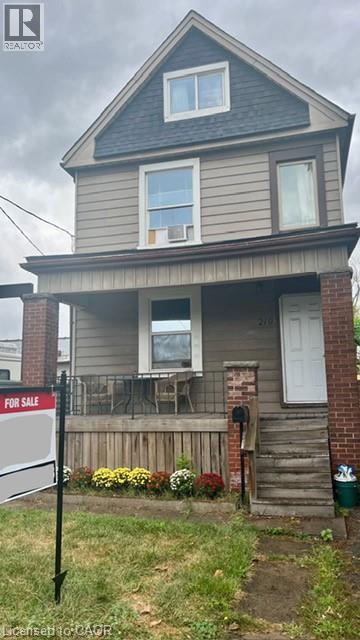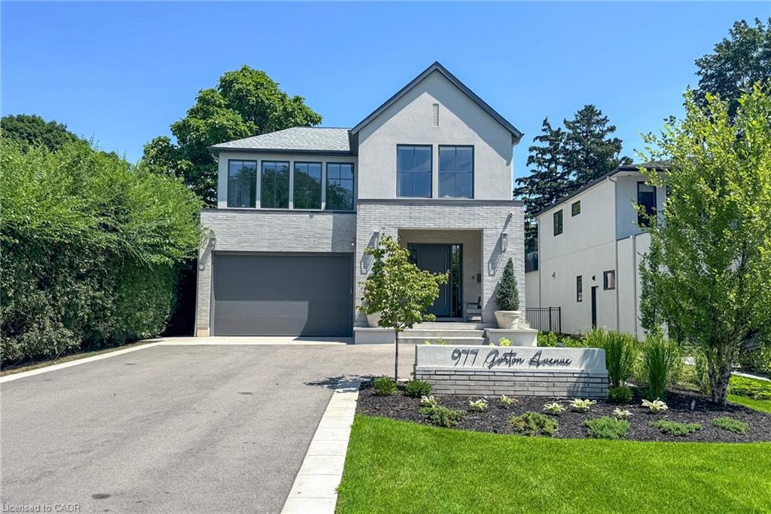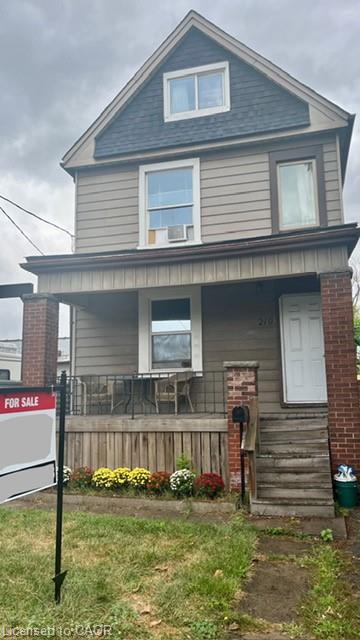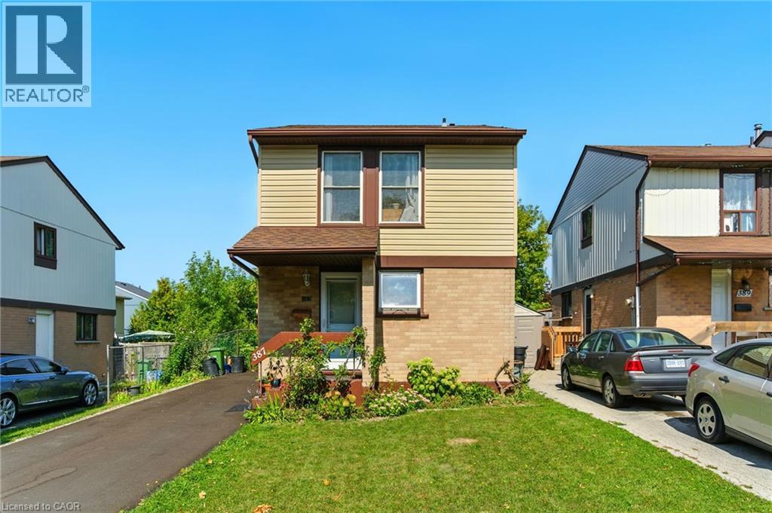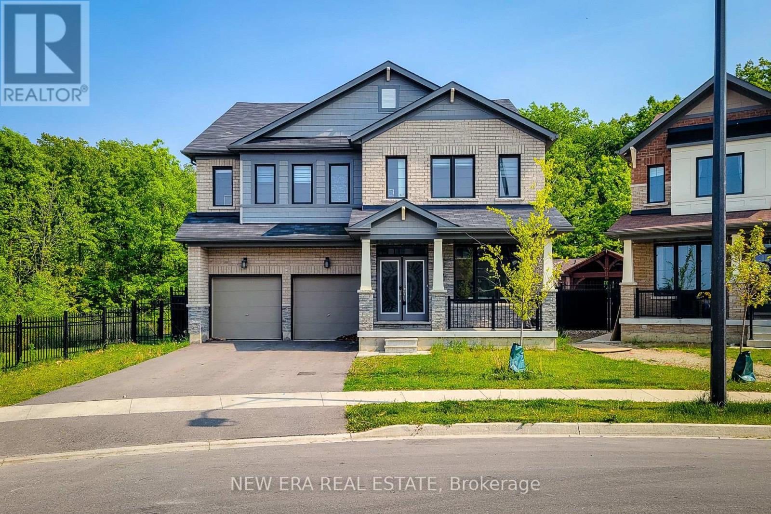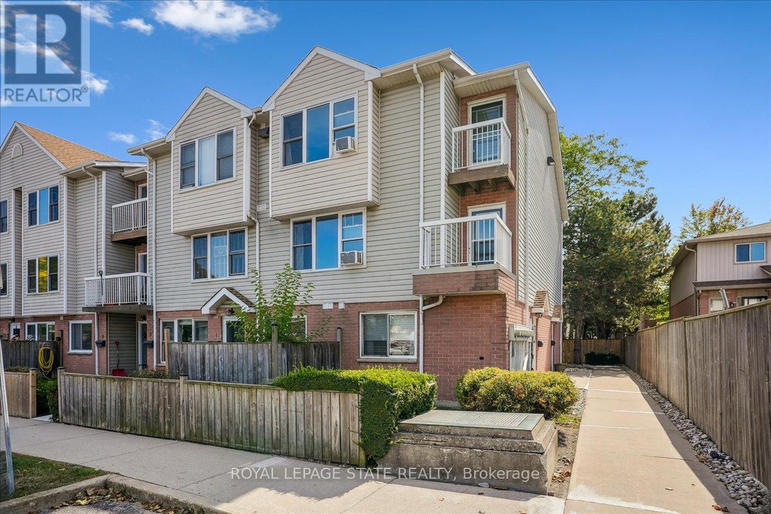- Houseful
- ON
- Hamilton
- Crown Point West
- 128 Kensington Ave N
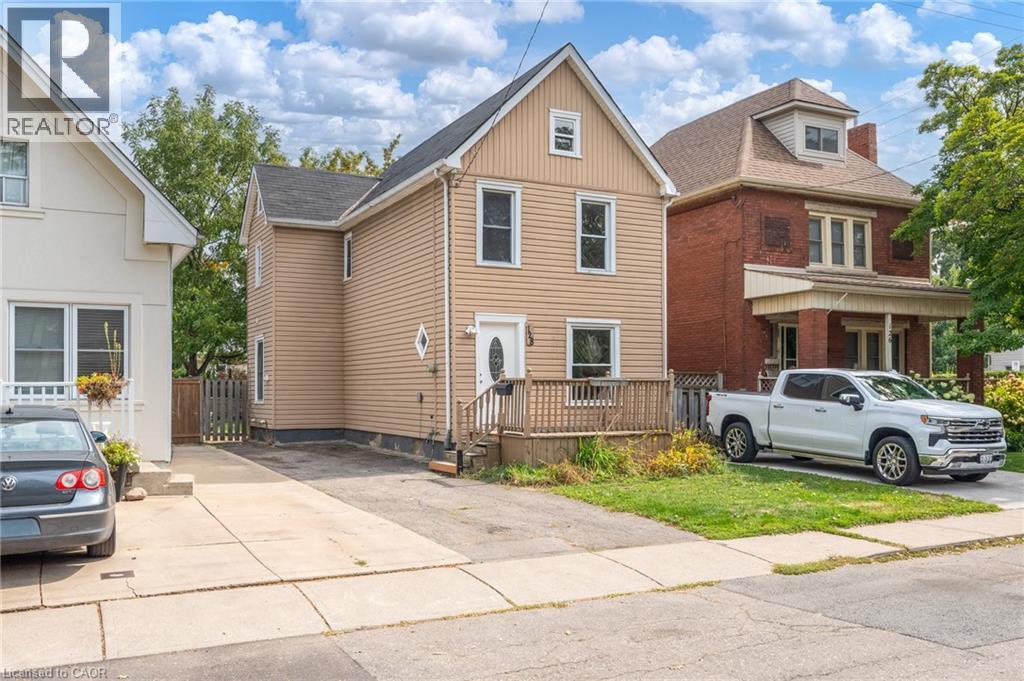
Highlights
This home is
17%
Time on Houseful
36 hours
School rated
4.3/10
Description
- Home value ($/Sqft)$370/Sqft
- Time on Housefulnew 36 hours
- Property typeSingle family
- Neighbourhood
- Median school Score
- Year built1910
- Mortgage payment
Welcome to 128 Kensington Avenue North, a 2½-storey home nestled in the heart of Crown Point, just a short walk from shops and eateries of trendy Ottawa Street and Gage Park. Kensington Ave North is situated close to major transit lines, as well as Centre Mall for convenient grocery and household shopping. This home offers 4 bedrooms total, with 3 being on the second floor, and the 4th occupying the entire 3rd storey as a private loft. Enjoy the use of 2 full bathrooms on the first and second floors, as well as laundry conveniently located on the main level. The rear yard offers a large deck that is great for entertaining, as well as a sizeable shed for additional storage. Book your showing today, this one won't last long! (id:63267)
Home overview
Amenities / Utilities
- Cooling Central air conditioning
- Heat source Natural gas
- Heat type Forced air
- Sewer/ septic Municipal sewage system
Exterior
- # total stories 2
- # parking spaces 2
Interior
- # full baths 2
- # total bathrooms 2.0
- # of above grade bedrooms 4
Location
- Community features Community centre
- Subdivision 201 - crown point
Overview
- Lot size (acres) 0.0
- Building size 1350
- Listing # 40768717
- Property sub type Single family residence
- Status Active
Rooms Information
metric
- Bathroom (# of pieces - 4) 1.676m X 2.743m
Level: 2nd - Bedroom 3.048m X 3.048m
Level: 2nd - Bedroom 2.743m X 3.353m
Level: 2nd - Bedroom 3.658m X 4.572m
Level: 2nd - Bedroom 10.058m X 3.658m
Level: 3rd - Dining room 3.658m X 3.2m
Level: Main - Bathroom (# of pieces - 3) 1.829m X 2.743m
Level: Main - Living room 3.658m X 3.2m
Level: Main - Kitchen 3.048m X 4.267m
Level: Main
SOA_HOUSEKEEPING_ATTRS
- Listing source url Https://www.realtor.ca/real-estate/28861806/128-kensington-avenue-n-hamilton
- Listing type identifier Idx
The Home Overview listing data and Property Description above are provided by the Canadian Real Estate Association (CREA). All other information is provided by Houseful and its affiliates.

Lock your rate with RBC pre-approval
Mortgage rate is for illustrative purposes only. Please check RBC.com/mortgages for the current mortgage rates
$-1,333
/ Month25 Years fixed, 20% down payment, % interest
$
$
$
%
$
%

Schedule a viewing
No obligation or purchase necessary, cancel at any time
Nearby Homes
Real estate & homes for sale nearby

