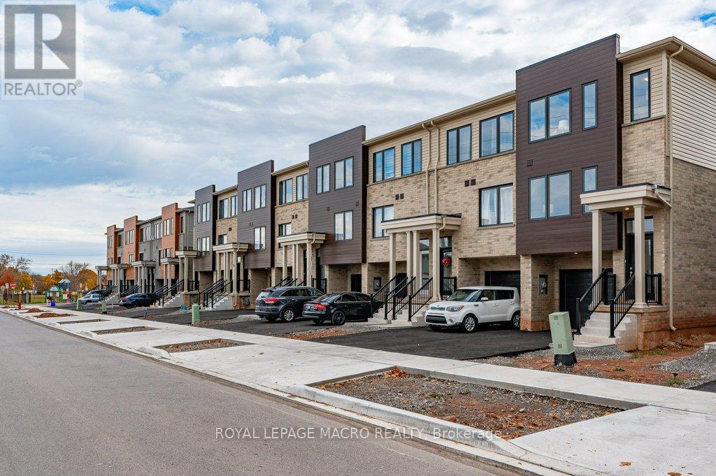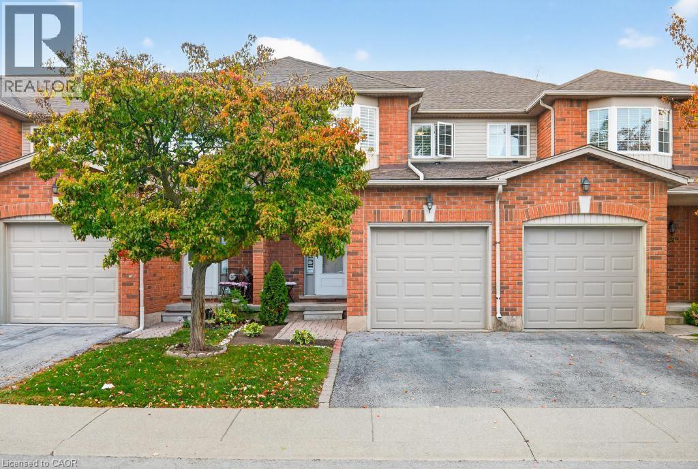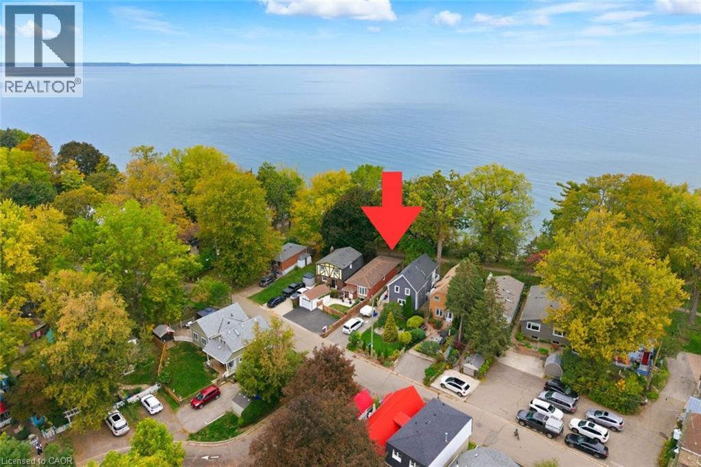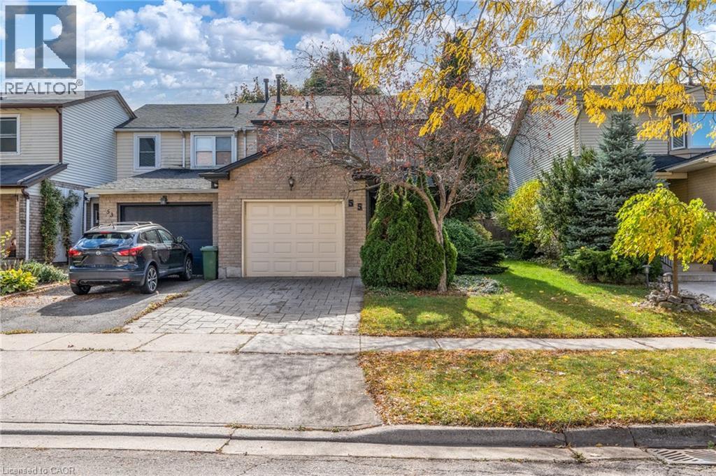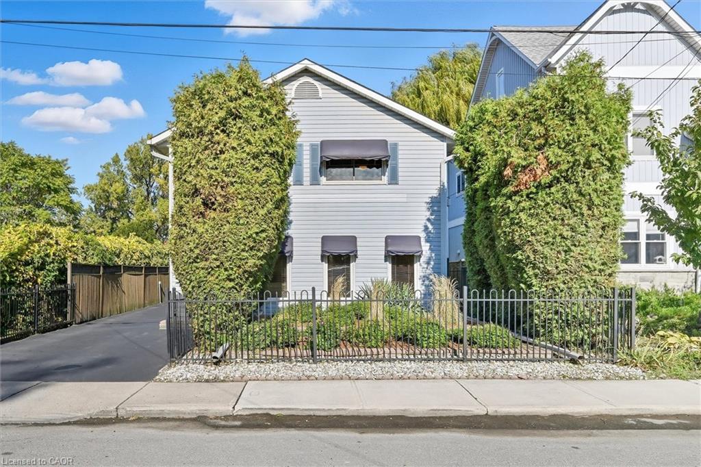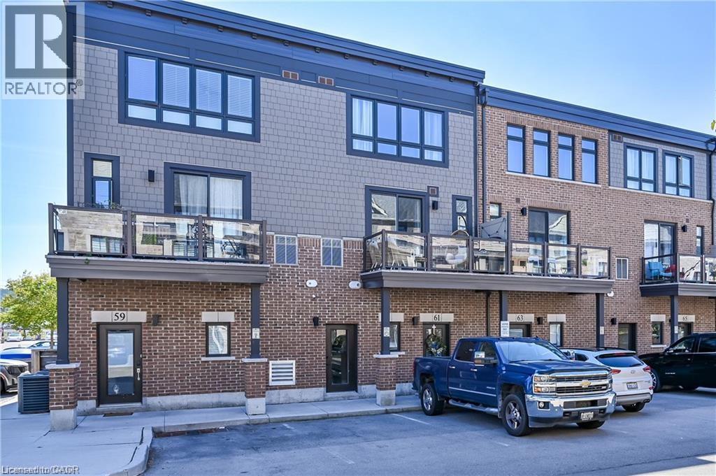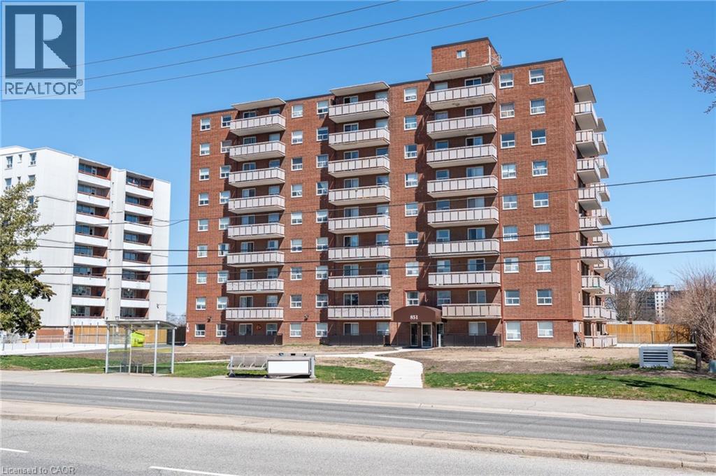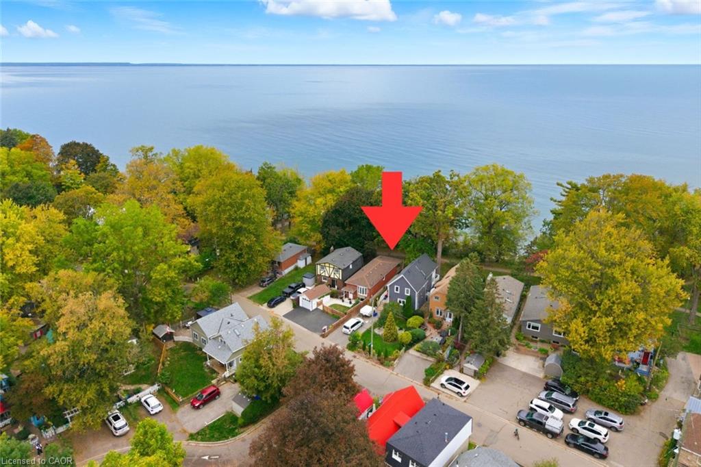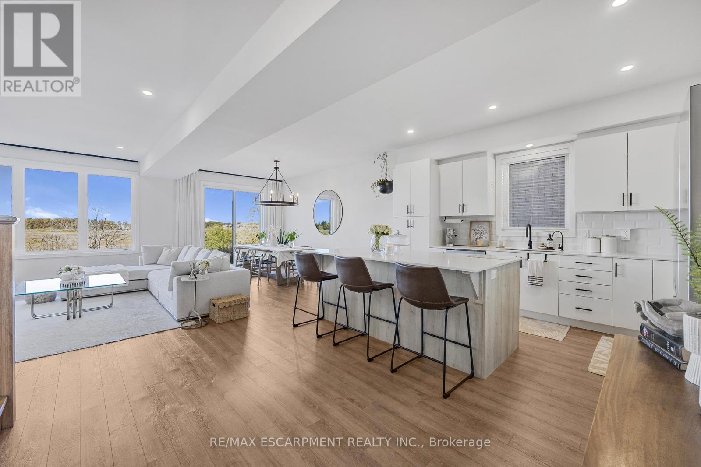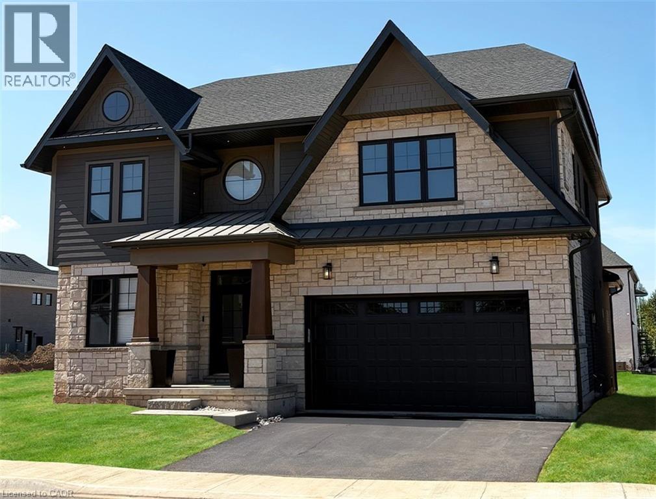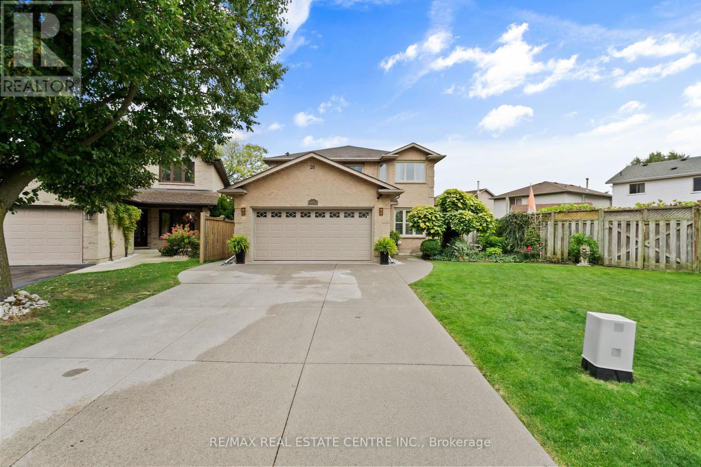- Houseful
- ON
- Hamilton
- Fifty Point
- 128 Montreal Cir
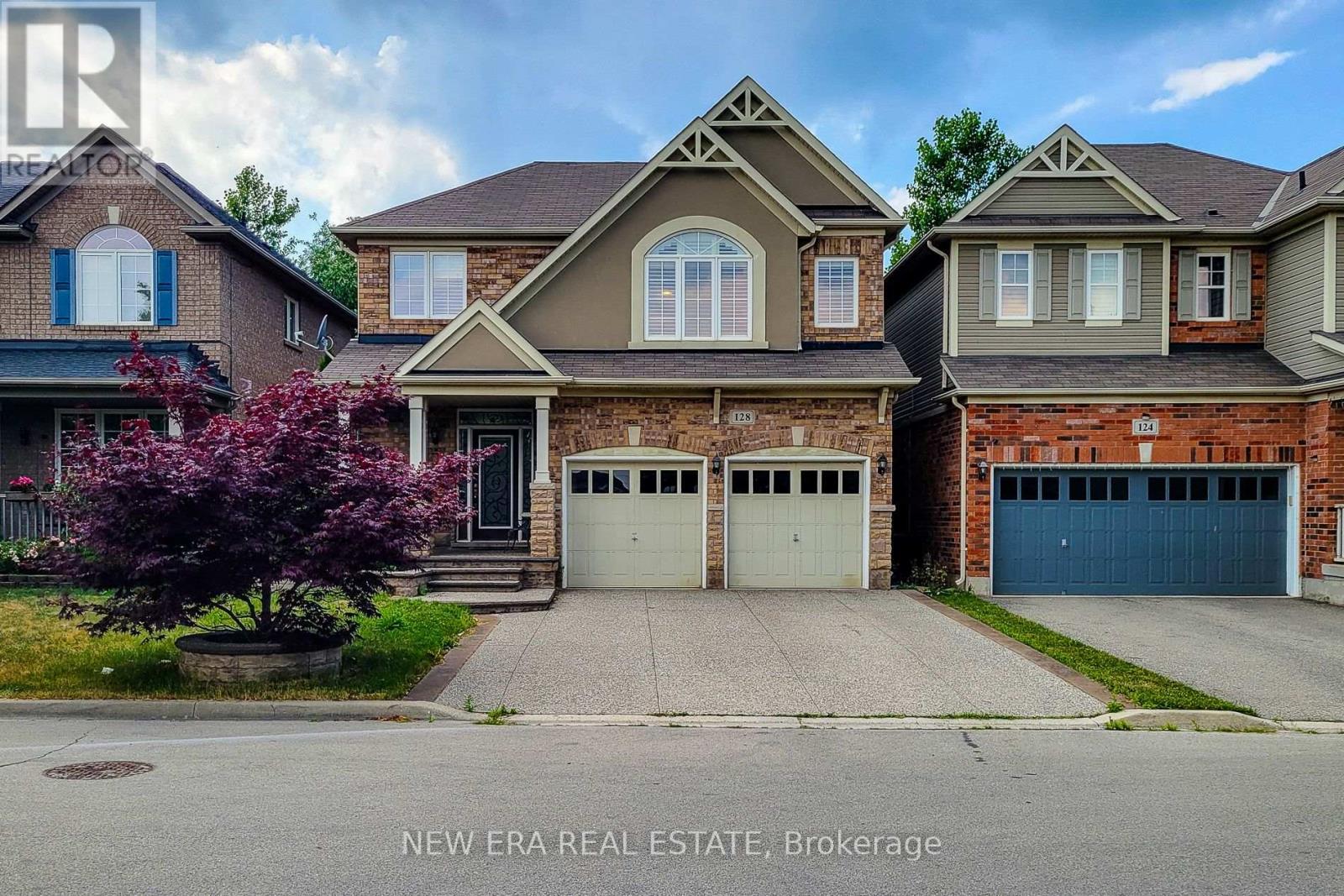
Highlights
Description
- Time on Housefulnew 4 days
- Property typeSingle family
- Neighbourhood
- Median school Score
- Mortgage payment
Welcome to this spacious 2-storey detached home nestled in a quiet, family-friendly neighbourhood! Offering over 2,000 sq ft of comfortable living space, this home features a carpet-free main floor with a cozy living room complete with an electric fireplace, a separate dining room perfect for entertaining, and a bright eat-in kitchen with stainless steel appliances, tiled backsplash, ample cupboard space, and a walk-out to the back deck. The upper level boasts a large family room ideal for relaxation or play, convenient bedroom-level laundry, and three generously sized bedrooms. The primary suite includes a walk-in closet and private 3pc ensuite, while the 4pc main bath offers ensuite privilege to the other two bedrooms. The partially finished basement includes an additional bedroom, offering flexible space for guests, a home office, or recreation. Enjoy the fully fenced backyard with a deck and charming gazebo - perfect for summer gatherings. Located close to parks, Lake Ontario, the marina, and just a short drive to schools, the QEW, and all major amenities. A fantastic place to call home! (id:63267)
Home overview
- Cooling Central air conditioning
- Heat source Natural gas
- Heat type Forced air
- Sewer/ septic Sanitary sewer
- # total stories 2
- Fencing Fully fenced
- # parking spaces 4
- Has garage (y/n) Yes
- # full baths 2
- # half baths 1
- # total bathrooms 3.0
- # of above grade bedrooms 4
- Community features School bus
- Subdivision Winona park
- Lot size (acres) 0.0
- Listing # X12465418
- Property sub type Single family residence
- Status Active
- 2nd bedroom 4.6m X 2.74m
Level: 2nd - Family room 5.49m X 3.96m
Level: 2nd - Primary bedroom 4.37m X 3.35m
Level: 2nd - 3rd bedroom 3.38m X 2.77m
Level: 2nd - 4th bedroom 4.57m X 2.87m
Level: Basement - Living room 4.57m X 3.35m
Level: Main - Dining room 3.66m X 3.35m
Level: Main - Kitchen 4.78m X 3.35m
Level: Main
- Listing source url Https://www.realtor.ca/real-estate/28996392/128-montreal-circle-hamilton-winona-park-winona-park
- Listing type identifier Idx

$-2,933
/ Month

