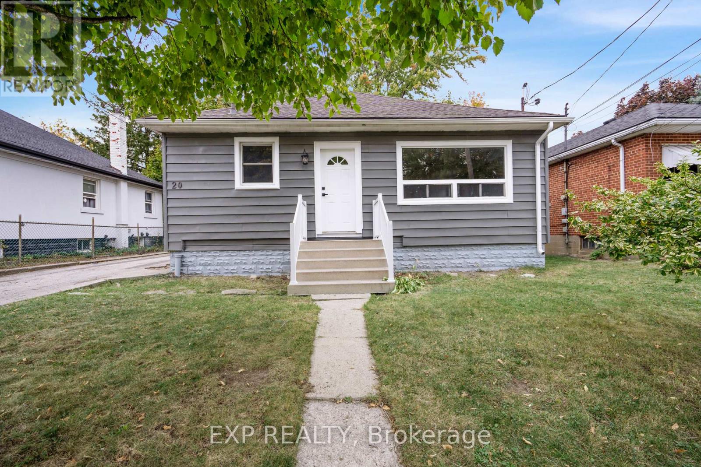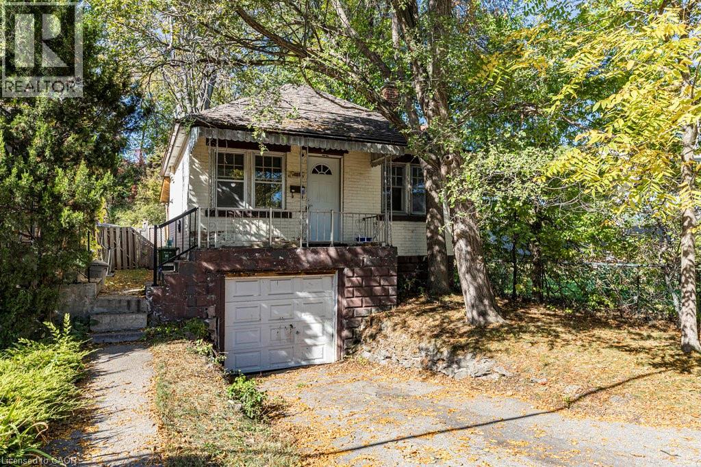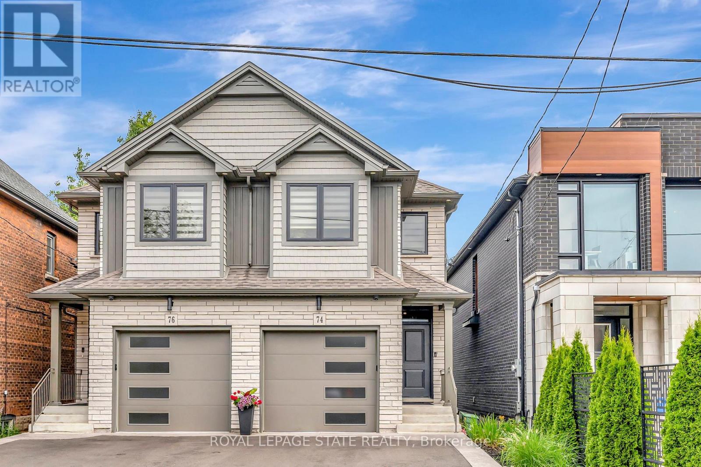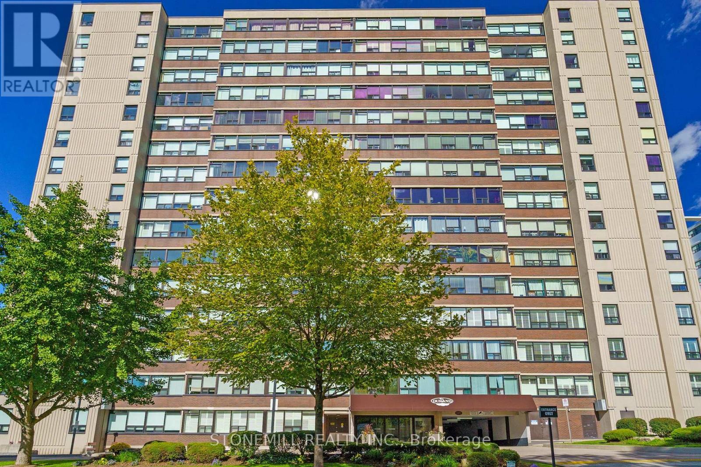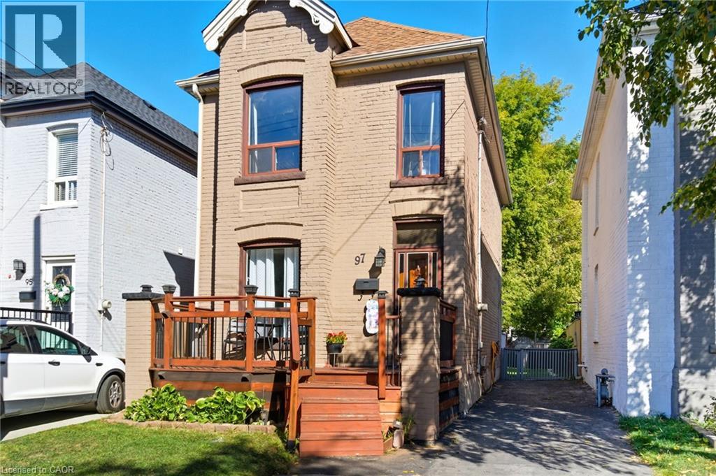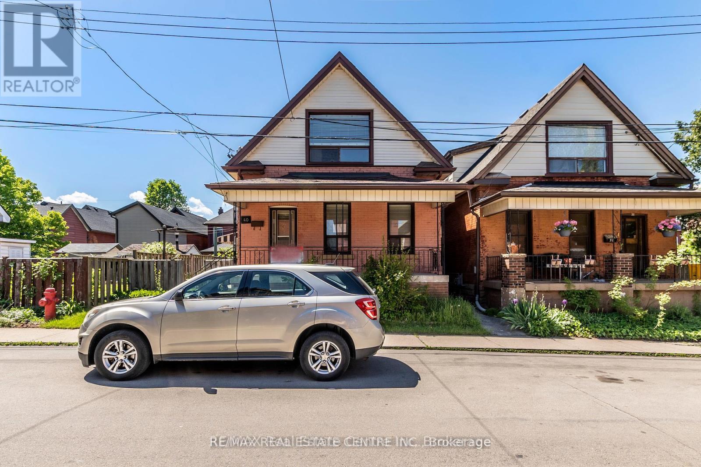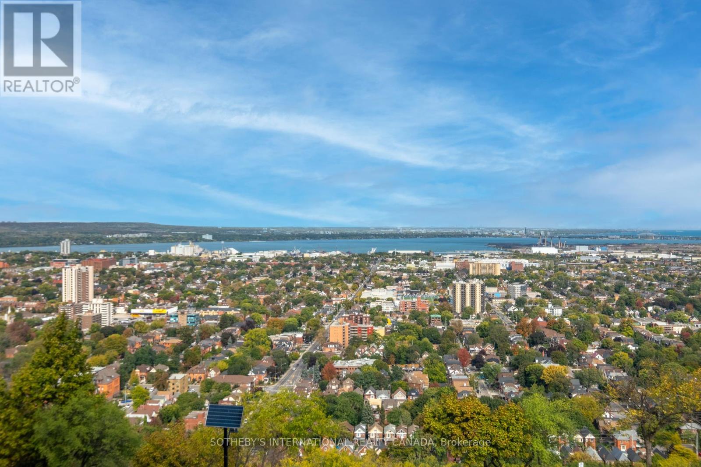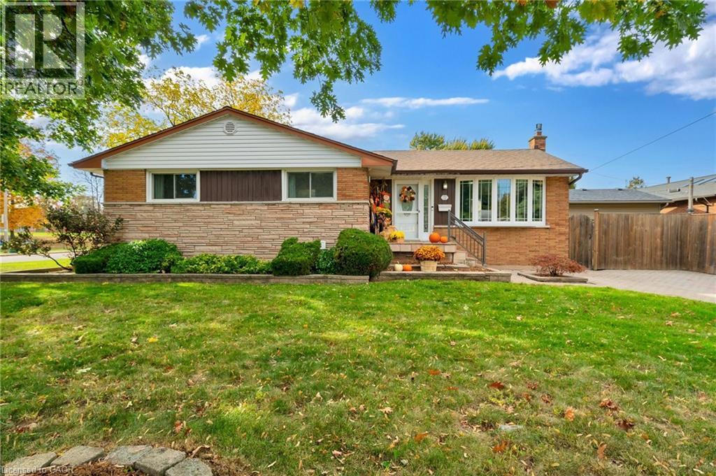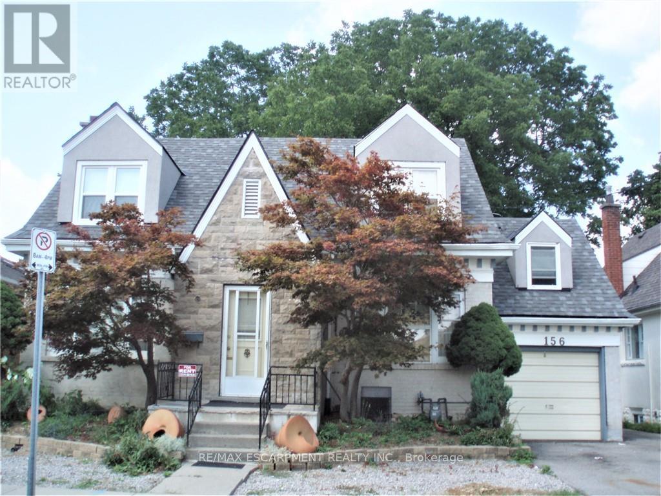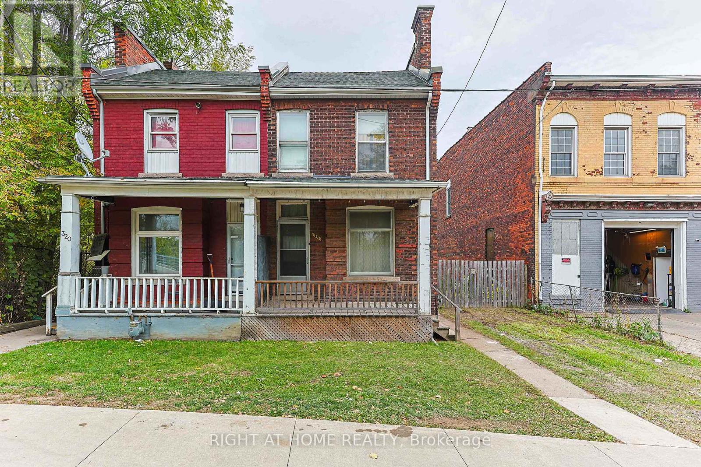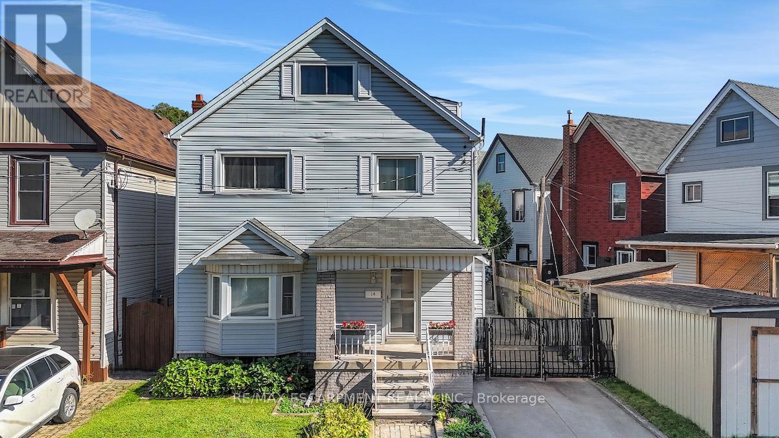- Houseful
- ON
- Hamilton
- Strathcona
- 129 Dundurn St N
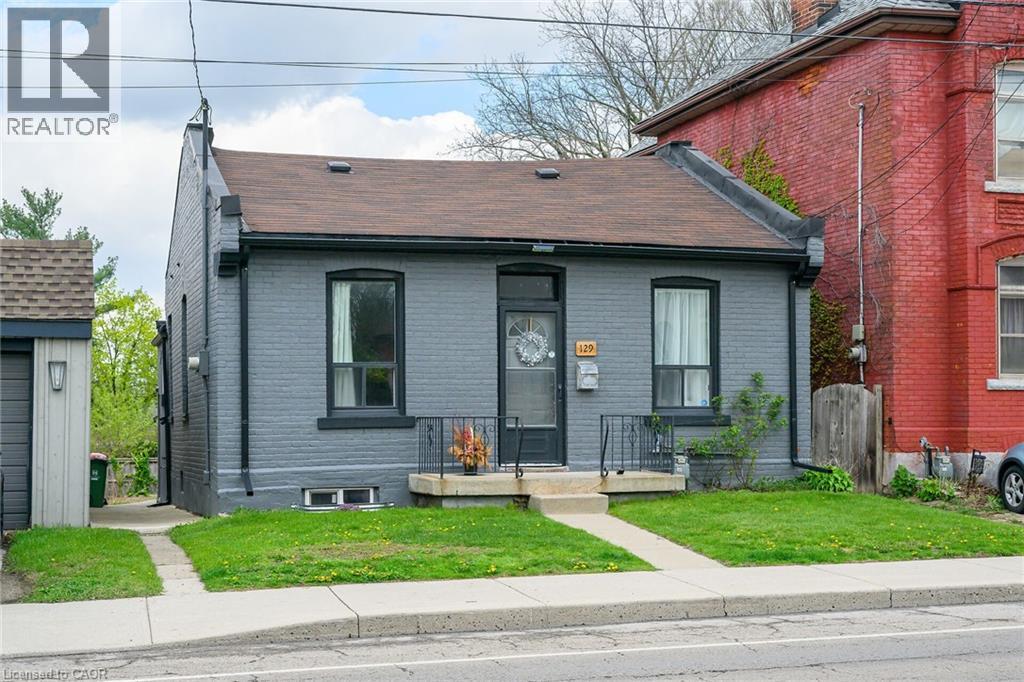
Highlights
This home is
12%
Time on Houseful
3 Days
School rated
5/10
Description
- Home value ($/Sqft)$550/Sqft
- Time on Housefulnew 3 days
- Property typeSingle family
- StyleBungalow
- Neighbourhood
- Median school Score
- Mortgage payment
Nestled in the heart of the highly sought-after Strathcona neighborhood, this beautifully updated home is just steps from Dundurn Castle, with easy access to the 403, McMaster University, shopping centers, vibrant Locke Street, and more. Boasting one of the deepest lots in the neighborhood, this property offers exceptional outdoor space in one of Hamilton’s most convenient locations. Inside, you'll find a home that blends classic charm with modern upgrades, featuring new flooring, updated kitchens, renovated bathrooms, and a convenient laundry setup. Whether you're looking for a family home or a solid investment in a prime area, this property checks all the boxes. (id:63267)
Home overview
Amenities / Utilities
- Cooling Central air conditioning
- Heat source Natural gas
- Heat type Forced air
- Sewer/ septic Municipal sewage system
Exterior
- # total stories 1
Interior
- # full baths 2
- # total bathrooms 2.0
- # of above grade bedrooms 5
Location
- Subdivision 102 - strathcona
Overview
- Lot size (acres) 0.0
- Building size 999
- Listing # 40779912
- Property sub type Single family residence
- Status Active
Rooms Information
metric
- Bathroom (# of pieces - 3) Measurements not available
Level: Basement - Laundry Measurements not available
Level: Basement - Den 2.134m X 4.572m
Level: Basement - Living room 3.048m X 4.572m
Level: Basement - Eat in kitchen 4.572m X 2.743m
Level: Basement - Bedroom 3.353m X 3.048m
Level: Basement - Bedroom 3.658m X 3.048m
Level: Basement - Utility Measurements not available
Level: Basement - Bedroom 3.048m X 2.438m
Level: Main - Dining room 4.089m X 4.267m
Level: Main - Bathroom (# of pieces - 4) Measurements not available
Level: Main - Primary bedroom 3.353m X 3.048m
Level: Main - Living room 4.267m X 3.048m
Level: Main - Kitchen 4.267m X 3.048m
Level: Main - Bedroom 3.048m X 2.743m
Level: Main
SOA_HOUSEKEEPING_ATTRS
- Listing source url Https://www.realtor.ca/real-estate/29000884/129-dundurn-street-n-hamilton
- Listing type identifier Idx
The Home Overview listing data and Property Description above are provided by the Canadian Real Estate Association (CREA). All other information is provided by Houseful and its affiliates.

Lock your rate with RBC pre-approval
Mortgage rate is for illustrative purposes only. Please check RBC.com/mortgages for the current mortgage rates
$-1,466
/ Month25 Years fixed, 20% down payment, % interest
$
$
$
%
$
%

Schedule a viewing
No obligation or purchase necessary, cancel at any time
Nearby Homes
Real estate & homes for sale nearby

