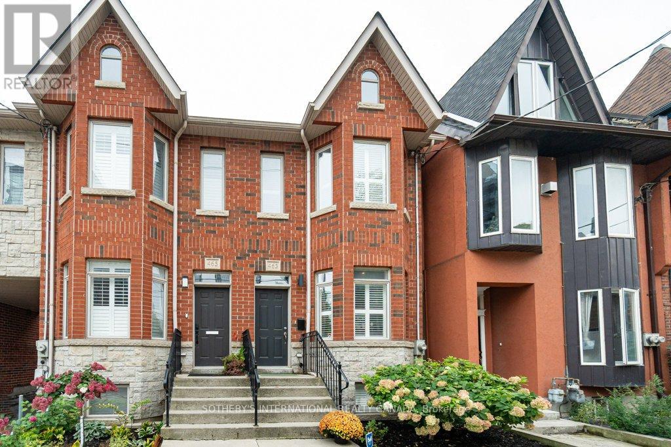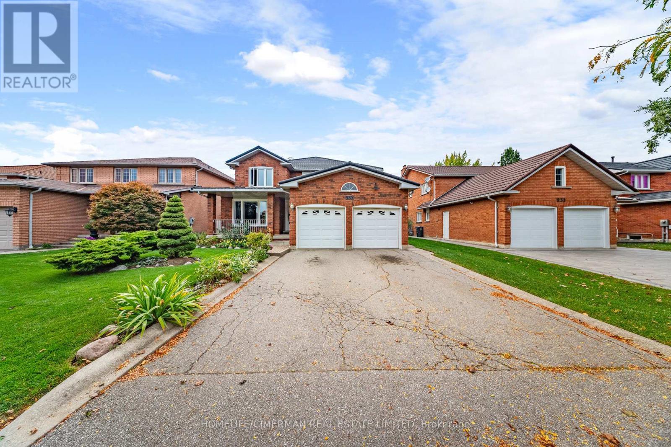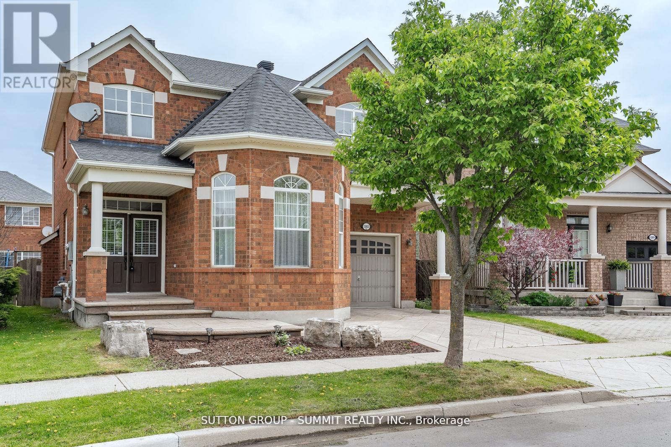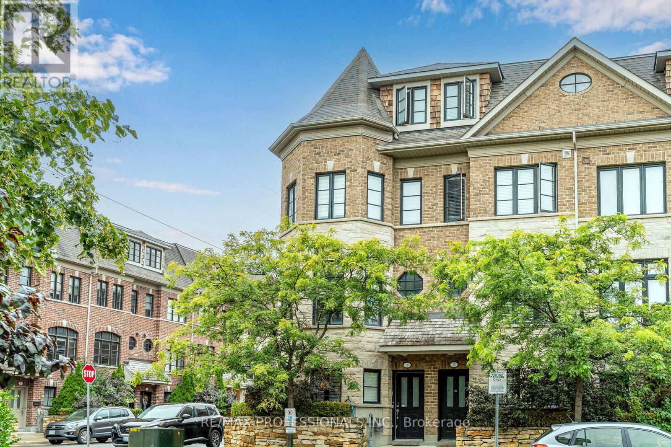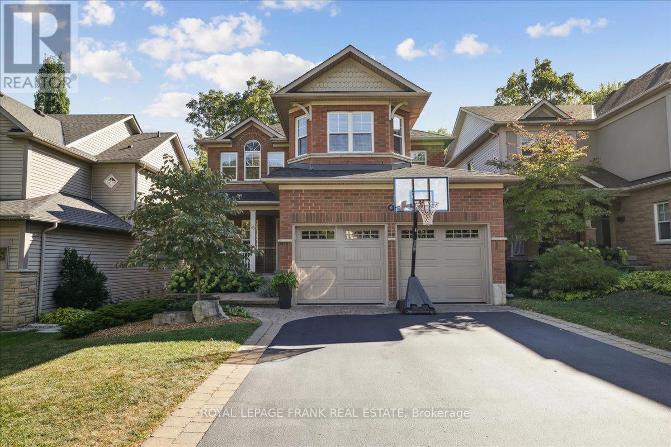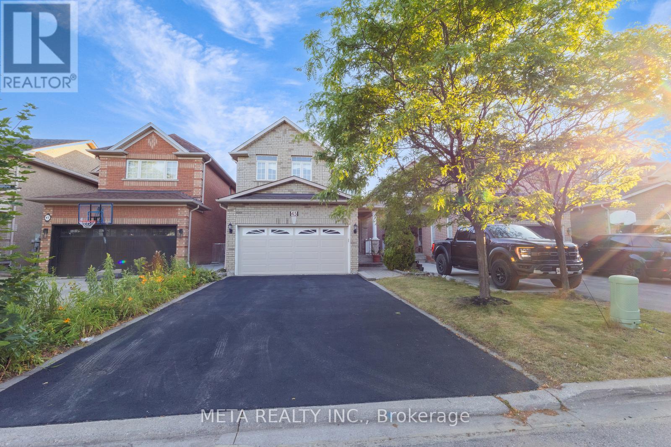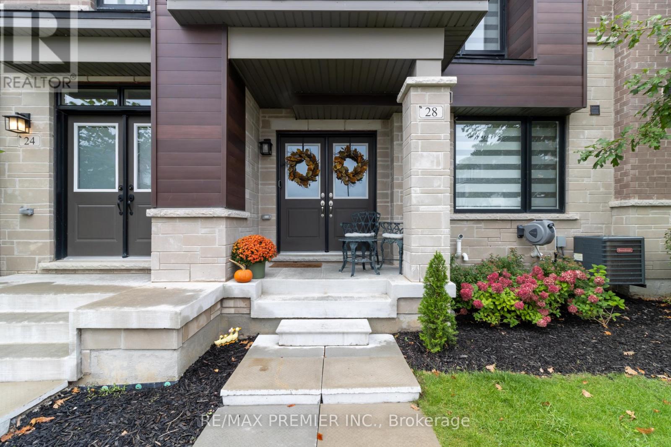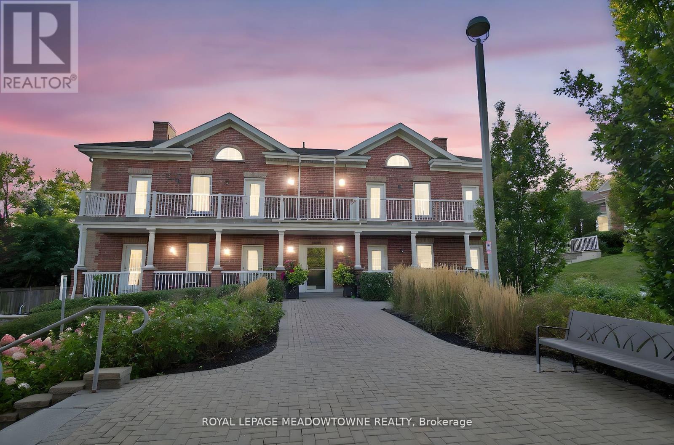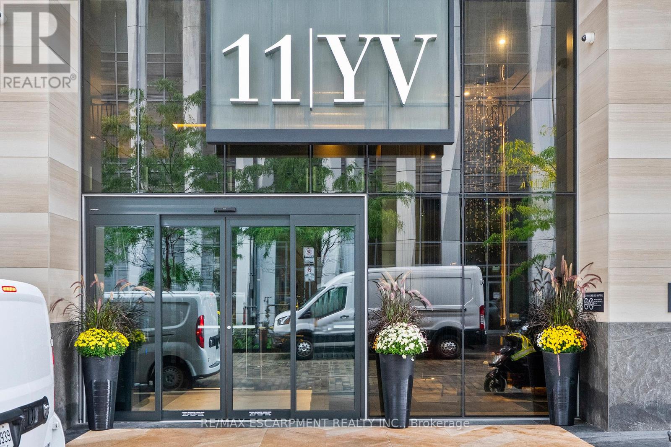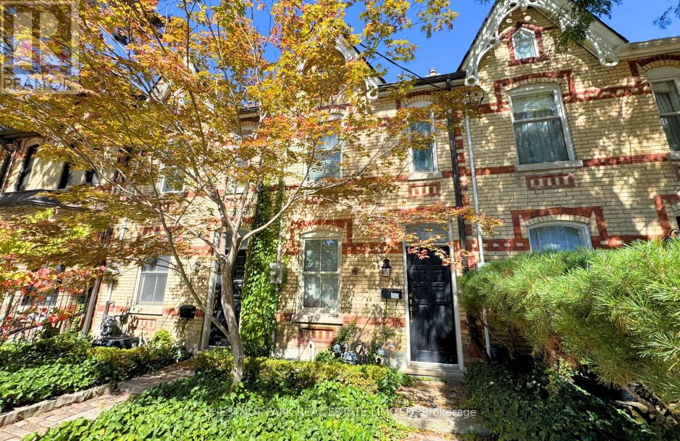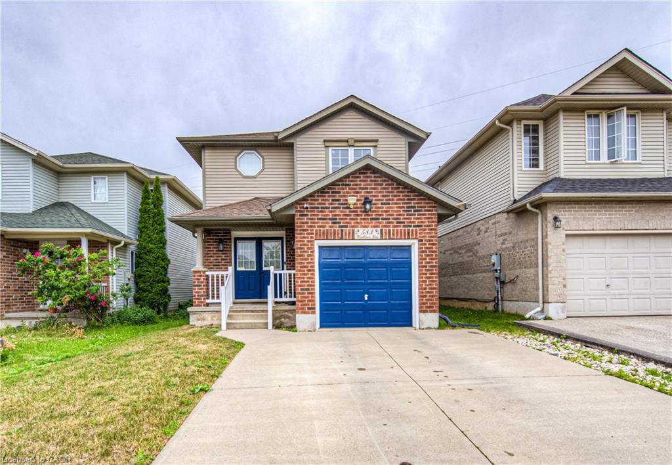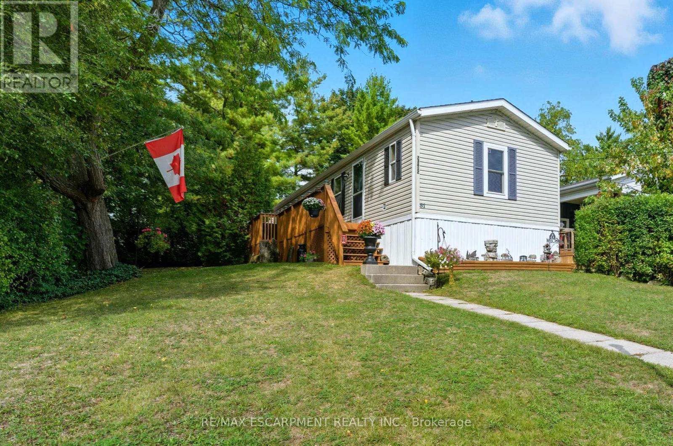
Highlights
Description
- Time on Housefulnew 5 hours
- Property typeSingle family
- StyleBungalow
- Median school Score
- Mortgage payment
Welcome to the Beverly Hills Estates. This four season land lease community caters to all ages and stages of living. 31 Hillside Crescent offers 2 bedrooms, 2 bathrooms with a full kitchen, dining room and spacious living room. With almost 850 square feet of interior living space, the charming mobile home sits on a lot size of approximately 44 x 128 lot. A large side and back deck provides additional outdoor living space for entertaining along with a large shaded grassy area for relaxing on those hot summer days. This quiet community offers a wide range of activities such as darts, card games, organized dinner parties and seasonal events to nurture the friends and family relationships within the park. Enjoy the outdoor amenities including horseshoe pits, beautiful walking trails for the outdoor enthusiasts, and a children's playground. Conveniently located near several golf courses, neighboring farmers stands for fresh local produce and so much more. (id:63267)
Home overview
- Cooling Central air conditioning
- Heat source Propane
- Heat type Forced air
- # total stories 1
- Fencing Partially fenced
- # parking spaces 2
- # full baths 2
- # total bathrooms 2.0
- # of above grade bedrooms 2
- Subdivision Rural flamborough
- Lot size (acres) 0.0
- Listing # X12426576
- Property sub type Single family residence
- Status Active
- 2nd bedroom 2.7m X 3.2m
Level: Main - Kitchen 4.8m X 2m
Level: Main - Primary bedroom 3.3m X 3.4m
Level: Main - Dining room 2.6m X 2.4m
Level: Main - Bathroom 2.1m X 1.5m
Level: Main - Living room 4.3m X 3.4m
Level: Main - Bathroom 4.5m X 2.1m
Level: Other
- Listing source url Https://www.realtor.ca/real-estate/28912971/31-1294-8th-concession-road-w-hamilton-rural-flamborough
- Listing type identifier Idx

$-1,066
/ Month

