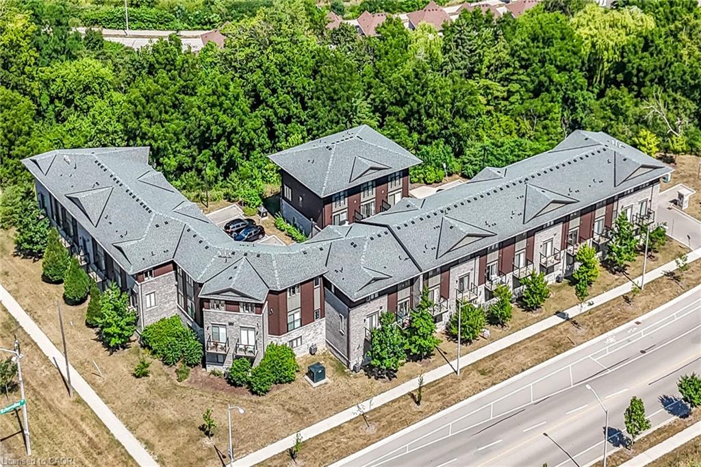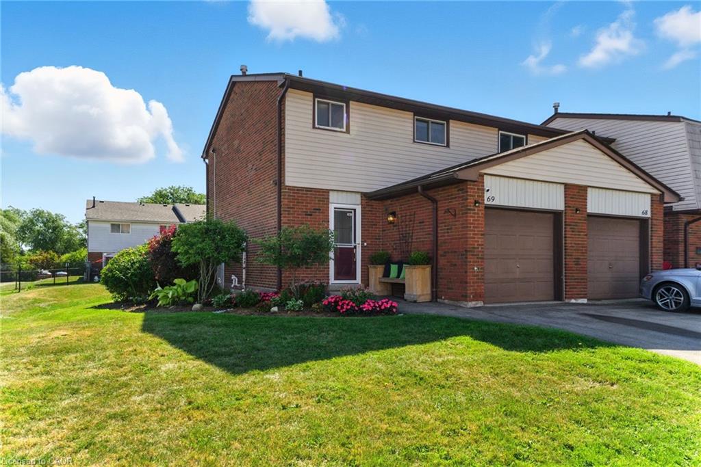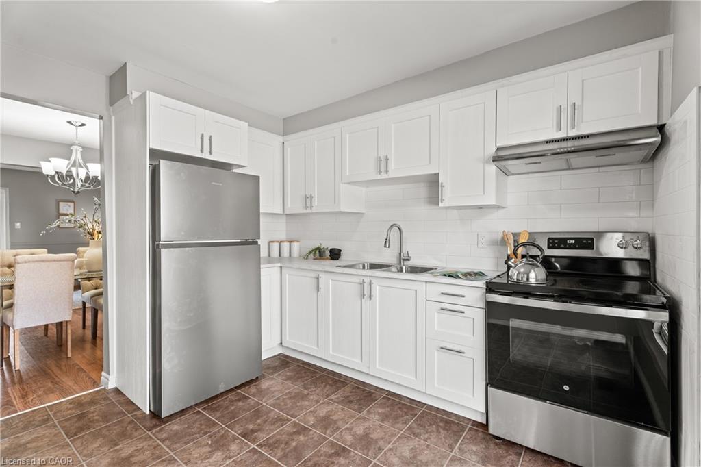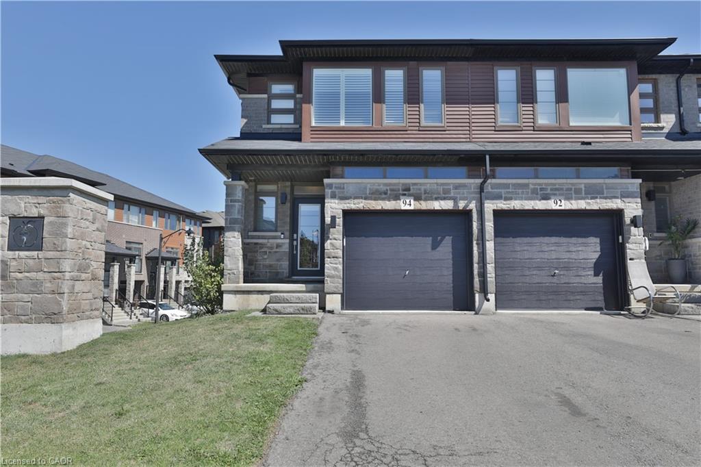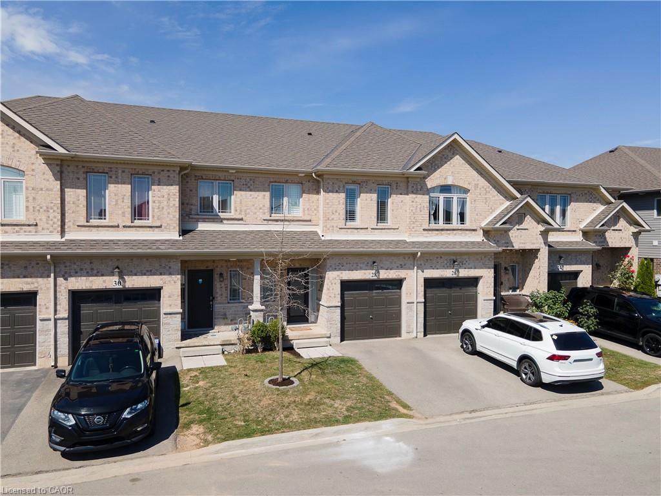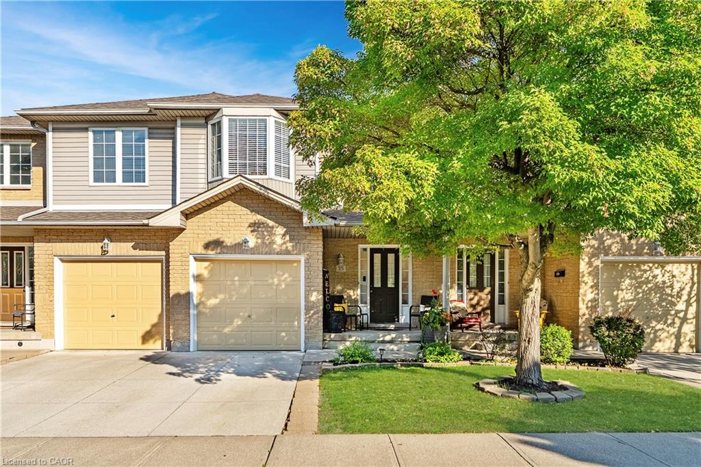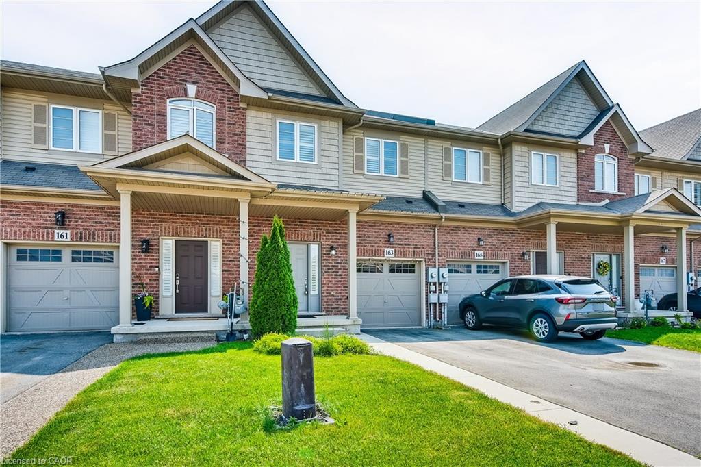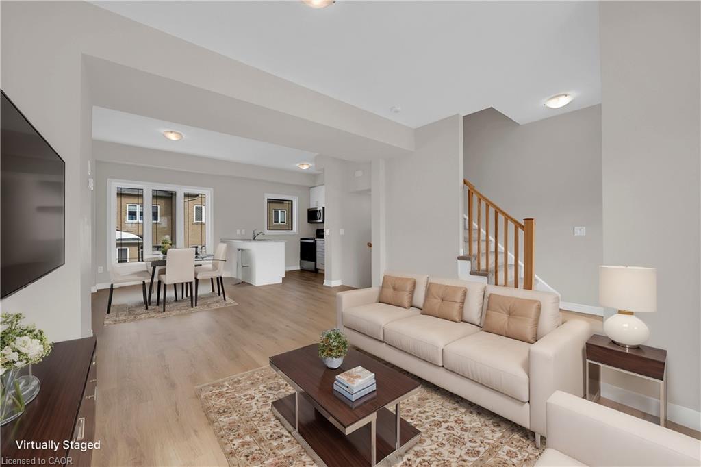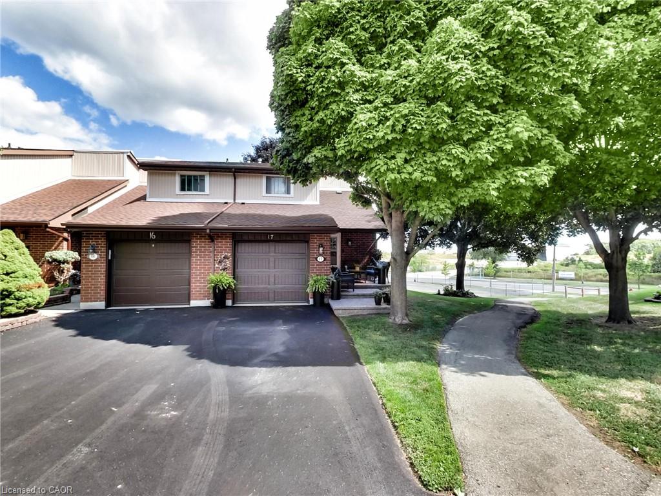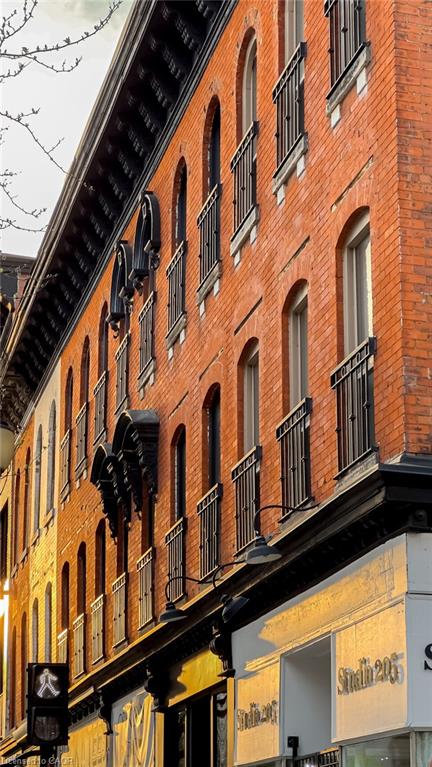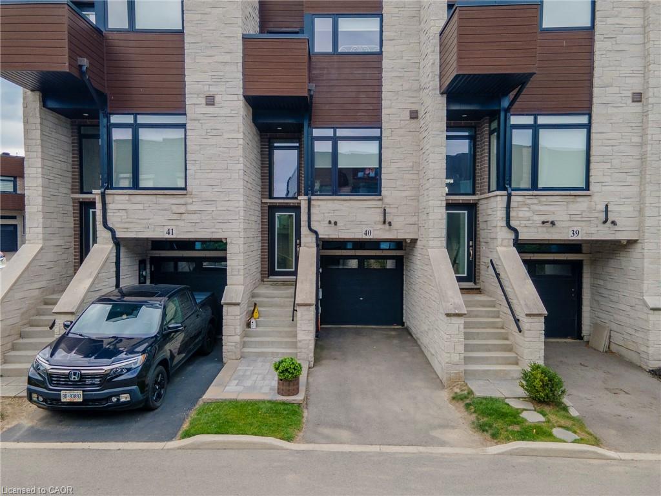- Houseful
- ON
- Hamilton
- McQuesten West
- 13 Bingham Rd #b
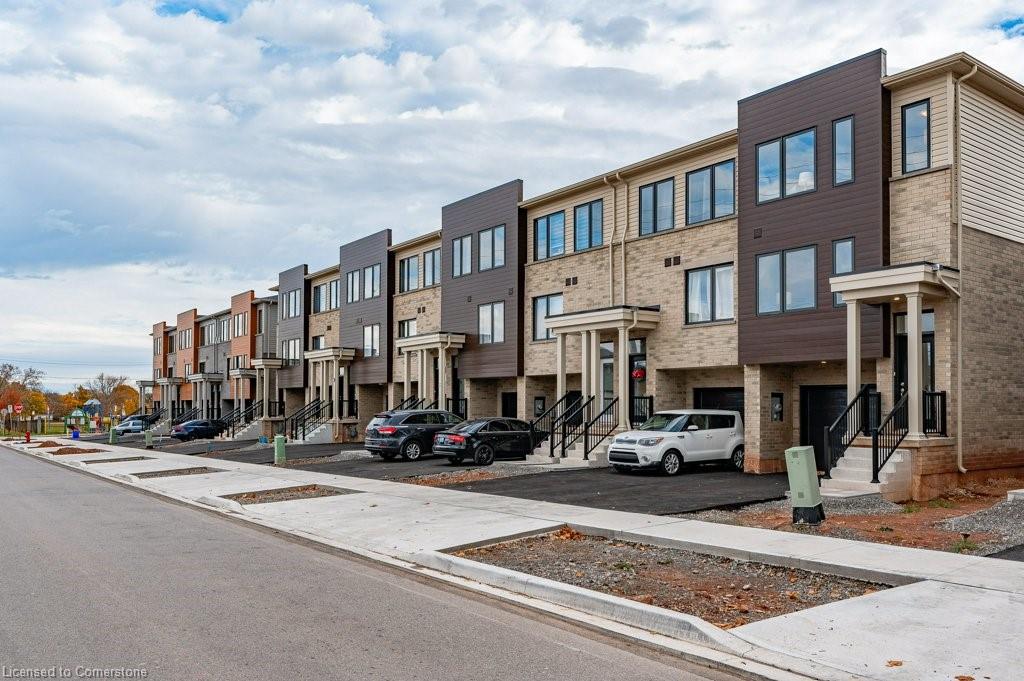
Highlights
This home is
1%
Time on Houseful
58 Days
School rated
4.9/10
Description
- Home value ($/Sqft)$508/Sqft
- Time on Houseful58 days
- Property typeResidential
- Style3 storey
- Neighbourhood
- Median school Score
- Year built2024
- Garage spaces1
- Mortgage payment
Welcome to Roxboro, a true master-planned community located right next to the Red Hill Valley Pkwy. This new community offers an effortless connection to the GTA and is surrounded by walking paths, hiking trails and a 3.75-acre park with splash pad. This freehold townhome has been designed with naturally fluid spaces that make entertaining a breeze. The additional flex space on the main floor allows for multiple uses away from the common 2nd-floor living area. This 3 bedroom 2.5 bathroom home offers a single car garage and a private driveway, a primary ensuite and a private rear patio that features a gas hook up for your future BBQ.
Jessica Alexopoulos
of Royal LePage Macro Realty,
MLS®#40748888 updated 3 weeks ago.
Houseful checked MLS® for data 3 weeks ago.
Home overview
Amenities / Utilities
- Cooling None
- Heat type Forced air, natural gas
- Pets allowed (y/n) No
- Sewer/ septic Sewer (municipal)
Exterior
- Construction materials Aluminum siding, brick, vinyl siding
- Foundation Slab
- Roof Asphalt shing
- # garage spaces 1
- # parking spaces 3
- Has garage (y/n) Yes
- Parking desc Attached garage
Interior
- # full baths 2
- # half baths 1
- # total bathrooms 3.0
- # of above grade bedrooms 3
- # of rooms 11
- Appliances Water heater
- Has fireplace (y/n) Yes
- Laundry information In-suite
Location
- County Hamilton
- Area 23 - hamilton east
- Water source Municipal
- Zoning description D6
- Elementary school Viscount montgomery, w.h. ballard, st david, st. eugene
- High school Winston churchill, sherwood, john henry newman, cathedral
Lot/ Land Details
- Lot desc Urban, rectangular, park, playground nearby, public transit, school bus route, schools, trails
- Lot dimensions 15.75 x 88.96
Overview
- Approx lot size (range) 0 - 0.5
- Basement information None
- Building size 1278
- Mls® # 40748888
- Property sub type Townhouse
- Status Active
- Virtual tour
- Tax year 2025
Rooms Information
metric
- Living room Second: 3.48m X 3.759m
Level: 2nd - Laundry Second
Level: 2nd - Kitchen Second: 2.261m X 2.794m
Level: 2nd - Bathroom Second
Level: 2nd - Dinette Second: 2.286m X 2.896m
Level: 2nd - Bathroom Third
Level: 3rd - Bedroom Third: 2.184m X 3.378m
Level: 3rd - Bathroom Third
Level: 3rd - Primary bedroom Third: 2.819m X 2.997m
Level: 3rd - Bedroom Third: 2.261m X 2.997m
Level: 3rd - Den Main: 3.658m X 2.032m
Level: Main
SOA_HOUSEKEEPING_ATTRS
- Listing type identifier Idx

Lock your rate with RBC pre-approval
Mortgage rate is for illustrative purposes only. Please check RBC.com/mortgages for the current mortgage rates
$-1,732
/ Month25 Years fixed, 20% down payment, % interest
$
$
$
%
$
%

Schedule a viewing
No obligation or purchase necessary, cancel at any time
Nearby Homes
Real estate & homes for sale nearby

