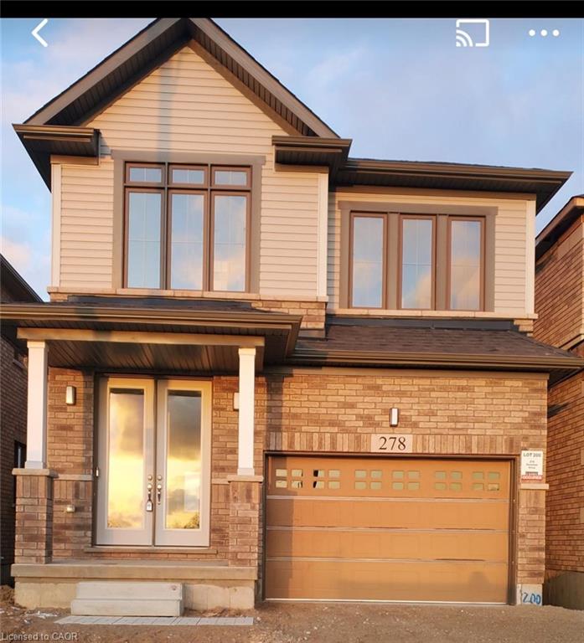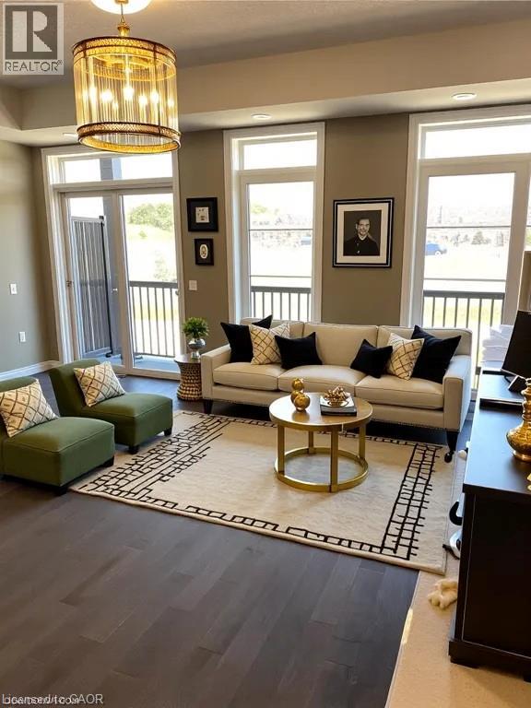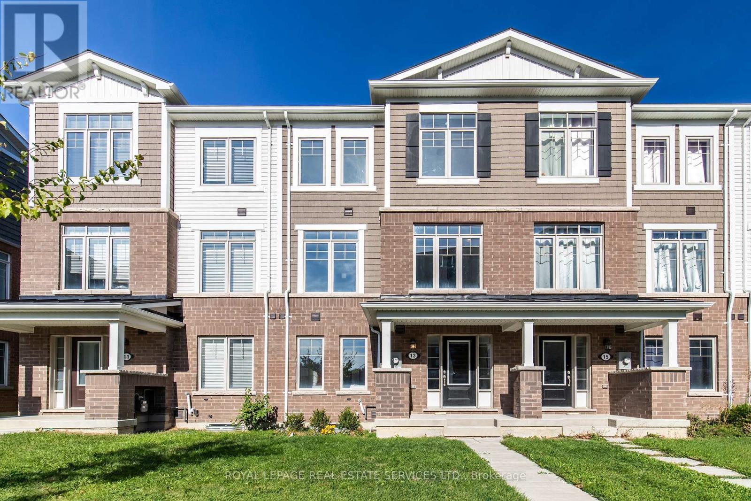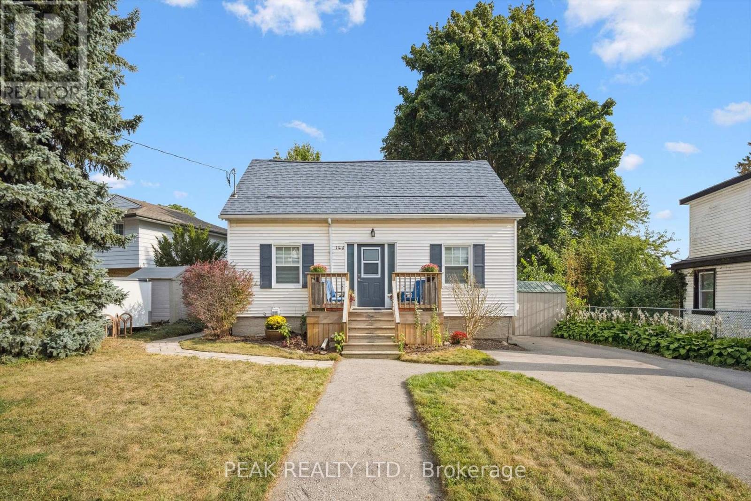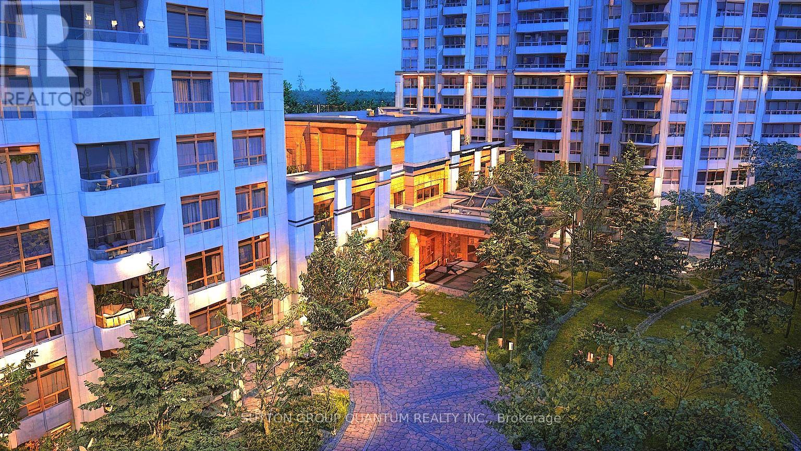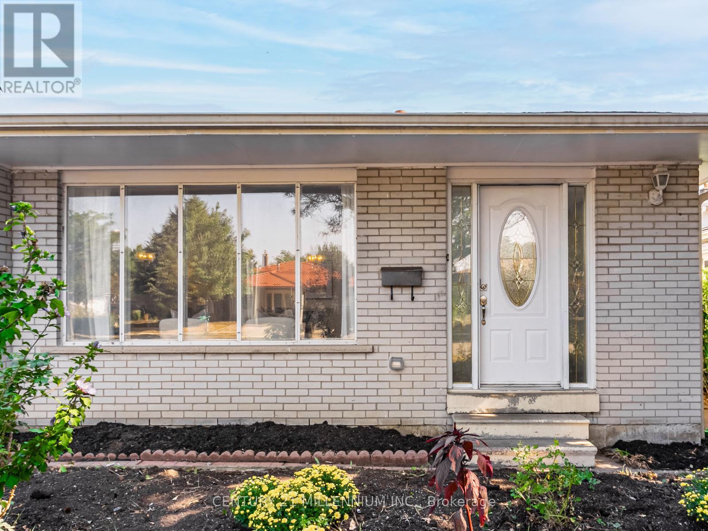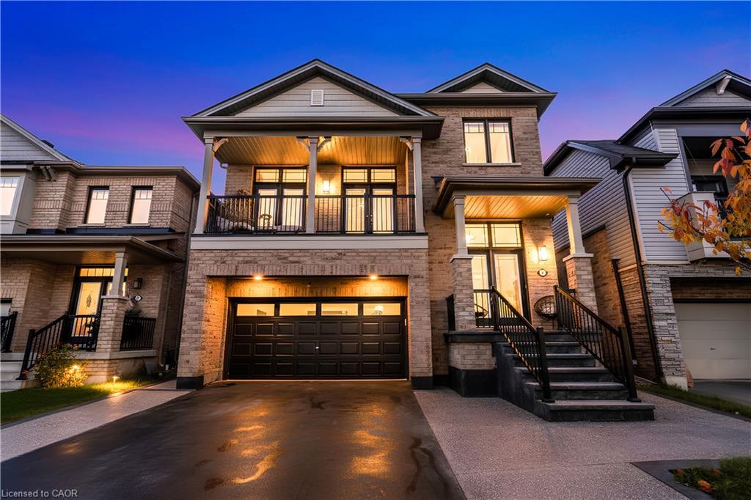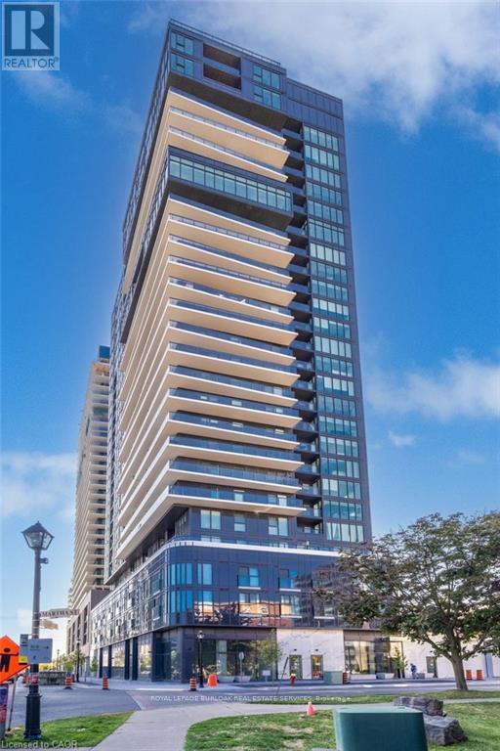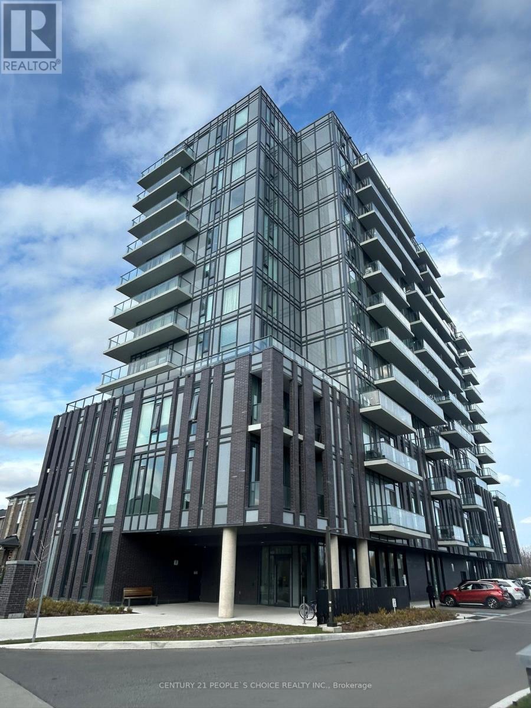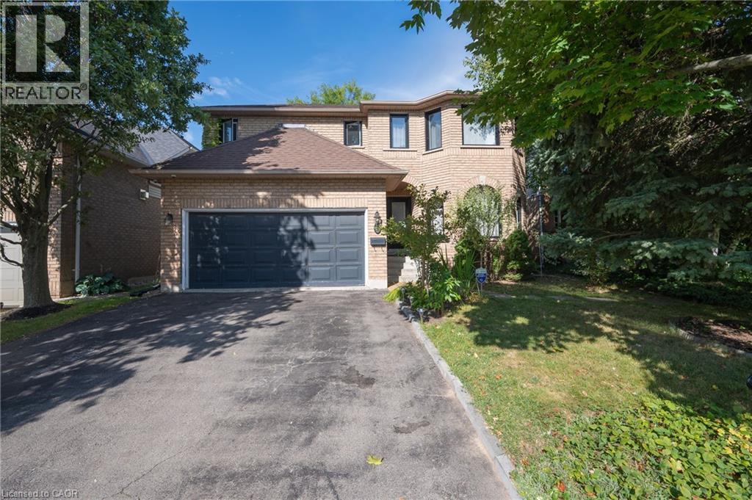
13 Brookhurst Cres
13 Brookhurst Cres
Highlights
Description
- Home value ($/Sqft)$339/Sqft
- Time on Houseful51 days
- Property typeSingle family
- Style2 level
- Neighbourhood
- Median school Score
- Mortgage payment
Don’t wait—this is the dream family home you’ve been searching for! Offering approximately 2,460 sq. ft. of beautifully finished living space, this stunning 4+2 bedroom residence is nestled in one of Waterdown’s most sought-after neighbourhoods. The main floor features a rare main-level den, formal living and dining rooms with gleaming hardwood inlay floors, and a spacious family room with a soaring vaulted ceiling and cozy wood-burning fireplace. The large eat-in kitchen, updated with granite counters (2011), showcases a picturesque window and elegant French doors that open to your private backyard oasis—complete with a relaxing hot tub and professionally landscaped, flower-filled gardens—perfect for entertaining or unwinding in style. Upstairs, the generous primary retreat offers walk-in closets and a spa-like ensuite, providing a peaceful escape at the end of the day. The professionally finished lower level is currently integrated as part of the main home, providing extra living space for family enjoyment. However, it was previously used as a separate, fully functioning basement unit and can easily be converted back to that use if desired. It features high ceilings, a private entrance from the garage side wall, and complete living amenities, offering excellent potential as an in-law suite or income-generating unit to help offset mortgage costs. Recent updates include roof (2010) and furnace/AC (2012). This is truly a turnkey home with no disappointments—a perfect blend of space, style, and versatility. Don’t miss out—schedule your private viewing today (id:63267)
Home overview
- Cooling Central air conditioning
- Heat source Natural gas
- Heat type Forced air
- Sewer/ septic Municipal sewage system
- # total stories 2
- Fencing Fence
- # parking spaces 4
- Has garage (y/n) Yes
- # full baths 4
- # total bathrooms 4.0
- # of above grade bedrooms 6
- Has fireplace (y/n) Yes
- Community features Quiet area
- Subdivision 461 - waterdown east
- Lot size (acres) 0.0
- Building size 3660
- Listing # 40769265
- Property sub type Single family residence
- Status Active
- Other 2.87m X 2.362m
Level: 2nd - Primary bedroom 6.553m X 4.826m
Level: 2nd - Full bathroom 4.242m X 3.48m
Level: 2nd - Bathroom (# of pieces - 5) 2.565m X 4.14m
Level: 2nd - Bedroom 5.207m X 4.267m
Level: 2nd - Bedroom 3.378m X 3.023m
Level: 2nd - Bedroom 3.632m X 4.14m
Level: 2nd - Utility 1.88m X 3.073m
Level: Basement - Other 3.302m X 1.422m
Level: Basement - Bathroom (# of pieces - 3) 2.108m X 2.845m
Level: Basement - Bedroom 3.734m X 3.15m
Level: Basement - Recreational room 8.611m X 14.605m
Level: Basement - Bedroom 3.734m X 3.073m
Level: Basement - Laundry 2.388m X 2.159m
Level: Main - Kitchen 3.48m X 3.023m
Level: Main - Office 3.937m X 2.718m
Level: Main - Dining room 3.327m X 3.48m
Level: Main - Family room 3.937m X 4.801m
Level: Main - Foyer 2.388m X 2.896m
Level: Main - Living room 3.327m X 4.674m
Level: Main
- Listing source url Https://www.realtor.ca/real-estate/28855082/13-brookhurst-crescent-waterdown
- Listing type identifier Idx

$-3,307
/ Month

