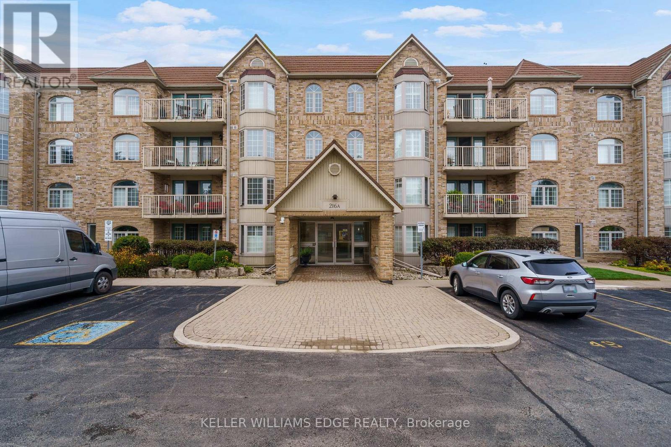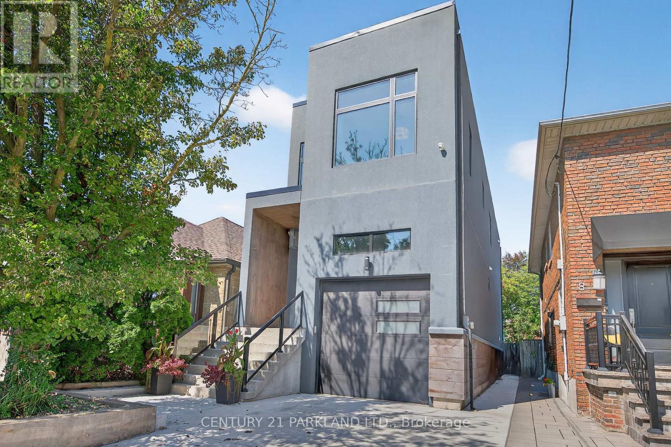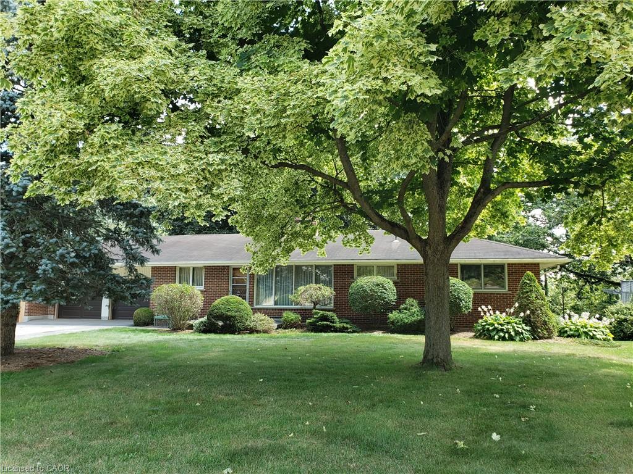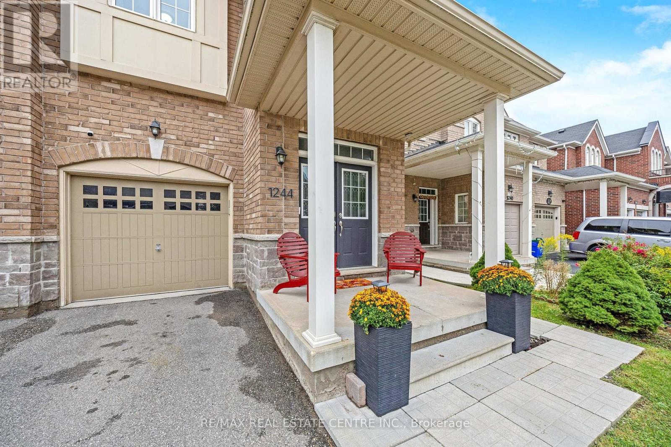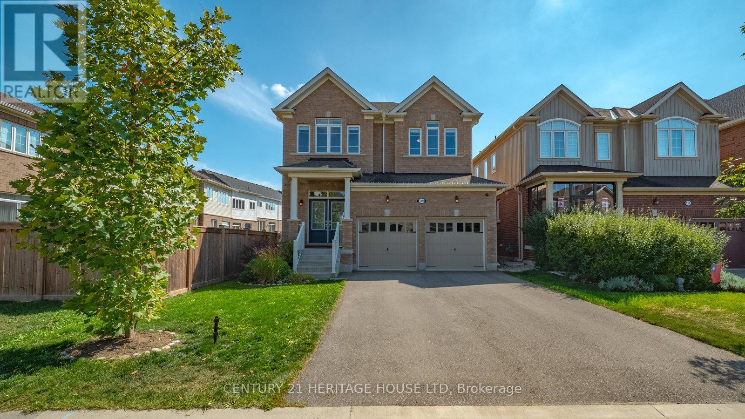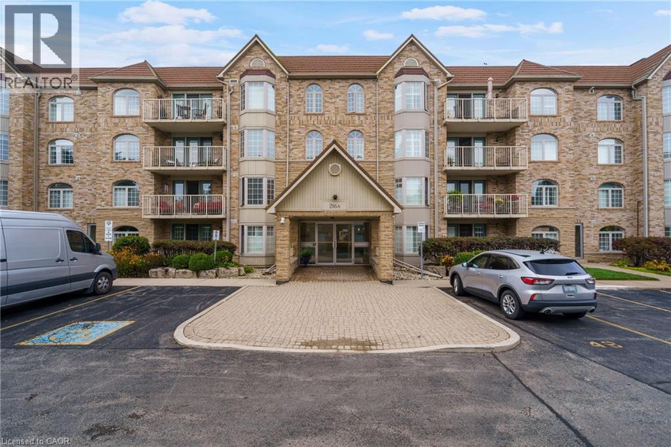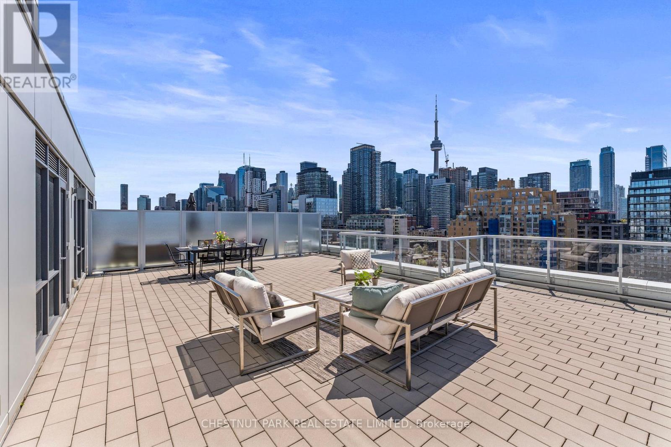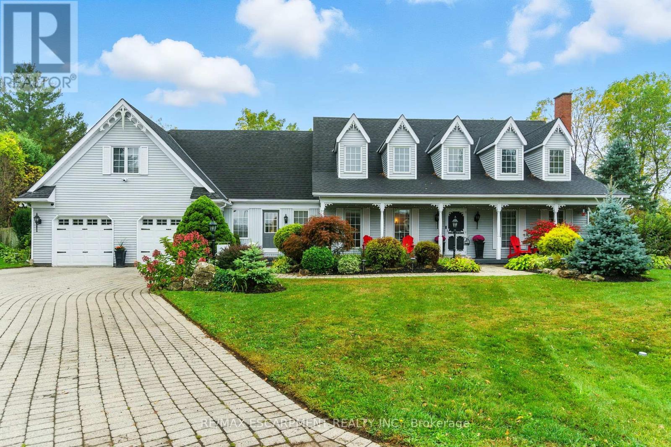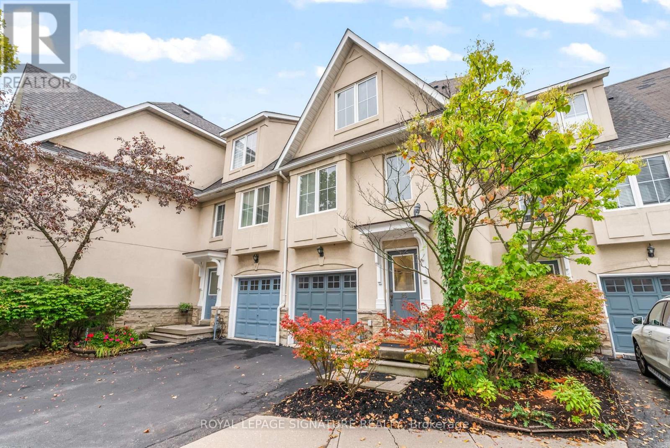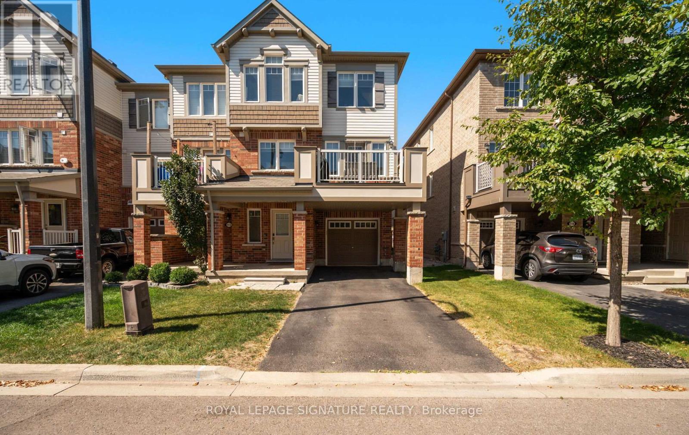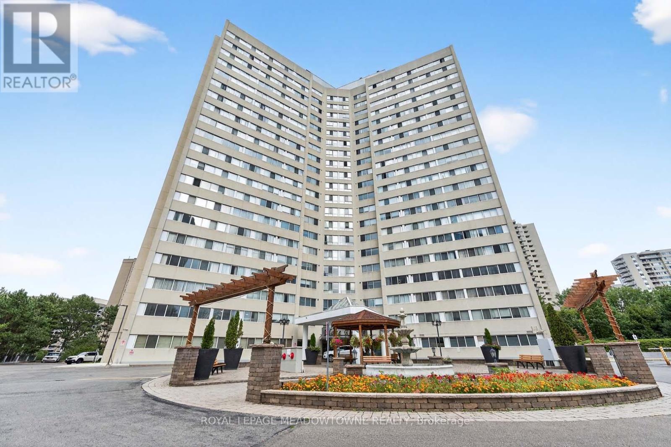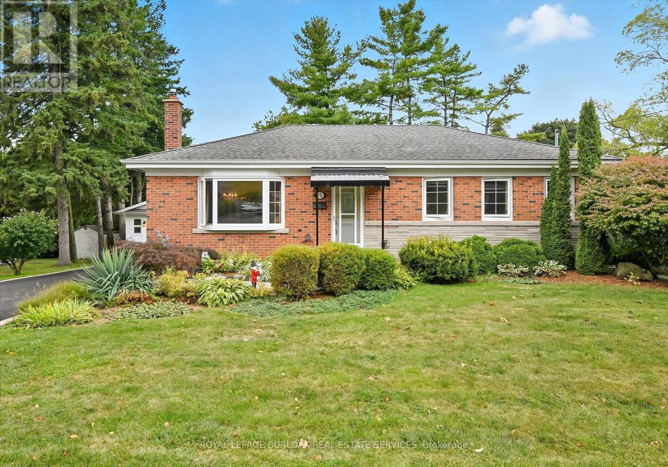
Highlights
This home is
6%
Time on Houseful
36 hours
School rated
6.8/10
Description
- Time on Housefulnew 36 hours
- Property typeSingle family
- StyleBungalow
- Neighbourhood
- Median school Score
- Mortgage payment
Solid brick bungalow nestled on a peaceful street, featuring a detached single-car garage and a beautifully mature setting. Approximately 2000 square feet of total living space, featuring 3 bedrooms, 2 bathrooms, cove moulding, plaster ceilings, newer windows, and original hardwood preserved beneath the carpeting. Enjoy a versatile two-season sunroom with walkout to the patio and secluded backyard views. A wonderful opportunity for first-time buyers, with endless potential to renovate to suit your taste! (id:63267)
Home overview
Amenities / Utilities
- Heat source Natural gas
- Heat type Forced air
- Sewer/ septic Sanitary sewer
Exterior
- # total stories 1
- # parking spaces 5
- Has garage (y/n) Yes
Interior
- # full baths 2
- # total bathrooms 2.0
- # of above grade bedrooms 3
Location
- Subdivision Waterdown
Overview
- Lot size (acres) 0.0
- Listing # X12423196
- Property sub type Single family residence
- Status Active
Rooms Information
metric
- Recreational room / games room 7.65m X 6.96m
Level: Basement - Utility 4.8m X 4.55m
Level: Basement - Laundry 3.76m X 3.58m
Level: Basement - Other 3.48m X 1.22m
Level: Basement - Bathroom 2.41m X 1.93m
Level: Basement - Bedroom 3.35m X 2.87m
Level: Main - Living room 6.1m X 3.38m
Level: Main - Bedroom 3.38m X 2.54m
Level: Main - Eating area 3.2m X 1.83m
Level: Main - Bathroom 2.51m X 1.52m
Level: Main - Sunroom 5.54m X 3.63m
Level: Main - Kitchen 2.77m X 2.57m
Level: Main - Dining room 2.74m X 2.62m
Level: Main - Primary bedroom 3.38m X 3.35m
Level: Main
SOA_HOUSEKEEPING_ATTRS
- Listing source url Https://www.realtor.ca/real-estate/28905651/13-james-street-hamilton-waterdown-waterdown
- Listing type identifier Idx
The Home Overview listing data and Property Description above are provided by the Canadian Real Estate Association (CREA). All other information is provided by Houseful and its affiliates.

Lock your rate with RBC pre-approval
Mortgage rate is for illustrative purposes only. Please check RBC.com/mortgages for the current mortgage rates
$-2,400
/ Month25 Years fixed, 20% down payment, % interest
$
$
$
%
$
%

Schedule a viewing
No obligation or purchase necessary, cancel at any time
Nearby Homes
Real estate & homes for sale nearby

