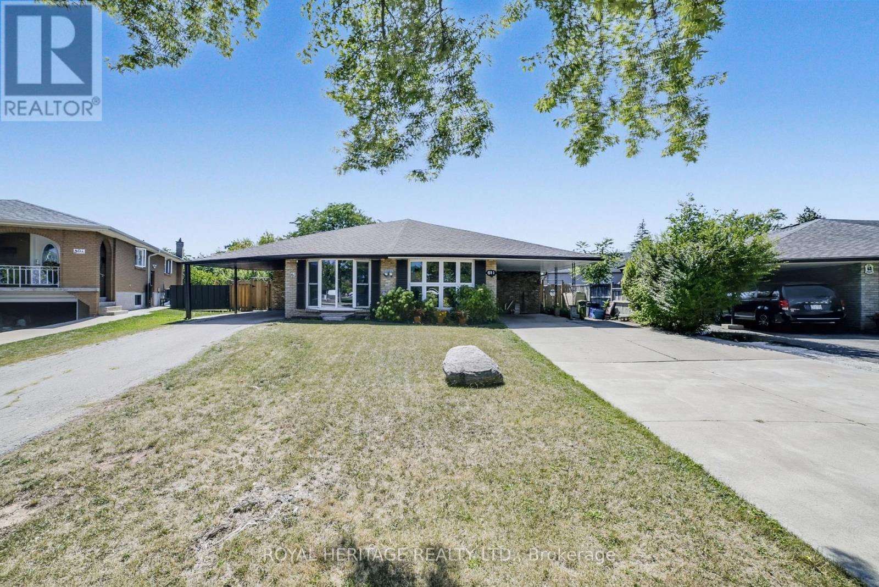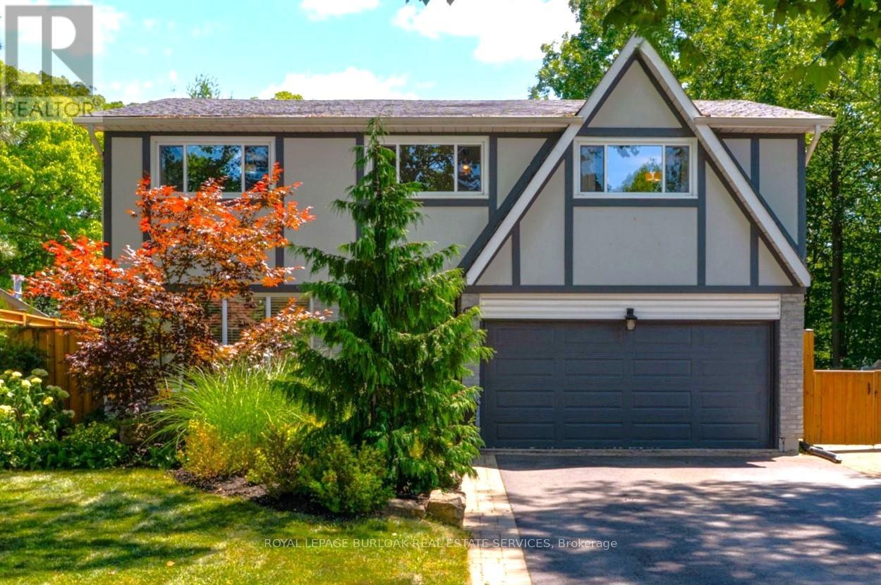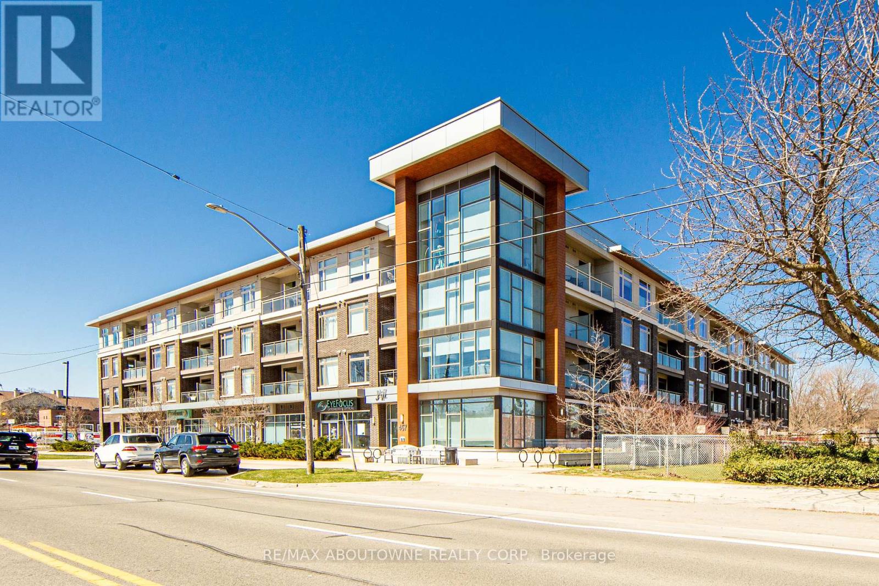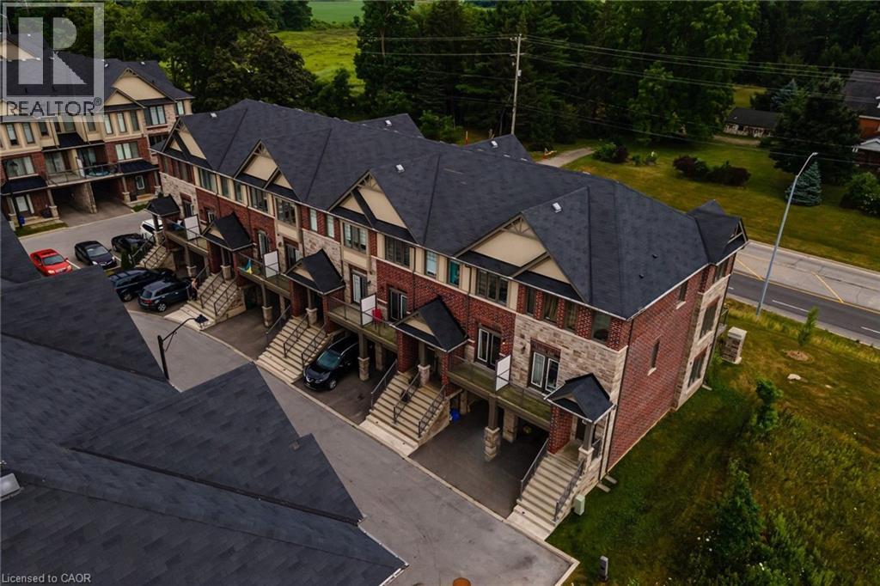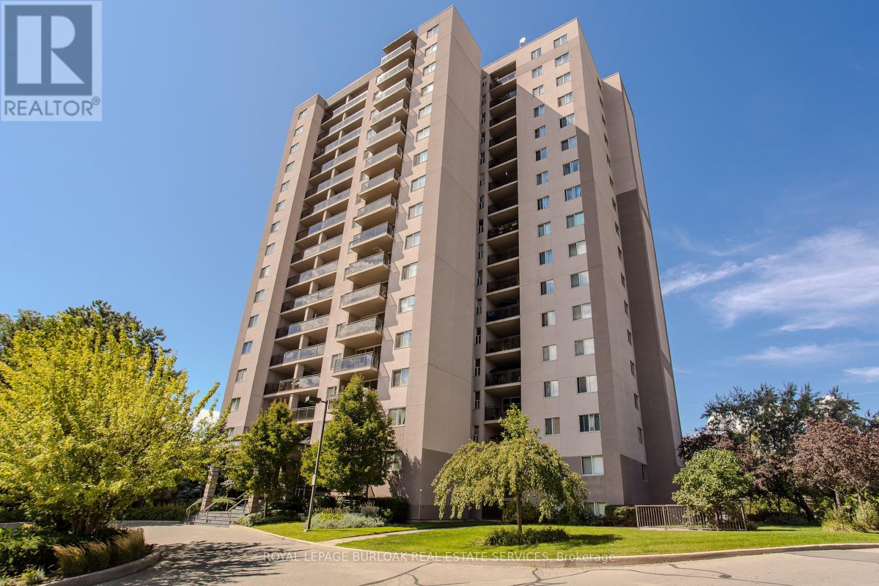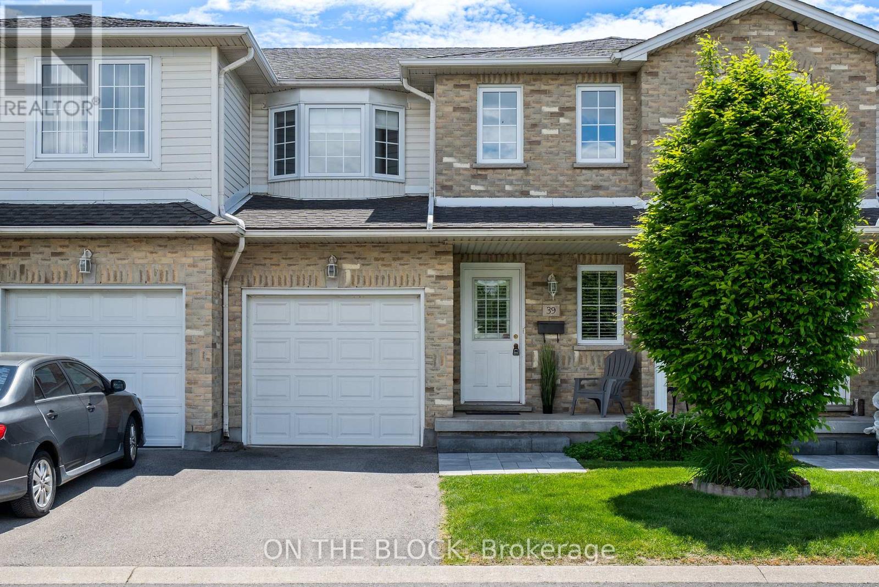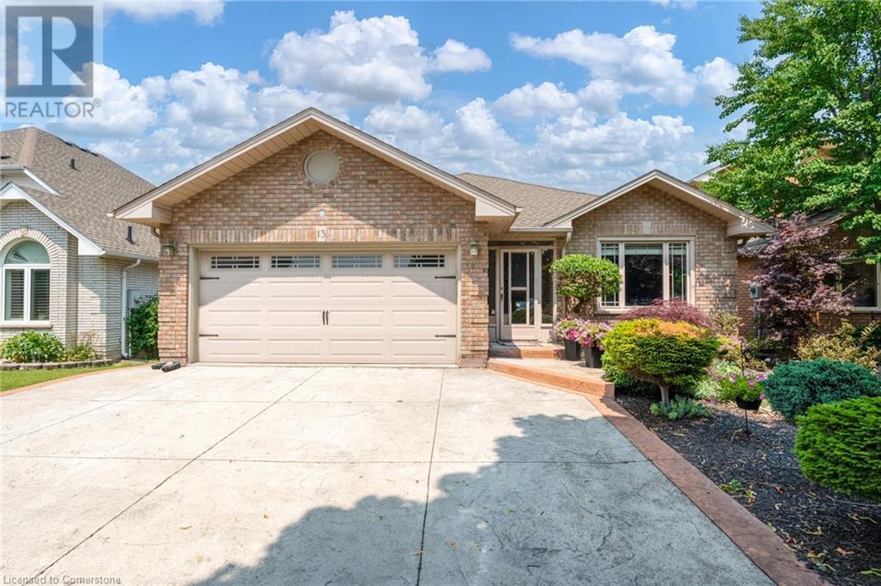
Highlights
This home is
33%
Time on Houseful
62 Days
School rated
6.7/10
Description
- Home value ($/Sqft)$436/Sqft
- Time on Houseful62 days
- Property typeSingle family
- Neighbourhood
- Median school Score
- Mortgage payment
Fantastic 4-level backsplit with double garage with no rear neighbours! This great family home has formal living/dining and eat in kitchen on main floor. Bedroom level with 3 bedrooms and full bathroom. The bright Lower level has large family room with gas fireplace, bright 4th bedroom and full bathroom. Hardwood flooring and no carpet. The partially finished basement is perfect for a rec room/games room/gym area. Large laundry and utility room. Triple wide concrete driveway plus the double garage. Enjoy the private backyard overlooking Maplewood Green Park. This home is nestled between the Upper Red hill Pkwy and Upper Centennial Pkwy with easy access to schools, shopping, restaurants and so much more! (id:55581)
Home overview
Amenities / Utilities
- Cooling Central air conditioning
- Heat source Natural gas
- Heat type Forced air
- Sewer/ septic Municipal sewage system
Exterior
- # parking spaces 5
- Has garage (y/n) Yes
Interior
- # full baths 2
- # total bathrooms 2.0
- # of above grade bedrooms 4
Location
- Subdivision 501 - valley park
Overview
- Lot size (acres) 0.0
- Building size 1951
- Listing # 40748252
- Property sub type Single family residence
- Status Active
Rooms Information
metric
- Bedroom 2.819m X 3.099m
Level: 2nd - Bathroom (# of pieces - 4) Measurements not available
Level: 2nd - Bedroom 4.064m X 4.115m
Level: 2nd - Bedroom 4.039m X 3.378m
Level: 2nd - Laundry 5.639m X 3.226m
Level: Basement - Recreational room 5.69m X 7.645m
Level: Basement - Family room 5.309m X 6.553m
Level: Lower - Bedroom 3.505m X 3.759m
Level: Lower - Bathroom (# of pieces - 3) Measurements not available
Level: Lower - Dinette 4.293m X 3.404m
Level: Main - Kitchen 3.226m X 2.794m
Level: Main - Living room / dining room 3.531m X 7.645m
Level: Main
SOA_HOUSEKEEPING_ATTRS
- Listing source url Https://www.realtor.ca/real-estate/28563278/13-loneoak-crescent-stoney-creek
- Listing type identifier Idx
The Home Overview listing data and Property Description above are provided by the Canadian Real Estate Association (CREA). All other information is provided by Houseful and its affiliates.

Lock your rate with RBC pre-approval
Mortgage rate is for illustrative purposes only. Please check RBC.com/mortgages for the current mortgage rates
$-2,266
/ Month25 Years fixed, 20% down payment, % interest
$
$
$
%
$
%

Schedule a viewing
No obligation or purchase necessary, cancel at any time
Nearby Homes
Real estate & homes for sale nearby






