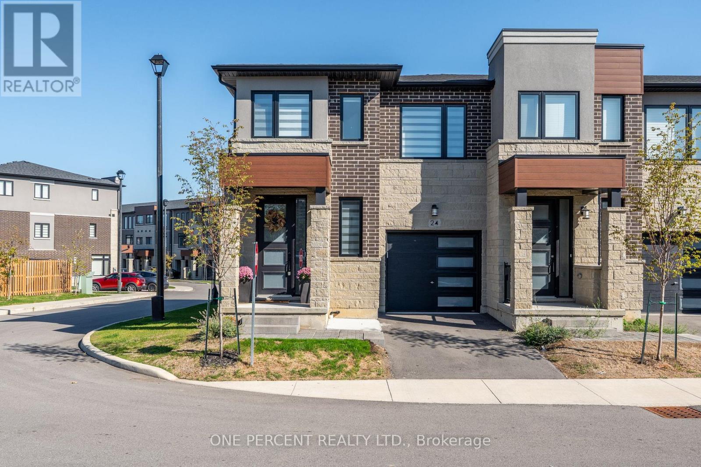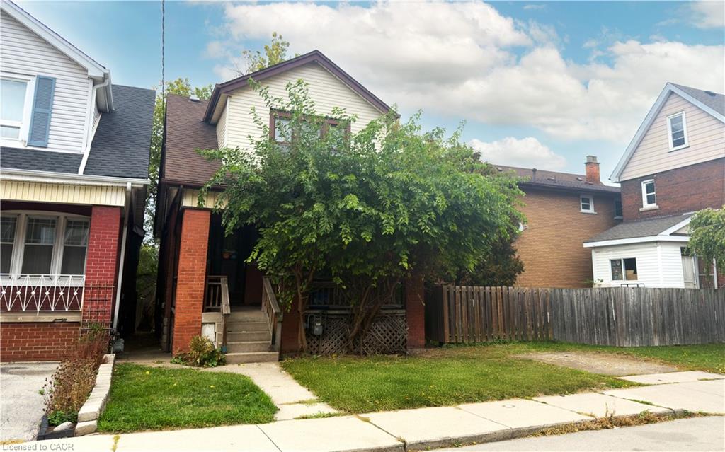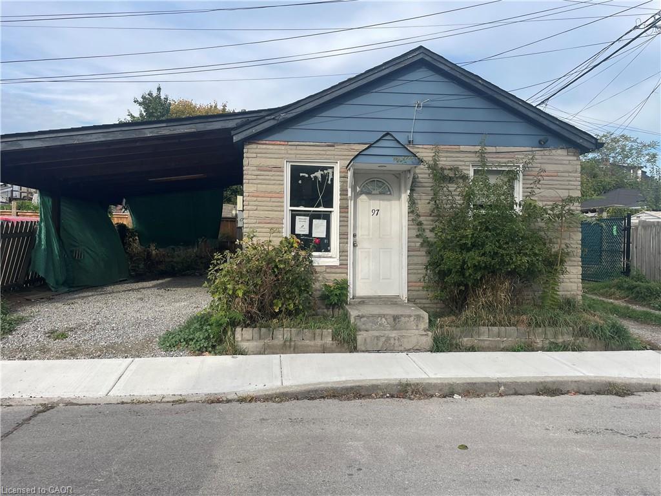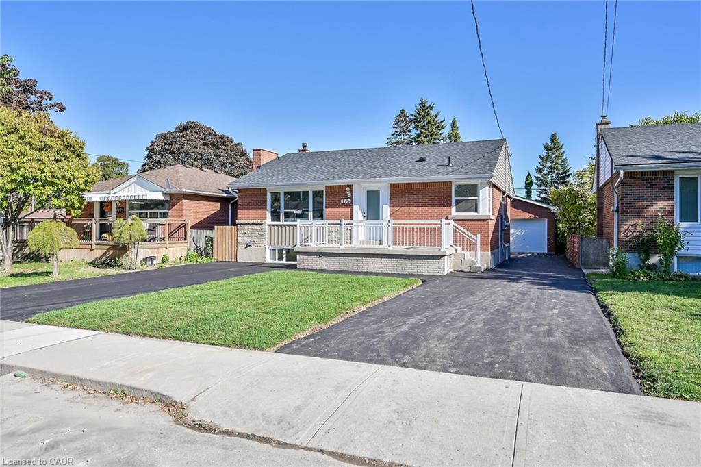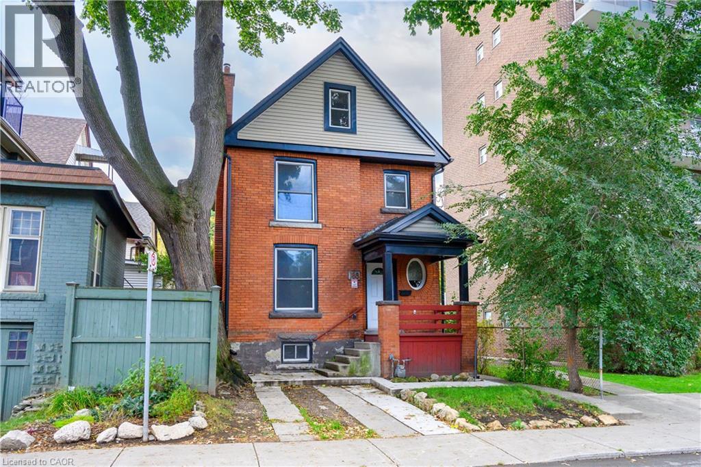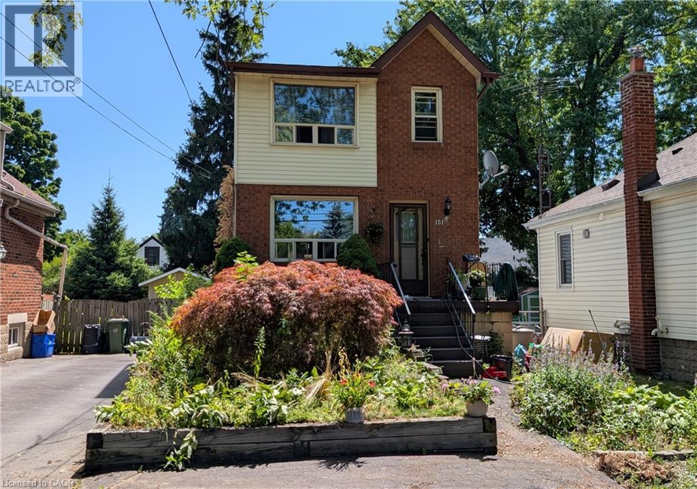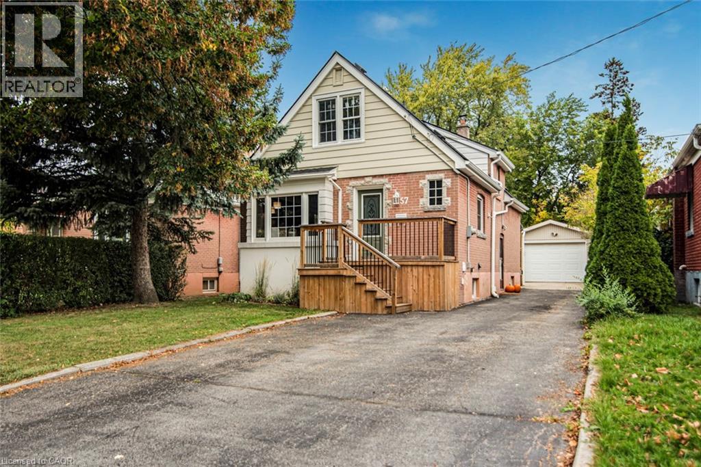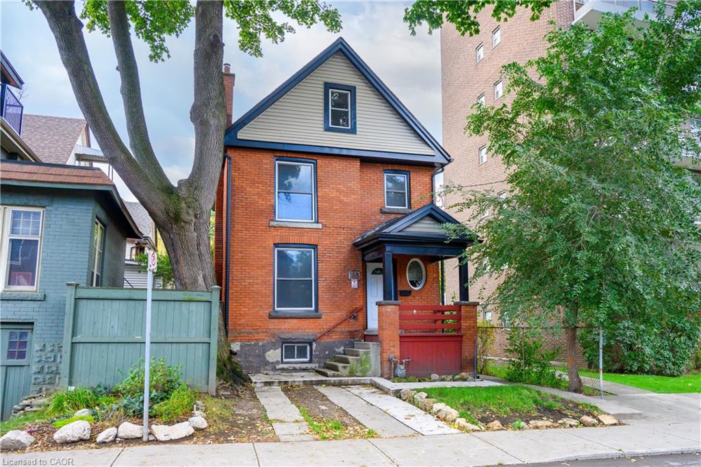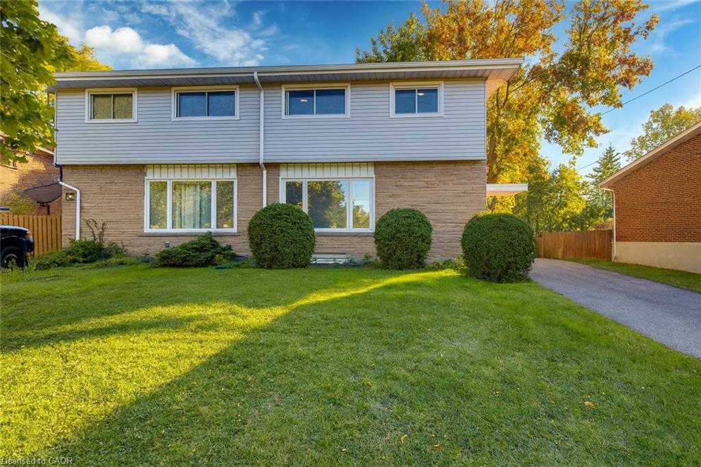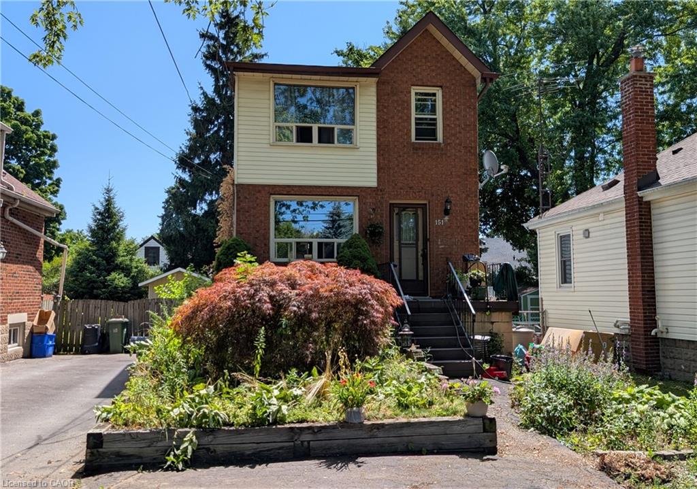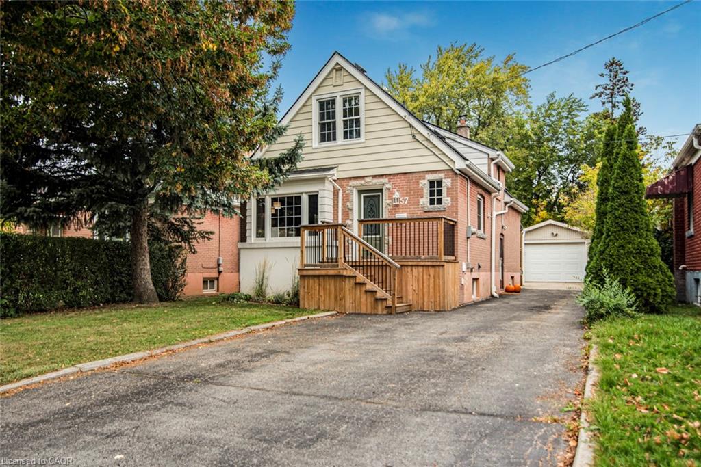- Houseful
- ON
- Hamilton
- Centremount
- 13 Skyland Dr
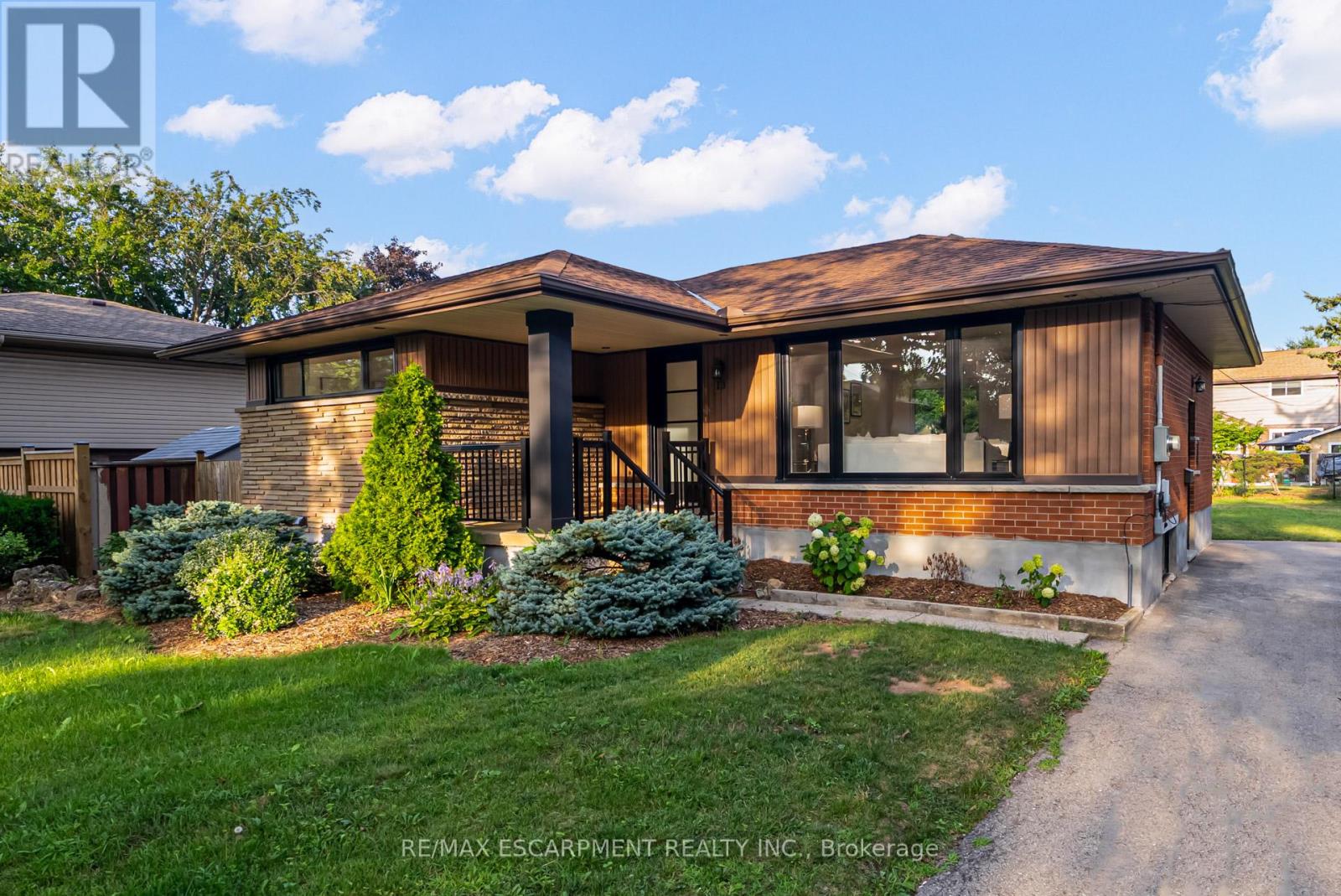
Highlights
Description
- Time on Houseful18 days
- Property typeSingle family
- StyleBungalow
- Neighbourhood
- Median school Score
- Mortgage payment
Stunning fully renovated bungalow on a rare 60-ft lot in the sought-after Centremount neighbourhood, walking distance to the Mountain Brow. This 3 + 2 bed, 2 kitchen, 3 full bath home is loaded with premium upgrades: custom white oak kitchen with quartz waterfall island and gas stove, heated floors in all bathrooms, white oak staircase, wide plank hardwood on the main level, and premium vinyl plank in the basement. In- law suite with full kitchen, bathroom, second laundry, and separate entrance. Pot lights throughout, frameless glass showers, new windows and doors, new hot water tank (owned), all new appliances, quartz counters, new electrical, and electric fireplaces on both levels. Exterior upgrades include new posts, railings, and more. Lower level offers 2 beds, 2 full baths (including ensuite), walk-in closet for the primary bedroom, and a full kitchen. Walk to Bruce Park, Mountain Brow trails, and Concession Street shops and cafés. A rare blend of style, comfort, and quality must be seen in person to truly appreciate. (id:63267)
Home overview
- Cooling Central air conditioning
- Heat source Natural gas
- Heat type Forced air
- Sewer/ septic Sanitary sewer
- # total stories 1
- Fencing Fenced yard
- # parking spaces 3
- # full baths 3
- # total bathrooms 3.0
- # of above grade bedrooms 5
- Has fireplace (y/n) Yes
- Community features Community centre
- Subdivision Centremount
- Lot desc Landscaped
- Lot size (acres) 0.0
- Listing # X12440457
- Property sub type Single family residence
- Status Active
- Bedroom 3.15m X 3.25m
Level: Basement - Bathroom 3.56m X 2.57m
Level: Basement - Primary bedroom 3.76m X 3.25m
Level: Basement - Utility Measurements not available
Level: Basement - Kitchen 8.05m X 3.48m
Level: Basement - Bathroom Measurements not available
Level: Basement - Recreational room / games room 3.58m X 3.38m
Level: Basement - Primary bedroom 3.81m X 4.14m
Level: Main - Bathroom Measurements not available
Level: Main - Bedroom 2.92m X 3.05m
Level: Main - Bedroom 2.77m X 2.67m
Level: Main - Laundry Measurements not available
Level: Main - Kitchen 4.57m X 3.61m
Level: Main - Living room 5.97m X 3.43m
Level: Main
- Listing source url Https://www.realtor.ca/real-estate/28942365/13-skyland-drive-hamilton-centremount-centremount
- Listing type identifier Idx

$-2,293
/ Month

