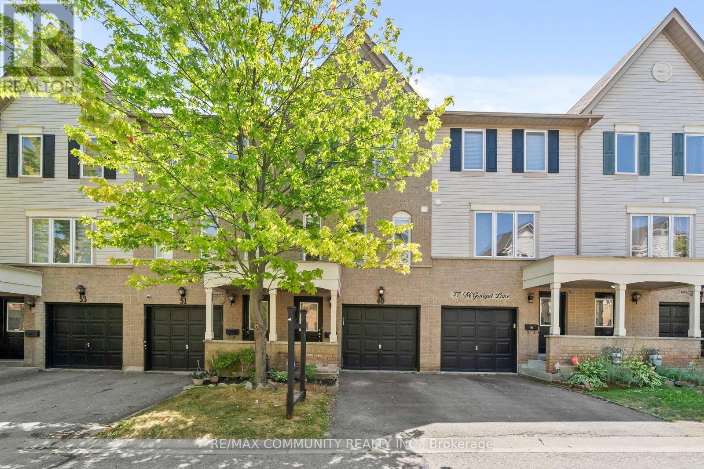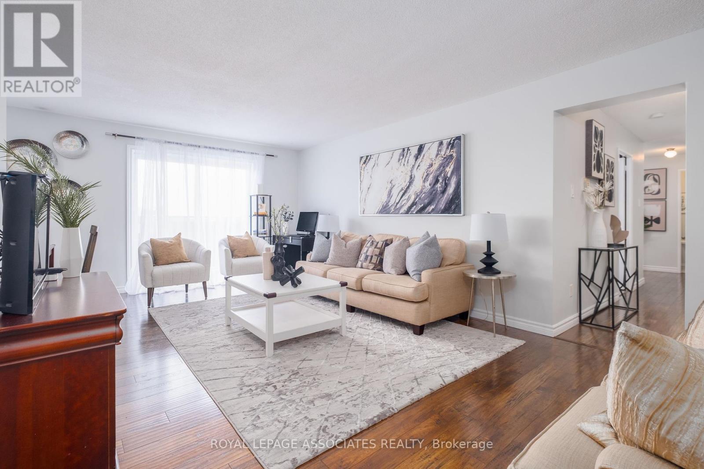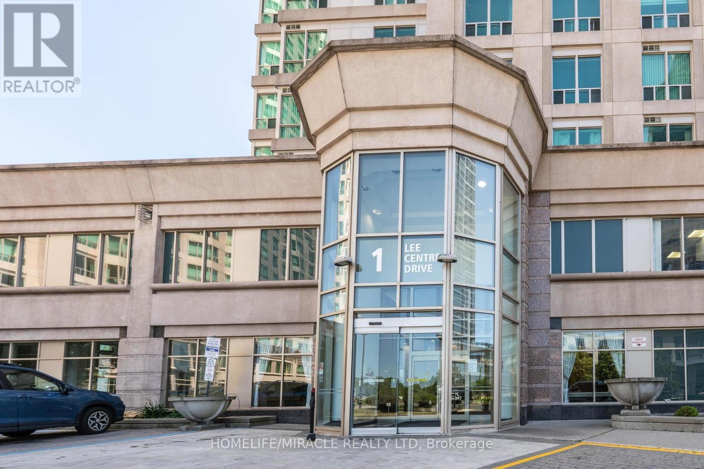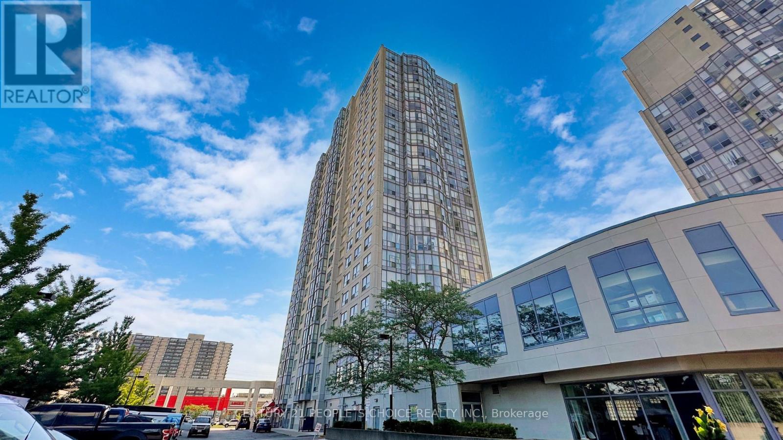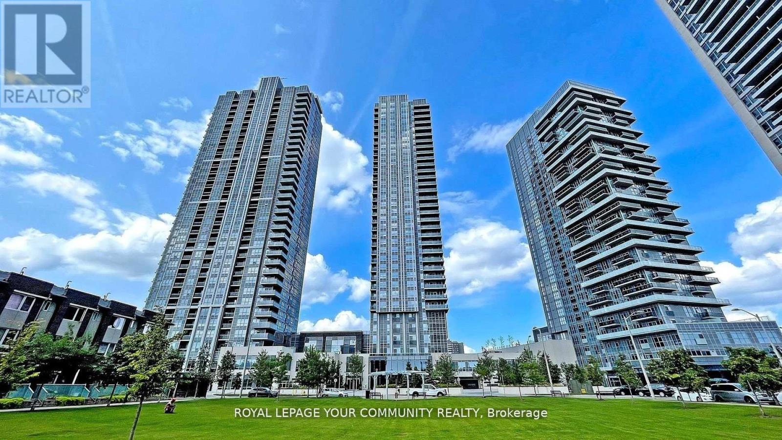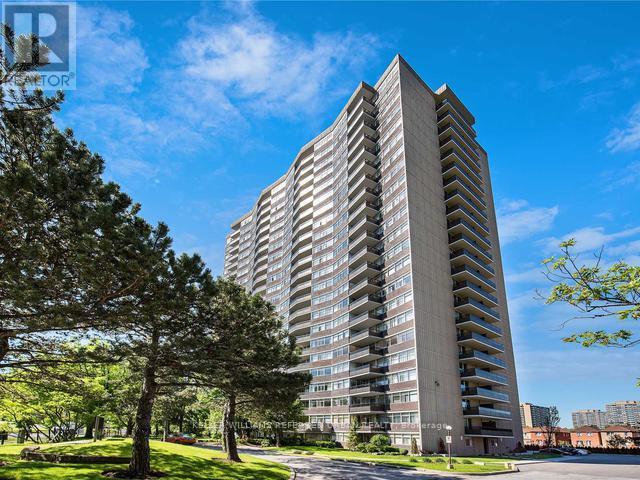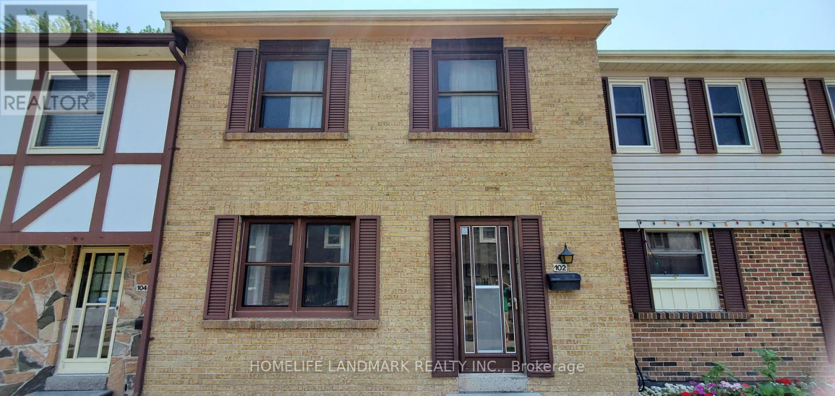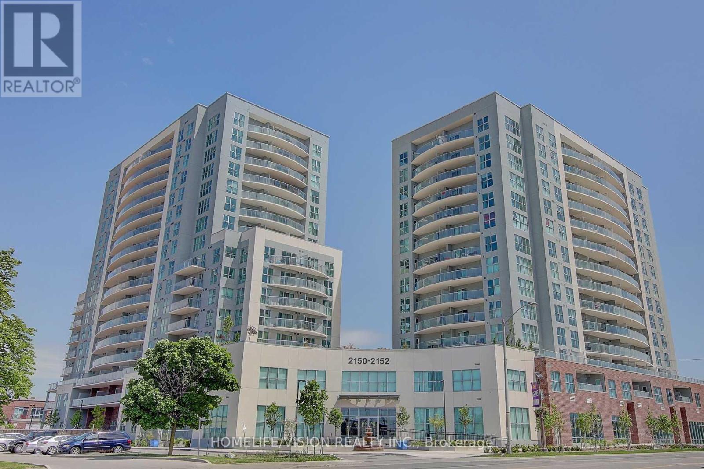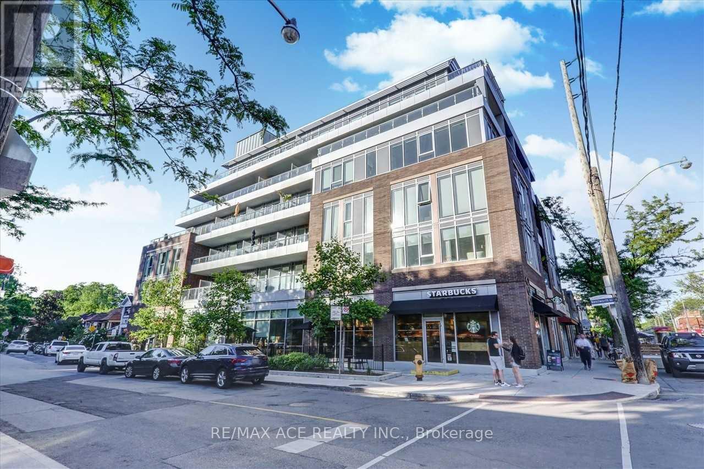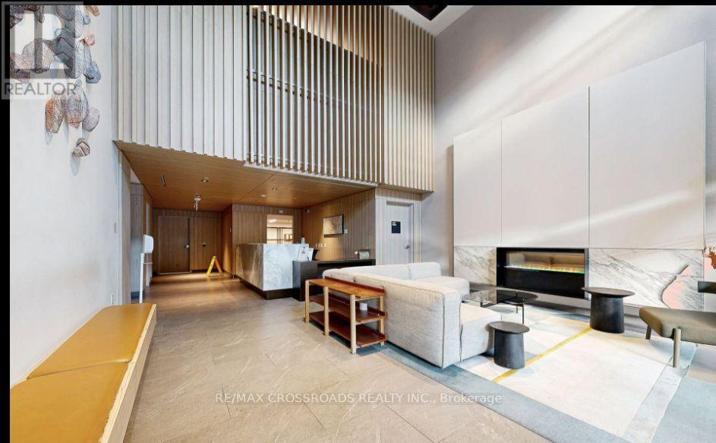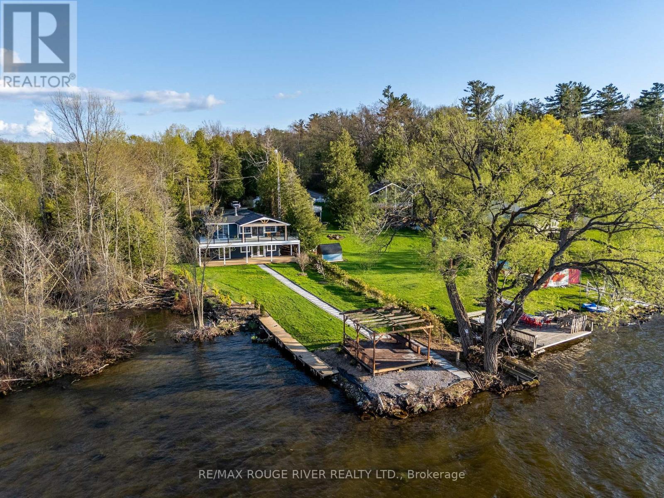
Highlights
Description
- Time on Houseful82 days
- Property typeSingle family
- StyleRaised bungalow
- Median school Score
- Mortgage payment
Discover this breathtaking turn-key home nestled along the shores of Rice Lake, perfect for enjoying the cottage lifestyle throughout the year. This fully renovated 3-bedroom, 2-bathroom raised bungalow boasts an impressive list of upgrades, offering panoramic lake views and private water access. It is the perfect escape from the hustle and noise. Featuring both upper and lower covered seating areas, including a walkout from the basement, you'll find the perfect spots to appreciate the stunning views and witness magnificent sunsets in every season. Roast marshmallows by the lake, pick fresh cherries and apples from your backyard, and reconnect with nature right at your doorstep. Whether you plan to live here year-round, use it as a weekend retreat, or generate rental income, this home seamlessly accommodates your lifestyle. Conveniently located just 20 minutes from the 401, this serene retreat offers the ideal balance of convenience and tranquility. Move in and start enjoying stress-free lakeside living. (id:63267)
Home overview
- Cooling Central air conditioning
- Heat source Electric
- Heat type Heat pump
- Sewer/ septic Holding tank
- # total stories 1
- # parking spaces 20
- # full baths 2
- # total bathrooms 2.0
- # of above grade bedrooms 3
- Has fireplace (y/n) Yes
- Subdivision Rural hamilton
- View View, lake view, direct water view, unobstructed water view
- Water body name Rice lake
- Lot size (acres) 0.0
- Listing # X12316742
- Property sub type Single family residence
- Status Active
- Laundry 3.25m X 2.4m
Level: Basement - Kitchen 2.75m X 3.06m
Level: Basement - Bathroom 1.91m X 3.12m
Level: Basement - Bedroom 3.25m X 3.65m
Level: Basement - Living room 5.95m X 3.09m
Level: Main - Bathroom 5.59m X 5.08m
Level: Main - Dining room 5.95m X 2.1m
Level: Main - Bedroom 3.6m X 2.98m
Level: Main - Bedroom 3.6m X 1.98m
Level: Main - Kitchen 3.82m X 3.06m
Level: Main
- Listing source url Https://www.realtor.ca/real-estate/28673539/130-5496-rice-lake-scenic-drive-hamilton-township-rural-hamilton
- Listing type identifier Idx

$-3,144
/ Month

