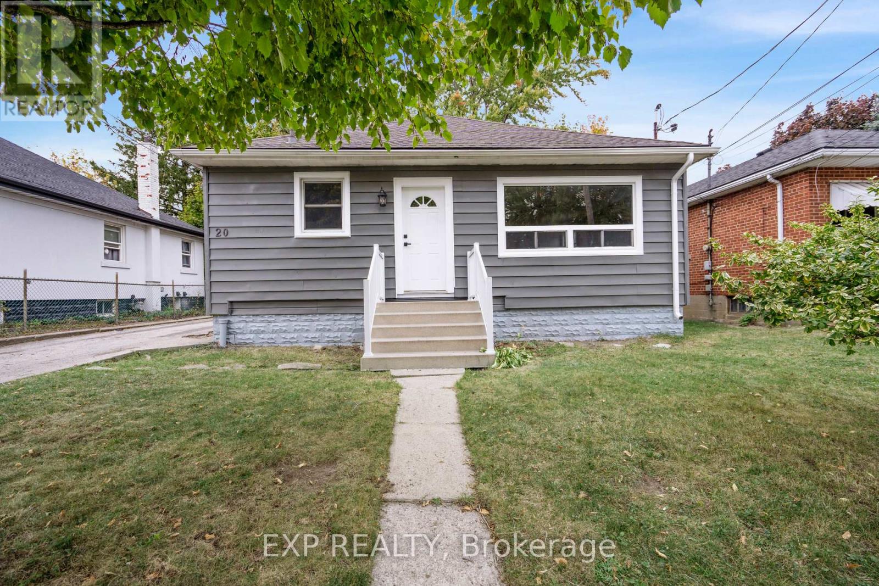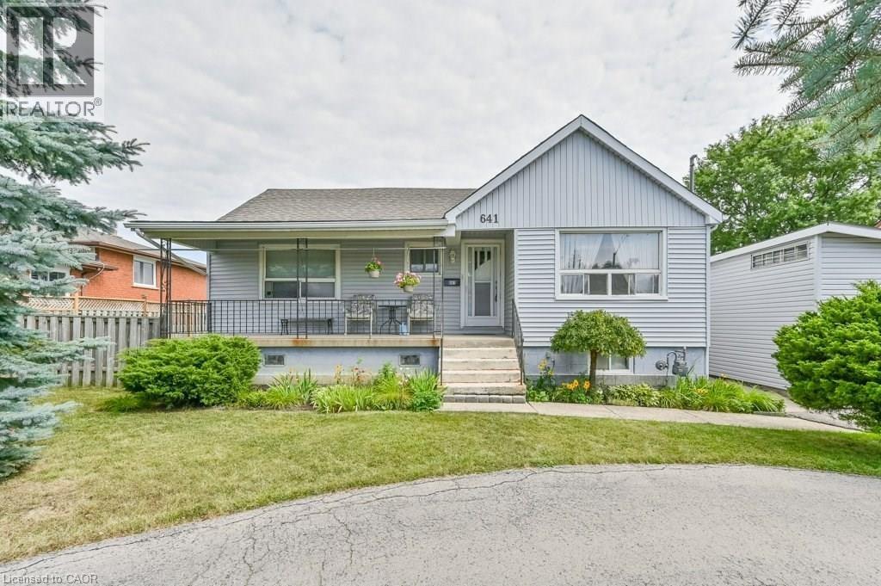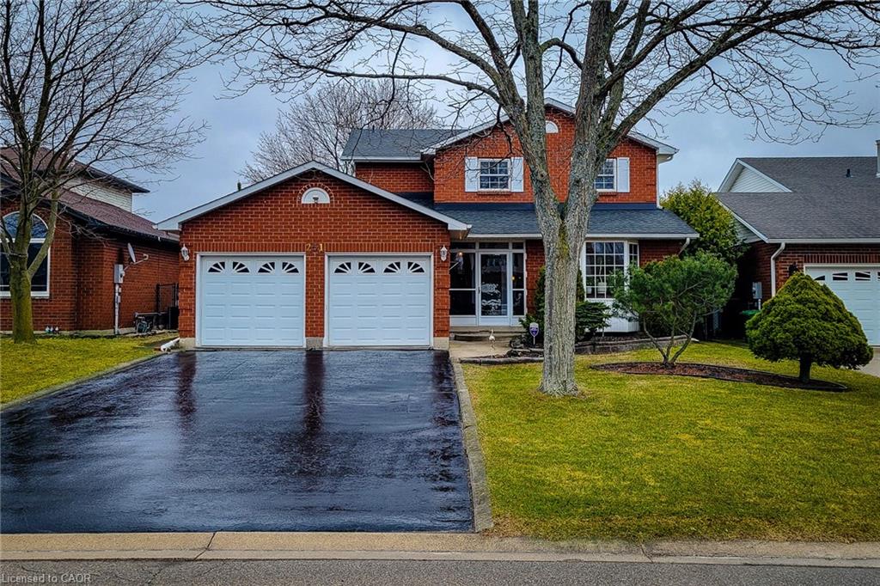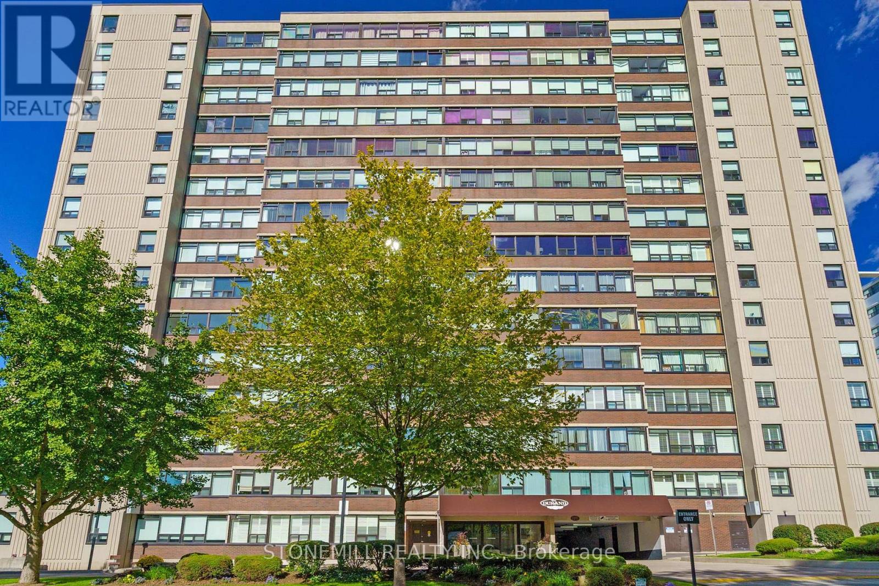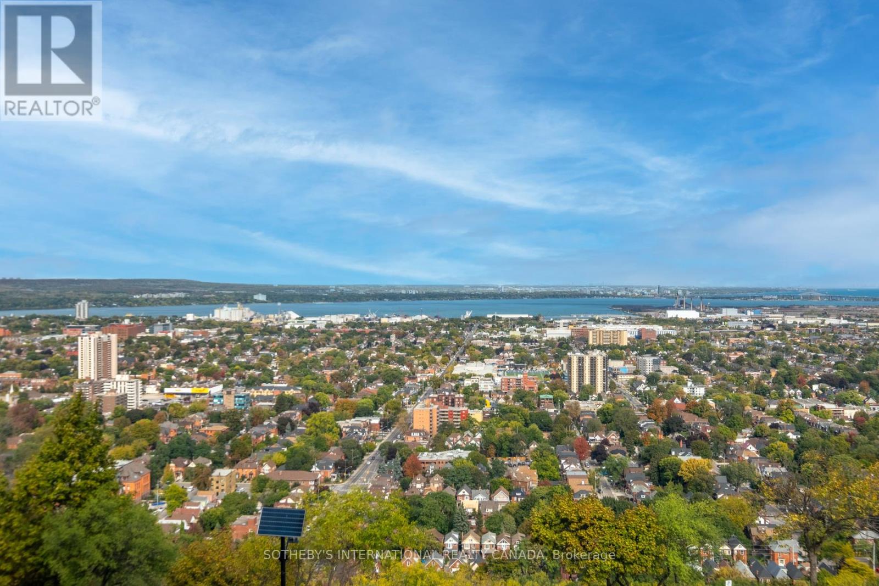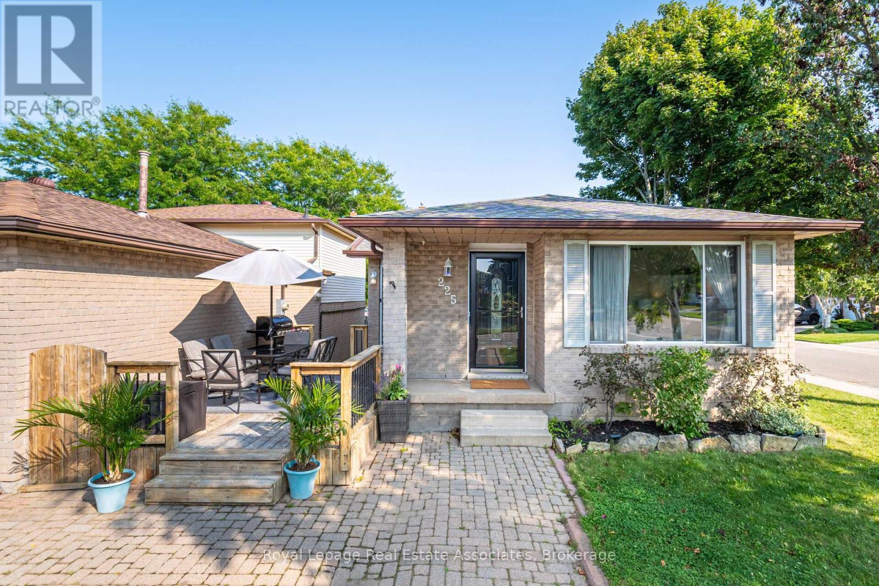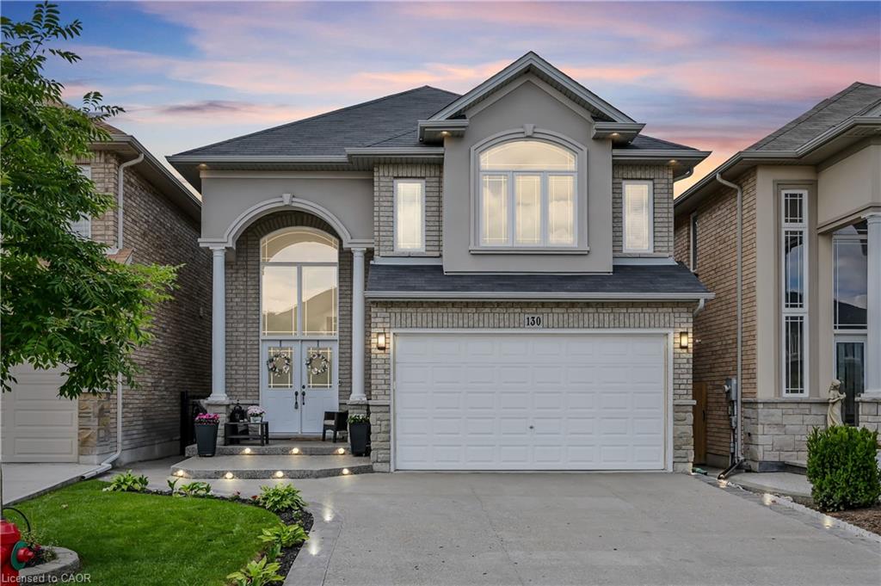
Highlights
Description
- Home value ($/Sqft)$419/Sqft
- Time on Housefulnew 14 hours
- Property typeResidential
- StyleTwo story
- Neighbourhood
- Median school Score
- Garage spaces2
- Mortgage payment
Very Clean and lovely 4 bedroom detached home offering over 2,550 finished square feet + basementwith over-sized large windows, open concept floor-plan and a bathroom rough-in on Quiet street withno sidewalk, allowing 4 car parking pad. Easy access to Lincoln pkwy. Four large bedrooms with aprimary that has 2 walk-in closet's + full En-suite with soaker tub & glass shower and a 2nd fullclean bathroom with glass shower. 2ND FLOOR LAUNDRY room and folding area! On the Main floor we havehardwood and ceramic tile and 9 foot ceilings with a formal dining room open concept kitchen withbreakfast area that overlooks gas fire place in the cozy living room. A convenient kitchen walk-outto your backyard patio with loads privacy!! vacant parcel in behind! Backyard is west facing, youcan enjoy the sunsets, family BBQ's. a concrete patio and surrounds path to side and front porchand driveway. garden/work shed/out building with hydro can serve many purposes Must See shows 10+
Home overview
- Cooling Central air
- Heat type Forced air
- Pets allowed (y/n) No
- Sewer/ septic Sewer (municipal)
- Construction materials Brick, vinyl siding
- Foundation Poured concrete
- Roof Asphalt shing
- Other structures Shed(s)
- # garage spaces 2
- # parking spaces 4
- Has garage (y/n) Yes
- Parking desc Attached garage, garage door opener, asphalt, gravel
- # full baths 2
- # half baths 1
- # total bathrooms 3.0
- # of above grade bedrooms 4
- # of rooms 10
- Appliances Dishwasher, dryer, refrigerator, stove, washer
- Has fireplace (y/n) Yes
- Laundry information Upper level
- Interior features None
- County Hamilton
- Area 18 - hamilton mountain
- Water source Municipal
- Zoning description R-4/s-1615
- Lot desc Urban, airport, business centre, highway access, major highway, shopping nearby
- Lot dimensions 34.45 x 100.62
- Approx lot size (range) 0 - 0.5
- Basement information Full, unfinished
- Building size 2553
- Mls® # 40780145
- Property sub type Single family residence
- Status Active
- Tax year 2025
- Bathroom Second
Level: 2nd - Bedroom Second
Level: 2nd - Bathroom Second
Level: 2nd - Bedroom Second
Level: 2nd - Bedroom Second
Level: 2nd - Primary bedroom Second
Level: 2nd - Bathroom Main
Level: Main - Kitchen Main
Level: Main - Family room Main
Level: Main - Dining room Main
Level: Main
- Listing type identifier Idx

$-2,851
/ Month






