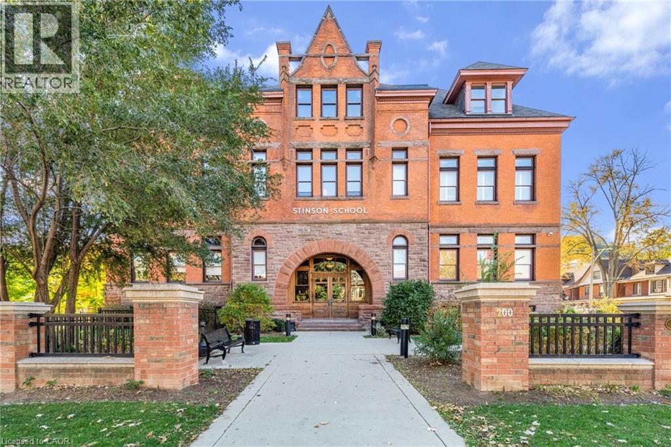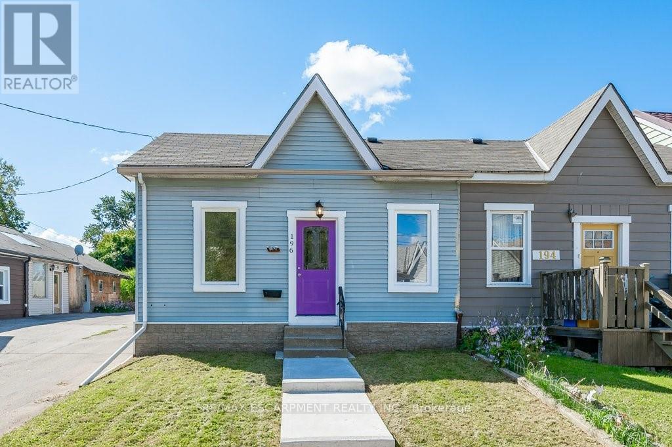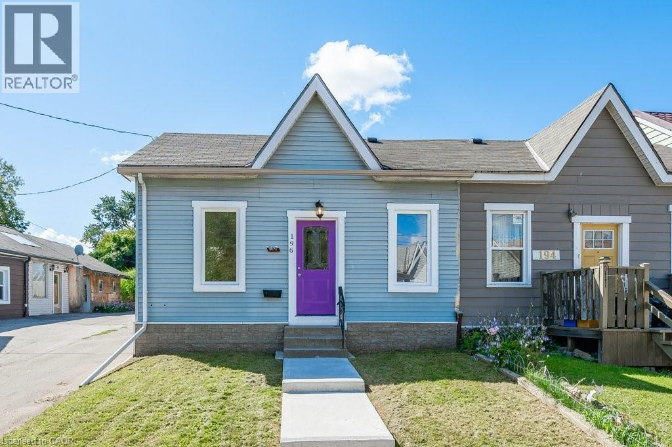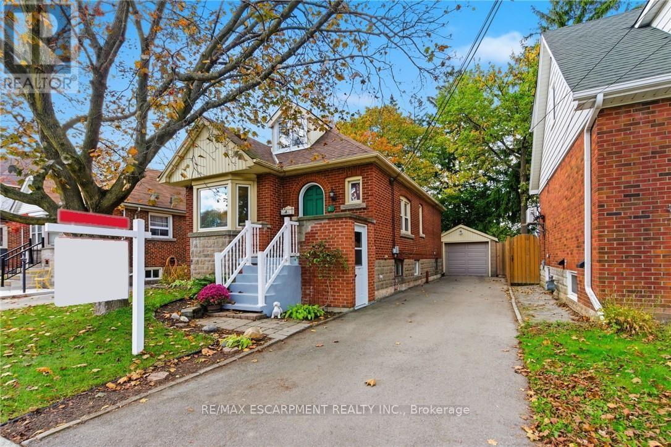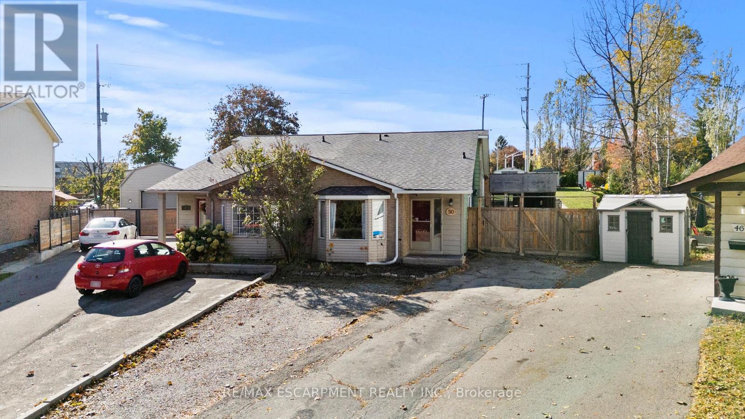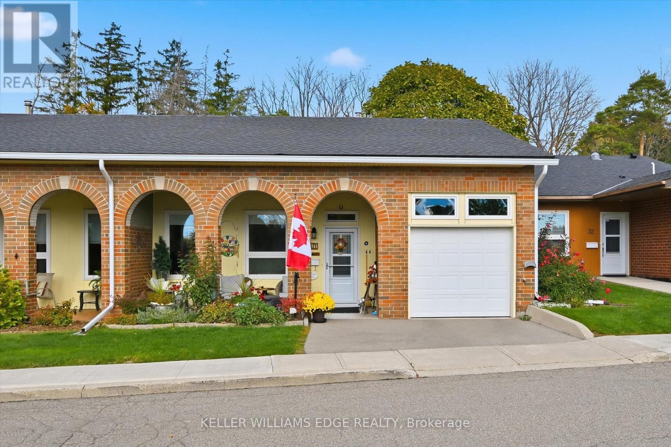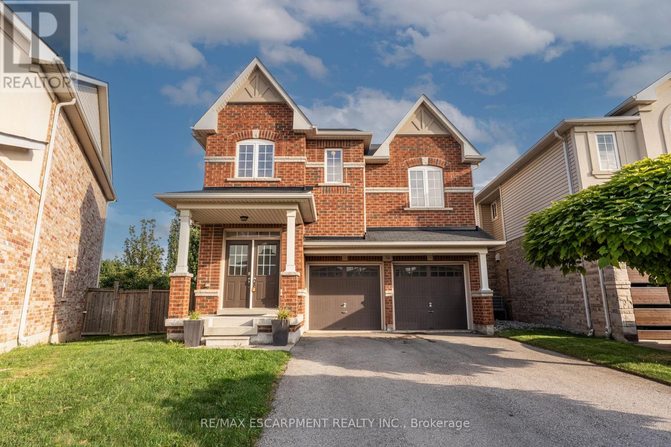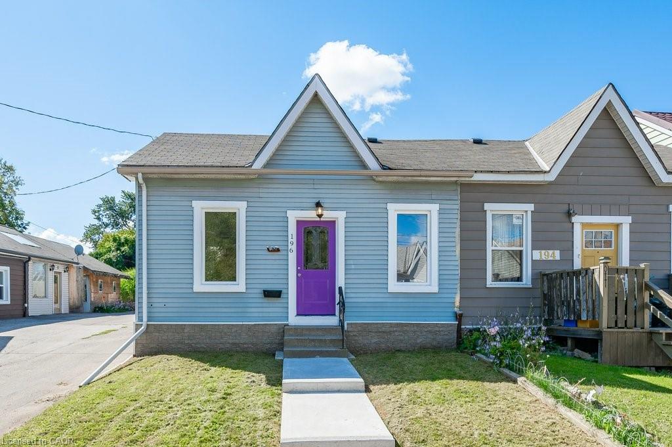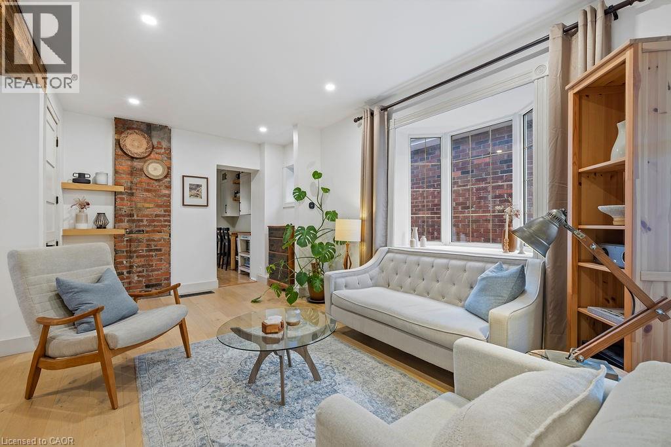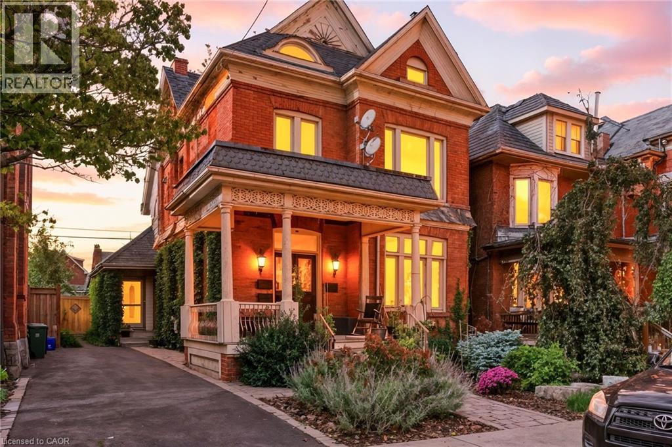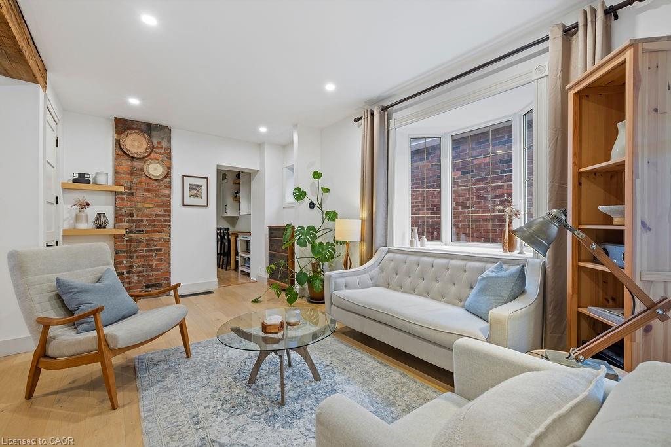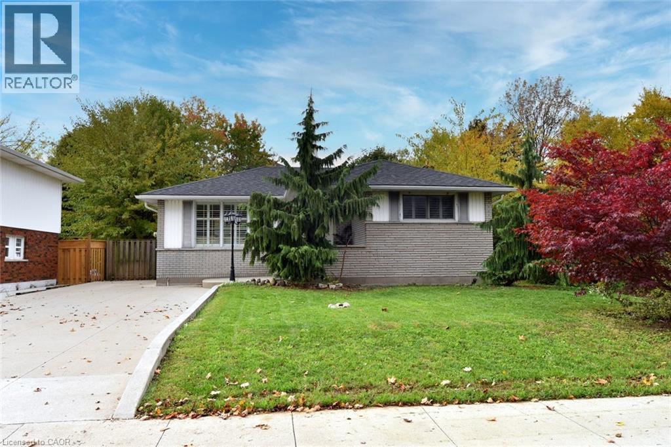
Highlights
Description
- Home value ($/Sqft)$427/Sqft
- Time on Housefulnew 10 hours
- Property typeSingle family
- StyleBungalow
- Neighbourhood
- Median school Score
- Mortgage payment
Nicely updated bungalow on large lot in prime West Mountain location near Buchanan Park & Mohawk College. Large 2+1 bedroom bungalow (originally 3 bedrooms on main level) with tremendous in-law potential with side door entry to nice finished basement. Open concept main floor living space. Updated kitchen with brand new stainless steel appliances including induction stove & new quartz countertops. Kitchen has patio doors out to large concrete patio and fully fenced rear yard. Oversized primary bedroom (used to be 2 rooms) with double closets and office area. 2nd bedroom on main floor has separate walk-out to rear patio. Basement has large rec room and office space (could be another bedroom- covered window could be reopened) with all new flooring, full bathroom and laundry room. Plumbing in that area could be used to easily create a kitchenette, to make this a full in-law suite or secondary unit. Large double-wide concrete drive could easily fit 4-5 cars with concrete wrapping around to back patio. Large shed in backyard, great for outdoor storage. Gas line for bbq on back patio. Both rear patio doors replaced in the last 4 months, with new steps & railings. (id:63267)
Home overview
- Cooling Central air conditioning
- Heat source Natural gas
- Heat type Forced air
- Sewer/ septic Municipal sewage system
- # total stories 1
- # parking spaces 3
- # full baths 2
- # total bathrooms 2.0
- # of above grade bedrooms 2
- Community features Community centre
- Subdivision 152 - buchanan
- Lot size (acres) 0.0
- Building size 1756
- Listing # 40784224
- Property sub type Single family residence
- Status Active
- Utility 5.563m X 3.327m
Level: Lower - Storage 1.676m X 1.041m
Level: Lower - Office 3.454m X 2.692m
Level: Lower - Recreational room 5.74m X 3.327m
Level: Lower - Bathroom (# of pieces - 3) 3.2m X 2.362m
Level: Lower - Other 4.191m X 3.327m
Level: Lower - Laundry 3.2m X 2.235m
Level: Lower - Bathroom (# of pieces - 3) 2.311m X 1.956m
Level: Main - Living room / dining room 6.172m X 3.454m
Level: Main - Bedroom 3.404m X 2.718m
Level: Main - Kitchen 4.826m X 3.378m
Level: Main - Primary bedroom 5.867m X 3.759m
Level: Main
- Listing source url Https://www.realtor.ca/real-estate/29045123/130-delmar-drive-hamilton
- Listing type identifier Idx

$-2,000
/ Month

